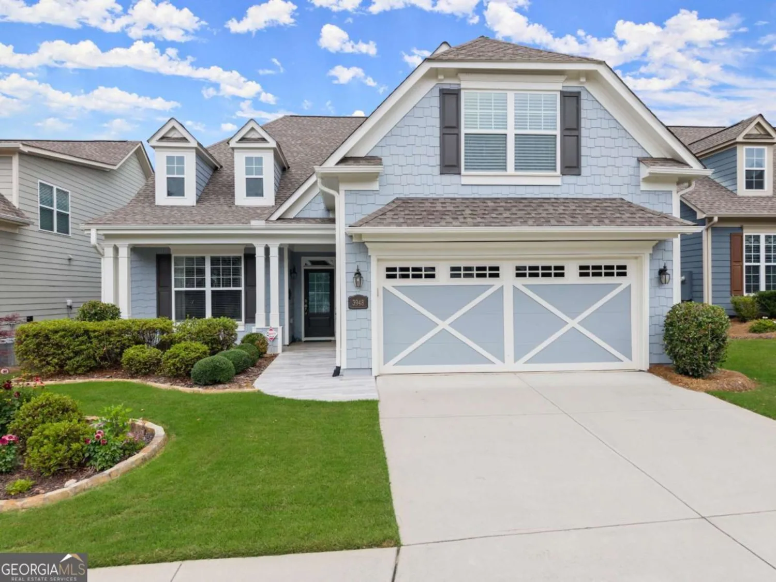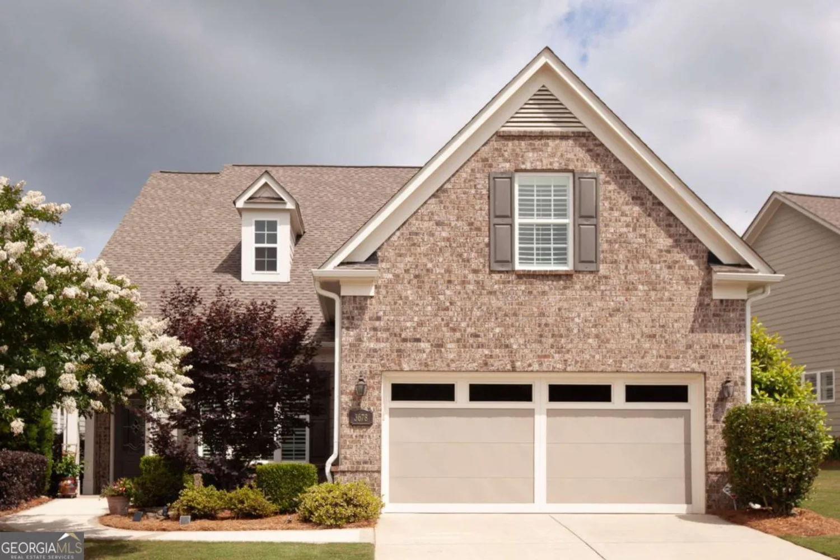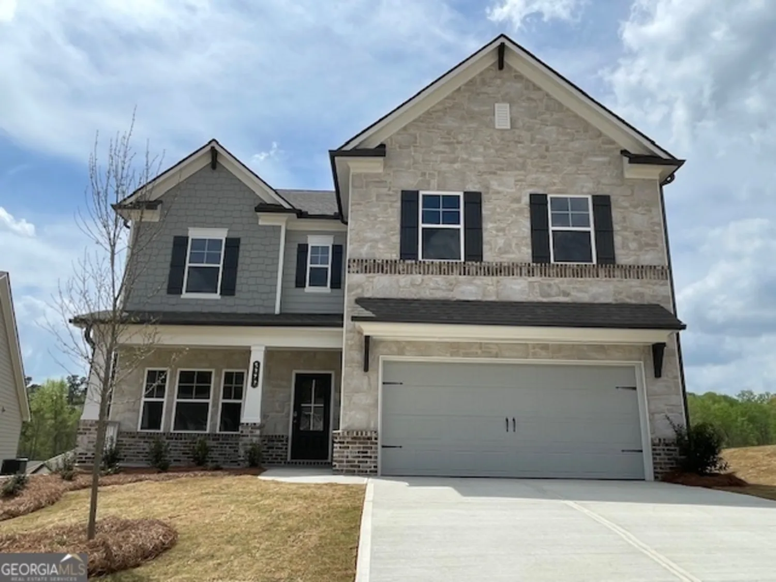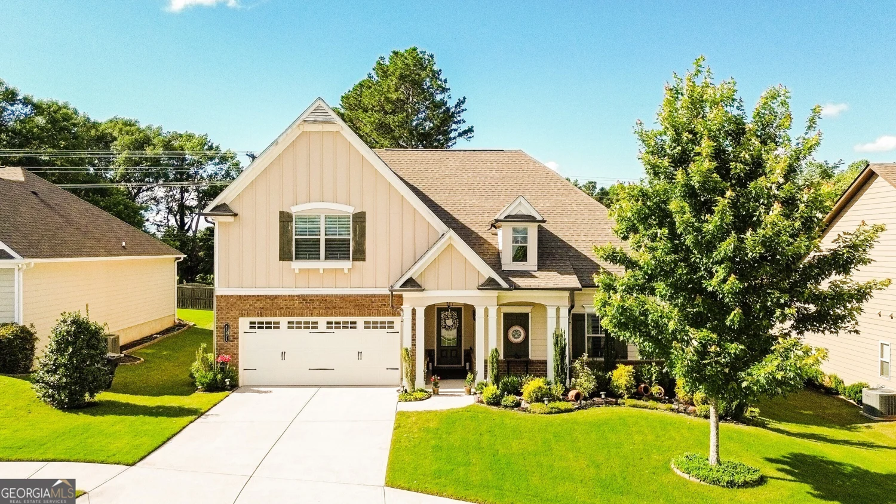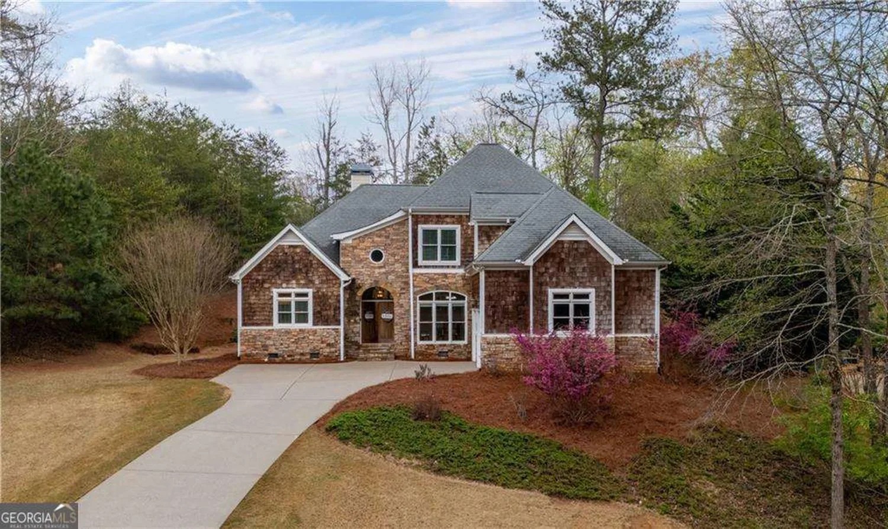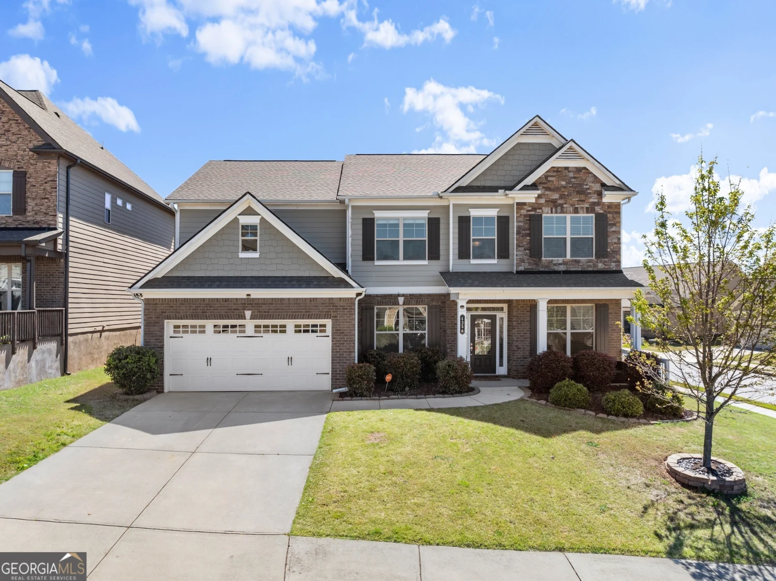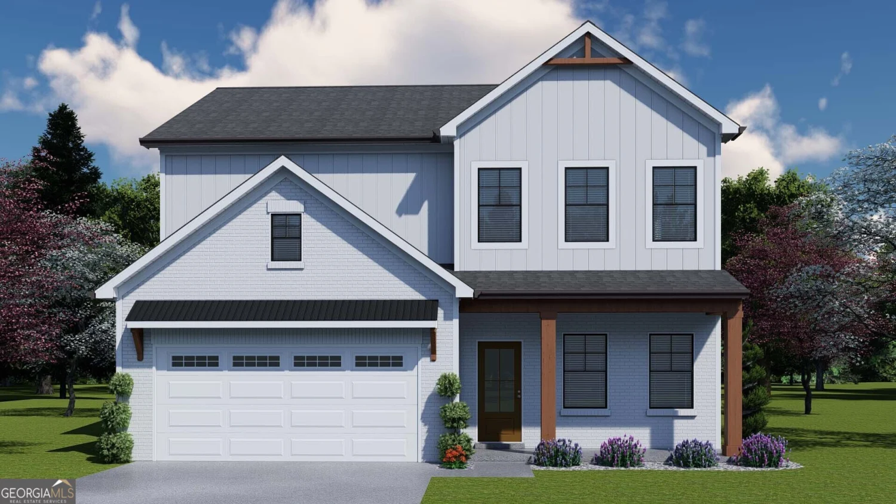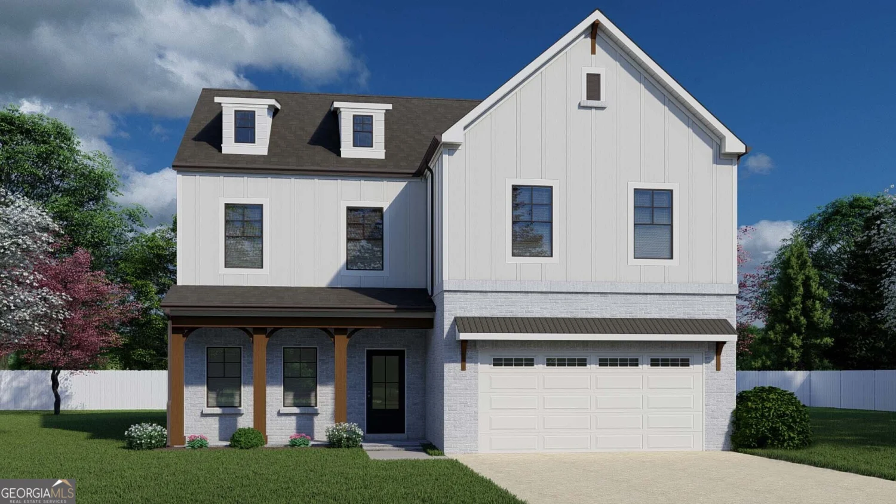447 piedmont roadGainesville, GA 30501
447 piedmont roadGainesville, GA 30501
Description
Welcome to 447 Piedmont Road - a beautifully updated, single-level ranch home just steps from Gainesville's vibrant historic square. Nestled in one of the city's most walkable in-town and golf cart accessible neighborhoods, this thoughtfully renovated 3-bedroom, 3-bath bungalow offers timeless charm, modern comfort, and an unbeatable location across approximately 2,019 square feet of living space. A stunning new addition showcases a private primary suite featuring a spa-like bathroom with a large curbless walk-in shower, deep soaking tub, double vanities, and a generous walk-in closet. Natural light fills the home, accentuating the open-concept living and kitchen areas - ideal for both relaxing and entertaining. The kitchen is a true showstopper, equipped with elegant Quartzite countertops, bar seating, stainless steel LG appliances with a gas stove, and a built-in coffee and cocktail bar - all designed with everyday living in mind. Off the main living area, a partially covered back porch provides a peaceful, rain-or-shine retreat - perfect for morning coffee or evening gatherings. This home is move-in ready, with major updates completed within the past year including a new roof, new windows and doors, and fresh paint inside and out. Additional features include a tankless water heater for endless hot showers or baths and professional landscaping and hardscaping in both the front and back yards, including a large firepit area with built-in seating for 10 or more. The spacious two-car garage offers ample room for two vehicles plus a golf cart or workspace, and there's an additional basement-level garage perfect for storage, a project car, or a workshop. The unfinished basement provides even more space to make your own. Located on the Gainesville Trolley Route, with convenient stops right outside your door, you're just minutes from downtown favorites like Recess, Sweet Magnolia's Cafe, and Downtown Drafts. Also nearby are Brenau University, Wilshire Trails Park, and the Midtown Greenway - putting culture, nature, and nightlife within easy reach. Sitting on nearly half an acre, there's plenty of room to grow - including the possibility of adding a mother-in-law suite or income-producing apartment in the backyard. Whether you're seeking turnkey ease or a stylish in-town retreat with future potential, 447 Piedmont Road offers a rare blend of location, luxury, and lifestyle.
Property Details for 447 PIEDMONT Road
- Subdivision ComplexNone
- Architectural StyleBungalow/Cottage, Ranch
- Num Of Parking Spaces3
- Parking FeaturesGarage
- Property AttachedYes
LISTING UPDATED:
- StatusActive
- MLS #10535700
- Days on Site1
- Taxes$3,560 / year
- MLS TypeResidential
- Year Built1949
- Lot Size0.39 Acres
- CountryHall
LISTING UPDATED:
- StatusActive
- MLS #10535700
- Days on Site1
- Taxes$3,560 / year
- MLS TypeResidential
- Year Built1949
- Lot Size0.39 Acres
- CountryHall
Building Information for 447 PIEDMONT Road
- StoriesOne
- Year Built1949
- Lot Size0.3910 Acres
Payment Calculator
Term
Interest
Home Price
Down Payment
The Payment Calculator is for illustrative purposes only. Read More
Property Information for 447 PIEDMONT Road
Summary
Location and General Information
- Community Features: None
- Directions: GPS Friendly
- Coordinates: 34.312506,-83.836433
School Information
- Elementary School: Centennial
- Middle School: Gainesville
- High School: Gainesville
Taxes and HOA Information
- Parcel Number: 01071 003006A
- Tax Year: 2024
- Association Fee Includes: None
Virtual Tour
Parking
- Open Parking: No
Interior and Exterior Features
Interior Features
- Cooling: Central Air, Electric, Ceiling Fan(s)
- Heating: Central, Electric
- Appliances: Disposal, Dishwasher, Oven/Range (Combo), Stainless Steel Appliance(s), Tankless Water Heater
- Basement: Unfinished
- Flooring: Sustainable, Carpet, Tile
- Interior Features: Soaking Tub, Master On Main Level
- Levels/Stories: One
- Kitchen Features: Breakfast Bar, Kitchen Island, Solid Surface Counters
- Main Bedrooms: 3
- Bathrooms Total Integer: 3
- Main Full Baths: 3
- Bathrooms Total Decimal: 3
Exterior Features
- Construction Materials: Concrete
- Roof Type: Composition
- Laundry Features: Laundry Closet
- Pool Private: No
Property
Utilities
- Sewer: Public Sewer
- Utilities: Cable Available, Electricity Available, High Speed Internet
- Water Source: Public
- Electric: 220 Volts
Property and Assessments
- Home Warranty: Yes
- Property Condition: Updated/Remodeled
Green Features
Lot Information
- Above Grade Finished Area: 2019
- Common Walls: No Common Walls
- Lot Features: City Lot
Multi Family
- Number of Units To Be Built: Square Feet
Rental
Rent Information
- Land Lease: Yes
Public Records for 447 PIEDMONT Road
Tax Record
- 2024$3,560.00 ($296.67 / month)
Home Facts
- Beds3
- Baths3
- Total Finished SqFt2,019 SqFt
- Above Grade Finished2,019 SqFt
- StoriesOne
- Lot Size0.3910 Acres
- StyleSingle Family Residence
- Year Built1949
- APN01071 003006A
- CountyHall


