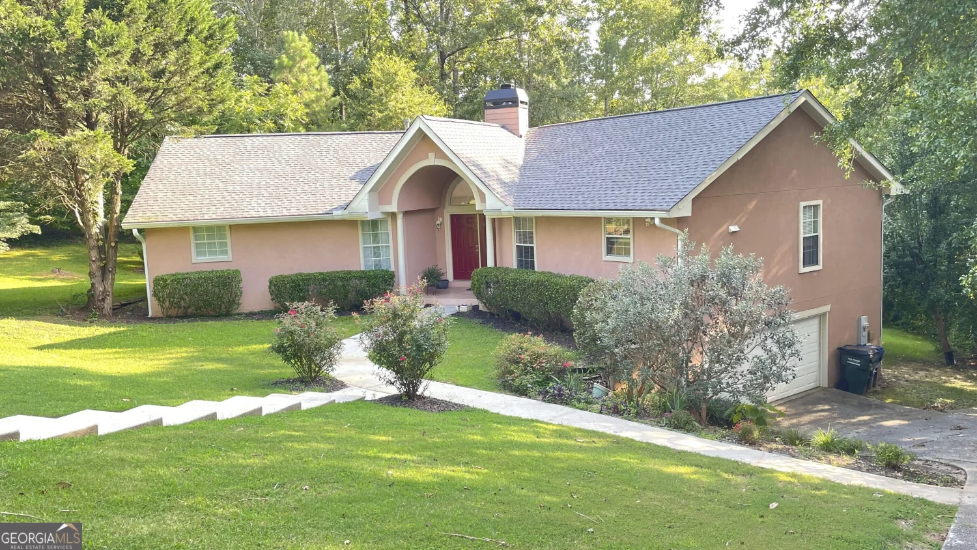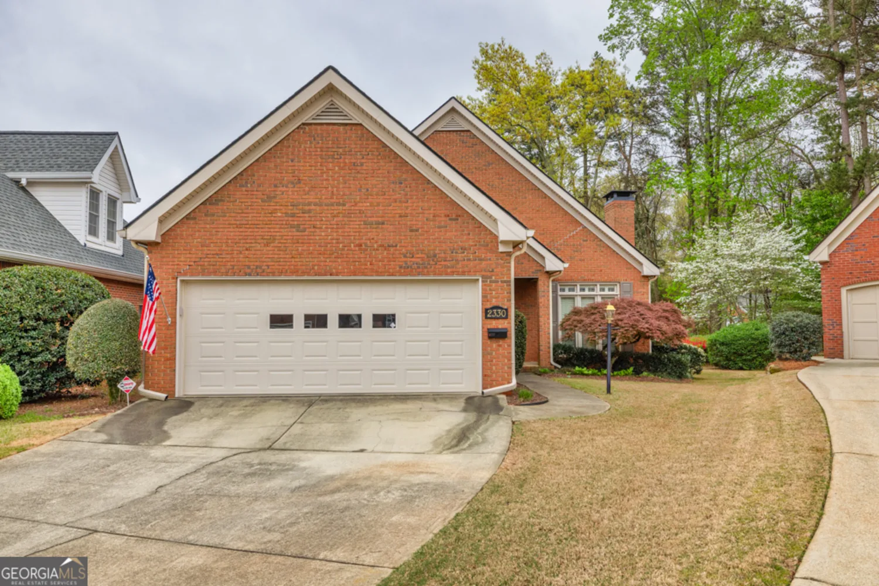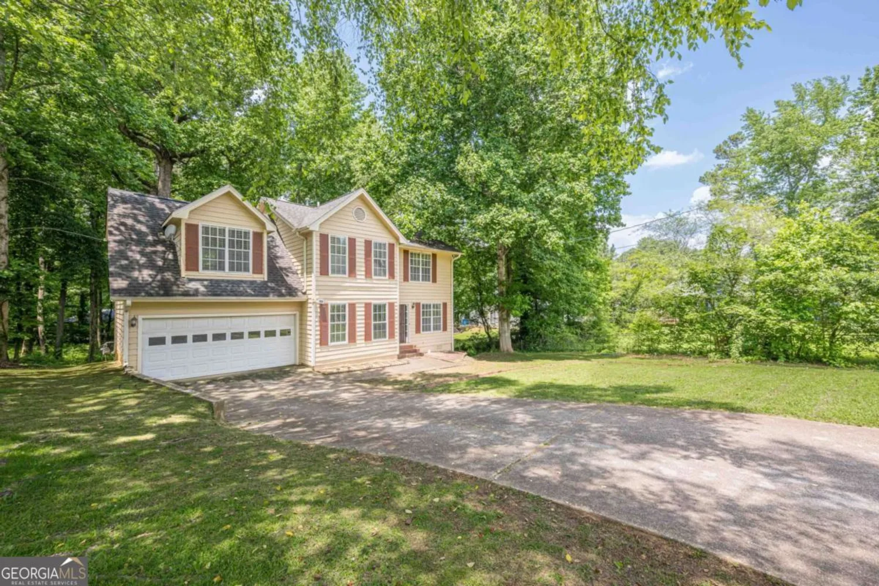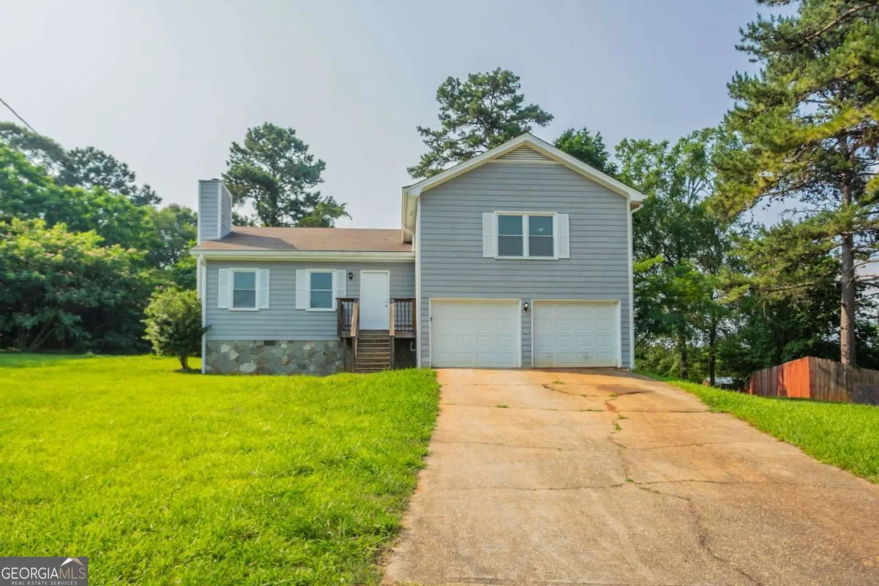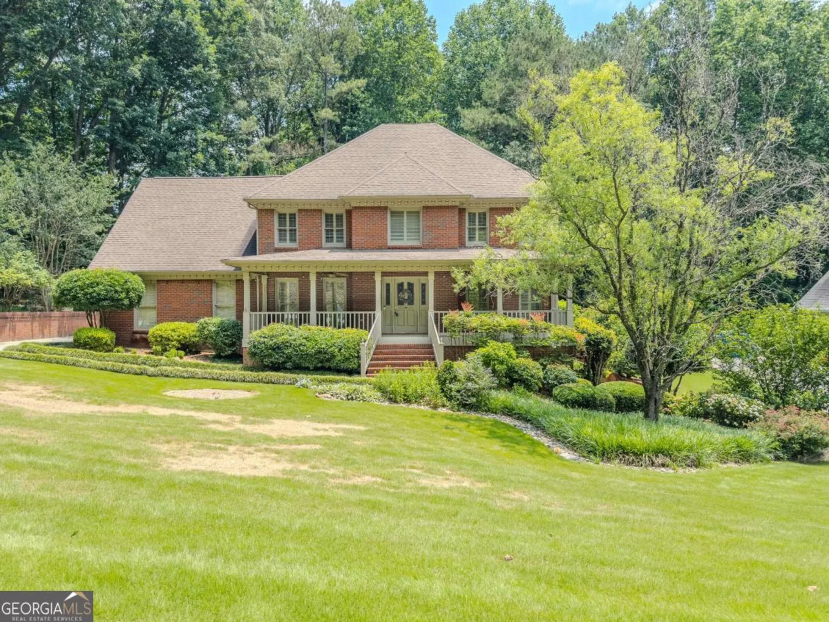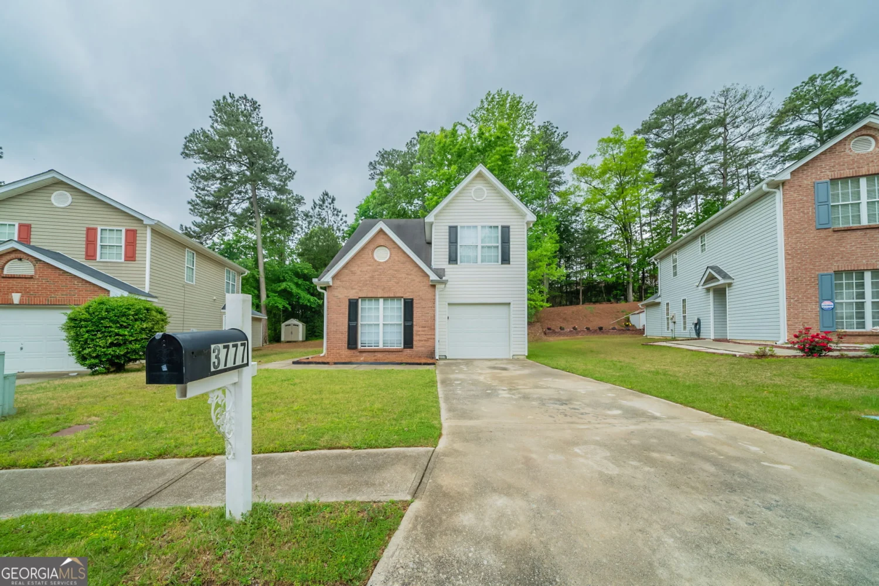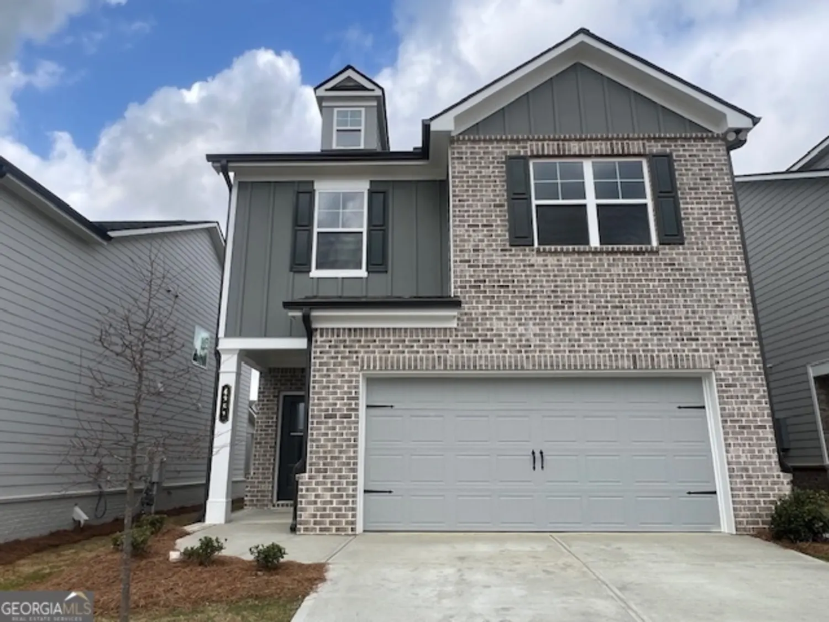3963 ferncliff roadSnellville, GA 30039
3963 ferncliff roadSnellville, GA 30039
Description
Welcome home to comfort and charm! This delightful 3-bedroom, 2-bathroom residence offers an inviting open living room and family room, perfect for gatherings around the cozy wood-burning fireplace. The kitchen boasts a bay window and a large eating area, making it ideal for everyday meals and entertaining. Step outside to a huge back deck overlooking a private yard - your personal oasis for outdoor fun or quiet relaxation. Nestled in a highly sought-after area, you'll enjoy unparalleled convenience with easy access to US 78, GA 124, and Atlanta, placing you moments from top-tier shopping, diverse dining, entertainment, and recreation. This is the perfect home for first-time homeowners or savvy investors looking for a prime opportunity! --
Property Details for 3963 Ferncliff Road
- Subdivision ComplexThe forest
- Architectural StyleRanch, Traditional
- Num Of Parking Spaces4
- Parking FeaturesGarage
- Property AttachedYes
LISTING UPDATED:
- StatusActive
- MLS #10535732
- Days on Site7
- Taxes$3,694 / year
- MLS TypeResidential
- Year Built1979
- Lot Size0.34 Acres
- CountryGwinnett
LISTING UPDATED:
- StatusActive
- MLS #10535732
- Days on Site7
- Taxes$3,694 / year
- MLS TypeResidential
- Year Built1979
- Lot Size0.34 Acres
- CountryGwinnett
Building Information for 3963 Ferncliff Road
- StoriesOne
- Year Built1979
- Lot Size0.3400 Acres
Payment Calculator
Term
Interest
Home Price
Down Payment
The Payment Calculator is for illustrative purposes only. Read More
Property Information for 3963 Ferncliff Road
Summary
Location and General Information
- Community Features: None
- Directions: Hwy 78 East; toward Snellville. Right Hewatt Rd, Right Ferncliff Rd, Follow Ferncliff Rd around to 3963 Ferncliff Rd. House on right.
- Coordinates: 33.832549,-84.061545
School Information
- Elementary School: Shiloh
- Middle School: Shiloh
- High School: Shiloh
Taxes and HOA Information
- Parcel Number: R6047 204
- Tax Year: 2024
- Association Fee Includes: Other
Virtual Tour
Parking
- Open Parking: No
Interior and Exterior Features
Interior Features
- Cooling: Ceiling Fan(s), Central Air
- Heating: Central, Natural Gas
- Appliances: Dishwasher, Microwave, Refrigerator
- Basement: Crawl Space
- Fireplace Features: Family Room
- Flooring: Carpet, Hardwood, Tile
- Interior Features: Master On Main Level, Other
- Levels/Stories: One
- Kitchen Features: Breakfast Area, Pantry
- Main Bedrooms: 3
- Bathrooms Total Integer: 2
- Main Full Baths: 2
- Bathrooms Total Decimal: 2
Exterior Features
- Construction Materials: Concrete, Wood Siding
- Patio And Porch Features: Deck
- Roof Type: Other
- Security Features: Smoke Detector(s)
- Laundry Features: In Kitchen
- Pool Private: No
Property
Utilities
- Sewer: Public Sewer
- Utilities: Cable Available, Electricity Available, Natural Gas Available, Sewer Available, Water Available
- Water Source: Public
Property and Assessments
- Home Warranty: Yes
- Property Condition: Resale
Green Features
Lot Information
- Common Walls: No Common Walls
- Lot Features: Private, Sloped
Multi Family
- Number of Units To Be Built: Square Feet
Rental
Rent Information
- Land Lease: Yes
Public Records for 3963 Ferncliff Road
Tax Record
- 2024$3,694.00 ($307.83 / month)
Home Facts
- Beds3
- Baths2
- StoriesOne
- Lot Size0.3400 Acres
- StyleSingle Family Residence
- Year Built1979
- APNR6047 204
- CountyGwinnett
- Fireplaces1


