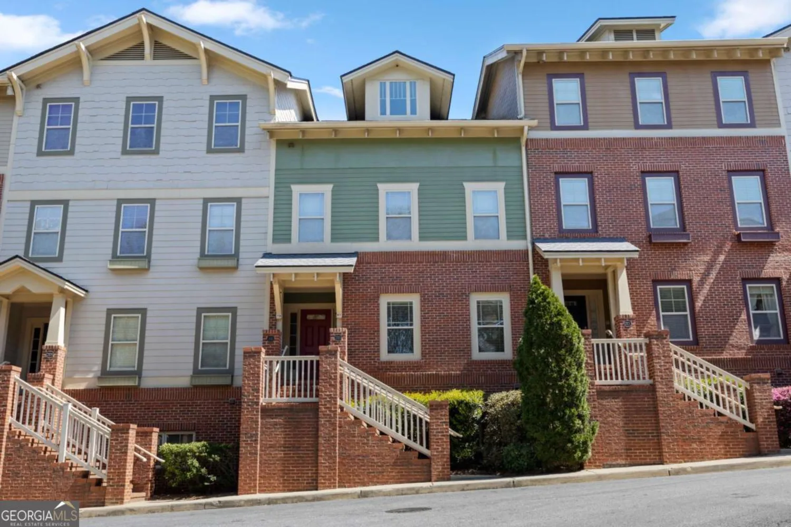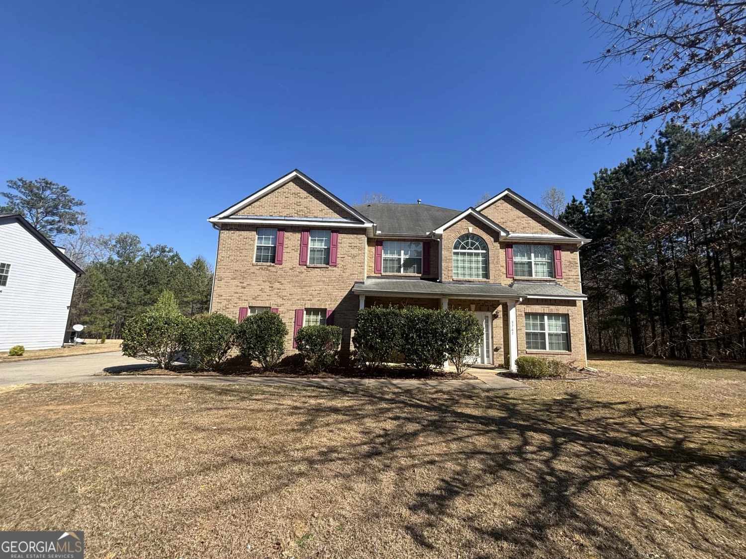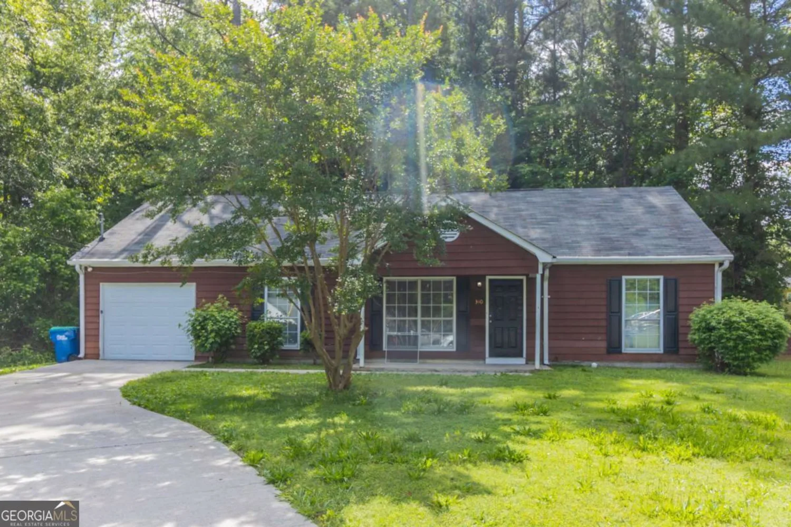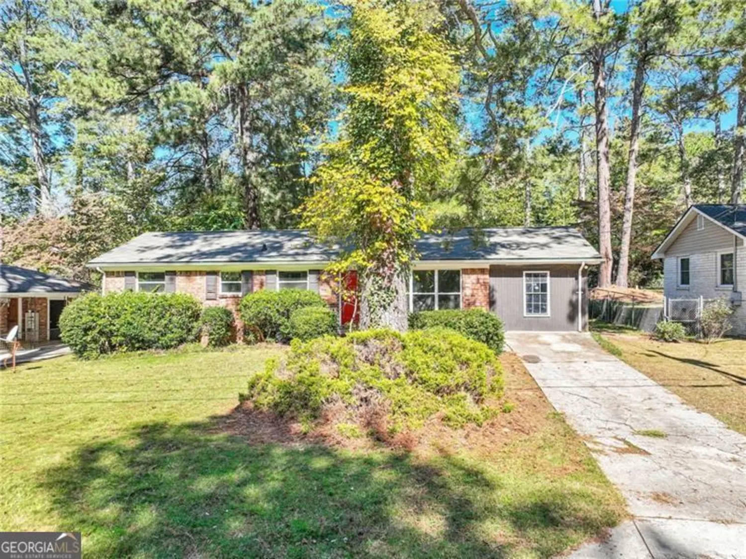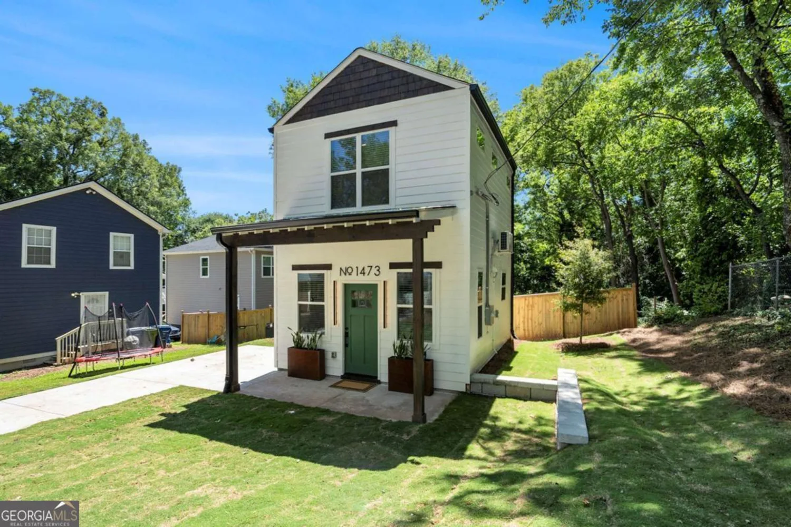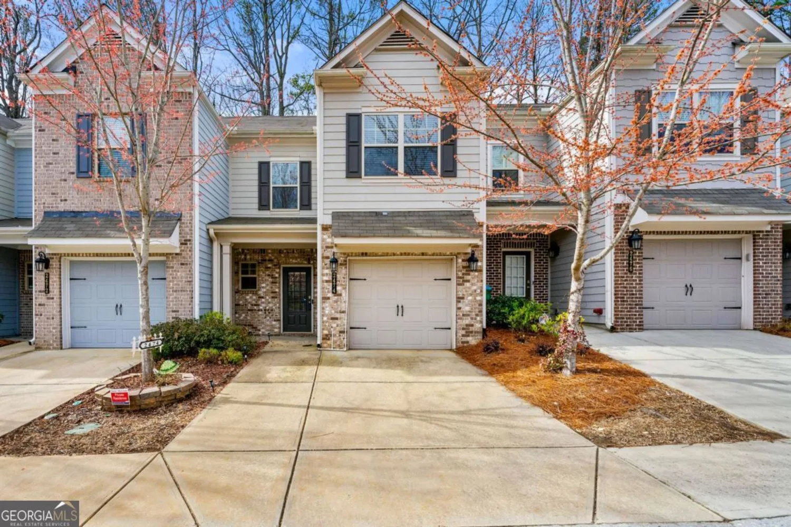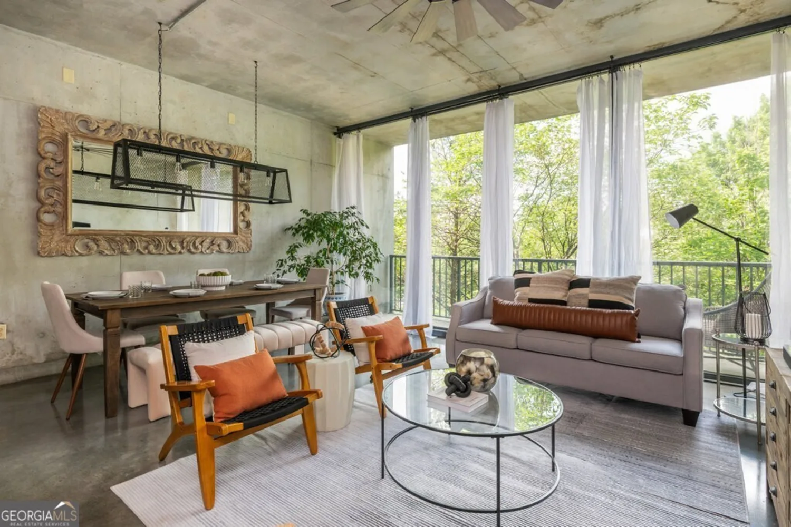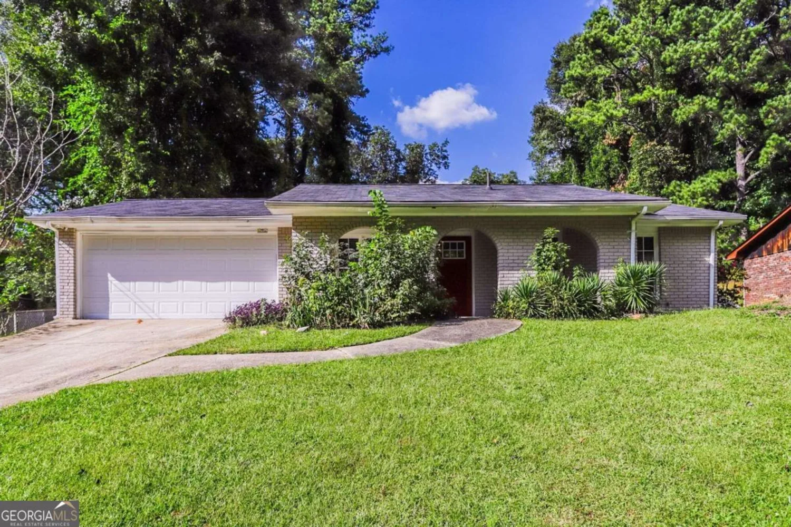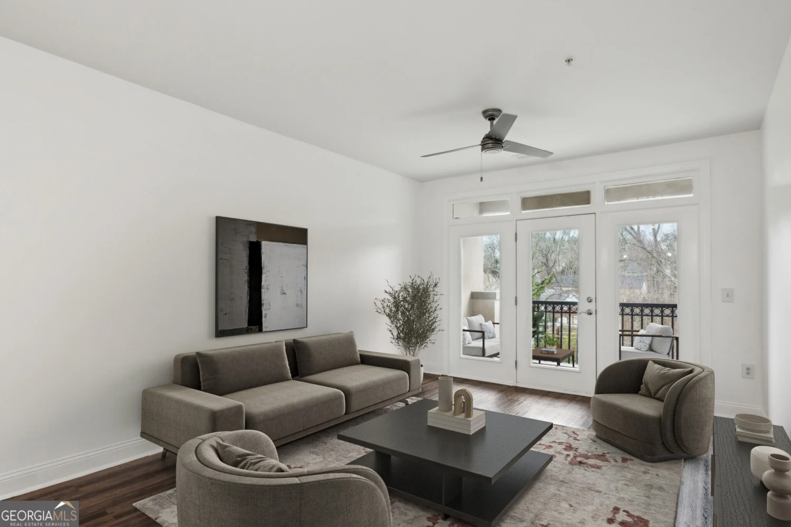1101 juniper street ne 1012Atlanta, GA 30309
1101 juniper street ne 1012Atlanta, GA 30309
Description
Enjoy stylish, thoughtfully updated living in this beautifully appointed residence featuring designer finishes throughout. The chef-inspired kitchen boasts Silestone solid-surface countertops, a travertine backsplash, rich Thomasville espresso cabinetry, and a premium stainless steel appliance package-a dream for any culinary enthusiast. The spa-like bathroom offers an oversized seamless glass shower complemented by timeless white subway tile. Additional interior features include wide-plank hardwood flooring, recessed lighting, and northwest-facing skyline views that bring the city to your doorstep. This unit also includes one deeded parking space and a separate storage unit for added convenience. Enjoy resort-style amenities including a 24-hour concierge, on-site management, indoor and outdoor pools, fitness center, BBQ area, club room, guest suite, and a fenced dog park. Located just steps from Piedmont Park, the Beltline, Colony Square, Peachtree Street, and countless options for shopping, dining, and entertainment-this home offers the very best of vibrant Midtown Atlanta living.
Property Details for 1101 Juniper Street NE 1012
- Subdivision ComplexPark Central
- Architectural StyleTraditional
- ExteriorBalcony
- Num Of Parking Spaces1
- Parking FeaturesGarage
- Property AttachedYes
LISTING UPDATED:
- StatusActive
- MLS #10535824
- Days on Site0
- Taxes$2,967 / year
- HOA Fees$4,932 / month
- MLS TypeResidential
- Year Built1999
- CountryFulton
LISTING UPDATED:
- StatusActive
- MLS #10535824
- Days on Site0
- Taxes$2,967 / year
- HOA Fees$4,932 / month
- MLS TypeResidential
- Year Built1999
- CountryFulton
Building Information for 1101 Juniper Street NE 1012
- StoriesOne
- Year Built1999
- Lot Size0.0180 Acres
Payment Calculator
Term
Interest
Home Price
Down Payment
The Payment Calculator is for illustrative purposes only. Read More
Property Information for 1101 Juniper Street NE 1012
Summary
Location and General Information
- Community Features: Fitness Center, Gated, Pool
- Directions: From Downtown Atlanta, take I-75N/I-85N to exit 250. Merge onto Williams St NW, then turn right onto 10th St NW. Turn left onto Peachtree St NE, then turn right onto 13th St NE. Turn right onto Juniper St NE.
- View: City
- Coordinates: 33.784769,-84.381853
School Information
- Elementary School: Virginia Highland
- Middle School: David T Howard
- High School: Grady
Taxes and HOA Information
- Parcel Number: 17 010600067485
- Tax Year: 2024
- Association Fee Includes: Maintenance Structure, Maintenance Grounds, Pest Control, Reserve Fund, Security, Swimming, Trash
Virtual Tour
Parking
- Open Parking: No
Interior and Exterior Features
Interior Features
- Cooling: Ceiling Fan(s), Central Air, Electric
- Heating: Central, Electric
- Appliances: Dishwasher, Disposal, Dryer, Microwave, Refrigerator, Washer
- Basement: None
- Flooring: Hardwood, Tile
- Interior Features: Master On Main Level, Other
- Levels/Stories: One
- Window Features: Double Pane Windows
- Foundation: Slab
- Main Bedrooms: 1
- Bathrooms Total Integer: 1
- Main Full Baths: 1
- Bathrooms Total Decimal: 1
Exterior Features
- Construction Materials: Concrete
- Roof Type: Other
- Security Features: Gated Community
- Laundry Features: Other
- Pool Private: No
Property
Utilities
- Sewer: Public Sewer
- Utilities: Electricity Available, Sewer Available, Water Available
- Water Source: Public
Property and Assessments
- Home Warranty: Yes
- Property Condition: Resale
Green Features
Lot Information
- Above Grade Finished Area: 764
- Common Walls: 1 Common Wall
- Lot Features: Other
Multi Family
- # Of Units In Community: 1012
- Number of Units To Be Built: Square Feet
Rental
Rent Information
- Land Lease: Yes
Public Records for 1101 Juniper Street NE 1012
Tax Record
- 2024$2,967.00 ($247.25 / month)
Home Facts
- Beds1
- Baths1
- Total Finished SqFt764 SqFt
- Above Grade Finished764 SqFt
- StoriesOne
- Lot Size0.0180 Acres
- StyleCondominium
- Year Built1999
- APN17 010600067485
- CountyFulton


