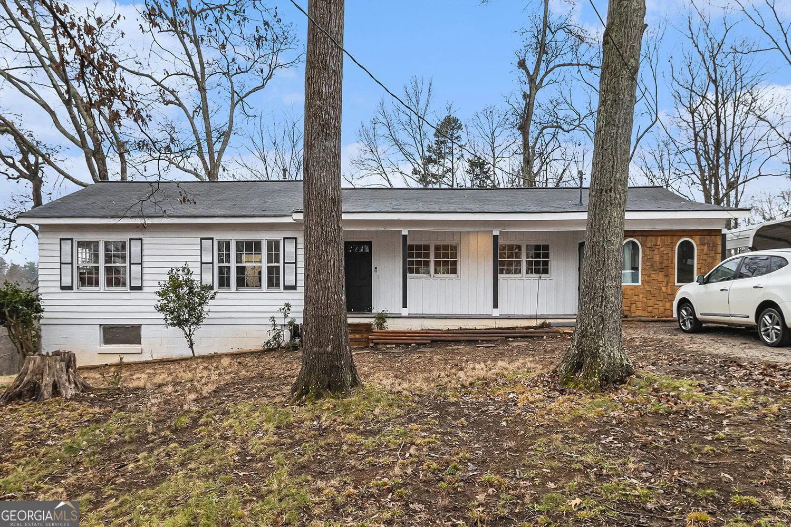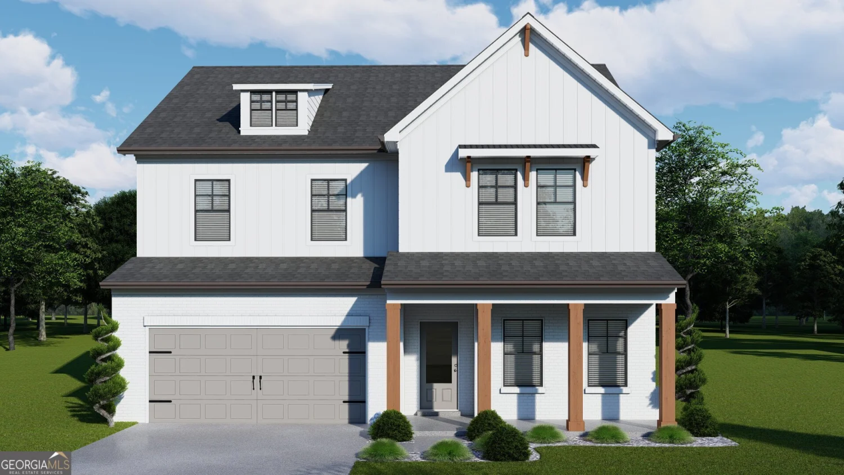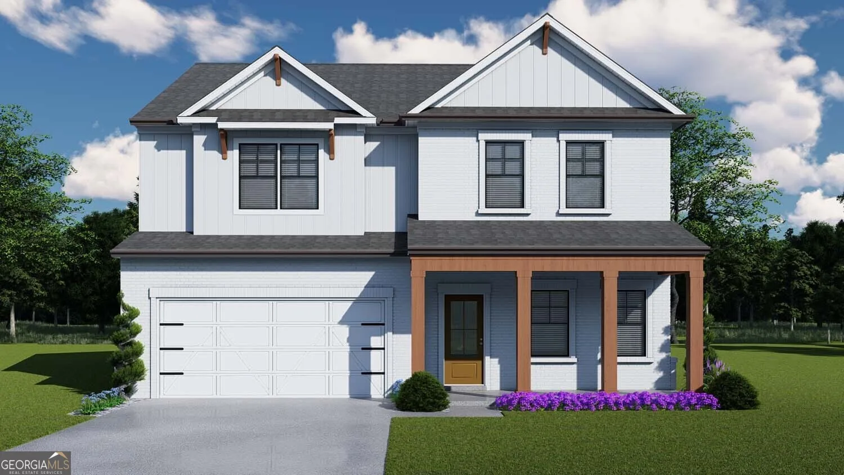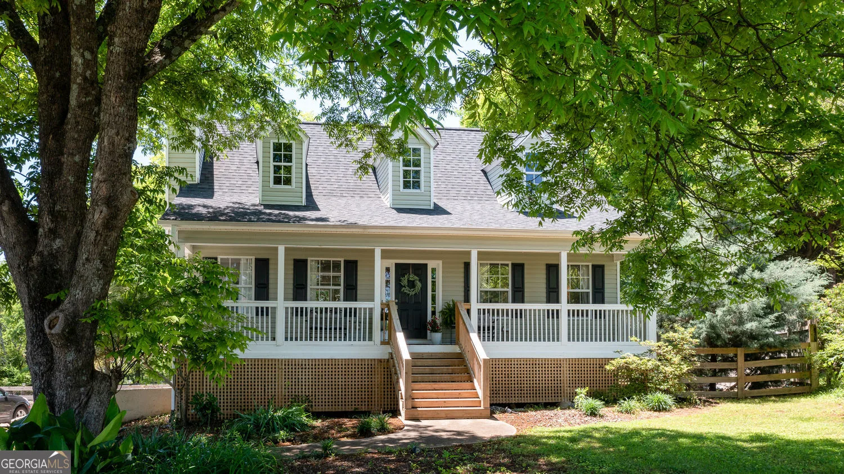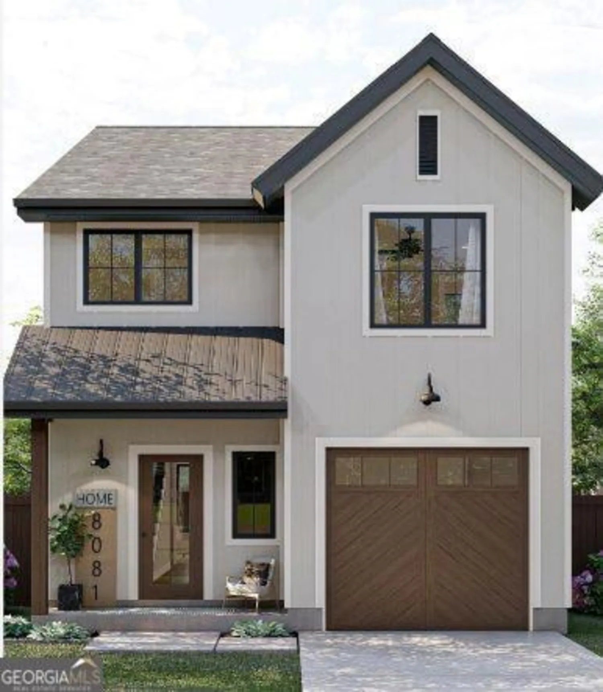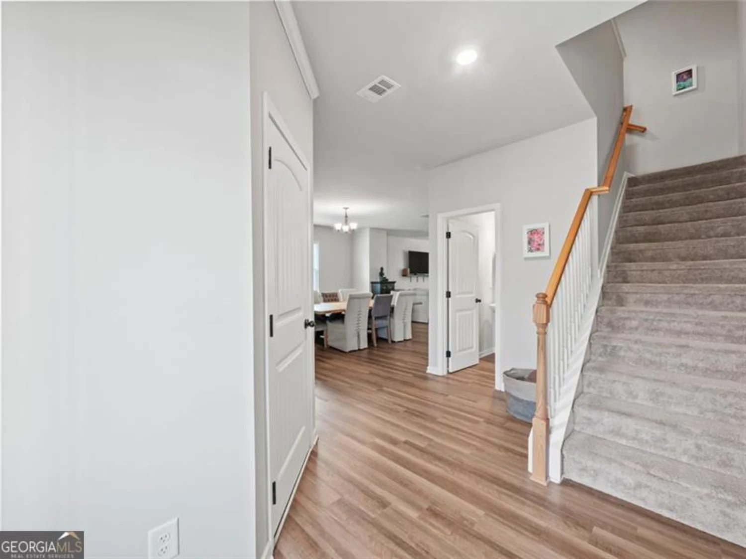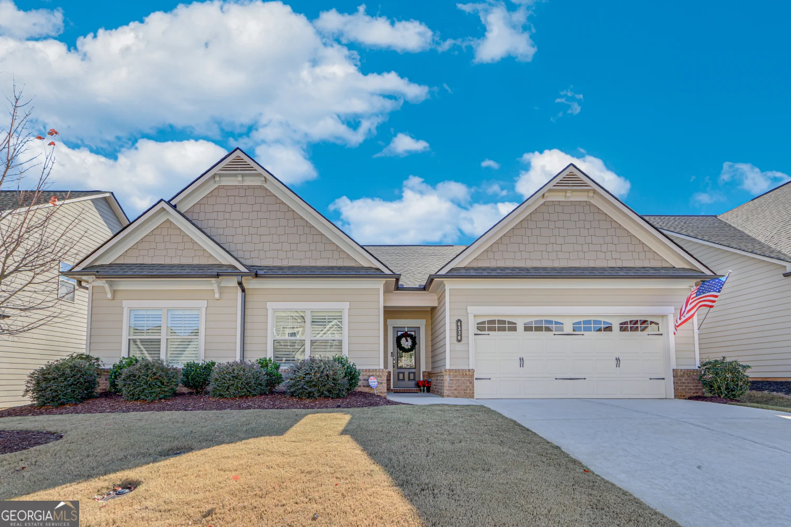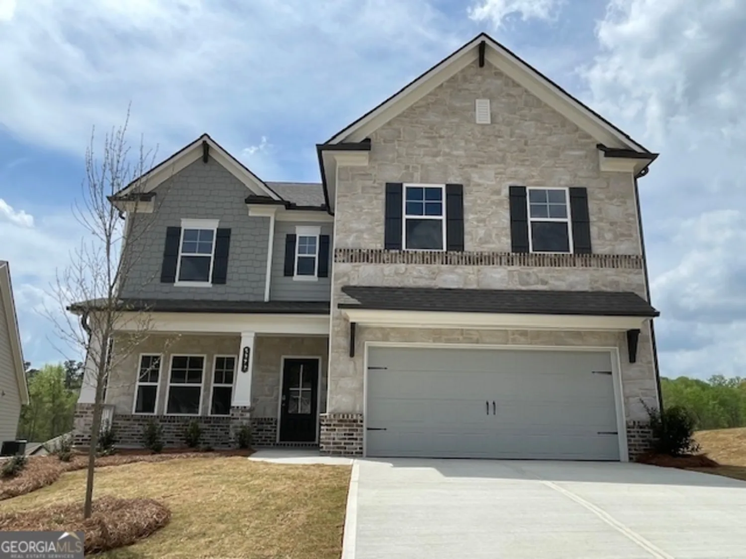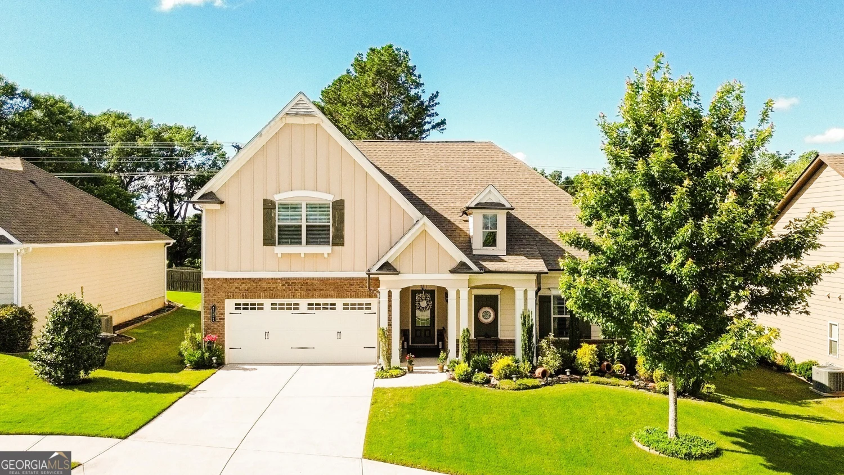3139 whitman courtGainesville, GA 30507
3139 whitman courtGainesville, GA 30507
Description
Come see our charming and open concept Osprey floor plan on a basement! This stunning property offers wooded privacy and a view of lush greenery from your back deck. This Cul-de-sac homesite in the back of the community creates the perfect low traffic place to rest your head and enjoy your down time. With plenty of room for future growth, this unfinished walkout, daylight basement is filled with opportunity to enhance the home and truly make it your own. Estimated completion is July/August.
Property Details for 3139 Whitman Court
- Subdivision ComplexAvery Ridge
- Architectural StyleCraftsman, Other, Traditional
- ExteriorOther
- Num Of Parking Spaces2
- Parking FeaturesGarage
- Property AttachedYes
LISTING UPDATED:
- StatusActive
- MLS #10535846
- Days on Site28
- HOA Fees$650 / month
- MLS TypeResidential
- Year Built2025
- Lot Size0.45 Acres
- CountryHall
LISTING UPDATED:
- StatusActive
- MLS #10535846
- Days on Site28
- HOA Fees$650 / month
- MLS TypeResidential
- Year Built2025
- Lot Size0.45 Acres
- CountryHall
Building Information for 3139 Whitman Court
- StoriesTwo
- Year Built2025
- Lot Size0.4470 Acres
Payment Calculator
Term
Interest
Home Price
Down Payment
The Payment Calculator is for illustrative purposes only. Read More
Property Information for 3139 Whitman Court
Summary
Location and General Information
- Community Features: Street Lights, Walk To Schools
- Directions: We are off of Gaines Mill Road. Look for the Red Centex signs. Please use GPS and call us if you have any trouble locating.
- Coordinates: 34.289519,-83.75809
School Information
- Elementary School: New Holland
- Middle School: Other
- High School: Gainesville
Taxes and HOA Information
- Parcel Number: 0.0
- Tax Year: 2025
- Association Fee Includes: Other
- Tax Lot: 47
Virtual Tour
Parking
- Open Parking: No
Interior and Exterior Features
Interior Features
- Cooling: Ceiling Fan(s), Central Air, Zoned
- Heating: Central, Zoned
- Appliances: Dishwasher, Disposal, Microwave, Other, Refrigerator
- Basement: Bath/Stubbed, Daylight, Full, Unfinished
- Flooring: Carpet
- Interior Features: Double Vanity, High Ceilings, Walk-In Closet(s)
- Levels/Stories: Two
- Window Features: Double Pane Windows
- Kitchen Features: Kitchen Island
- Foundation: Slab
- Total Half Baths: 1
- Bathrooms Total Integer: 3
- Bathrooms Total Decimal: 2
Exterior Features
- Construction Materials: Other
- Patio And Porch Features: Deck
- Roof Type: Other
- Security Features: Carbon Monoxide Detector(s), Smoke Detector(s)
- Laundry Features: Upper Level
- Pool Private: No
Property
Utilities
- Sewer: Public Sewer
- Utilities: Cable Available, Electricity Available, High Speed Internet, Phone Available, Sewer Available, Underground Utilities, Water Available
- Water Source: Public
- Electric: 220 Volts
Property and Assessments
- Home Warranty: Yes
- Property Condition: New Construction
Green Features
- Green Energy Efficient: Appliances, Insulation
Lot Information
- Above Grade Finished Area: 2068
- Common Walls: No Common Walls
- Lot Features: Cul-De-Sac
Multi Family
- Number of Units To Be Built: Square Feet
Rental
Rent Information
- Land Lease: Yes
Public Records for 3139 Whitman Court
Tax Record
- 2025$0.00 ($0.00 / month)
Home Facts
- Beds3
- Baths2
- Total Finished SqFt2,068 SqFt
- Above Grade Finished2,068 SqFt
- StoriesTwo
- Lot Size0.4470 Acres
- StyleSingle Family Residence
- Year Built2025
- APN0.0
- CountyHall


