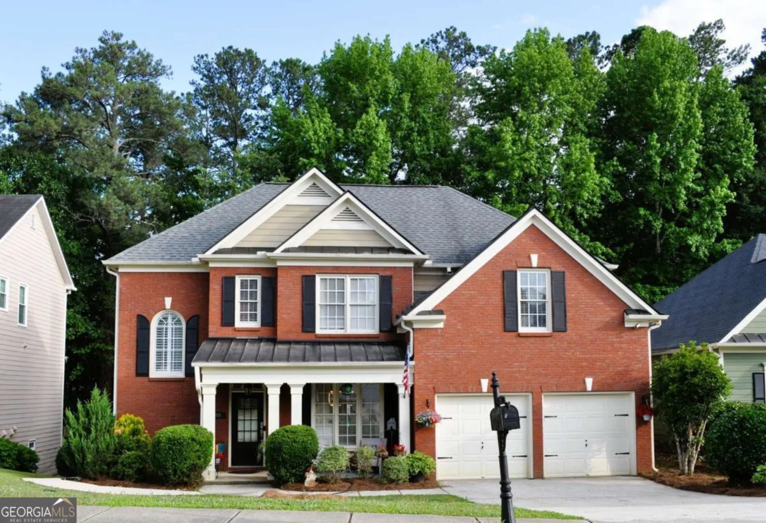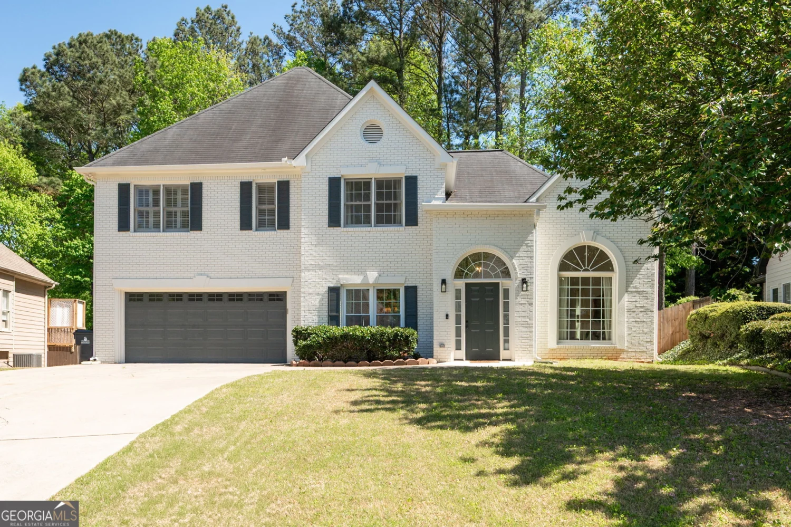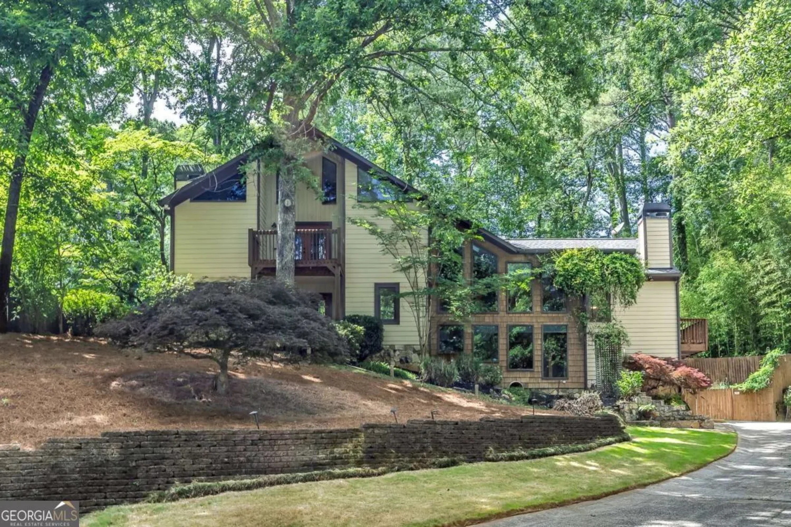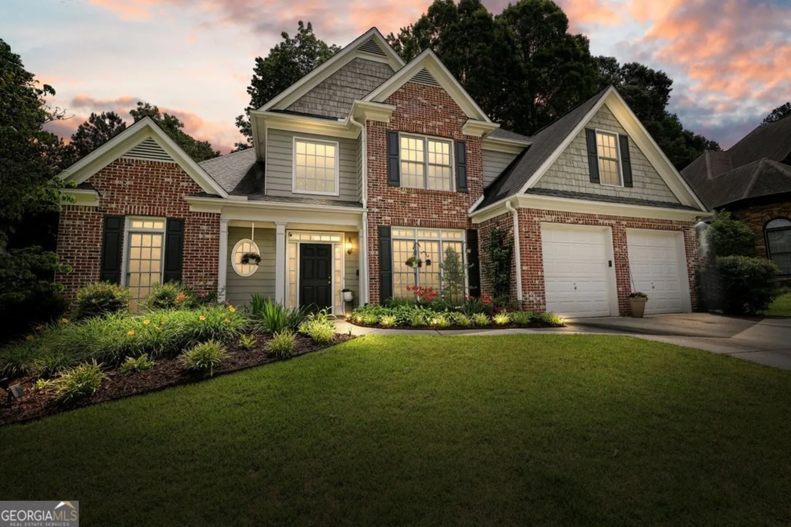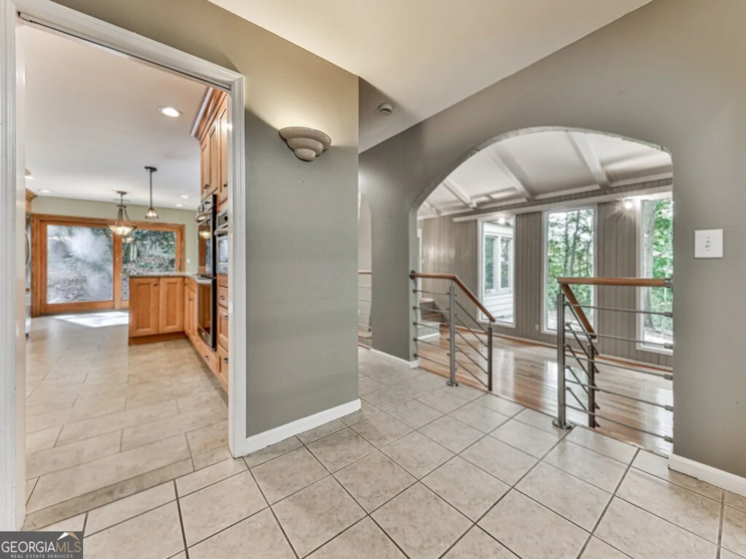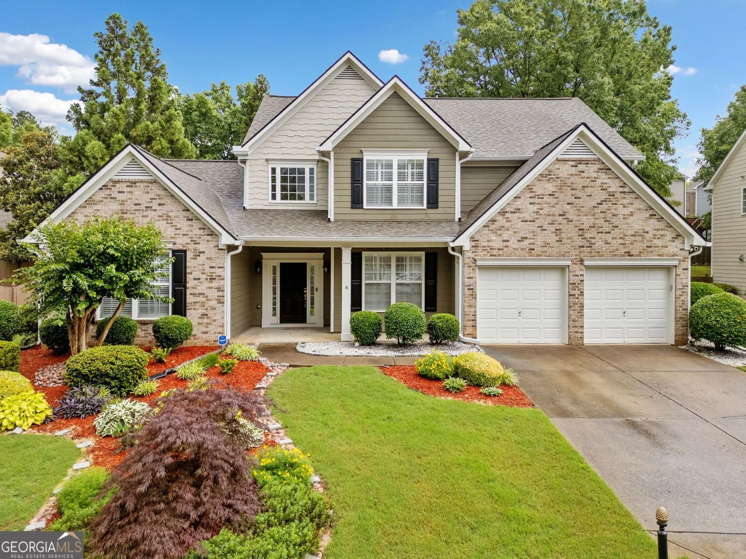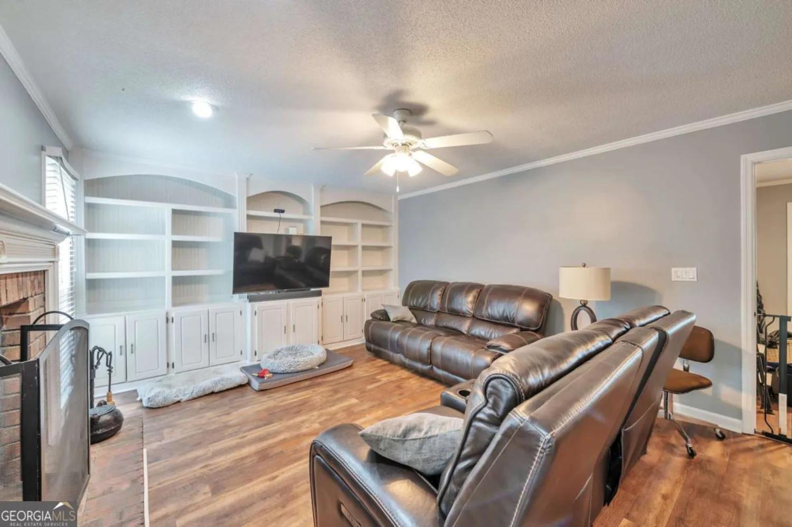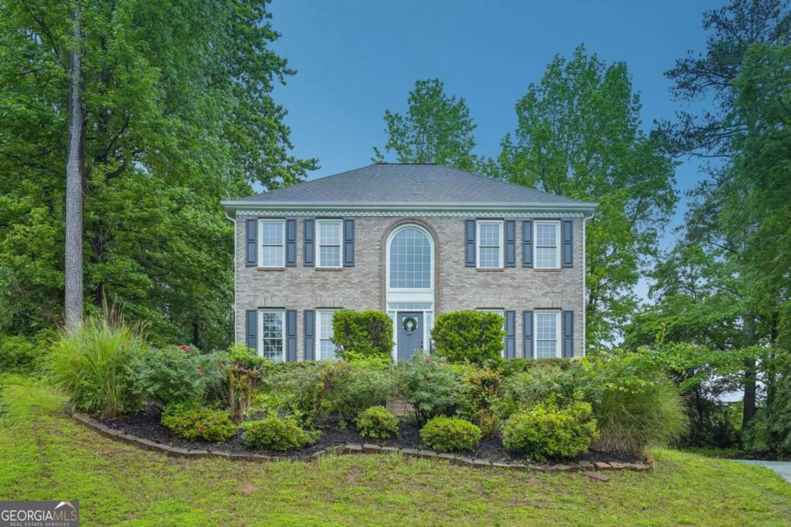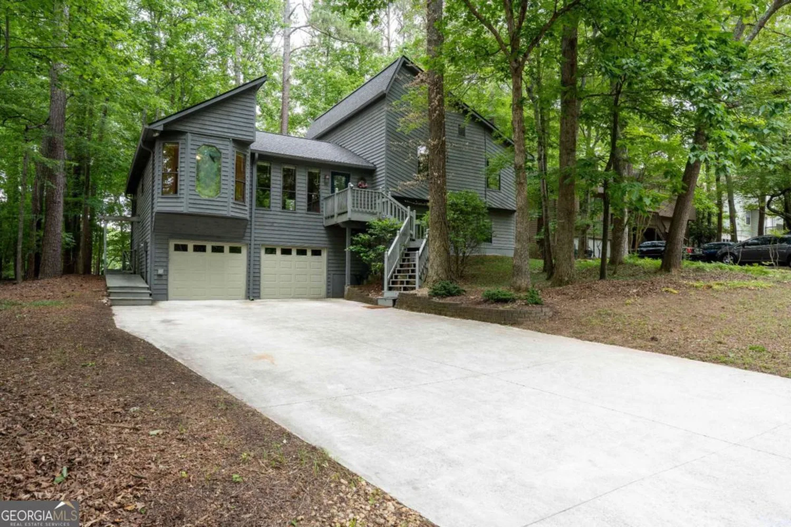2245 long bow chaseKennesaw, GA 30144
2245 long bow chaseKennesaw, GA 30144
Description
This Isn't Just a Home-It's the One You've Been Waiting For Perfectly nestled in a welcoming active adult community and just minutes from the heart of Downtown Kennesaw, this stunning ranch-style retreat with a full basement offers the best of easy living with room to grow. From the moment you walk in, you'll feel the difference-natural light pours through oversized windows, spaces flow effortlessly, and every detail has been lovingly maintained to create a warm, welcoming atmosphere. Step inside to discover freshly painted interiors and a layout that's as functional as it is inviting. The vaulted family room centers around a cozy fireplace and flows easily into the open-concept kitchen, where refreshed and painted cabinets brighten the space and a brand-new custom shelving system in the pantry. The sunny breakfast room opens to a covered porch-perfect for morning coffee or evening chats. The main level offers a spacious primary suite featuring updated quartz countertops in the bath, new LVP flooring in the walk-in closet. Two additional bedrooms and a full bath complete the main level. Upstairs, a large bonus room with a walk-in closet and full bath provides the perfect setup for guests or hobbies. The terrace level is ready to impress-with a chairlift from the main level for easy access, it includes a finished office and a stylish bourbon room or man cave retreat. The remainder of the basement is plumbed for a bath and fireplace and is filled with windows and potential for even more finished space. The fenced backyard offers privacy and is perfect for pets. This home is equal parts charm, comfort, and possibility-don't let it be the one that got away. HOA fees include yard maintenance!
Property Details for 2245 Long Bow Chase
- Subdivision ComplexVictoria Crossing
- Architectural StyleCraftsman, Ranch
- Parking FeaturesGarage, Garage Door Opener, Kitchen Level
- Property AttachedYes
LISTING UPDATED:
- StatusActive
- MLS #10535932
- Days on Site0
- Taxes$5,497 / year
- HOA Fees$181 / month
- MLS TypeResidential
- Year Built2017
- Lot Size0.15 Acres
- CountryCobb
LISTING UPDATED:
- StatusActive
- MLS #10535932
- Days on Site0
- Taxes$5,497 / year
- HOA Fees$181 / month
- MLS TypeResidential
- Year Built2017
- Lot Size0.15 Acres
- CountryCobb
Building Information for 2245 Long Bow Chase
- StoriesOne and One Half
- Year Built2017
- Lot Size0.1500 Acres
Payment Calculator
Term
Interest
Home Price
Down Payment
The Payment Calculator is for illustrative purposes only. Read More
Property Information for 2245 Long Bow Chase
Summary
Location and General Information
- Community Features: Retirement Community, Sidewalks, Street Lights, Walk To Schools, Near Shopping
- Directions: I-75 North to Exit 273, Wade Green Rd. Turn left on exit then turn right on Jiles Rd. Turn Left on Moon Station Rd. Victoria Crossing is 3/4 mile on right. Or from downtown Kennesaw make right on Moon Station Rd go 2-3 miles and Victoria Crossing will be on your left. First left on Long Bow Chase. Home is on the right at the cul de sac.
- Coordinates: 34.039053,-84.617179
School Information
- Elementary School: Big Shanty
- Middle School: Awtrey
- High School: North Cobb
Taxes and HOA Information
- Parcel Number: 20010103790
- Tax Year: 2024
- Association Fee Includes: Maintenance Grounds, Reserve Fund
- Tax Lot: 40
Virtual Tour
Parking
- Open Parking: No
Interior and Exterior Features
Interior Features
- Cooling: Ceiling Fan(s), Central Air
- Heating: Forced Air, Natural Gas, Zoned
- Appliances: Dishwasher, Disposal, Gas Water Heater, Microwave
- Basement: Bath/Stubbed, Concrete, Daylight, Exterior Entry, Full, Interior Entry
- Fireplace Features: Factory Built, Family Room, Gas Starter
- Flooring: Carpet, Hardwood
- Interior Features: Beamed Ceilings, Double Vanity, High Ceilings, Master On Main Level, Roommate Plan, Separate Shower, Vaulted Ceiling(s), Walk-In Closet(s)
- Levels/Stories: One and One Half
- Window Features: Skylight(s)
- Kitchen Features: Breakfast Bar, Breakfast Room, Kitchen Island, Solid Surface Counters
- Main Bedrooms: 3
- Bathrooms Total Integer: 3
- Main Full Baths: 2
- Bathrooms Total Decimal: 3
Exterior Features
- Accessibility Features: Accessible Full Bath, Accessible Kitchen
- Construction Materials: Brick
- Fencing: Back Yard, Wood
- Patio And Porch Features: Deck, Patio
- Roof Type: Composition
- Security Features: Carbon Monoxide Detector(s), Fire Sprinkler System, Security System
- Laundry Features: Other
- Pool Private: No
Property
Utilities
- Sewer: Public Sewer
- Utilities: Cable Available, Electricity Available, High Speed Internet, Natural Gas Available, Phone Available, Sewer Available, Underground Utilities, Water Available
- Water Source: Public
Property and Assessments
- Home Warranty: Yes
- Property Condition: Resale
Green Features
Lot Information
- Above Grade Finished Area: 2675
- Common Walls: No Common Walls
- Lot Features: Cul-De-Sac, Level
Multi Family
- Number of Units To Be Built: Square Feet
Rental
Rent Information
- Land Lease: Yes
Public Records for 2245 Long Bow Chase
Tax Record
- 2024$5,497.00 ($458.08 / month)
Home Facts
- Beds4
- Baths3
- Total Finished SqFt3,168 SqFt
- Above Grade Finished2,675 SqFt
- Below Grade Finished493 SqFt
- StoriesOne and One Half
- Lot Size0.1500 Acres
- StyleSingle Family Residence
- Year Built2017
- APN20010103790
- CountyCobb
- Fireplaces1


