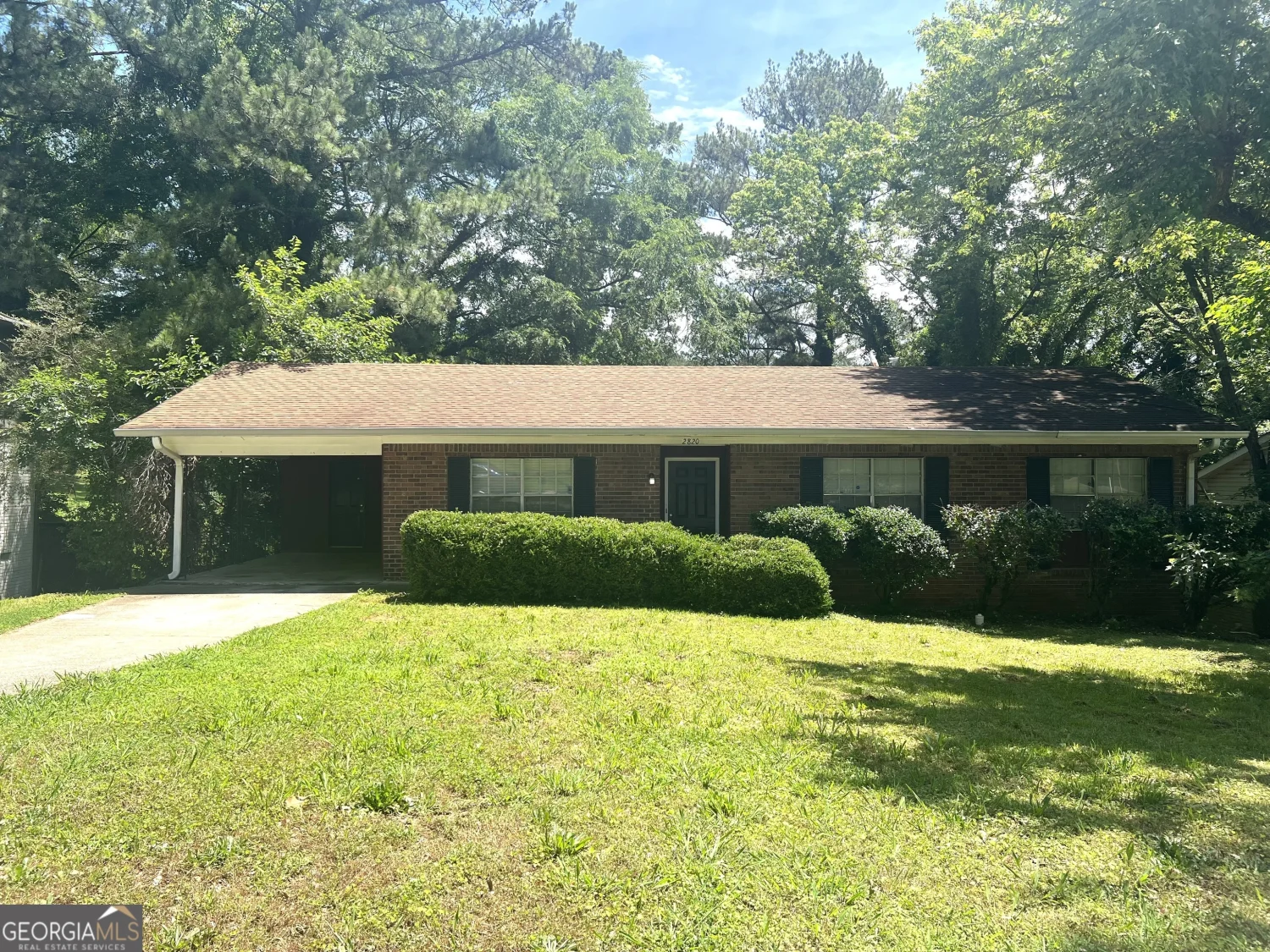16104 waldrop coveDecatur, GA 30034
16104 waldrop coveDecatur, GA 30034
Description
Welcome Home to This Bright and Beautiful Corner Unit! Step into this light-filled corner unit and feel right at home. The open-concept layout creates a welcoming flow-perfect for hosting friends, spending time with family, or simply relaxing in your own space. Fresh tile and new paint throughout give the home a clean, updated look. The kitchen is both functional and stylish, featuring classic wood cabinetry, granite countertops, and newer appliances-ready for everything from weeknight dinners to weekend get-togethers. With three spacious bedrooms and two full baths, there's room for everyone to live comfortably. The primary suite offers a peaceful retreat, complete with a walk-in closet and a private en-suite bathroom featuring a tub/shower combo. The additional two bedrooms are versatile and share a well-appointed hall bath-perfect for guests, roommates, or a home office. You'll also appreciate the dedicated laundry room just off the kitchen and a private storage closet conveniently located next to the unit. Set in a quiet cul-de-sac, this home offers a rare sense of privacy-while being just minutes from the PATH trail, shopping, restaurants, I-285, I-20, Georgia Perimeter College, and Agnes Scott College. This is a home where comfort, convenience, and location come together. Schedule your private tour today! Photos have been virtually enhanced to remove personal items and highlight the home's layout and charm.
Property Details for 16104 Waldrop Cove
- Subdivision ComplexWaldrop Park
- Architectural StyleBrick Front, Traditional
- Parking FeaturesOff Street
- Property AttachedYes
LISTING UPDATED:
- StatusActive
- MLS #10535948
- Days on Site1
- Taxes$2,248 / year
- HOA Fees$2,696 / month
- MLS TypeResidential
- Year Built2005
- CountryDeKalb
LISTING UPDATED:
- StatusActive
- MLS #10535948
- Days on Site1
- Taxes$2,248 / year
- HOA Fees$2,696 / month
- MLS TypeResidential
- Year Built2005
- CountryDeKalb
Building Information for 16104 Waldrop Cove
- StoriesOne
- Year Built2005
- Lot Size0.0000 Acres
Payment Calculator
Term
Interest
Home Price
Down Payment
The Payment Calculator is for illustrative purposes only. Read More
Property Information for 16104 Waldrop Cove
Summary
Location and General Information
- Community Features: Playground
- Directions: I-20 East, right on Candler Rd, Right on Warriors Path, Right on Waldrop Ln, Right on Kingswood Glen, Right on Waldrop Trail. Unit in cul-de-sac.
- Coordinates: 33.683522,-84.265359
School Information
- Elementary School: Oak View
- Middle School: Cedar Grove
- High School: Cedar Grove
Taxes and HOA Information
- Parcel Number: 15 072 03 040
- Tax Year: 2024
- Association Fee Includes: Maintenance Grounds, Trash, Water
Virtual Tour
Parking
- Open Parking: No
Interior and Exterior Features
Interior Features
- Cooling: Ceiling Fan(s), Central Air
- Heating: Heat Pump
- Appliances: Dishwasher, Electric Water Heater, Oven/Range (Combo), Refrigerator
- Basement: None
- Flooring: Other
- Interior Features: Master On Main Level
- Levels/Stories: One
- Kitchen Features: Breakfast Bar, Solid Surface Counters
- Foundation: Slab
- Main Bedrooms: 3
- Bathrooms Total Integer: 2
- Main Full Baths: 2
- Bathrooms Total Decimal: 2
Exterior Features
- Construction Materials: Brick
- Roof Type: Other
- Laundry Features: Other
- Pool Private: No
Property
Utilities
- Sewer: Public Sewer
- Utilities: Electricity Available, Sewer Connected, Water Available
- Water Source: Public
Property and Assessments
- Home Warranty: Yes
- Property Condition: Resale
Green Features
Lot Information
- Above Grade Finished Area: 1292
- Common Walls: End Unit
- Lot Features: Cul-De-Sac
Multi Family
- Number of Units To Be Built: Square Feet
Rental
Rent Information
- Land Lease: Yes
- Occupant Types: Vacant
Public Records for 16104 Waldrop Cove
Tax Record
- 2024$2,248.00 ($187.33 / month)
Home Facts
- Beds3
- Baths2
- Total Finished SqFt1,292 SqFt
- Above Grade Finished1,292 SqFt
- StoriesOne
- Lot Size0.0000 Acres
- StyleCondominium
- Year Built2005
- APN15 072 03 040
- CountyDeKalb










