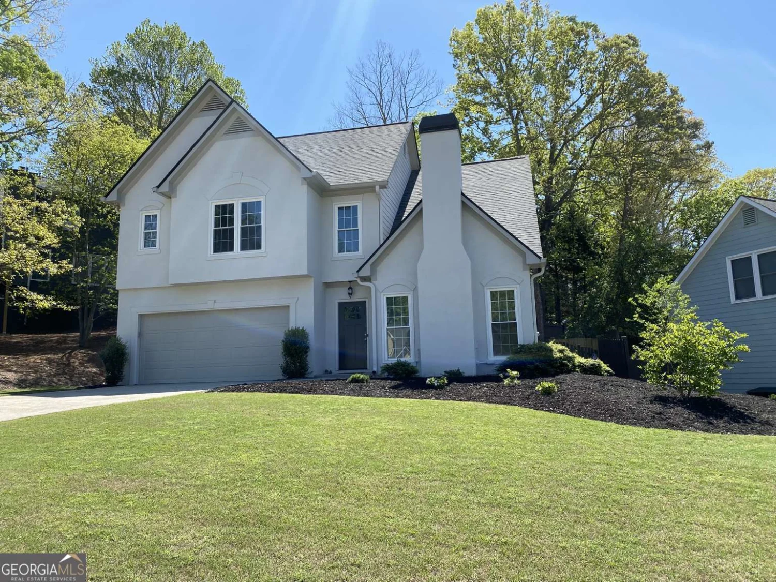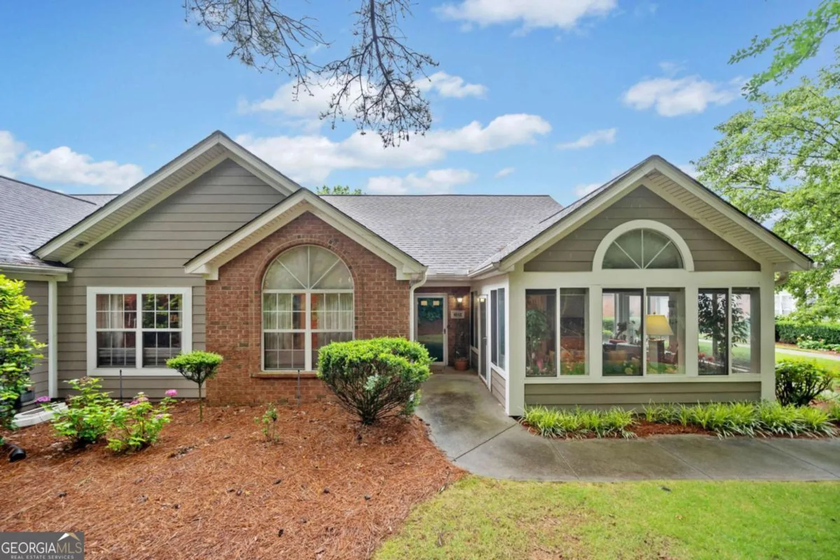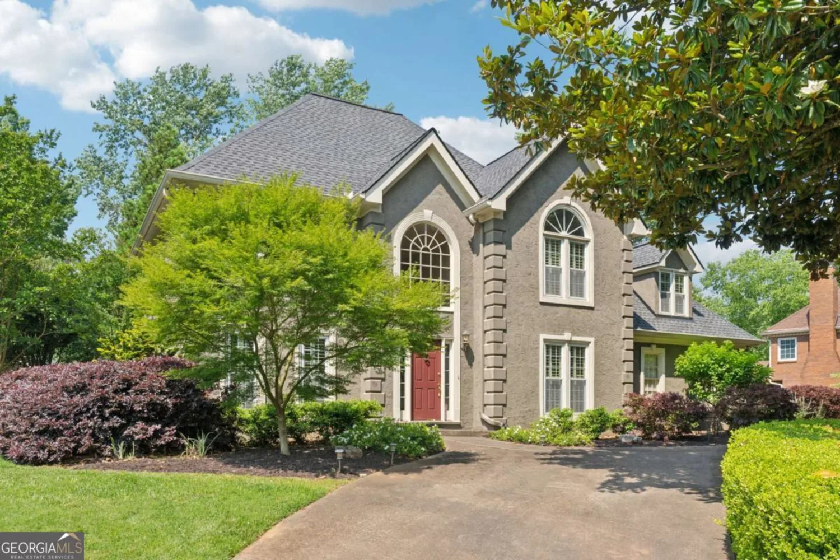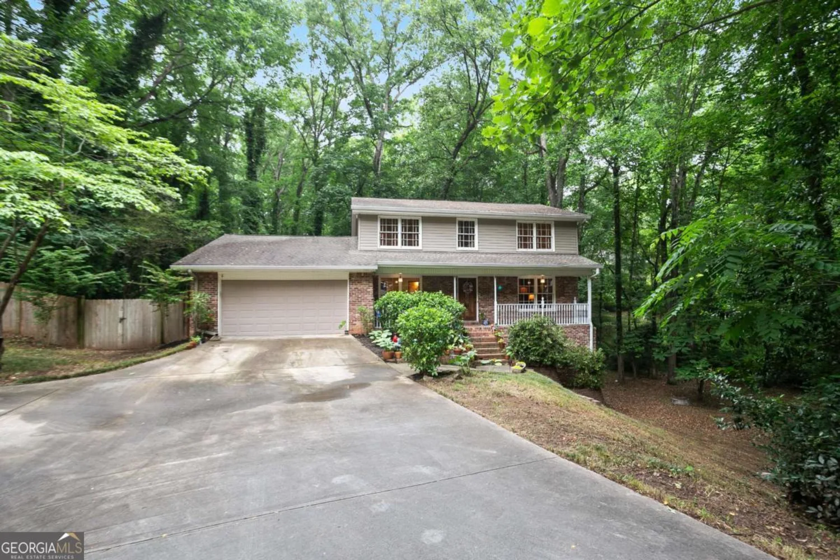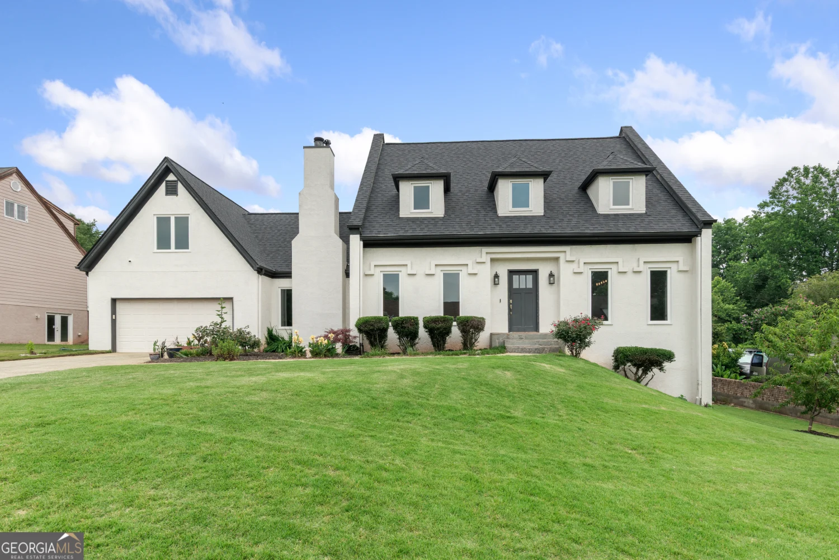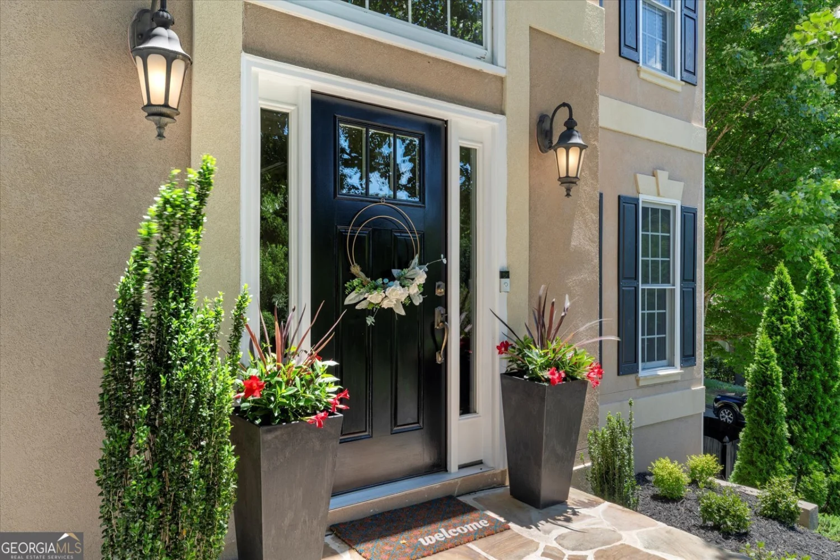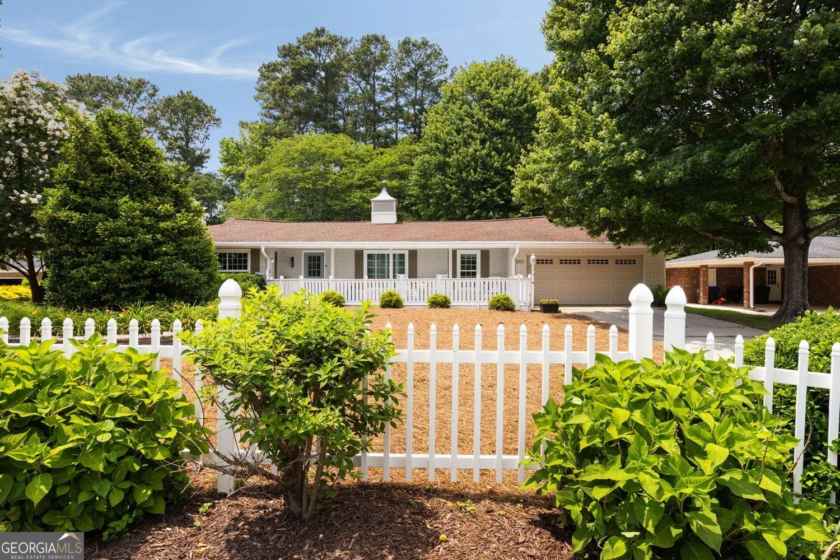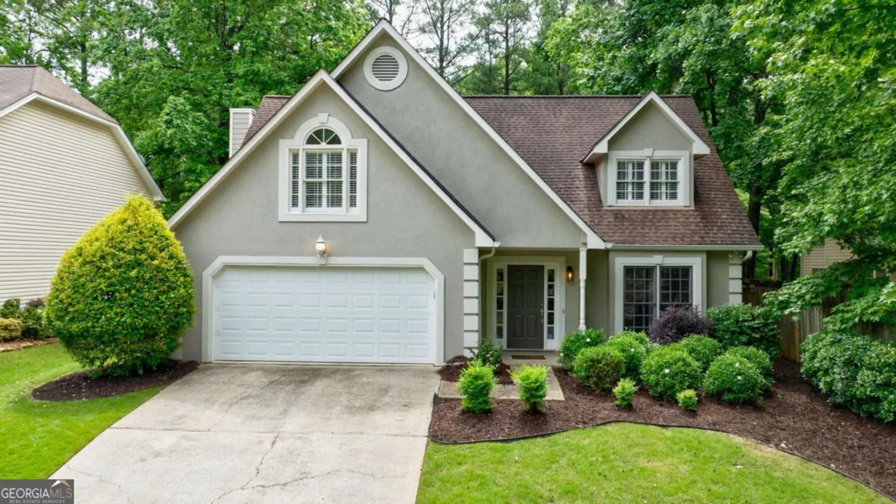2010 riverside roadRoswell, GA 30075
2010 riverside roadRoswell, GA 30075
Description
A River Runs By It! Welcome to Wynfield Gables, a gated, brick townhome community with swim/tennis amenities in an extraordinary setting along the banks of the Chattahoochee River. This rare end-unit offers direct access to the river-perfect for bikers, hikers, anglers, and nature lovers alike. Inside, discover three ensuite bedrooms, elevator access to all three levels, and a finished terrace level with new LVP flooring and generous storage. The site-finished hardwood floors extend through the main level, up the staircase, and into an expansive primary suite with a private sitting room retreat. Freshly painted walls and trim provide a crisp, neutral palette ready for your personal design touches. A two-story foyer opens to a fireside living room with built-in bookcases, while a bay window in the dining room fills the space with natural light-a unique perk of being an end unit. The spacious kitchen features white cabinetry, stainless appliances, and an eat-in breakfast area with French doors leading to a sunroom and open deck with composite planking-both overlooking a lush, tree-lined riverbank. The main-level suite has been opened to create a keeping room, but can easily be converted back to a private bedroom if desired. New carpet has been installed on both staircases and in the upper-level guest suite. The oversized two-car garage accommodates extended vehicles with room to spare for kayaks, bikes, and fishing gear. Enjoy resort-style amenities at The River Club, an 8.5-acre complex with a pool, tennis courts, pickleball, and a clubhouse. And just outside your door, the Roswell Riverwalk Trail awaits-a scenic, 7-mile off-road path along the river. Love where you live-at Wynfield Gables, it's not just a home, it's a lifestyle.
Property Details for 2010 Riverside Road
- Subdivision ComplexWYNFIELD GABLES
- Architectural StyleTraditional
- ExteriorOther
- Num Of Parking Spaces2
- Parking FeaturesAttached, Garage Door Opener, Storage, Side/Rear Entrance, Garage
- Property AttachedYes
LISTING UPDATED:
- StatusActive Under Contract
- MLS #10535968
- Days on Site2
- Taxes$3,968 / year
- HOA Fees$487 / month
- MLS TypeResidential
- Year Built1984
- Lot Size0.52 Acres
- CountryFulton
LISTING UPDATED:
- StatusActive Under Contract
- MLS #10535968
- Days on Site2
- Taxes$3,968 / year
- HOA Fees$487 / month
- MLS TypeResidential
- Year Built1984
- Lot Size0.52 Acres
- CountryFulton
Building Information for 2010 Riverside Road
- StoriesTwo
- Year Built1984
- Lot Size0.5160 Acres
Payment Calculator
Term
Interest
Home Price
Down Payment
The Payment Calculator is for illustrative purposes only. Read More
Property Information for 2010 Riverside Road
Summary
Location and General Information
- Community Features: Clubhouse, Gated, Tennis Court(s), Pool
- Directions: GPS Friendly - Just follow Riverside along the Chattahoochee River!
- View: River
- Coordinates: 34.000694,-84.326313
School Information
- Elementary School: Esther Jackson
- Middle School: Holcomb Bridge
- High School: Centennial
Taxes and HOA Information
- Parcel Number: 12 232405320122
- Tax Year: 2024
- Association Fee Includes: Maintenance Grounds, Sewer, Trash, Tennis
- Tax Lot: 12
Virtual Tour
Parking
- Open Parking: No
Interior and Exterior Features
Interior Features
- Cooling: Ceiling Fan(s), Central Air, Window Unit(s)
- Heating: Natural Gas, Forced Air
- Appliances: Dishwasher, Disposal, Double Oven, Dryer, Microwave, Refrigerator, Washer, Gas Water Heater, Stainless Steel Appliance(s), Oven
- Basement: Full
- Fireplace Features: Factory Built, Living Room, Gas Log, Gas Starter
- Flooring: Tile, Carpet, Hardwood, Vinyl
- Interior Features: Bookcases, Double Vanity, Wet Bar, Walk-In Closet(s), Master On Main Level, Entrance Foyer
- Levels/Stories: Two
- Window Features: Double Pane Windows
- Foundation: Block
- Main Bedrooms: 1
- Total Half Baths: 1
- Bathrooms Total Integer: 4
- Main Full Baths: 1
- Bathrooms Total Decimal: 3
Exterior Features
- Accessibility Features: Accessible Elevator Installed
- Construction Materials: Brick
- Patio And Porch Features: Deck
- Roof Type: Composition
- Security Features: Smoke Detector(s)
- Laundry Features: Other, In Garage
- Pool Private: No
Property
Utilities
- Sewer: Public Sewer
- Utilities: Cable Available, Electricity Available, Natural Gas Available, Phone Available, Water Available, Underground Utilities, High Speed Internet, Sewer Connected
- Water Source: Public
- Electric: 220 Volts
Property and Assessments
- Home Warranty: Yes
- Property Condition: Resale
Green Features
Lot Information
- Above Grade Finished Area: 3922
- Common Walls: 1 Common Wall
- Lot Features: Zero Lot Line, Level
Multi Family
- Number of Units To Be Built: Square Feet
Rental
Rent Information
- Land Lease: Yes
Public Records for 2010 Riverside Road
Tax Record
- 2024$3,968.00 ($330.67 / month)
Home Facts
- Beds3
- Baths3
- Total Finished SqFt5,482 SqFt
- Above Grade Finished3,922 SqFt
- Below Grade Finished1,560 SqFt
- StoriesTwo
- Lot Size0.5160 Acres
- StyleTownhouse
- Year Built1984
- APN12 232405320122
- CountyFulton
- Fireplaces1


