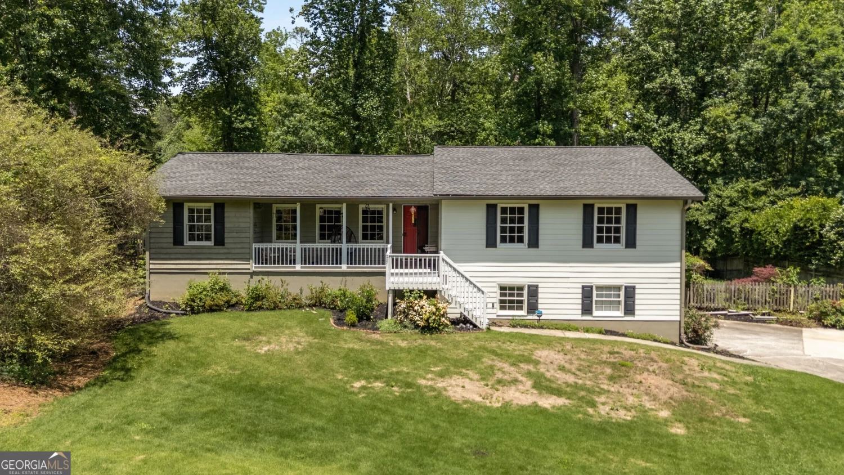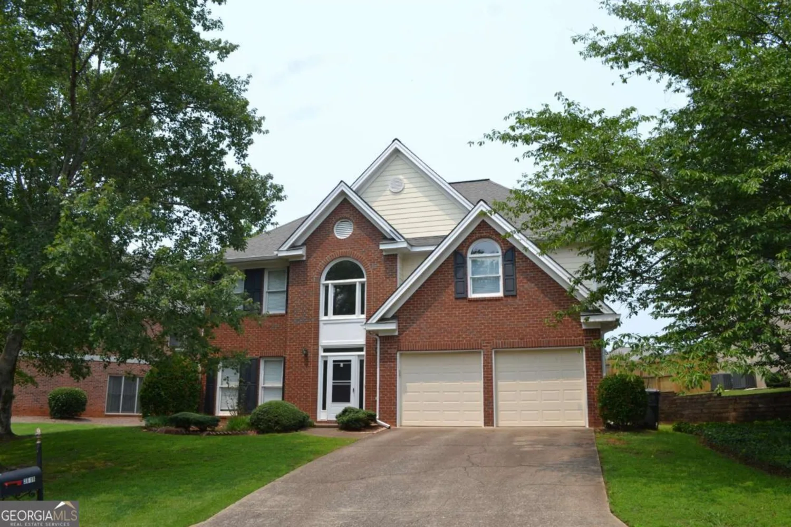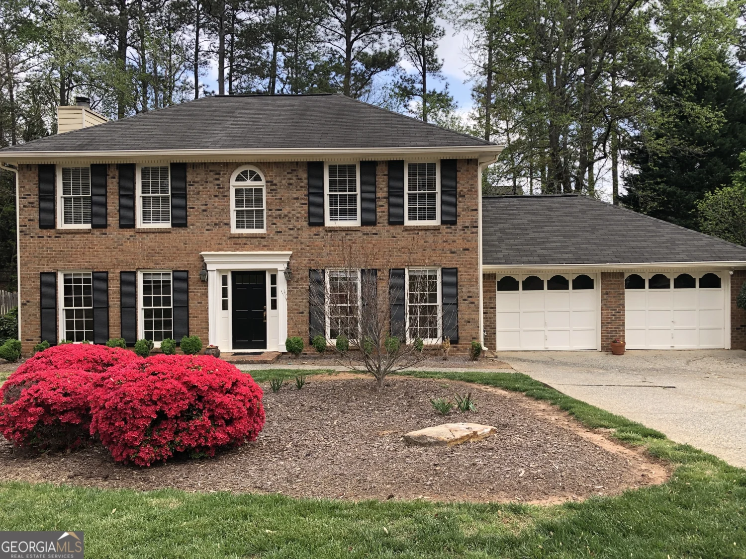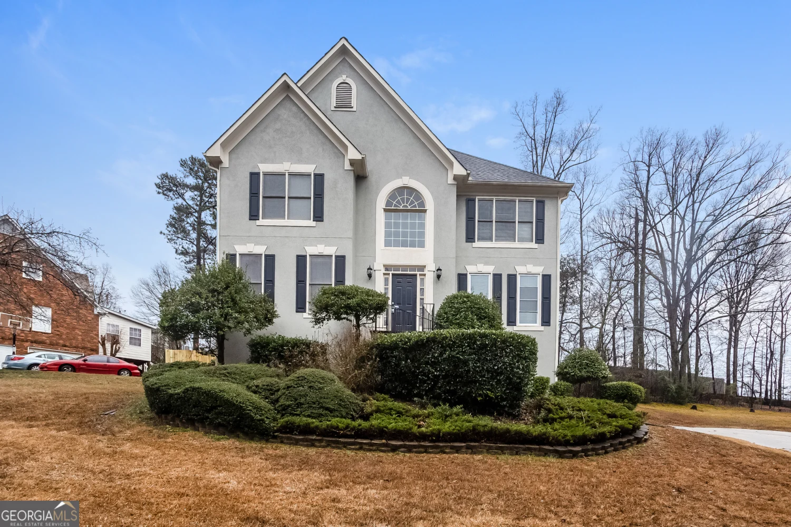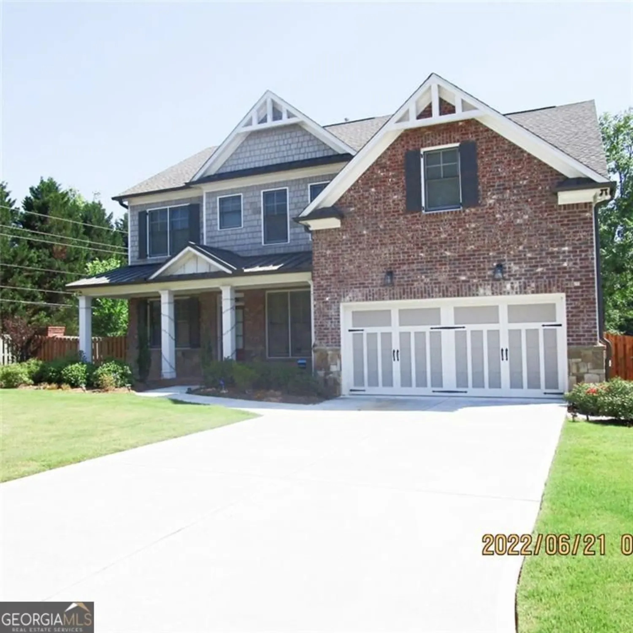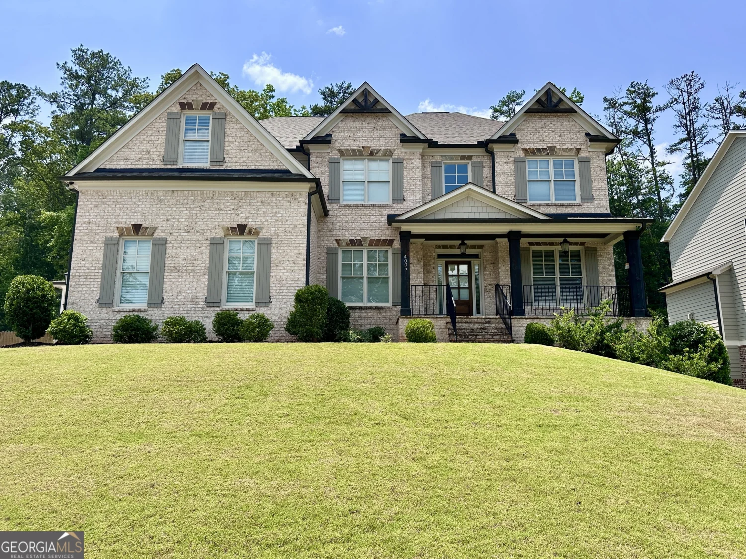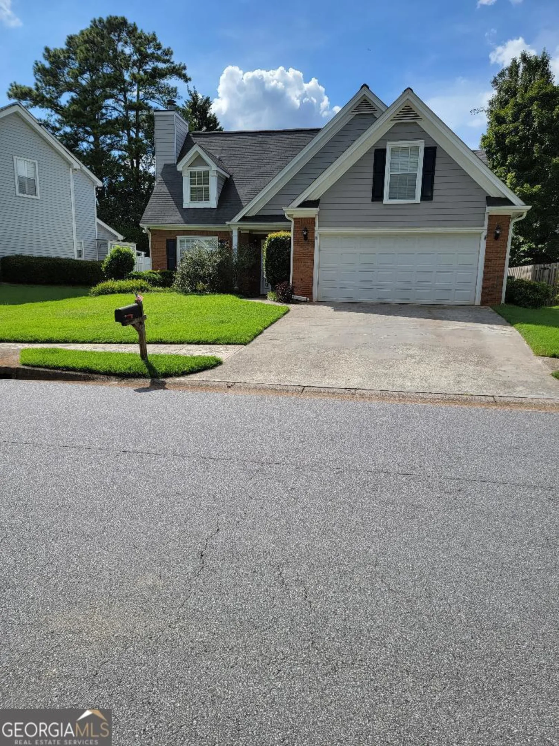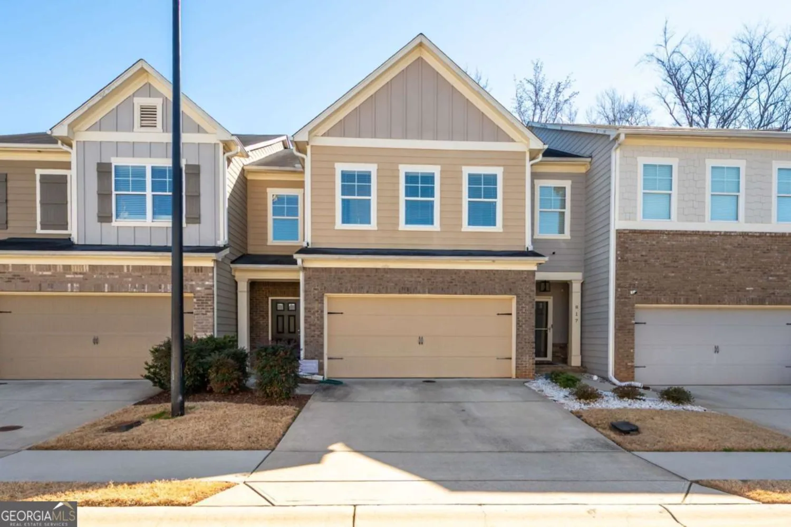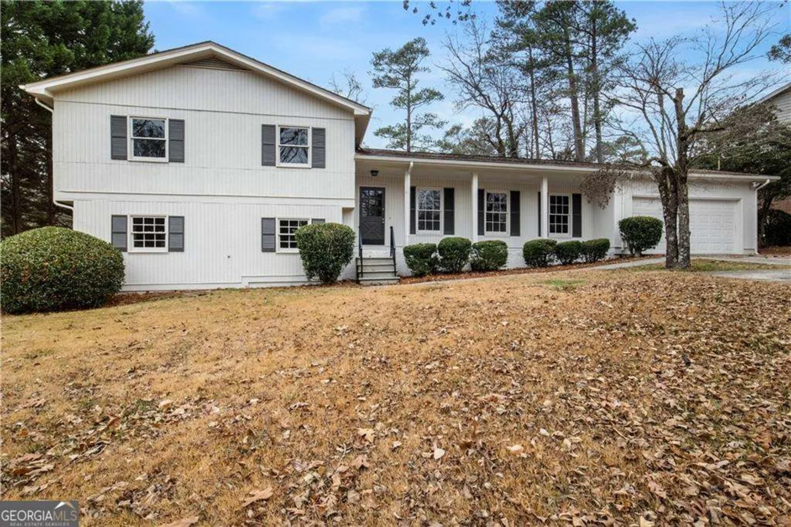2077 wilshire drive swMarietta, GA 30064
2077 wilshire drive swMarietta, GA 30064
Description
Stunning 4-Bed, 3-Bath Home in Prestigious Walker's Ridge Welcome to this beautiful 4-bedroom, 3-bath home in the desirable Walker's Ridge Community! Featuring stunning wood flooring throughout, this spacious home offers both an eat-in kitchen and a formal dining room-perfect for everyday living and entertaining. The kitchen comes fully equipped with a glass stovetop, oven, refrigerator, dishwasher, garbage disposal, and microwave. Enjoy cozy evenings by the fireplace and the convenience of an included washer and dryer. A spacious 2-car garage provides plenty of room for parking and storage. Step outside to relax or entertain on the back deck. A perfect blend of comfort and style-don't miss this opportunity!
Property Details for 2077 Wilshire Drive SW
- Subdivision ComplexWalker's Ridge
- Architectural StyleTraditional
- ExteriorOther
- Num Of Parking Spaces2
- Parking FeaturesGarage, Kitchen Level
- Property AttachedYes
LISTING UPDATED:
- StatusActive
- MLS #10536064
- Days on Site0
- MLS TypeResidential Lease
- Year Built1991
- Lot Size0.46 Acres
- CountryCobb
LISTING UPDATED:
- StatusActive
- MLS #10536064
- Days on Site0
- MLS TypeResidential Lease
- Year Built1991
- Lot Size0.46 Acres
- CountryCobb
Building Information for 2077 Wilshire Drive SW
- StoriesTwo
- Year Built1991
- Lot Size0.4600 Acres
Payment Calculator
Term
Interest
Home Price
Down Payment
The Payment Calculator is for illustrative purposes only. Read More
Property Information for 2077 Wilshire Drive SW
Summary
Location and General Information
- Community Features: Clubhouse
- Directions: Use GPS
- Coordinates: 33.910142,-84.609748
School Information
- Elementary School: Cheatham Hill
- Middle School: Lovinggood
- High School: Hillgrove
Taxes and HOA Information
- Parcel Number: 19034000150
- Association Fee Includes: Swimming, Tennis
Virtual Tour
Parking
- Open Parking: No
Interior and Exterior Features
Interior Features
- Cooling: Central Air, Electric
- Heating: Central, Forced Air, Natural Gas
- Appliances: Dishwasher, Gas Water Heater, Microwave
- Basement: Daylight, Finished, Full
- Fireplace Features: Living Room
- Flooring: Hardwood, Tile
- Interior Features: Separate Shower, Soaking Tub, Entrance Foyer
- Levels/Stories: Two
- Window Features: Window Treatments
- Kitchen Features: Breakfast Area, Kitchen Island
- Foundation: Pillar/Post/Pier
- Main Bedrooms: 1
- Bathrooms Total Integer: 3
- Main Full Baths: 1
- Bathrooms Total Decimal: 3
Exterior Features
- Construction Materials: Stucco
- Patio And Porch Features: Deck
- Roof Type: Composition
- Laundry Features: Upper Level
- Pool Private: No
- Other Structures: Other
Property
Utilities
- Sewer: Septic Tank
- Utilities: Cable Available, Electricity Available, Natural Gas Available, Water Available
- Water Source: Private
Property and Assessments
- Home Warranty: No
- Property Condition: Resale
Green Features
Lot Information
- Above Grade Finished Area: 2884
- Common Walls: No Common Walls
- Lot Features: Private
Multi Family
- Number of Units To Be Built: Square Feet
Rental
Rent Information
- Land Lease: No
- Occupant Types: Vacant
Public Records for 2077 Wilshire Drive SW
Home Facts
- Beds4
- Baths3
- Total Finished SqFt3,882 SqFt
- Above Grade Finished2,884 SqFt
- Below Grade Finished998 SqFt
- StoriesTwo
- Lot Size0.4600 Acres
- StyleSingle Family Residence
- Year Built1991
- APN19034000150
- CountyCobb
- Fireplaces1


