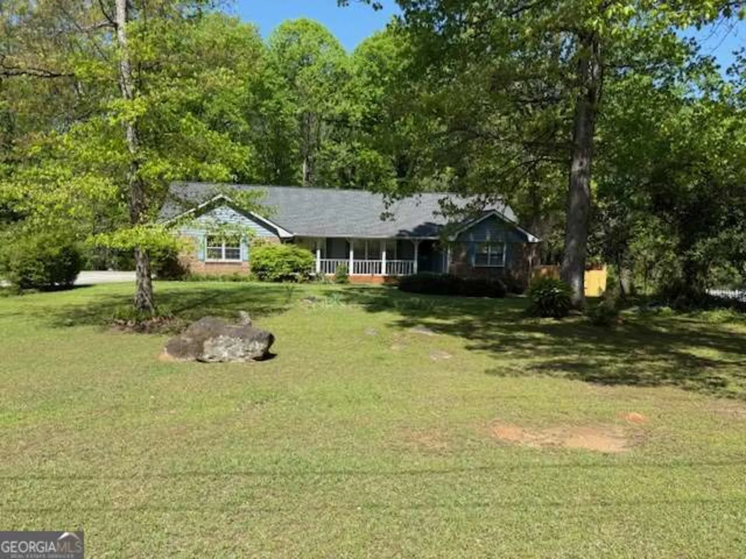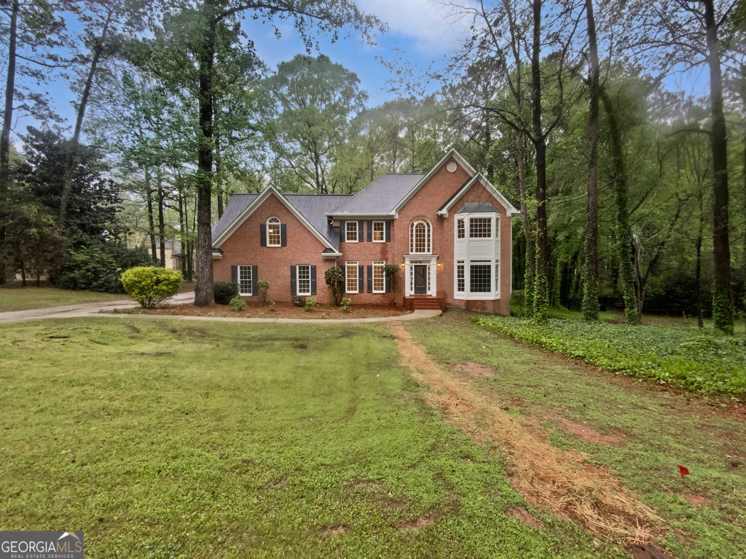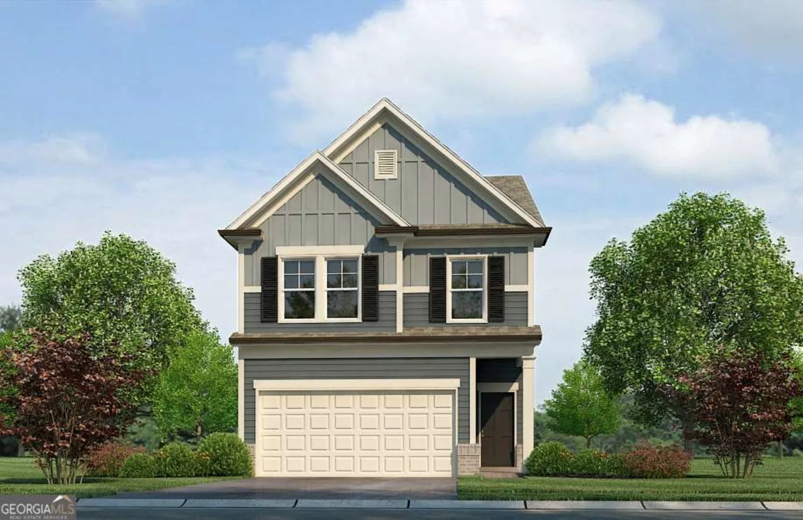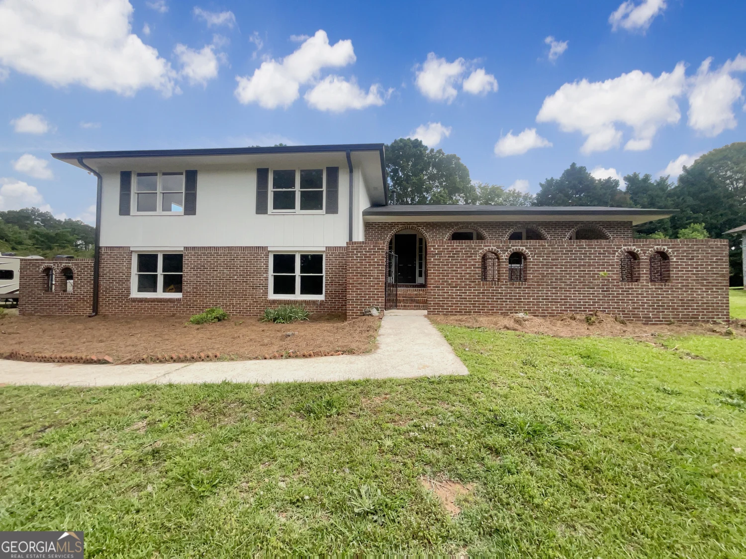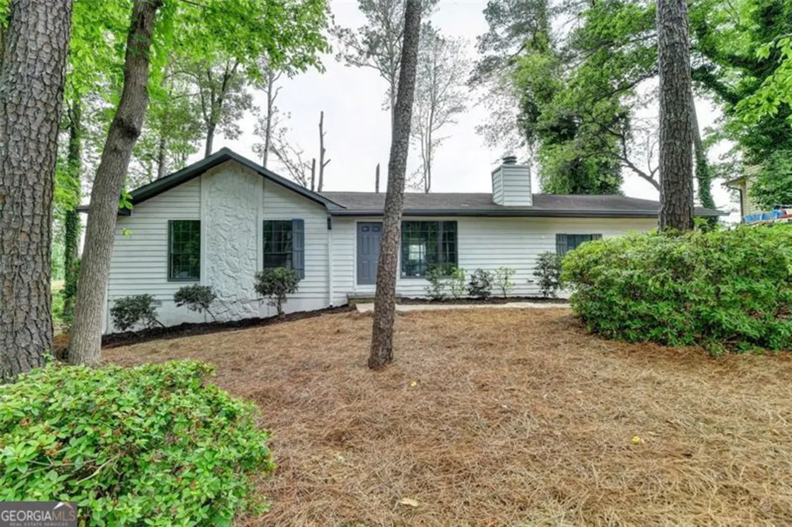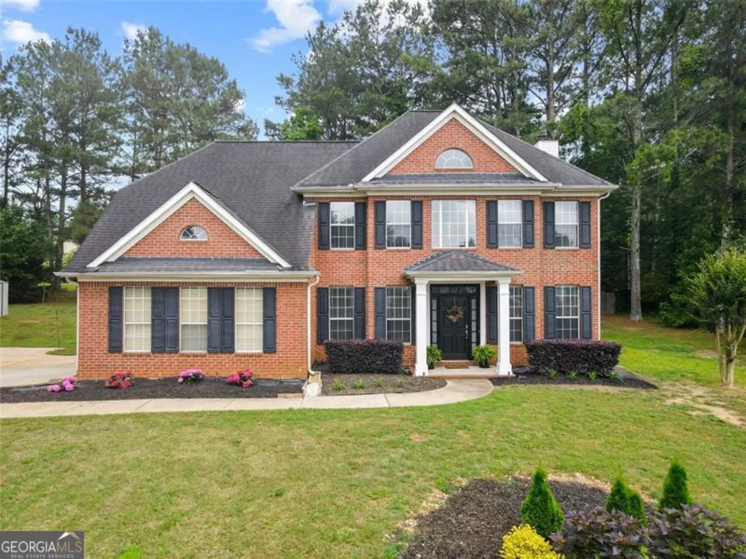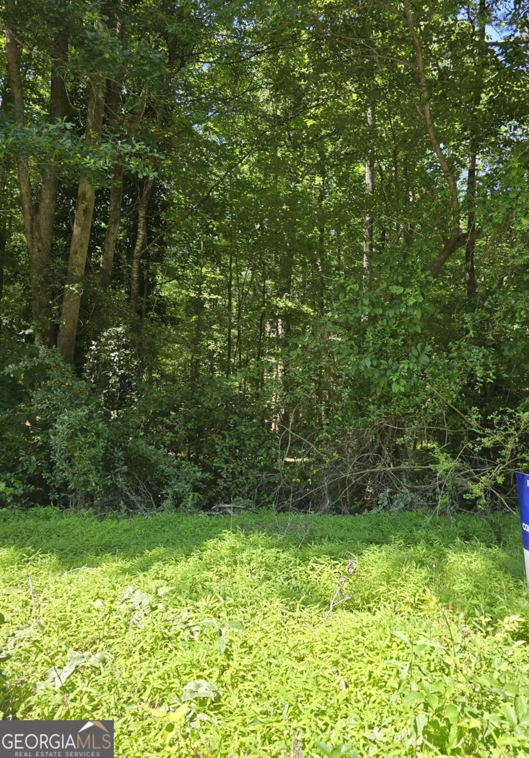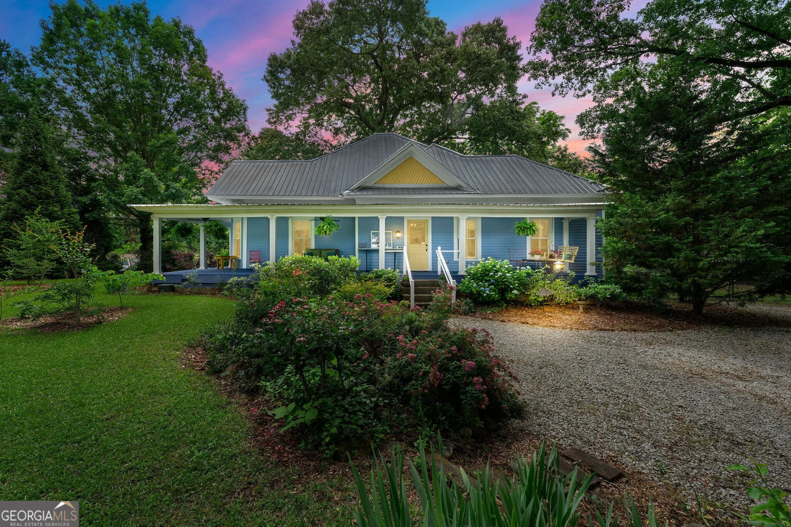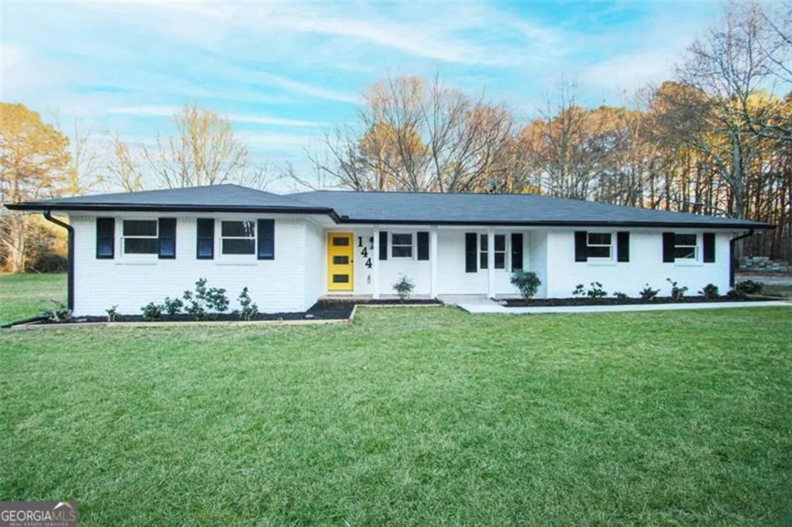766 chapman streetJonesboro, GA 30238
766 chapman streetJonesboro, GA 30238
Description
WELCOME HOME TO YOUR LAKE FRONT OASIS! 5 beds 3 full baths fenced in yard to the lake, what more could you ask for and under $400K too The home checks all the boxes! As you walk in to the light filled two story foyer you'll notice formal dining room with coffered ceilings, office with wainscoting, and huge living room with a stone fireplace! Brand new LVP flooring throughout, freshly painted, and new light fixtures & hardware! Kitchen features open floor plan, brand new stainless steel appliances, plenty of counter space, and freshly painted cabinets! In law suite/guest bedroom on the main level with full bath! Upstairs master features double sized room, walk in closets, and spa like bathroom with separate tub and walk in shower! 3 more great sized bedrooms and jack n Jill bath upstairs! Yard is flat and gently slopes right to the lake perfect for fishing and canoeing/kayaking! Close by I-85, Kenwood park, and Chick-fil-A!
Property Details for 766 Chapman Street
- Subdivision ComplexOverlook Camp Creek
- Architectural StyleBrick Front, Traditional
- ExteriorOther
- Num Of Parking Spaces2
- Parking FeaturesGarage
- Property AttachedYes
LISTING UPDATED:
- StatusActive
- MLS #10536068
- Days on Site2
- Taxes$5,214 / year
- HOA Fees$750 / month
- MLS TypeResidential
- Year Built2011
- Lot Size0.20 Acres
- CountryClayton
LISTING UPDATED:
- StatusActive
- MLS #10536068
- Days on Site2
- Taxes$5,214 / year
- HOA Fees$750 / month
- MLS TypeResidential
- Year Built2011
- Lot Size0.20 Acres
- CountryClayton
Building Information for 766 Chapman Street
- StoriesTwo
- Year Built2011
- Lot Size0.2010 Acres
Payment Calculator
Term
Interest
Home Price
Down Payment
The Payment Calculator is for illustrative purposes only. Read More
Property Information for 766 Chapman Street
Summary
Location and General Information
- Community Features: None
- Directions: Use GPS
- View: Lake
- Coordinates: 33.504382,-84.418485
School Information
- Elementary School: Kemp
- Middle School: Mundys Mill
- High School: Mundys Mill
Taxes and HOA Information
- Parcel Number: 05234C A022
- Tax Year: 2024
- Association Fee Includes: Other
Virtual Tour
Parking
- Open Parking: No
Interior and Exterior Features
Interior Features
- Cooling: Central Air
- Heating: Central
- Appliances: Dishwasher, Microwave, Refrigerator
- Basement: None
- Fireplace Features: Family Room
- Flooring: Other
- Interior Features: Other
- Levels/Stories: Two
- Foundation: Slab
- Main Bedrooms: 1
- Bathrooms Total Integer: 3
- Main Full Baths: 1
- Bathrooms Total Decimal: 3
Exterior Features
- Construction Materials: Concrete
- Roof Type: Composition
- Laundry Features: Common Area
- Pool Private: No
Property
Utilities
- Sewer: Public Sewer
- Utilities: Electricity Available, Sewer Available, Underground Utilities, Water Available
- Water Source: Public
Property and Assessments
- Home Warranty: Yes
- Property Condition: Resale
Green Features
Lot Information
- Above Grade Finished Area: 2996
- Common Walls: No Common Walls
- Lot Features: Other
Multi Family
- Number of Units To Be Built: Square Feet
Rental
Rent Information
- Land Lease: Yes
- Occupant Types: Vacant
Public Records for 766 Chapman Street
Tax Record
- 2024$5,214.00 ($434.50 / month)
Home Facts
- Beds5
- Baths3
- Total Finished SqFt2,996 SqFt
- Above Grade Finished2,996 SqFt
- StoriesTwo
- Lot Size0.2010 Acres
- StyleSingle Family Residence
- Year Built2011
- APN05234C A022
- CountyClayton
- Fireplaces1


