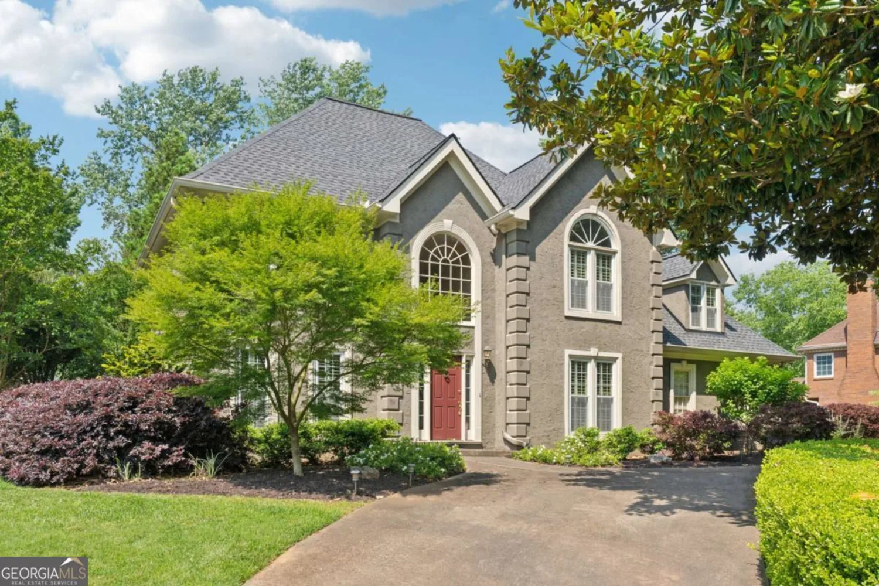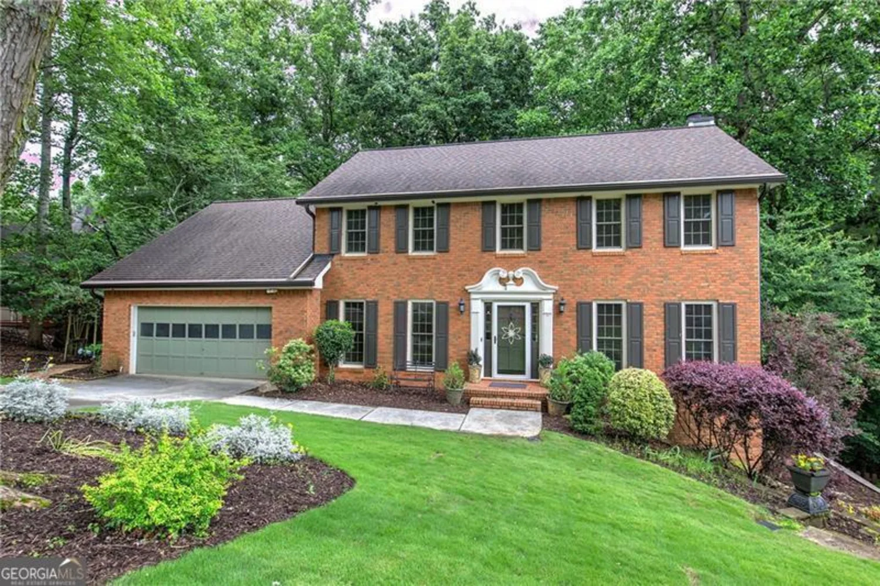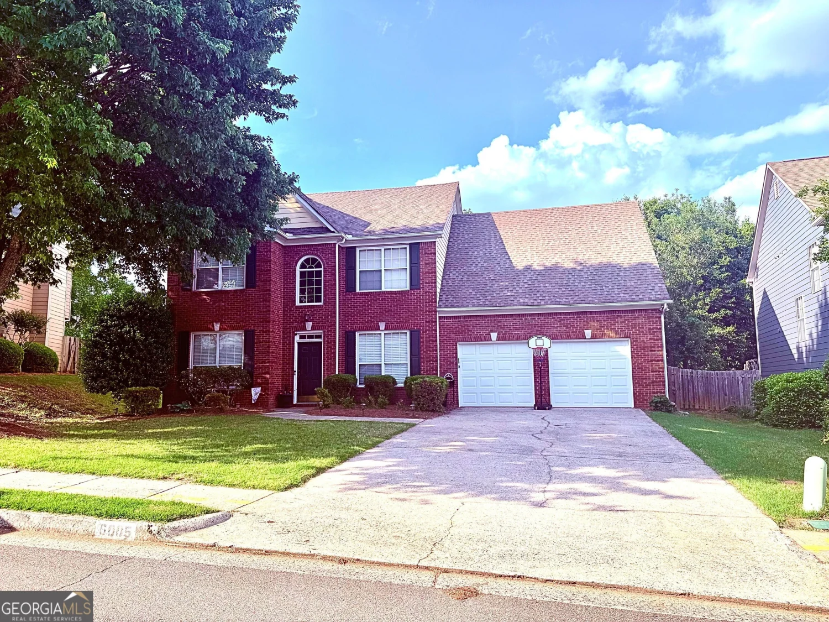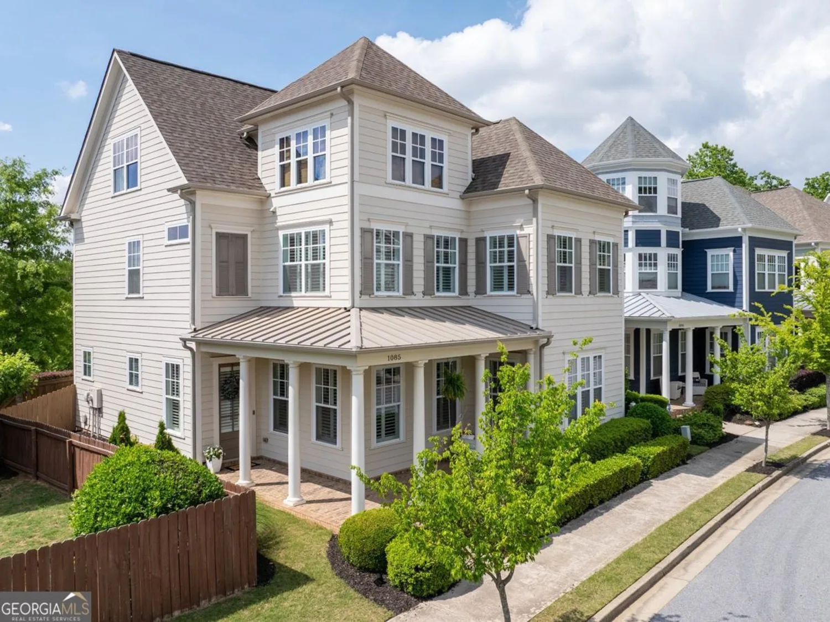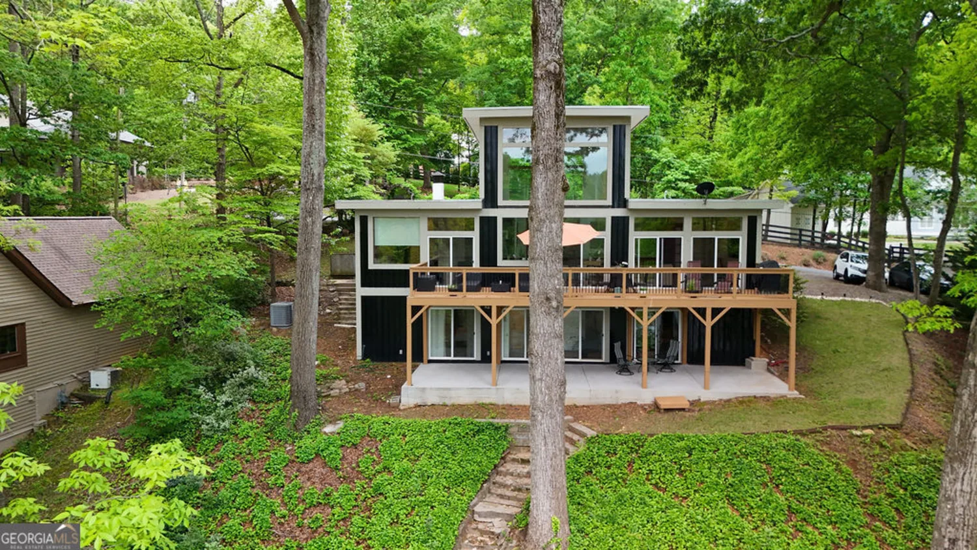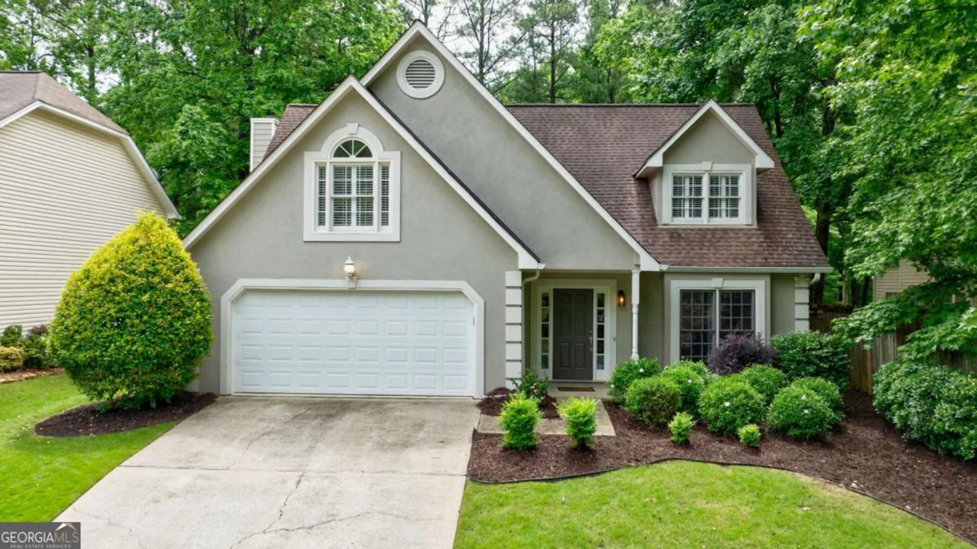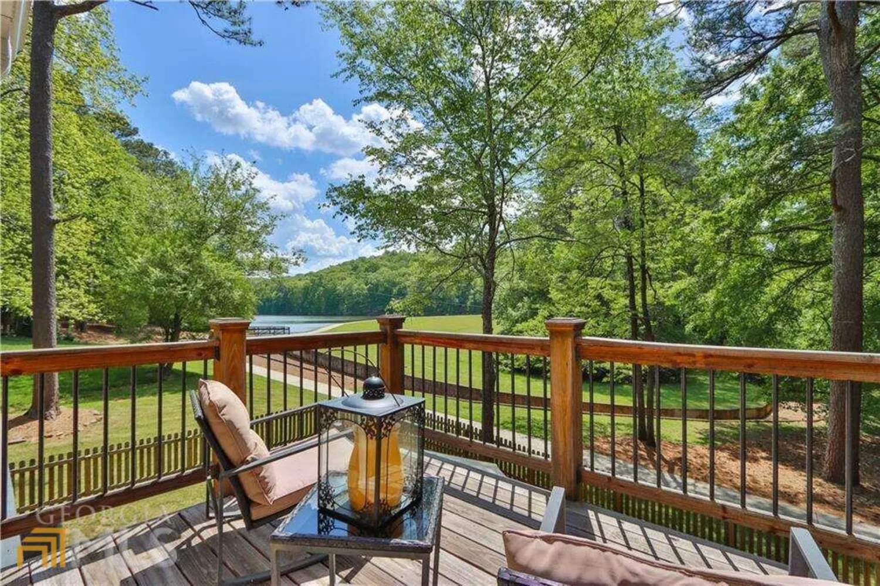20056 windalier wayRoswell, GA 30076
20056 windalier wayRoswell, GA 30076
Description
Welcome to 20056 Windalier Way, a meticulously upgraded 4-bedroom, 3.5-bath townhome located in the prestigious gated community of Harlow West in Roswell. This spacious Albany floor plan offers nearly 2,800 square feet across three thoughtfully designed levels, combining the comfort of a single-family home with the ease of low-maintenance living. From the moment you step inside, you'll notice the difference-over $50,000 in premium builder upgrades set this home apart. The main level features an open-concept layout, perfect for entertaining. A chef's dream, the gourmet kitchen is equipped with upgraded Silestone Quartz countertops, designer shaker cabinetry, stainless Whirlpool Gold appliances, and under-cabinet lighting. It flows effortlessly into a spacious dining area and a bright, inviting family room, all enhanced by upgraded 5" hardwood flooring. Upstairs, you'll find three generously sized bedrooms, including a luxurious owner's suite with a spa-like bathroom. Enjoy quartz countertops, a frameless glass shower with a bench, upgraded tile, and a large, custom built, walk-in closet. The laundry room is also conveniently located on this level. The third floor offers a private bonus suite complete with its own full bath and large walk-in closet-ideal as a guest room, home office, or personal retreat. The two-car garage offers ample storage. A private, fenced patio in the backyard provides a peaceful outdoor escape, with privacy and a view backing up to a tree-lined hill. This home is ideally situated within the community and just steps away from a wealth of resort-style amenities. Residents enjoy access to two swimming pools, a clubhouse with a coffee bar, kitchen, and lounge, tennis and pickleball courts, multiple dog parks, green spaces, bench swings, community garden, and scenic walking paths. The neighborhood also hosts regular social events including wine tastings, fitness classes, holiday parties, and live music. Located in a prime Roswell/Alpharetta area, you're just a five-minute walk from the Ameris Bank Amphitheatre and only minutes from Downtown Roswell, Downtown Alpharetta, Avalon, Top Golf, GA 400, North Point Mall, top-rated schools, and a variety of shops and restaurants. The HOA takes care of exterior maintenance, professional landscaping, termite bond, and more, so you can enjoy a truly effortless lifestyle. This is more than just a townhome-it's a rare opportunity to own a highly upgraded, move-in ready property in one of North Atlanta's most vibrant and sought-after communities.
Property Details for 20056 Windalier Way
- Subdivision ComplexHarlow
- Architectural StyleOther
- Num Of Parking Spaces2
- Parking FeaturesGarage
- Property AttachedYes
LISTING UPDATED:
- StatusActive
- MLS #10536111
- Days on Site5
- Taxes$4,786 / year
- HOA Fees$4,200 / month
- MLS TypeResidential
- Year Built2020
- Lot Size0.07 Acres
- CountryFulton
LISTING UPDATED:
- StatusActive
- MLS #10536111
- Days on Site5
- Taxes$4,786 / year
- HOA Fees$4,200 / month
- MLS TypeResidential
- Year Built2020
- Lot Size0.07 Acres
- CountryFulton
Building Information for 20056 Windalier Way
- StoriesThree Or More
- Year Built2020
- Lot Size0.0690 Acres
Payment Calculator
Term
Interest
Home Price
Down Payment
The Payment Calculator is for illustrative purposes only. Read More
Property Information for 20056 Windalier Way
Summary
Location and General Information
- Community Features: Gated, Pool, Tennis Court(s)
- Directions: FROM US-19 N - Take exit 8 toward Alpharetta - Use any lane to turn left onto Mansell Rd - Turn right onto Westside Pkwy - Turn left onto Old Roswell Rd - At the traffic circle, take the 3rd exit - Continue onto Harlow Cir - Continue onto Harlow Cir - Turn left onto Windalier Wy - Destination will b
- Coordinates: 34.051033,-84.319833
School Information
- Elementary School: Hembree Springs
- Middle School: Elkins Pointe
- High School: Milton
Taxes and HOA Information
- Parcel Number: 12 236005932889
- Tax Year: 2024
- Association Fee Includes: Swimming, Tennis
Virtual Tour
Parking
- Open Parking: No
Interior and Exterior Features
Interior Features
- Cooling: Ceiling Fan(s), Central Air
- Heating: Central, Electric
- Appliances: Dishwasher, Disposal, Microwave, Refrigerator
- Basement: None
- Flooring: Carpet, Hardwood, Other
- Interior Features: Other, Walk-In Closet(s)
- Levels/Stories: Three Or More
- Window Features: Double Pane Windows
- Kitchen Features: Breakfast Area, Breakfast Bar, Kitchen Island
- Total Half Baths: 1
- Bathrooms Total Integer: 4
- Bathrooms Total Decimal: 3
Exterior Features
- Construction Materials: Brick
- Patio And Porch Features: Patio
- Roof Type: Composition
- Security Features: Carbon Monoxide Detector(s), Security System, Smoke Detector(s)
- Laundry Features: Upper Level
- Pool Private: No
Property
Utilities
- Sewer: Public Sewer
- Utilities: Electricity Available, Natural Gas Available, Sewer Available, Water Available
- Water Source: Public
Property and Assessments
- Home Warranty: Yes
- Property Condition: Resale
Green Features
Lot Information
- Above Grade Finished Area: 2790
- Common Walls: 2+ Common Walls
- Lot Features: Other
Multi Family
- Number of Units To Be Built: Square Feet
Rental
Rent Information
- Land Lease: Yes
Public Records for 20056 Windalier Way
Tax Record
- 2024$4,786.00 ($398.83 / month)
Home Facts
- Beds4
- Baths3
- Total Finished SqFt2,790 SqFt
- Above Grade Finished2,790 SqFt
- StoriesThree Or More
- Lot Size0.0690 Acres
- StyleTownhouse
- Year Built2020
- APN12 236005932889
- CountyFulton


