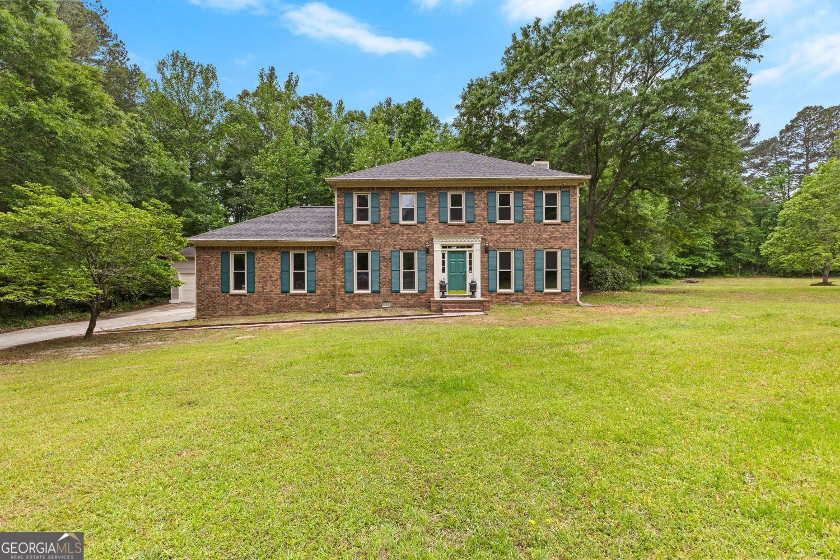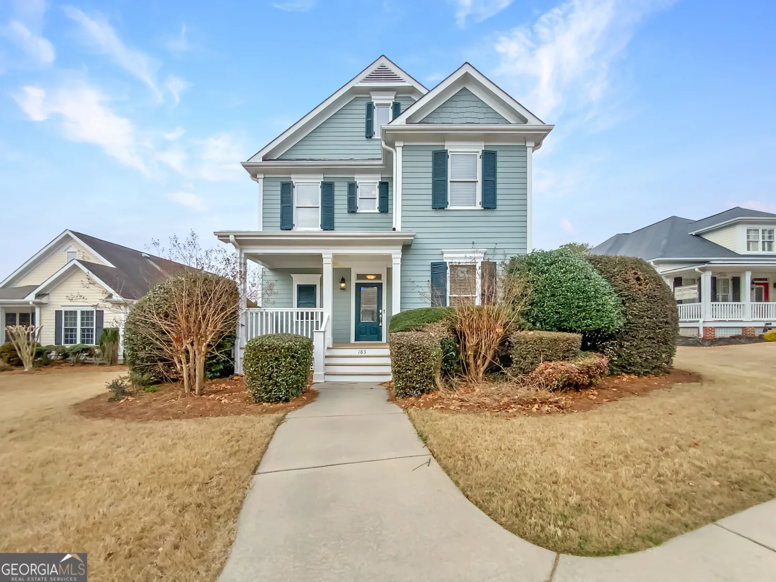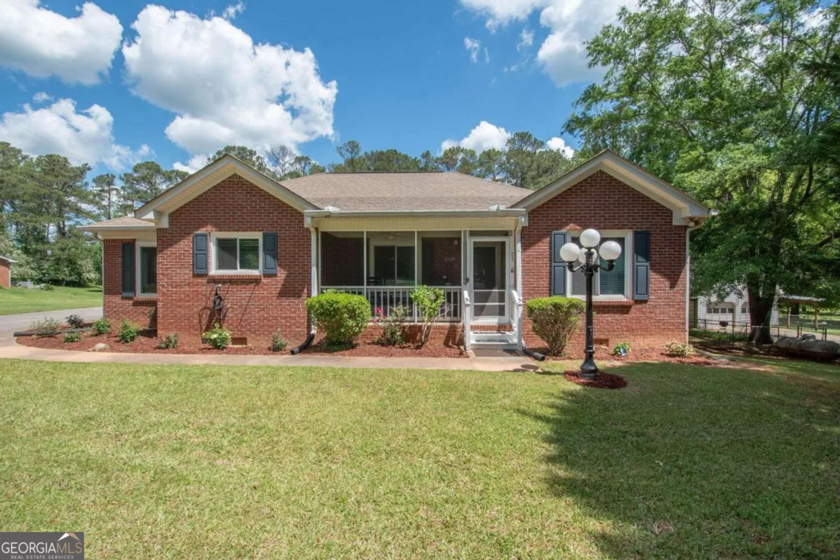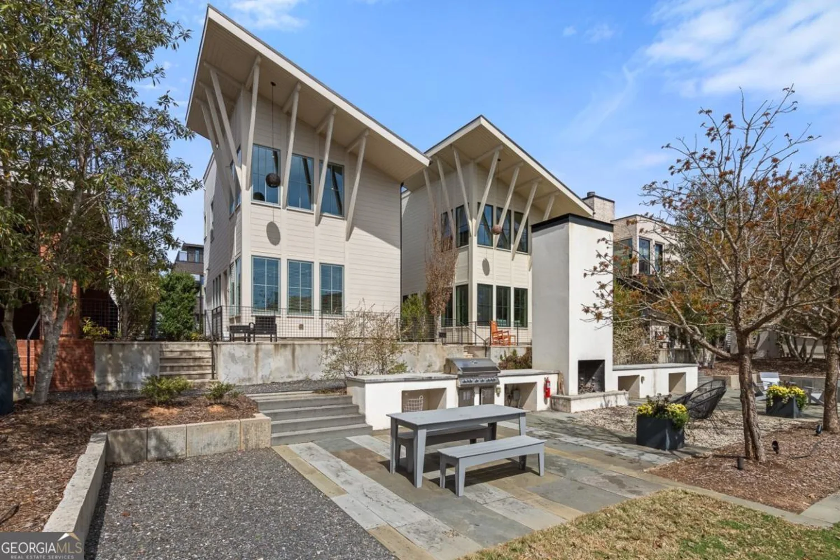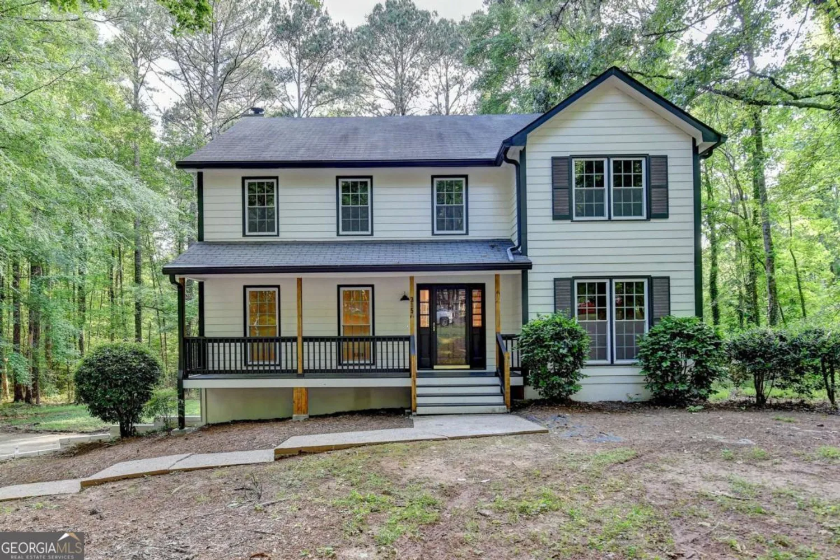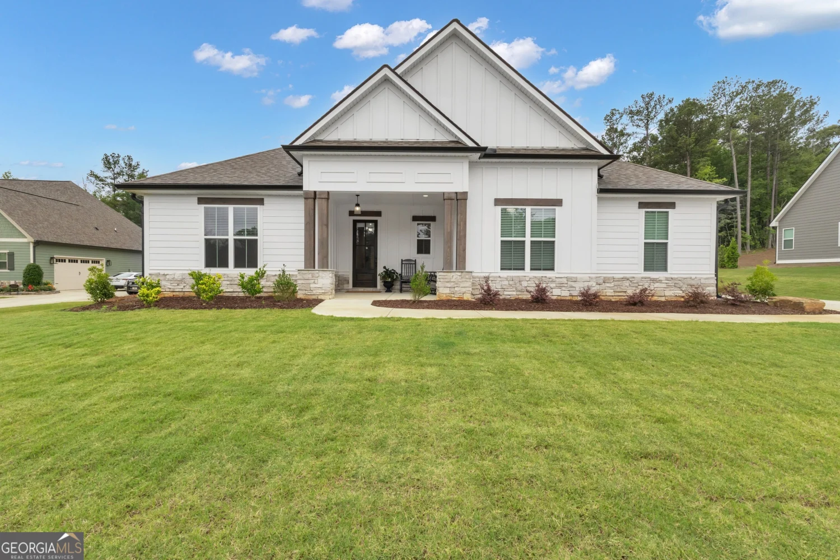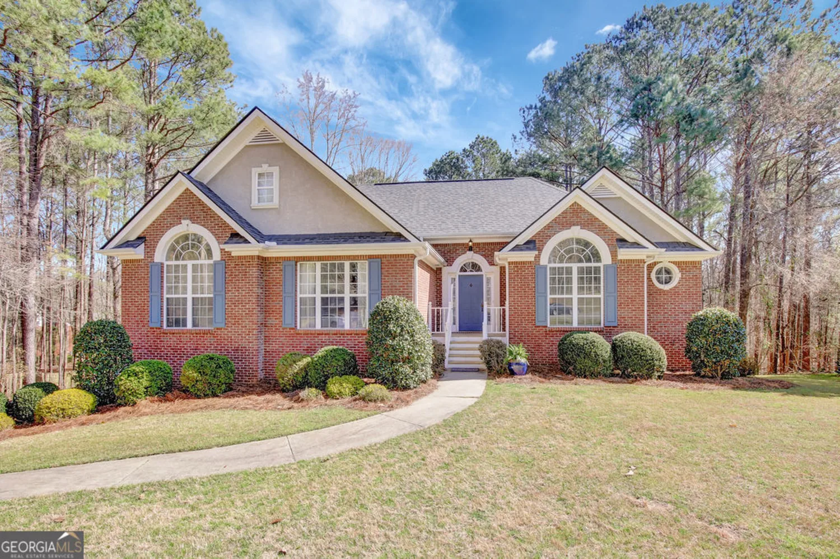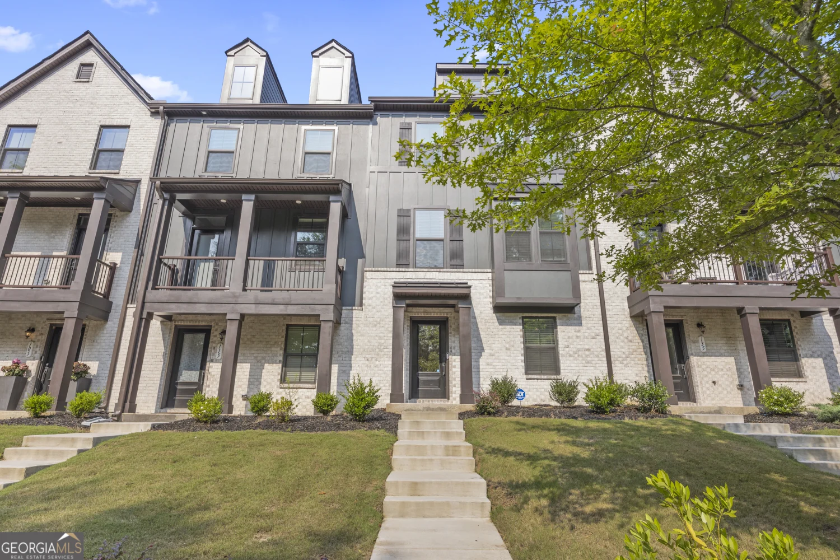105 whippoorwill wayFayetteville, GA 30215
105 whippoorwill wayFayetteville, GA 30215
Description
Welcome to this beautifully maintained 3-bedroom, 2.5-bath home nestled on a spacious 1+ acre lot in the highly desirable Rebecca Lakes subdivision. This property offers a rare combination of flexible living spaces, thoughtful updates, and room to grow! Step inside to discover an updated kitchen featuring granite countertops, a stylish tile backsplash, stainless steel appliances, a center island/bar, pantry, and a bright eat-in area. The kitchen seamlessly opens to a large family room with a fireplace-perfect for everyday living and entertaining. Enjoy the charm of formal living and dining rooms, along with a large temperature-controlled sunroom that provides additional, year-round living and entertaining space. A unique feature of this home is it's two potential primary suites-ideal for multigenerational living or long-term guests. The upstairs suite is oversized and includes a private balcony, bathroom with dual vanities, a separate tub and shower, and a generous walk-in closet. On the main level, you'll find two additional bedrooms, including one that is oversized and perfectly suited as a second primary suite. The main-level bedrooms share a fully renovated Jack-and-Jill bathroom featuring an oversized, step-less shower for added accessibility and style. SHOWINGS WILL BEGIN SATURDAY 6/7/25 Need more space? A large walk-in attic is easily accessible and offers excellent storage or the potential to be finished into a 4th bedroom, office, or bonus space. Outside, a detached 3-car garage with a covered walkway provides ample room for vehicles, lawn equipment, and hobbies-and even includes a dedicated golf cart charging station. This home checks all the boxes-space, flexibility, updates, and a fantastic location. Don't miss your chance to call this special property home!
Property Details for 105 Whippoorwill Way
- Subdivision ComplexRebecca Lakes
- Architectural StyleCraftsman, Traditional
- ExteriorGarden
- Num Of Parking Spaces3
- Parking FeaturesGarage, Garage Door Opener
- Property AttachedYes
LISTING UPDATED:
- StatusActive
- MLS #10536127
- Days on Site2
- Taxes$1,430 / year
- HOA Fees$700 / month
- MLS TypeResidential
- Year Built1998
- Lot Size0.98 Acres
- CountryFayette
LISTING UPDATED:
- StatusActive
- MLS #10536127
- Days on Site2
- Taxes$1,430 / year
- HOA Fees$700 / month
- MLS TypeResidential
- Year Built1998
- Lot Size0.98 Acres
- CountryFayette
Building Information for 105 Whippoorwill Way
- StoriesOne and One Half
- Year Built1998
- Lot Size0.9800 Acres
Payment Calculator
Term
Interest
Home Price
Down Payment
The Payment Calculator is for illustrative purposes only. Read More
Property Information for 105 Whippoorwill Way
Summary
Location and General Information
- Community Features: Lake, Pool, Walk To Schools, Near Shopping
- Directions: GPS Friendly
- Coordinates: 33.393662,-84.480042
School Information
- Elementary School: Sara Harp Minter
- Middle School: Whitewater
- High School: Whitewater
Taxes and HOA Information
- Parcel Number: 050208012
- Tax Year: 2024
- Association Fee Includes: Management Fee, Swimming
Virtual Tour
Parking
- Open Parking: No
Interior and Exterior Features
Interior Features
- Cooling: Central Air, Dual
- Heating: Natural Gas
- Appliances: Dishwasher, Disposal, Microwave, Refrigerator
- Basement: None
- Fireplace Features: Family Room, Gas Starter
- Flooring: Carpet, Hardwood
- Interior Features: Double Vanity, Walk-In Closet(s)
- Levels/Stories: One and One Half
- Window Features: Double Pane Windows
- Kitchen Features: Breakfast Area, Breakfast Bar, Breakfast Room, Kitchen Island, Pantry, Solid Surface Counters
- Foundation: Slab
- Main Bedrooms: 2
- Total Half Baths: 1
- Bathrooms Total Integer: 3
- Main Full Baths: 1
- Bathrooms Total Decimal: 2
Exterior Features
- Construction Materials: Stucco
- Patio And Porch Features: Patio
- Roof Type: Composition
- Laundry Features: Other
- Pool Private: No
- Other Structures: Garage(s)
Property
Utilities
- Sewer: Septic Tank
- Utilities: Cable Available, Electricity Available, Natural Gas Available, Phone Available, Underground Utilities, Water Available
- Water Source: Public
Property and Assessments
- Home Warranty: Yes
- Property Condition: Resale
Green Features
- Green Energy Efficient: Thermostat
Lot Information
- Common Walls: No Common Walls
- Lot Features: Corner Lot, Level
Multi Family
- Number of Units To Be Built: Square Feet
Rental
Rent Information
- Land Lease: Yes
Public Records for 105 Whippoorwill Way
Tax Record
- 2024$1,430.00 ($119.17 / month)
Home Facts
- Beds3
- Baths2
- StoriesOne and One Half
- Lot Size0.9800 Acres
- StyleSingle Family Residence
- Year Built1998
- APN050208012
- CountyFayette
- Fireplaces1


