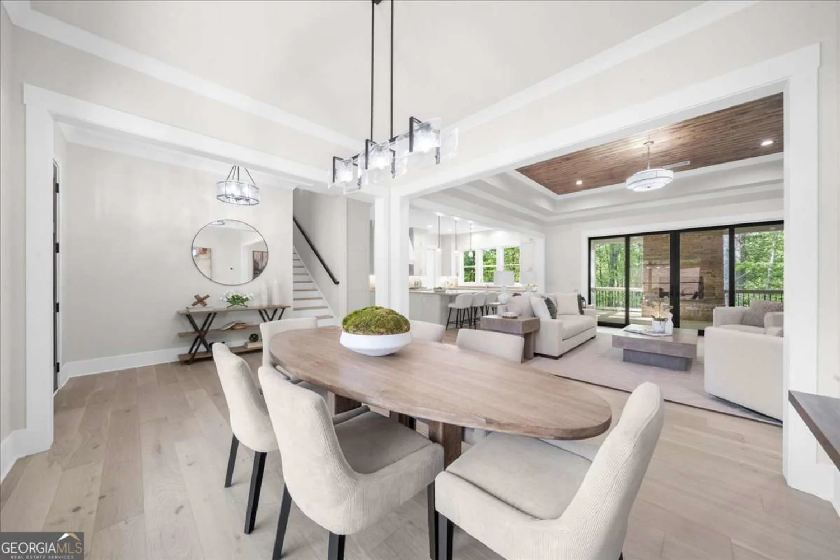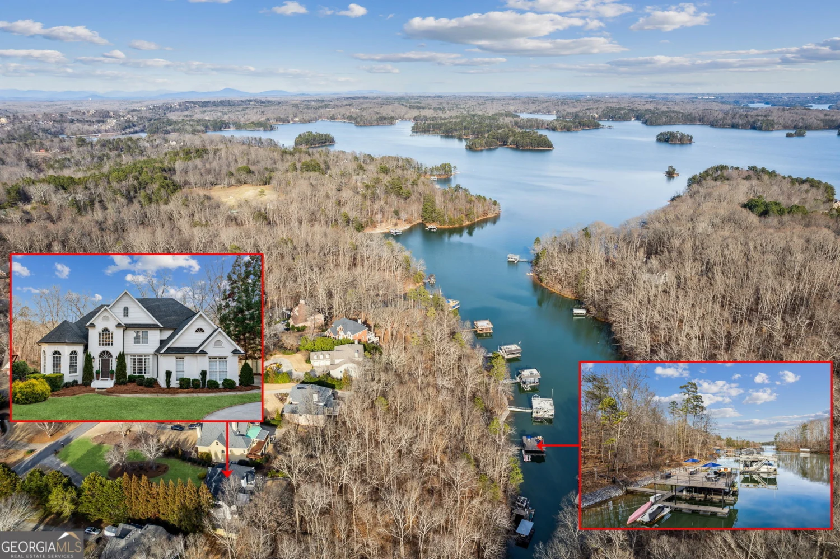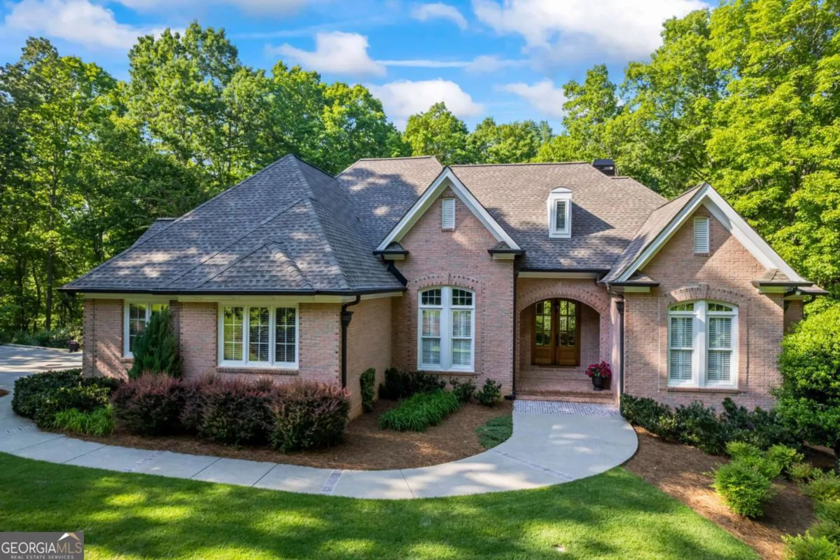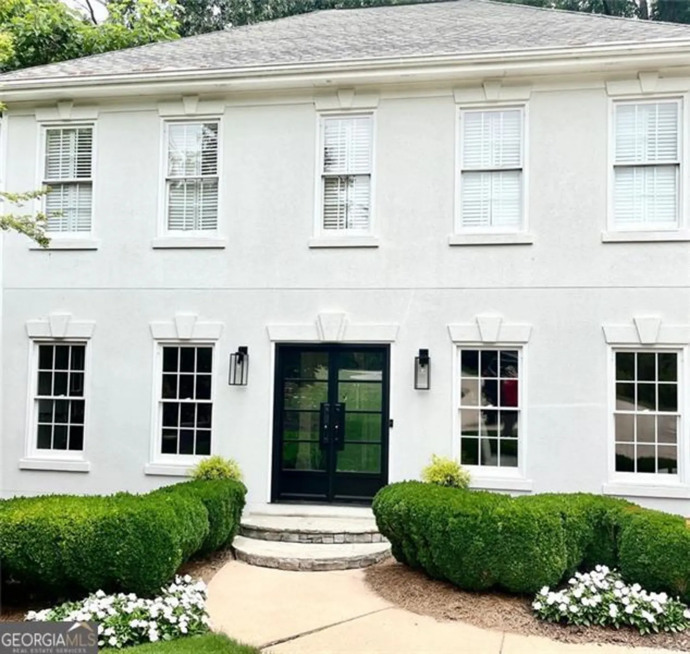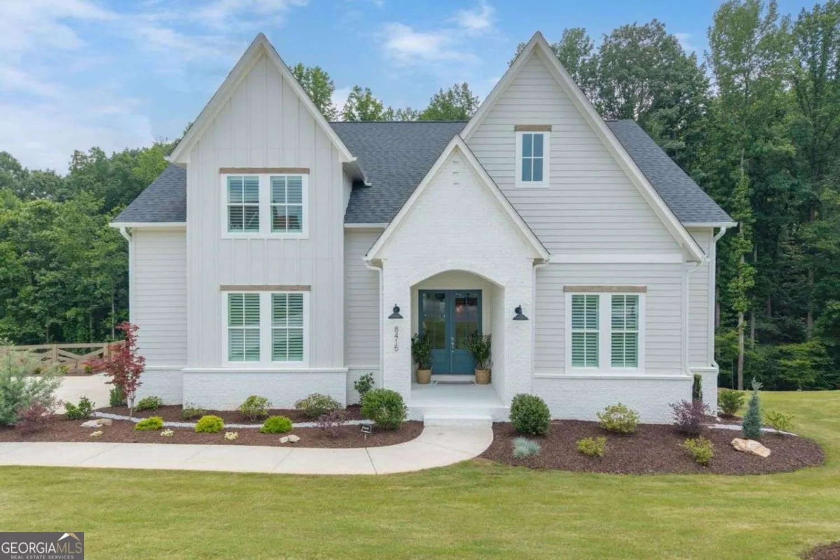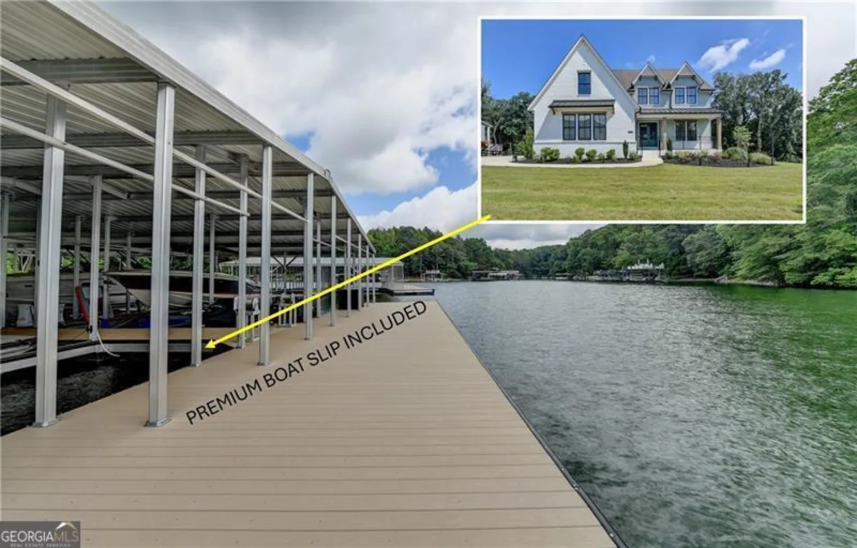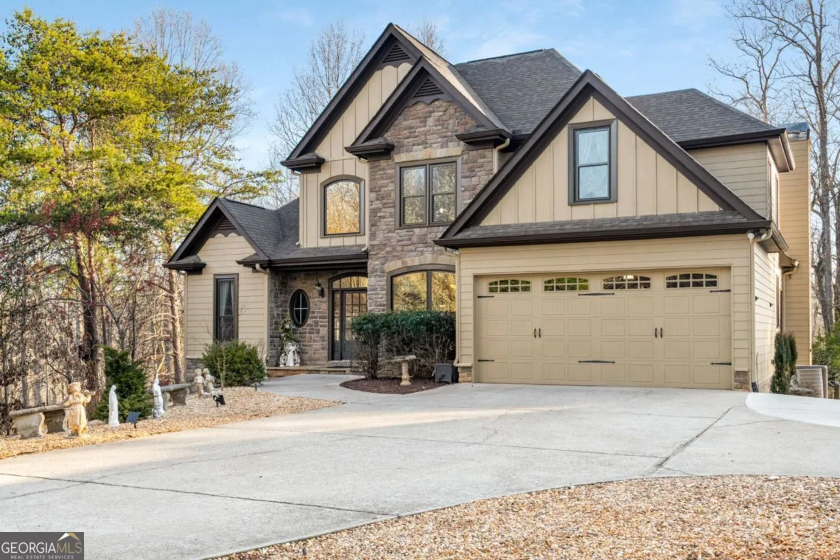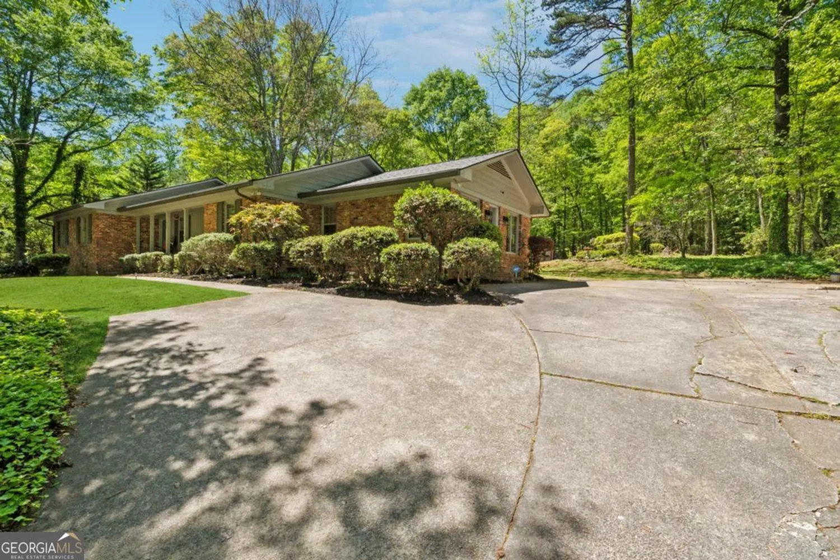2626 club driveGainesville, GA 30506
2626 club driveGainesville, GA 30506
Description
Welcome to 2626 Club Drive-a timeless brick beauty perfectly positioned on a corner lot in one of Gainesville's most sought-after neighborhoods, the prestigious Chattahoochee Country Club. This classic Southern home blends elegance and comfort with hardwood floors, crown molding, and sun-filled living spaces. The spacious kitchen opens to multiple entertaining areas, including two cozy living rooms with wood-burning fireplaces. But the true highlight? A showstopping brick patio tucked beneath a canopy of trees-perfect for outdoor gatherings, quiet mornings, or evening cocktails. Upstairs, the generous primary suite offers dual vanities, a soaking tub, and walk-in closets. Two additional bedrooms, a full bath, and a flexible bonus room complete the upper level. Enjoy serene surroundings, a welcoming community, and easy access to the Chattahoochee Country Club, the Downtown Square, shopping, dining, and more. Private tours of the Chattahoochee Country Club can be arranged if desired, but membership is not required to live in this highly sought after neighborhood. Don't miss this rare opportunity to live in the Chattahoochee Country Club. Call Beverly to schedule a private showing.
Property Details for 2626 Club Drive
- Subdivision ComplexChattahoochee Country Club
- Architectural StyleBrick 4 Side, Traditional
- ExteriorOther
- Num Of Parking Spaces2
- Parking FeaturesAttached, Garage, Side/Rear Entrance
- Property AttachedYes
LISTING UPDATED:
- StatusActive
- MLS #10536319
- Days on Site2
- Taxes$1,184 / year
- MLS TypeResidential
- Year Built1963
- Lot Size0.88 Acres
- CountryHall
LISTING UPDATED:
- StatusActive
- MLS #10536319
- Days on Site2
- Taxes$1,184 / year
- MLS TypeResidential
- Year Built1963
- Lot Size0.88 Acres
- CountryHall
Building Information for 2626 Club Drive
- StoriesTwo
- Year Built1963
- Lot Size0.8800 Acres
Payment Calculator
Term
Interest
Home Price
Down Payment
The Payment Calculator is for illustrative purposes only. Read More
Property Information for 2626 Club Drive
Summary
Location and General Information
- Community Features: Golf, Lake
- Directions: From Gainesville, North on 60; Left on Club Drive; Continue straight through stop sign; Continue to home on Left.
- Coordinates: 34.343947,-83.862427
School Information
- Elementary School: Enota
- Middle School: Gainesville
- High School: Gainesville
Taxes and HOA Information
- Parcel Number: 01103 001019
- Tax Year: 2024
- Association Fee Includes: None
Virtual Tour
Parking
- Open Parking: No
Interior and Exterior Features
Interior Features
- Cooling: Ceiling Fan(s), Central Air
- Heating: Electric
- Appliances: Dishwasher, Disposal, Double Oven, Microwave
- Basement: None
- Fireplace Features: Family Room, Living Room, Masonry
- Flooring: Carpet, Hardwood
- Interior Features: Bookcases, Double Vanity, Other, Tray Ceiling(s), Walk-In Closet(s)
- Levels/Stories: Two
- Window Features: Double Pane Windows, Window Treatments
- Kitchen Features: Breakfast Area, Breakfast Bar, Breakfast Room, Kitchen Island, Pantry, Walk-in Pantry
- Total Half Baths: 1
- Bathrooms Total Integer: 3
- Bathrooms Total Decimal: 2
Exterior Features
- Construction Materials: Brick
- Patio And Porch Features: Patio
- Roof Type: Composition
- Laundry Features: Other
- Pool Private: No
Property
Utilities
- Sewer: Public Sewer
- Utilities: Cable Available, Electricity Available, High Speed Internet, Natural Gas Available, Phone Available, Sewer Available, Water Available
- Water Source: Public
Property and Assessments
- Home Warranty: Yes
- Property Condition: Resale
Green Features
Lot Information
- Common Walls: No Common Walls
- Lot Features: Corner Lot, Private
Multi Family
- Number of Units To Be Built: Square Feet
Rental
Rent Information
- Land Lease: Yes
Public Records for 2626 Club Drive
Tax Record
- 2024$1,184.00 ($98.67 / month)
Home Facts
- Beds3
- Baths2
- StoriesTwo
- Lot Size0.8800 Acres
- StyleSingle Family Residence
- Year Built1963
- APN01103 001019
- CountyHall
- Fireplaces2


