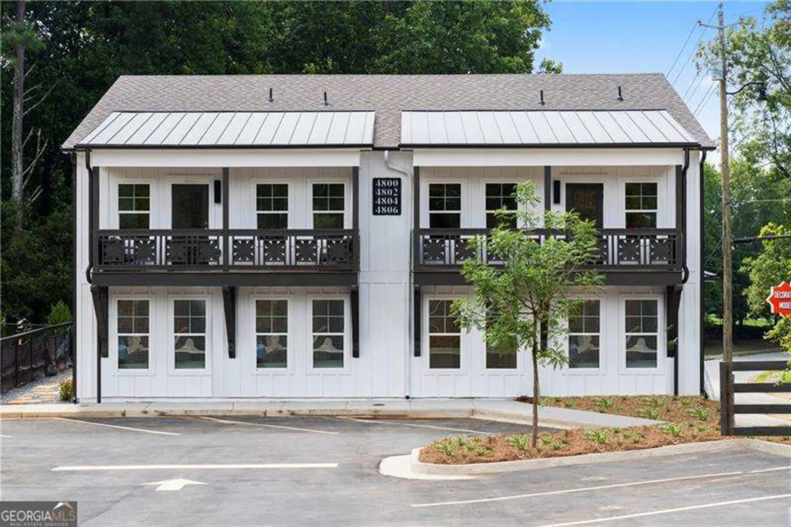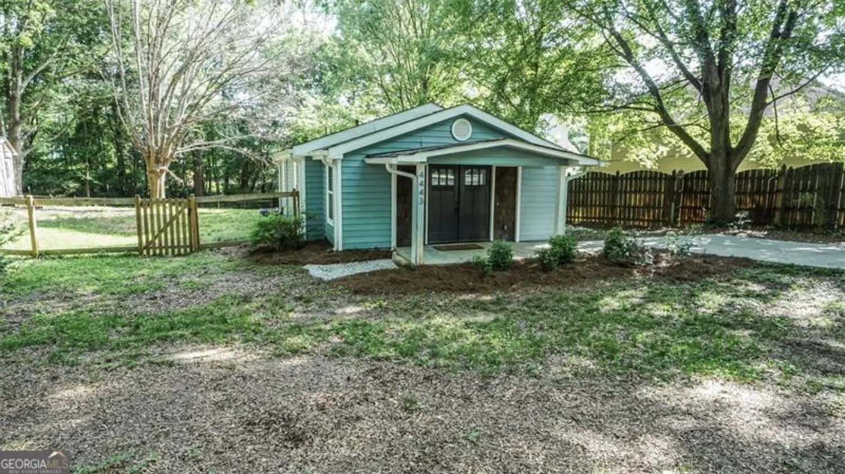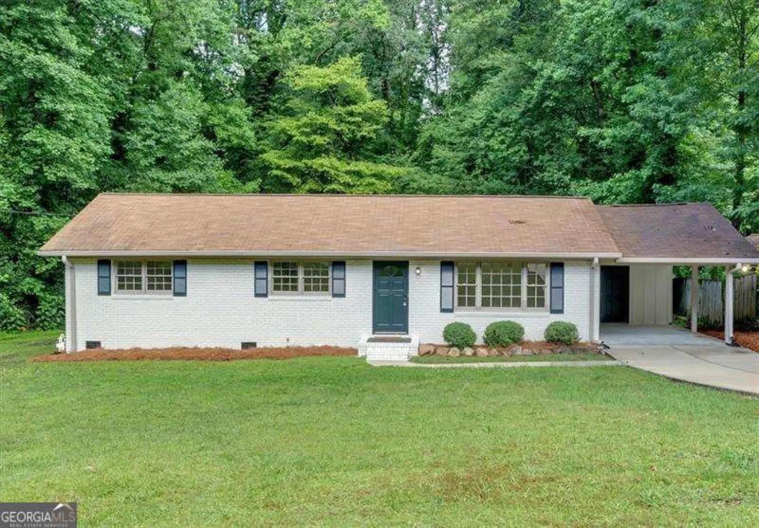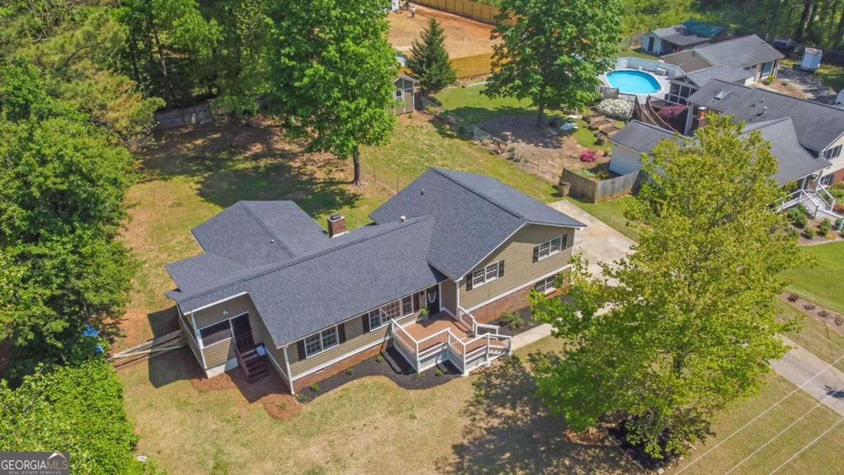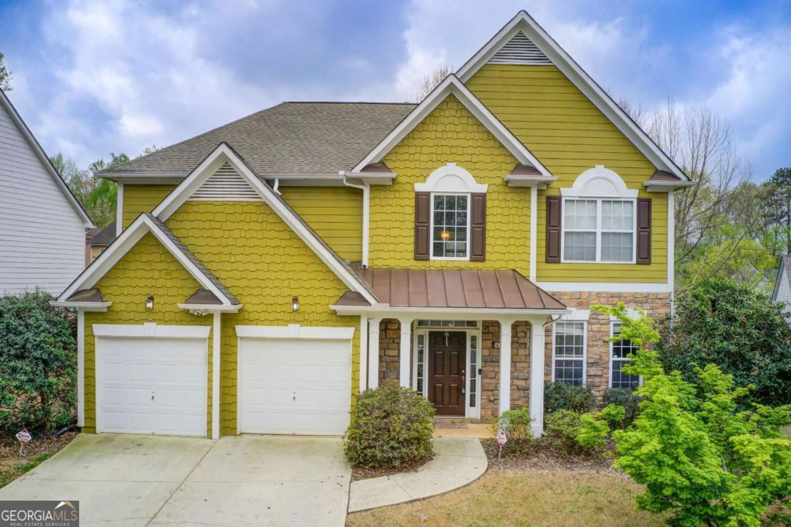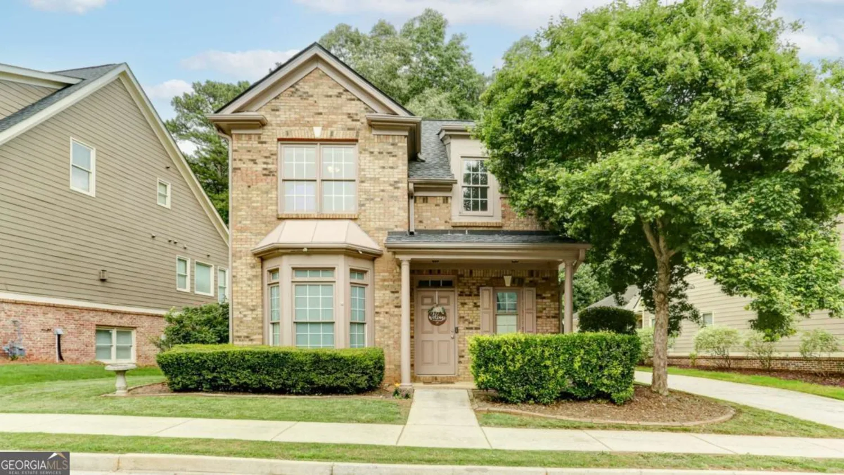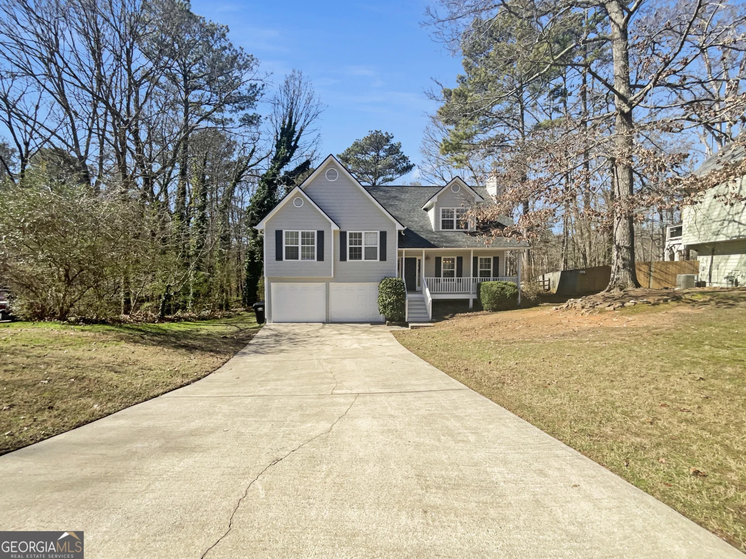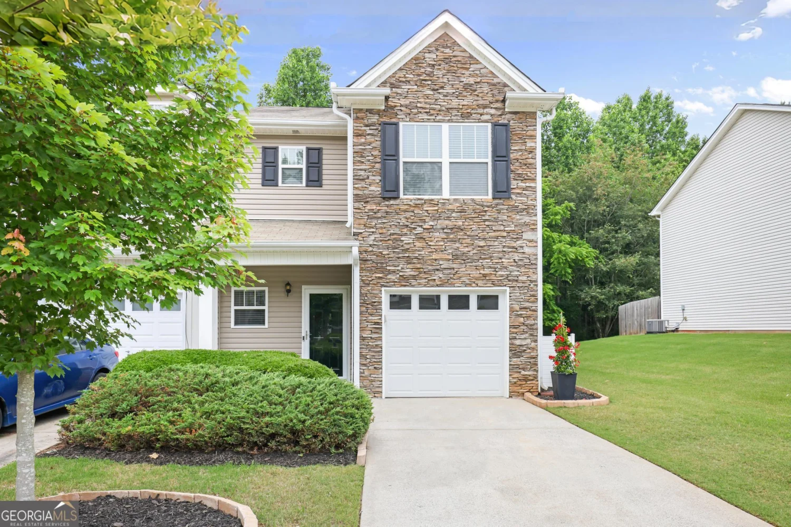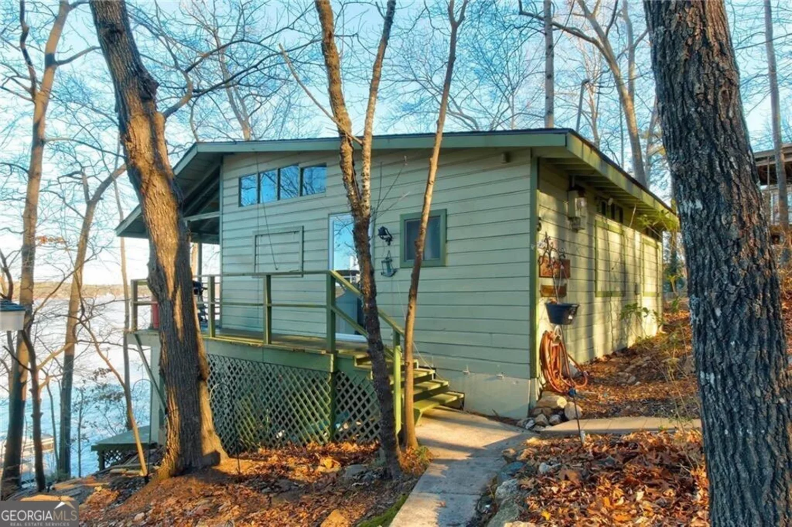4255 brandy ann driveAcworth, GA 30101
4255 brandy ann driveAcworth, GA 30101
Description
Charming, Move-In Ready Home with Modern Updates - Just Minutes from Historic Downtown Acworth! Step into comfort and style with this beautifully refreshed home featuring brand-new carpet, luxury vinyl plank flooring in the kitchen, breakfast area, and hallway, and a fresh coat of interior and exterior paint throughout. The kitchen shines with freshly painted cabinets and a brand-new gas range/oven-perfect for home chefs. Master suite features trey ceiling. Enjoy peace of mind with a recent HVAC system (only 2 years old) and garage door openers on both doors for convenience. The spacious, level backyard is ideal for entertaining, gardening, or simply relaxing in the sunshine. Picture your summer cookouts on the large back deck, which is easily accessible from multiple rooms inside the home. Located less than a mile from Historic Downtown Acworth and Logan Farm Park, and just a short drive to I-75, shopping, and dining-this home offers both charm and convenience. Don't miss this opportunity to own a move-in ready home in a highly desirable location. Schedule your showing today and make it yours!
Property Details for 4255 Brandy Ann Drive
- Subdivision ComplexLogan Trace
- Architectural StyleContemporary, Traditional
- Num Of Parking Spaces2
- Parking FeaturesGarage, Garage Door Opener
- Property AttachedNo
LISTING UPDATED:
- StatusActive
- MLS #10536323
- Days on Site0
- Taxes$3,640 / year
- MLS TypeResidential
- Year Built1991
- Lot Size0.17 Acres
- CountryCobb
LISTING UPDATED:
- StatusActive
- MLS #10536323
- Days on Site0
- Taxes$3,640 / year
- MLS TypeResidential
- Year Built1991
- Lot Size0.17 Acres
- CountryCobb
Building Information for 4255 Brandy Ann Drive
- StoriesMulti/Split
- Year Built1991
- Lot Size0.1680 Acres
Payment Calculator
Term
Interest
Home Price
Down Payment
The Payment Calculator is for illustrative purposes only. Read More
Property Information for 4255 Brandy Ann Drive
Summary
Location and General Information
- Community Features: None
- Directions: GPS
- Coordinates: 34.071624,-84.670894
School Information
- Elementary School: McCall
- Middle School: Barber
- High School: North Cobb
Taxes and HOA Information
- Parcel Number: 20000802070
- Tax Year: 2024
- Association Fee Includes: None
Virtual Tour
Parking
- Open Parking: No
Interior and Exterior Features
Interior Features
- Cooling: Central Air
- Heating: Forced Air, Natural Gas
- Appliances: Dishwasher, Disposal, Oven/Range (Combo), Refrigerator
- Basement: Finished
- Fireplace Features: Family Room, Gas Starter
- Flooring: Carpet, Other, Tile
- Interior Features: Double Vanity, Tray Ceiling(s), Walk-In Closet(s)
- Levels/Stories: Multi/Split
- Kitchen Features: Breakfast Room
- Bathrooms Total Integer: 2
- Bathrooms Total Decimal: 2
Exterior Features
- Construction Materials: Concrete
- Fencing: Back Yard
- Patio And Porch Features: Deck
- Roof Type: Composition
- Security Features: Smoke Detector(s)
- Laundry Features: Other
- Pool Private: No
Property
Utilities
- Sewer: Public Sewer
- Utilities: Cable Available, Electricity Available, High Speed Internet, Natural Gas Available, Phone Available, Sewer Available, Underground Utilities, Water Available
- Water Source: Public
Property and Assessments
- Home Warranty: Yes
- Property Condition: Resale
Green Features
Lot Information
- Above Grade Finished Area: 1818
- Lot Features: Other
Multi Family
- Number of Units To Be Built: Square Feet
Rental
Rent Information
- Land Lease: Yes
Public Records for 4255 Brandy Ann Drive
Tax Record
- 2024$3,640.00 ($303.33 / month)
Home Facts
- Beds3
- Baths2
- Total Finished SqFt1,818 SqFt
- Above Grade Finished1,818 SqFt
- StoriesMulti/Split
- Lot Size0.1680 Acres
- StyleSingle Family Residence
- Year Built1991
- APN20000802070
- CountyCobb
- Fireplaces1


