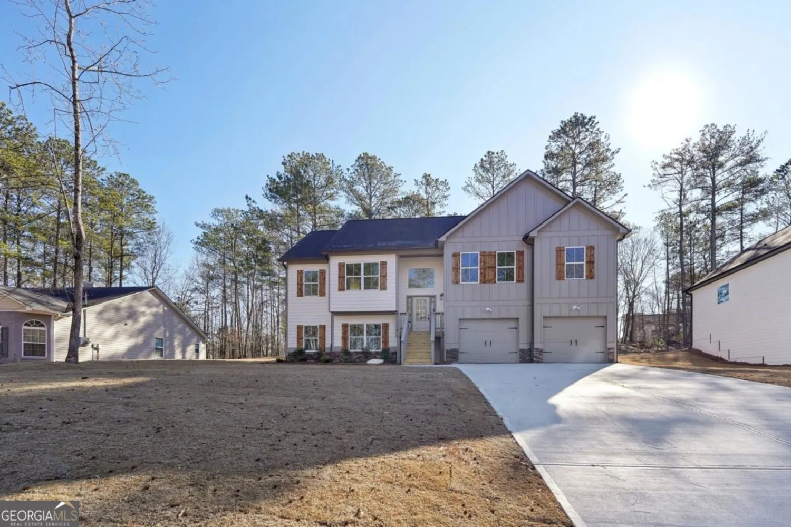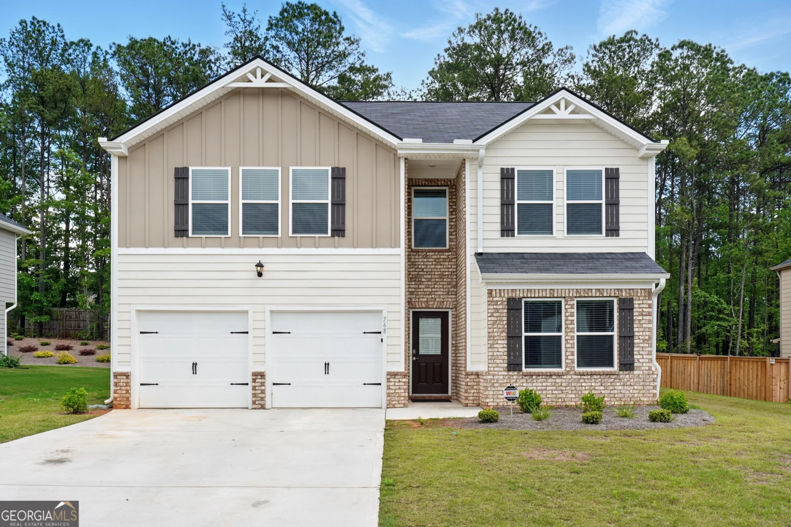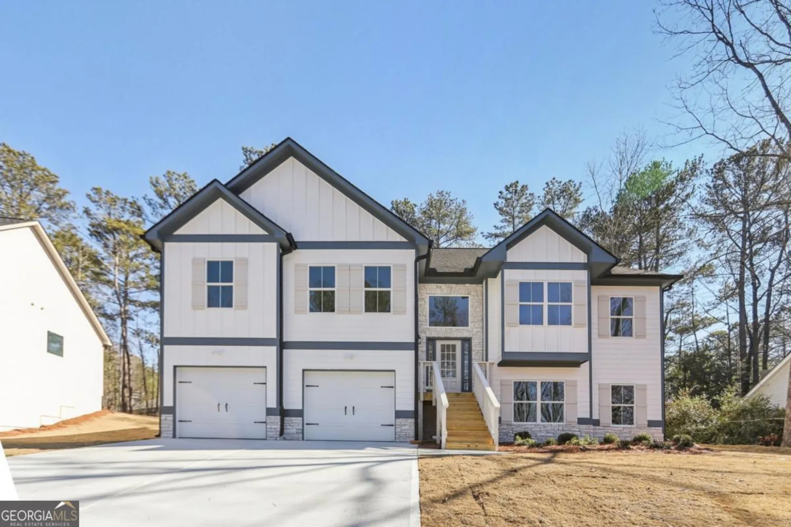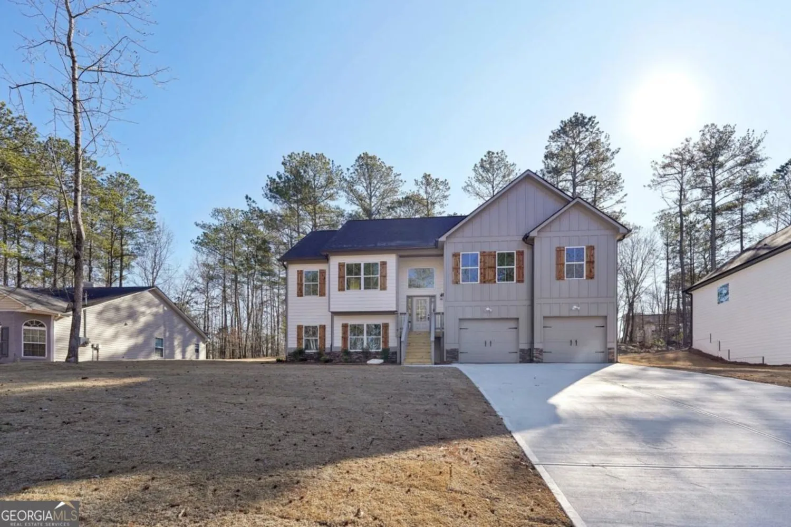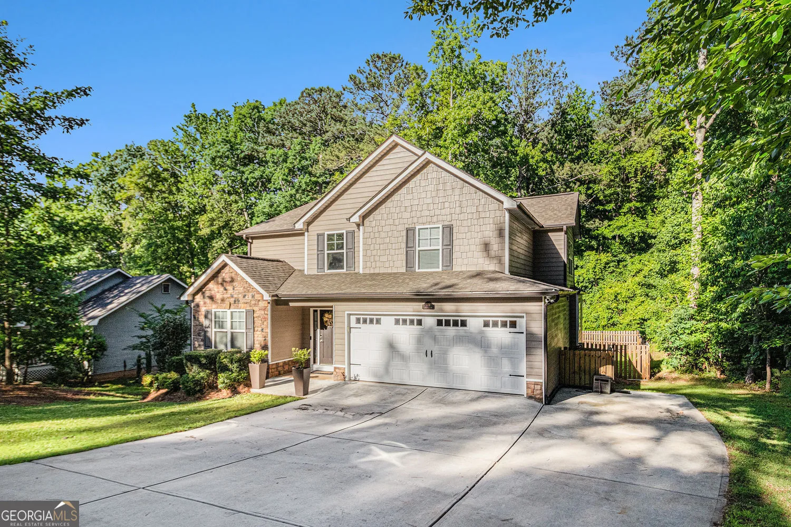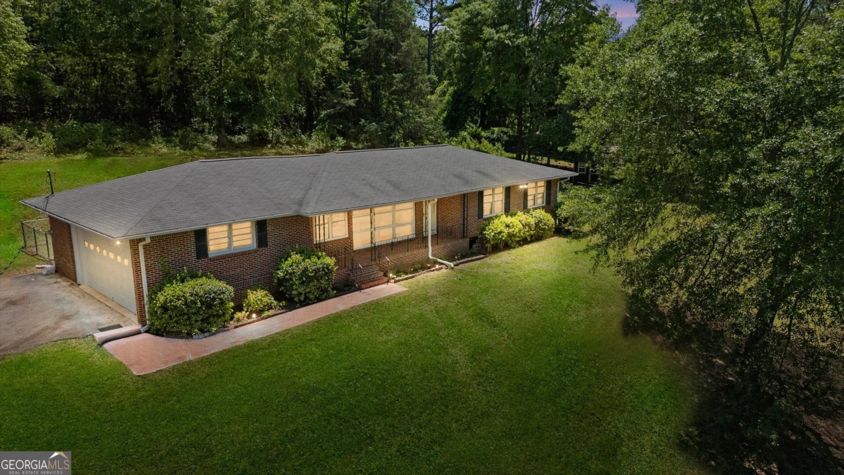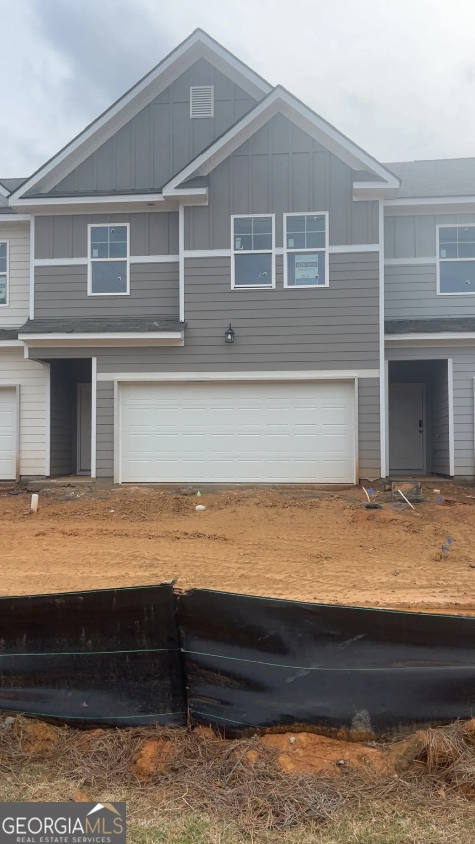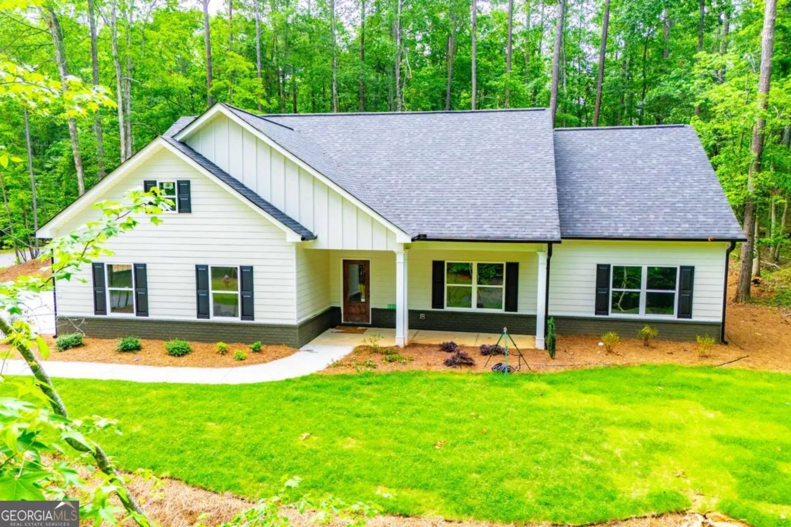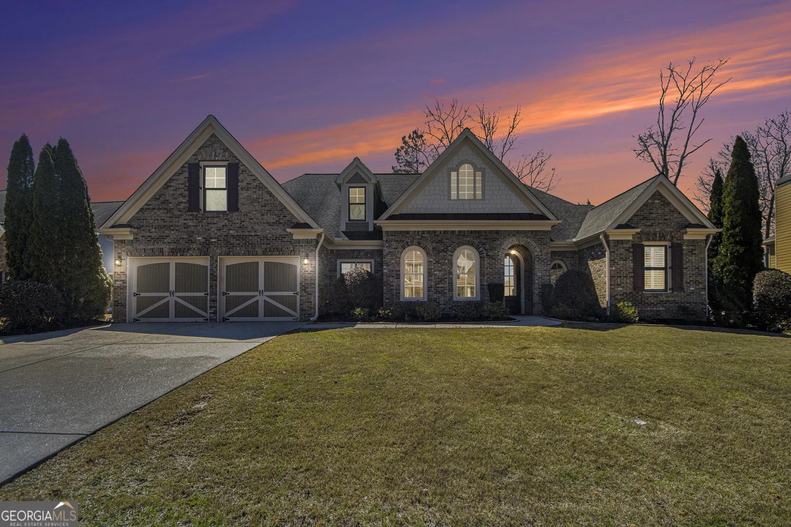1132 red bud circleVilla Rica, GA 30180
1132 red bud circleVilla Rica, GA 30180
Description
Discover your dream home in Villa Rica! This stunning 4-bedroom, 2.5-bath residence features a master suite conveniently located on the main level. Enjoy elegant hand-scraped hardwood floors, custom-built cabinets, and luxurious granite countertops, including a spacious kitchen island perfect for entertaining. Refined details like coffered ceilings and judges paneling add timeless charm. The master suite boasts a tray ceiling, a separate tiled shower, a relaxing soaking tub, double vanities, and a generous walk-in closet. Outside, a fenced backyard with a patio offers a welcoming space for relaxation. The community enhances your lifestyle with an in-ground pool, pickleball and tennis courts, a basketball court, a playground, and a pavilion with a grill. Just minutes from shopping and with easy interstate access, this home is a true gem awaiting you!
Property Details for 1132 Red Bud Circle
- Subdivision ComplexReid Plantation
- Architectural StyleCraftsman, Traditional
- Num Of Parking Spaces2
- Parking FeaturesGarage, Kitchen Level
- Property AttachedYes
- Waterfront FeaturesNo Dock Or Boathouse
LISTING UPDATED:
- StatusActive
- MLS #10536350
- Days on Site1
- Taxes$3,500 / year
- HOA Fees$533 / month
- MLS TypeResidential
- Year Built2019
- Lot Size0.23 Acres
- CountryCarroll
LISTING UPDATED:
- StatusActive
- MLS #10536350
- Days on Site1
- Taxes$3,500 / year
- HOA Fees$533 / month
- MLS TypeResidential
- Year Built2019
- Lot Size0.23 Acres
- CountryCarroll
Building Information for 1132 Red Bud Circle
- StoriesTwo
- Year Built2019
- Lot Size0.2300 Acres
Payment Calculator
Term
Interest
Home Price
Down Payment
The Payment Calculator is for illustrative purposes only. Read More
Property Information for 1132 Red Bud Circle
Summary
Location and General Information
- Community Features: Playground, Pool, Sidewalks, Tennis Court(s), Walk To Schools, Near Shopping
- Directions: I20W to Ex 24 to right on Hwy 61 to left on 101 to Right into Reid Plantation to left on Buckeye Ln to Left on Red Bud Cir.
- Coordinates: 33.75609,-84.930119
School Information
- Elementary School: Glanton Hindsman
- Middle School: Villa Rica
- High School: Villa Rica
Taxes and HOA Information
- Parcel Number: V04 0090208
- Tax Year: 2024
- Association Fee Includes: Swimming, Tennis
Virtual Tour
Parking
- Open Parking: No
Interior and Exterior Features
Interior Features
- Cooling: Central Air, Electric
- Heating: Central, Forced Air
- Appliances: Dishwasher, Electric Water Heater
- Basement: None
- Fireplace Features: Factory Built, Family Room
- Flooring: Carpet, Hardwood
- Interior Features: Double Vanity, High Ceilings, Master On Main Level, Split Bedroom Plan, Tray Ceiling(s), Walk-In Closet(s)
- Levels/Stories: Two
- Window Features: Double Pane Windows
- Kitchen Features: Breakfast Bar, Kitchen Island, Solid Surface Counters, Walk-in Pantry
- Foundation: Slab
- Main Bedrooms: 1
- Total Half Baths: 1
- Bathrooms Total Integer: 3
- Main Full Baths: 1
- Bathrooms Total Decimal: 2
Exterior Features
- Construction Materials: Concrete
- Fencing: Fenced, Privacy
- Patio And Porch Features: Patio
- Roof Type: Composition
- Security Features: Smoke Detector(s)
- Laundry Features: In Hall
- Pool Private: No
- Other Structures: Other
Property
Utilities
- Sewer: Public Sewer
- Utilities: Electricity Available, Phone Available, Sewer Available, Underground Utilities, Water Available
- Water Source: Public
Property and Assessments
- Home Warranty: Yes
- Property Condition: Resale
Green Features
Lot Information
- Above Grade Finished Area: 2095
- Common Walls: No Common Walls
- Lot Features: Private
- Waterfront Footage: No Dock Or Boathouse
Multi Family
- Number of Units To Be Built: Square Feet
Rental
Rent Information
- Land Lease: Yes
Public Records for 1132 Red Bud Circle
Tax Record
- 2024$3,500.00 ($291.67 / month)
Home Facts
- Beds4
- Baths2
- Total Finished SqFt2,095 SqFt
- Above Grade Finished2,095 SqFt
- StoriesTwo
- Lot Size0.2300 Acres
- StyleSingle Family Residence
- Year Built2019
- APNV04 0090208
- CountyCarroll
- Fireplaces1


