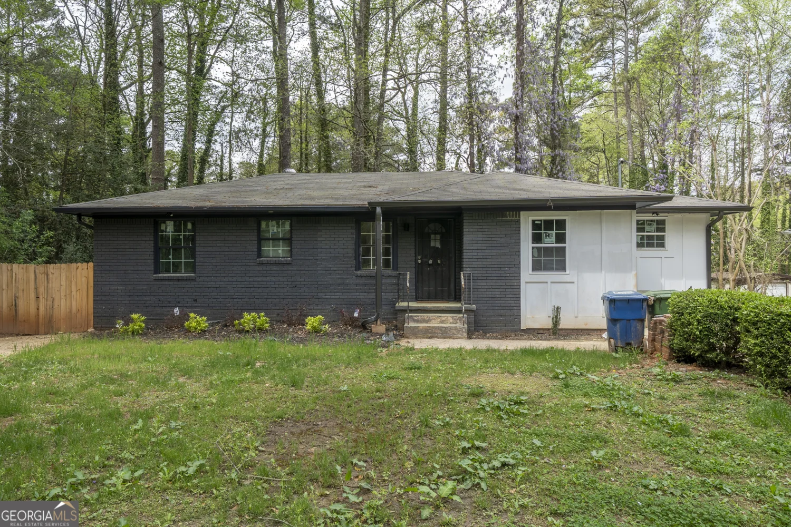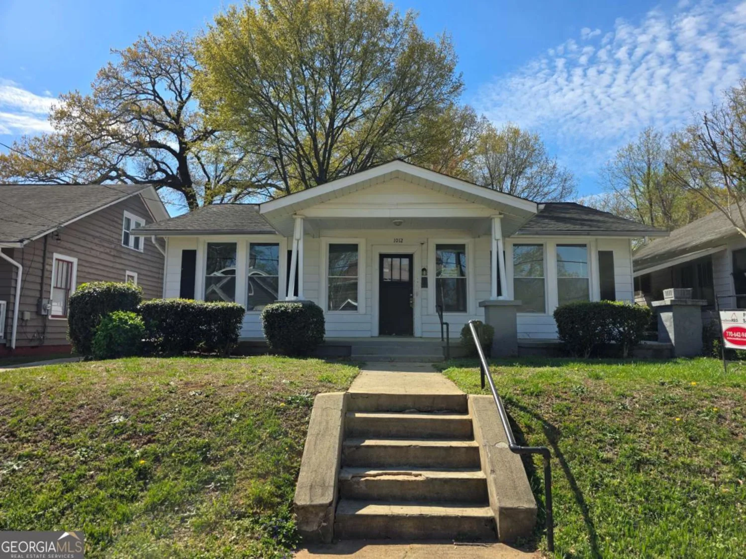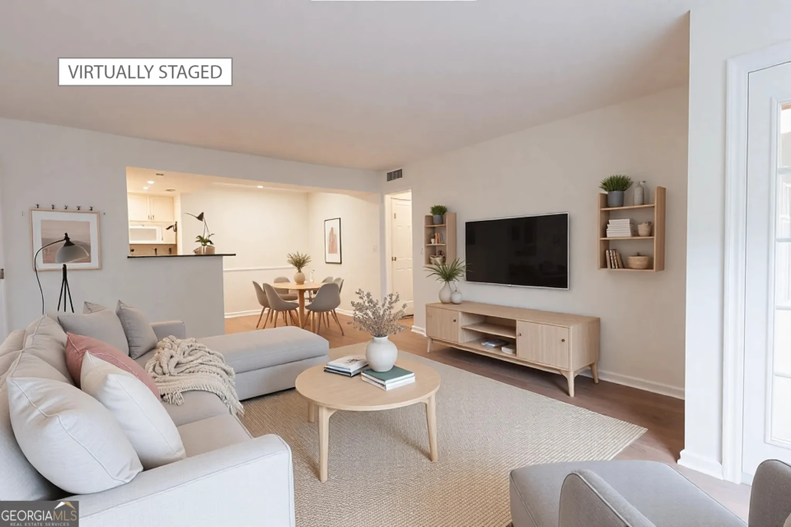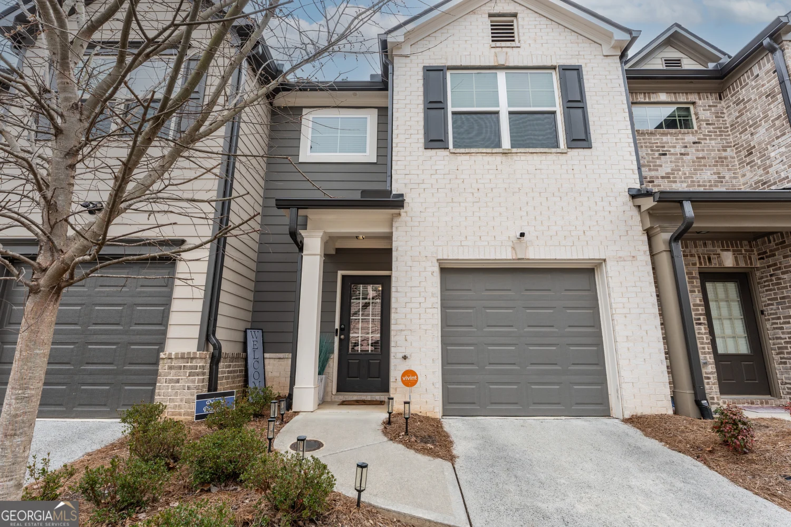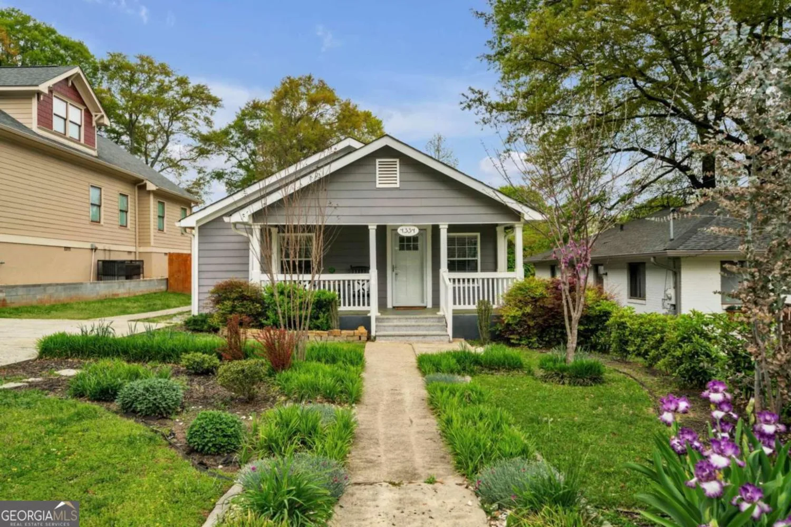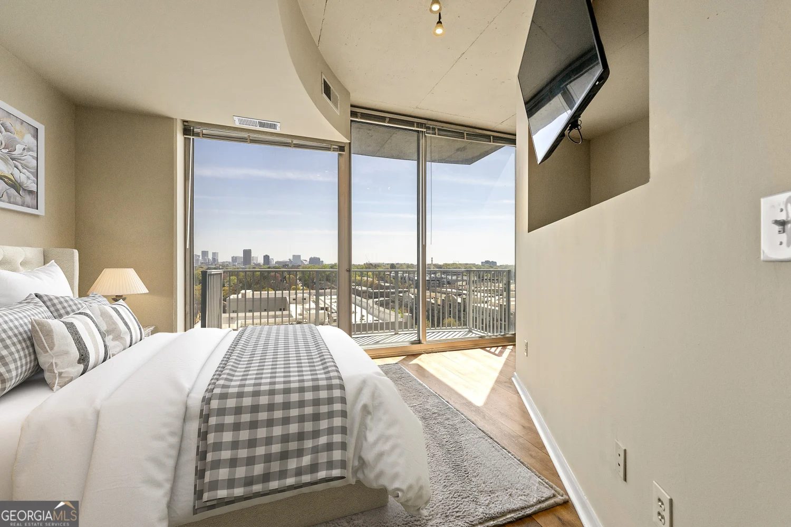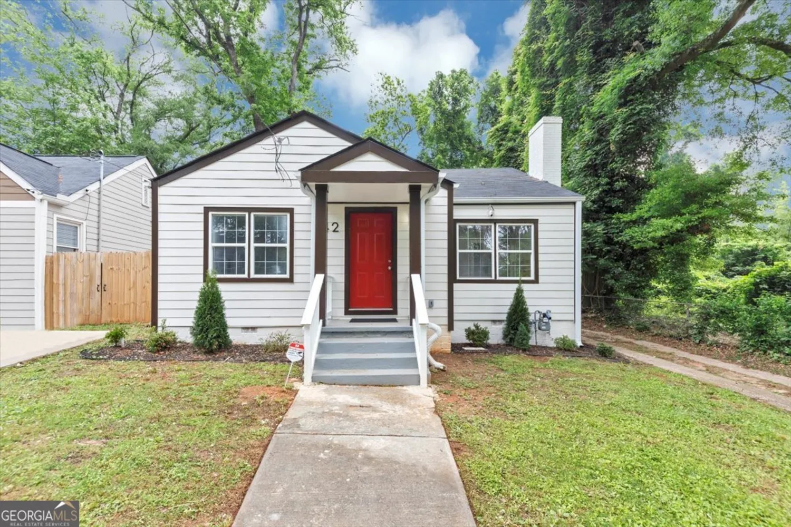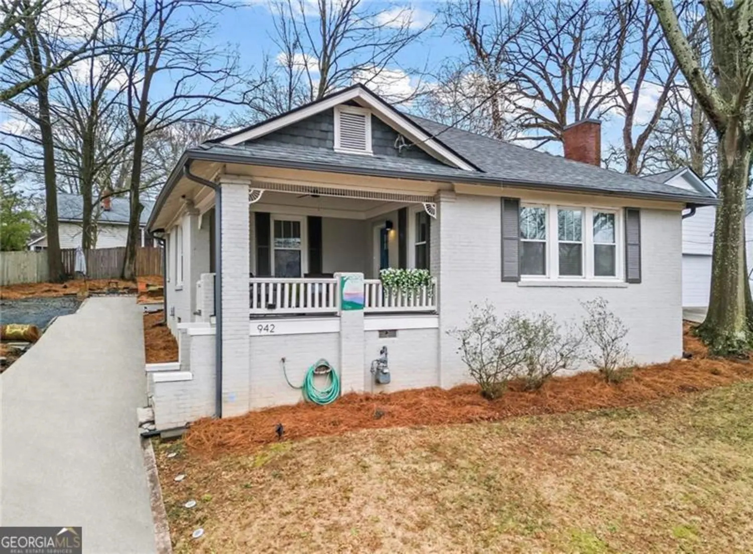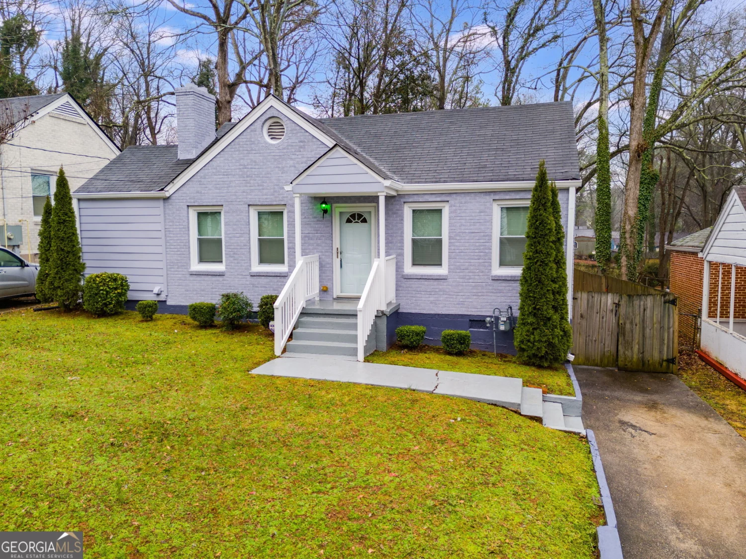315 marley driveAtlanta, GA 30349
315 marley driveAtlanta, GA 30349
Description
This charming 3 bedroom 2.5 bath home is ready to be made into your dream home! Master with its own private balcony, double closets, & full bath ensuite for extra convenience and privacy! Sleek cabinets offering plenty of storage space. Ample natural light throughout! Cozy family room & large living room perfect for entertaining. 2 car garage. Agents: Please read private remarks/look at the offer guidelines in docs before calling, it should answer all questions you have.
Property Details for 315 Marley Drive
- Subdivision ComplexAshley Downs
- Architectural StyleTraditional
- ExteriorBalcony
- Num Of Parking Spaces2
- Parking FeaturesGarage
- Property AttachedYes
- Waterfront FeaturesNo Dock Or Boathouse
LISTING UPDATED:
- StatusActive
- MLS #10536390
- Days on Site1
- Taxes$3,917 / year
- MLS TypeResidential
- Year Built1989
- Lot Size0.28 Acres
- CountryFulton
LISTING UPDATED:
- StatusActive
- MLS #10536390
- Days on Site1
- Taxes$3,917 / year
- MLS TypeResidential
- Year Built1989
- Lot Size0.28 Acres
- CountryFulton
Building Information for 315 Marley Drive
- StoriesTwo
- Year Built1989
- Lot Size0.2790 Acres
Payment Calculator
Term
Interest
Home Price
Down Payment
The Payment Calculator is for illustrative purposes only. Read More
Property Information for 315 Marley Drive
Summary
Location and General Information
- Community Features: Walk To Schools, Near Shopping
- Directions: GPS
- Coordinates: 33.569192,-84.478714
School Information
- Elementary School: Nolan
- Middle School: Mcnair
- High School: Banneker
Taxes and HOA Information
- Parcel Number: 13015800090277
- Tax Year: 2024
- Association Fee Includes: None
Virtual Tour
Parking
- Open Parking: No
Interior and Exterior Features
Interior Features
- Cooling: Ceiling Fan(s), Central Air
- Heating: Central
- Appliances: Other
- Basement: None
- Fireplace Features: Living Room
- Flooring: Carpet, Hardwood
- Interior Features: Other, Vaulted Ceiling(s), Walk-In Closet(s)
- Levels/Stories: Two
- Kitchen Features: Breakfast Area, Pantry
- Total Half Baths: 1
- Bathrooms Total Integer: 3
- Bathrooms Total Decimal: 2
Exterior Features
- Construction Materials: Other
- Patio And Porch Features: Patio
- Roof Type: Composition
- Laundry Features: Other
- Pool Private: No
Property
Utilities
- Sewer: Public Sewer
- Utilities: Cable Available, Electricity Available, High Speed Internet, Natural Gas Available, Phone Available, Sewer Available, Underground Utilities, Water Available
- Water Source: Public
Property and Assessments
- Home Warranty: Yes
- Property Condition: Resale
Green Features
Lot Information
- Above Grade Finished Area: 2358
- Common Walls: No Common Walls
- Lot Features: Private
- Waterfront Footage: No Dock Or Boathouse
Multi Family
- Number of Units To Be Built: Square Feet
Rental
Rent Information
- Land Lease: Yes
Public Records for 315 Marley Drive
Tax Record
- 2024$3,917.00 ($326.42 / month)
Home Facts
- Beds3
- Baths2
- Total Finished SqFt2,358 SqFt
- Above Grade Finished2,358 SqFt
- StoriesTwo
- Lot Size0.2790 Acres
- StyleSingle Family Residence
- Year Built1989
- APN13015800090277
- CountyFulton
- Fireplaces1


