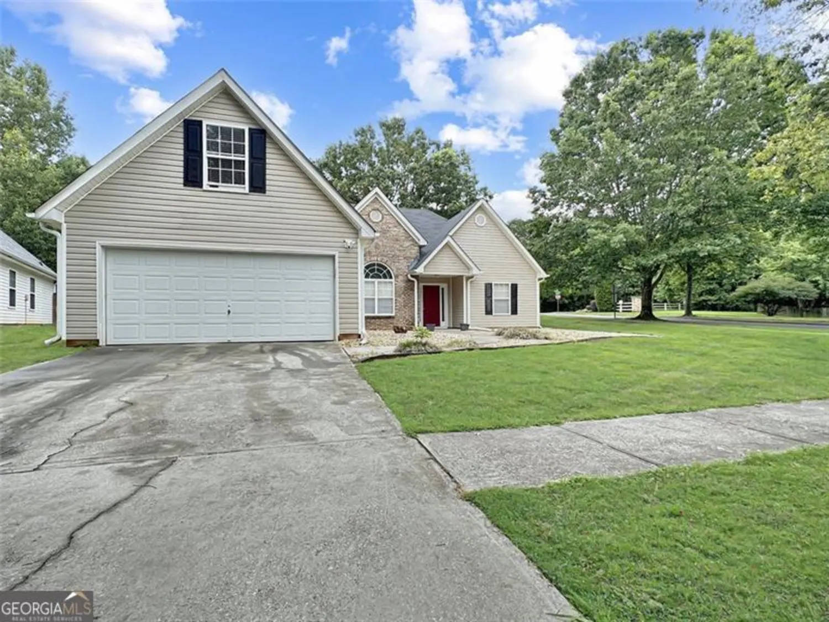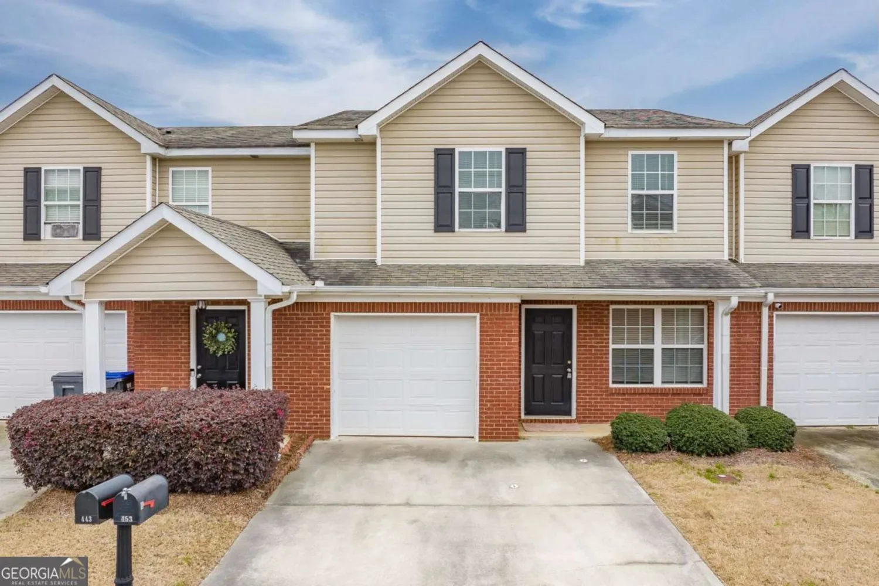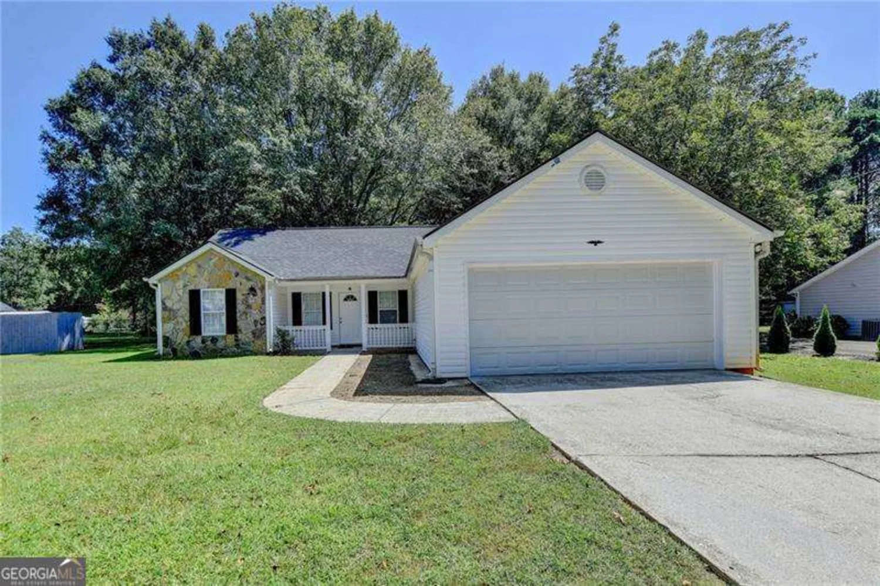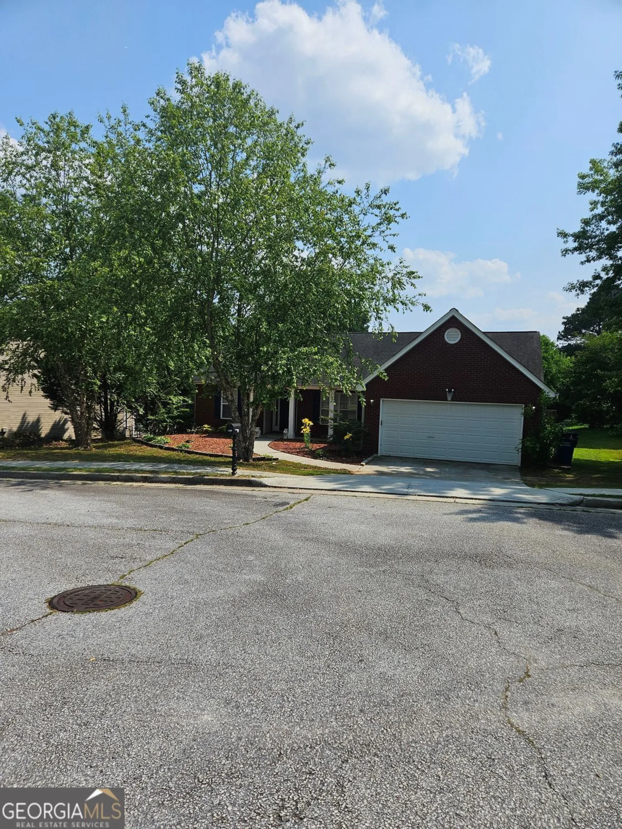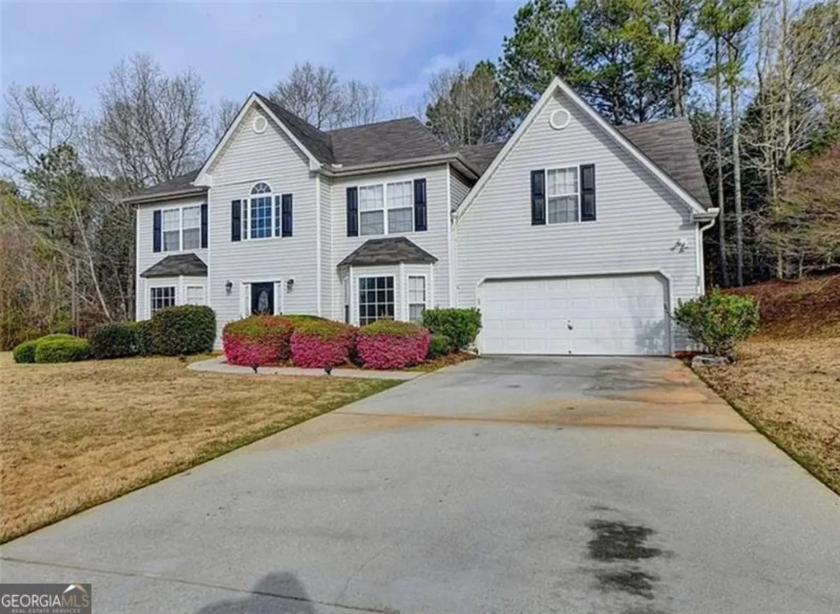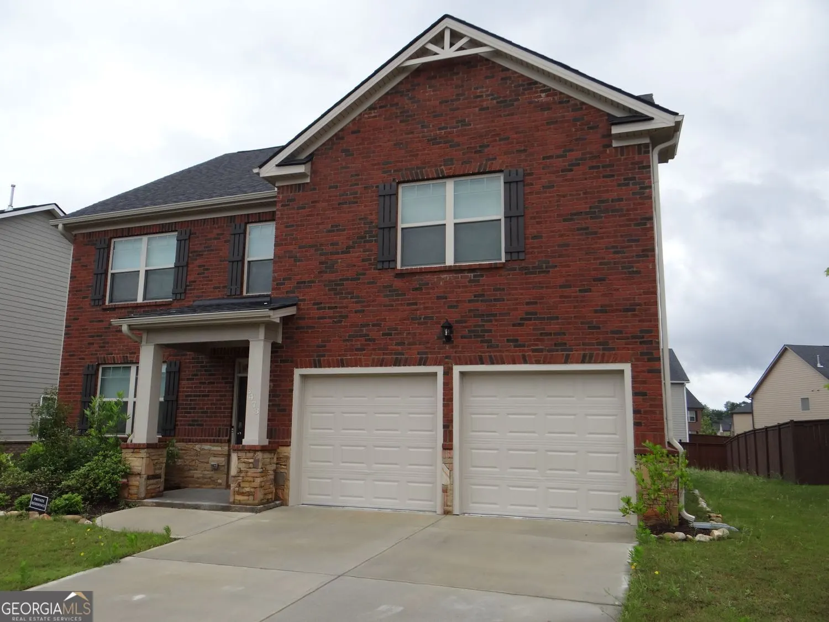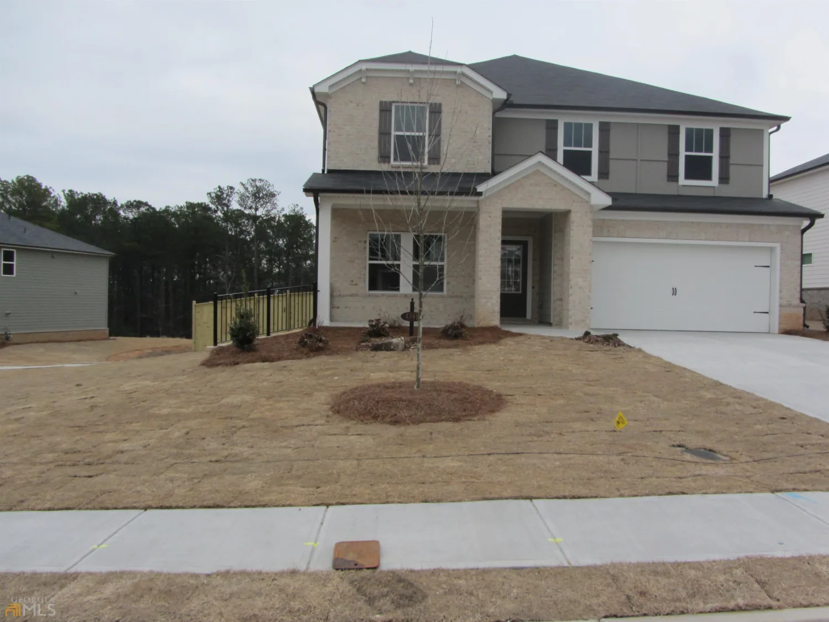760 franklin mill traceLoganville, GA 30052
760 franklin mill traceLoganville, GA 30052
Description
Welcome to your future home in the highly sought-after community of Village at Bay Creek, right in the heart of Loganville! This beautiful property stands out for its open and bright layout-ideal for modern living and making the most of every family gathering or social event. The main living room features high ceilings and a cozy fireplace, seamlessly connecting to the dining area and a spacious kitchen that make this space truly perfect. The main-level owner's suite is your private retreat, complete with dual vanities, a spa-style bathtub, and a separate glass-enclosed shower. Two additional bedrooms and a full bathroom complete the main floor. Upstairs, you'll find a spacious bonus room over the garage-perfect for a home office, gym, game room, or media room. Enjoy a beautifully maintained backyard and a lovely patio area that's ideal for barbecues or relaxing outdoors. Don't miss the chance to make this property your new home-schedule your visit today!
Property Details for 760 Franklin Mill Trace
- Subdivision ComplexVillage/Bay Crk Ph I 02
- Architectural StyleRanch
- Num Of Parking Spaces2
- Parking FeaturesGarage
- Property AttachedNo
LISTING UPDATED:
- StatusActive
- MLS #10536462
- Days on Site0
- MLS TypeResidential Lease
- Year Built2005
- Lot Size0.13 Acres
- CountryGwinnett
LISTING UPDATED:
- StatusActive
- MLS #10536462
- Days on Site0
- MLS TypeResidential Lease
- Year Built2005
- Lot Size0.13 Acres
- CountryGwinnett
Building Information for 760 Franklin Mill Trace
- StoriesOne
- Year Built2005
- Lot Size0.1300 Acres
Payment Calculator
Term
Interest
Home Price
Down Payment
The Payment Calculator is for illustrative purposes only. Read More
Property Information for 760 Franklin Mill Trace
Summary
Location and General Information
- Community Features: None
- Directions: GPS FRIENDLY
- Coordinates: 33.871452,-83.881186
School Information
- Elementary School: W J Cooper
- Middle School: Mcconnell
- High School: Archer
Taxes and HOA Information
- Parcel Number: R5223 223
- Association Fee Includes: None
Virtual Tour
Parking
- Open Parking: No
Interior and Exterior Features
Interior Features
- Cooling: Central Air
- Heating: Forced Air
- Appliances: Cooktop
- Basement: None
- Fireplace Features: Family Room
- Flooring: Other
- Interior Features: Other
- Levels/Stories: One
- Foundation: Slab
- Main Bedrooms: 3
- Bathrooms Total Integer: 2
- Main Full Baths: 2
- Bathrooms Total Decimal: 2
Exterior Features
- Construction Materials: Other
- Roof Type: Composition
- Laundry Features: Other
- Pool Private: No
Property
Utilities
- Sewer: Public Sewer
- Utilities: Electricity Available, Water Available
- Water Source: Public
Property and Assessments
- Home Warranty: No
- Property Condition: Resale
Green Features
Lot Information
- Above Grade Finished Area: 1849
- Lot Features: Level
Multi Family
- Number of Units To Be Built: Square Feet
Rental
Rent Information
- Land Lease: No
Public Records for 760 Franklin Mill Trace
Home Facts
- Beds3
- Baths2
- Total Finished SqFt1,849 SqFt
- Above Grade Finished1,849 SqFt
- StoriesOne
- Lot Size0.1300 Acres
- StyleSingle Family Residence
- Year Built2005
- APNR5223 223
- CountyGwinnett
- Fireplaces1


