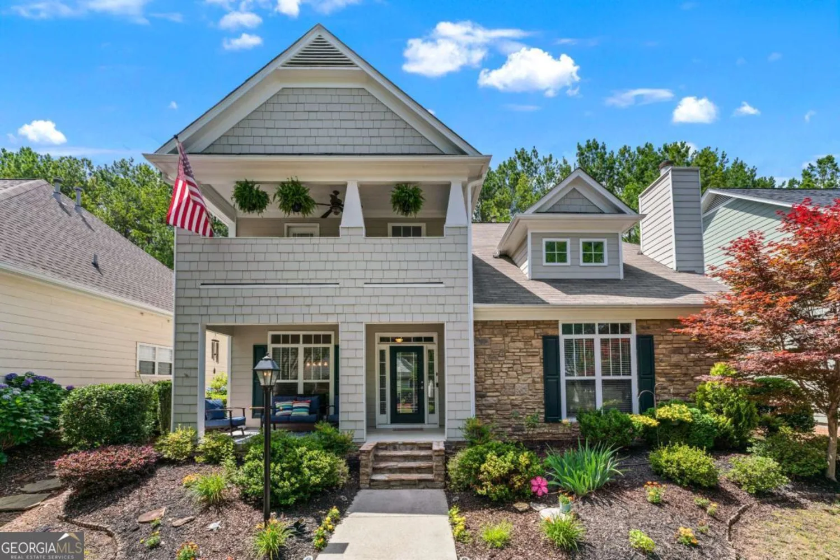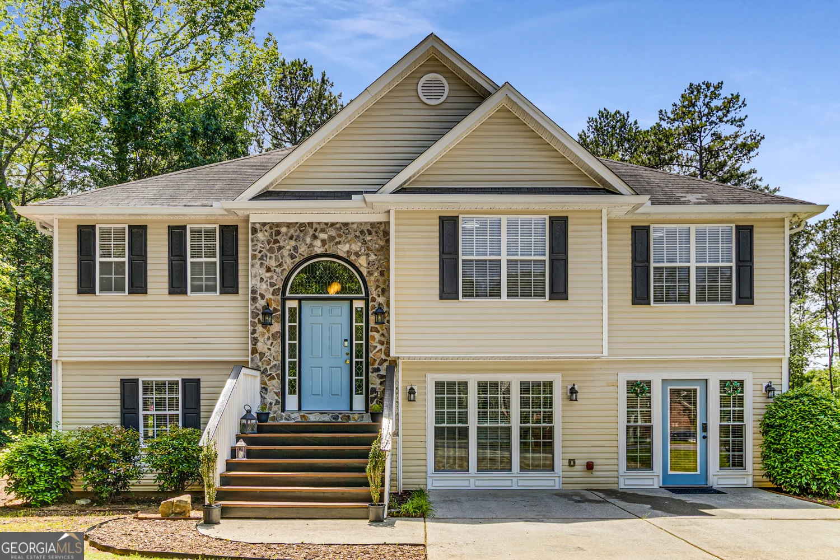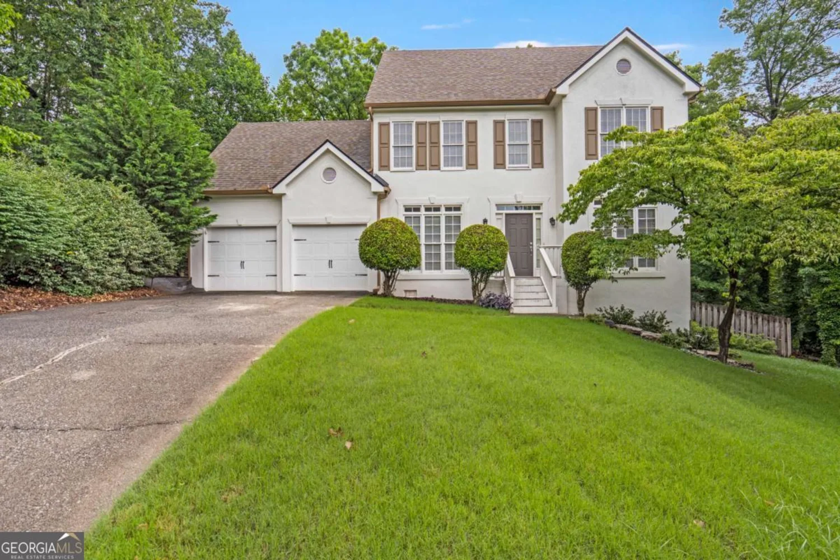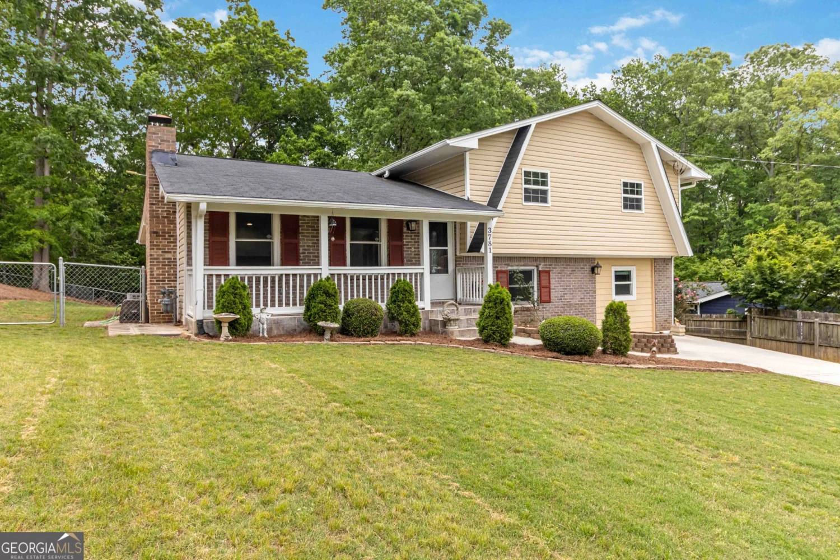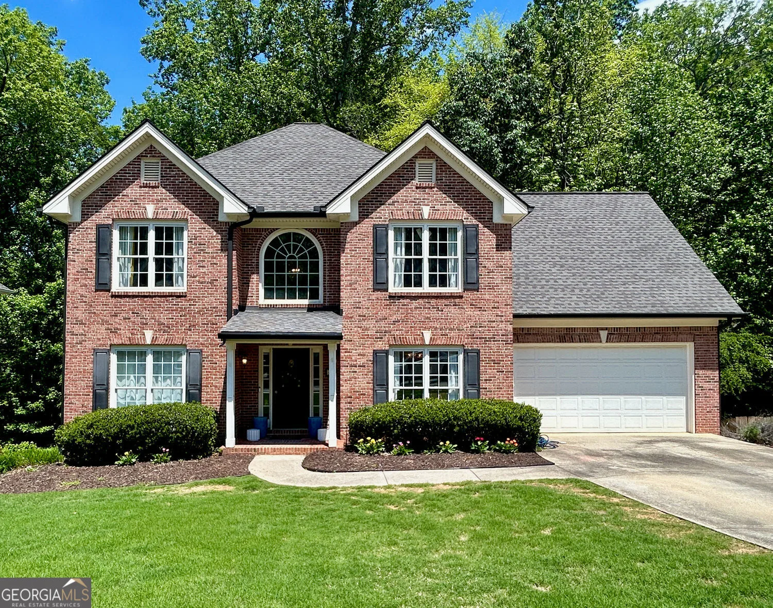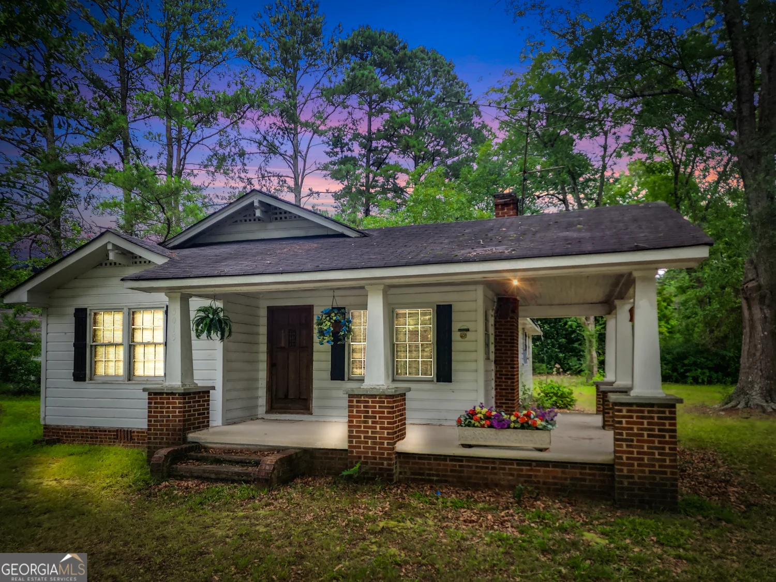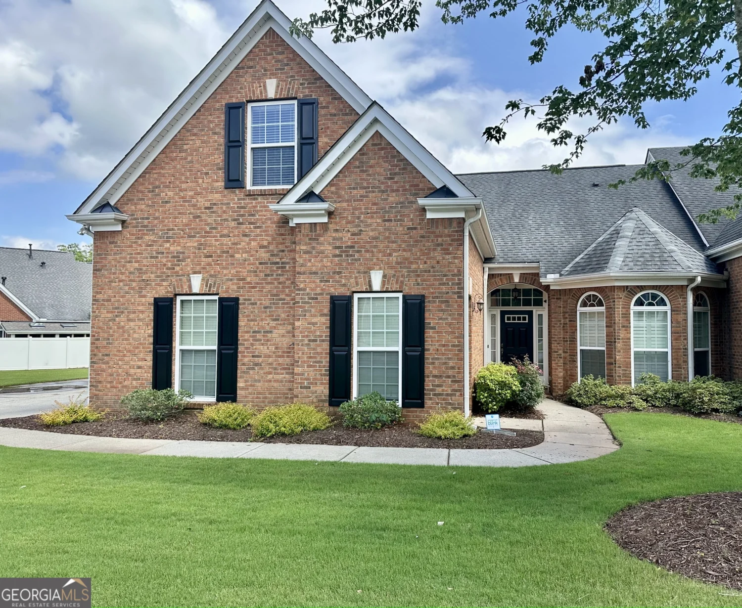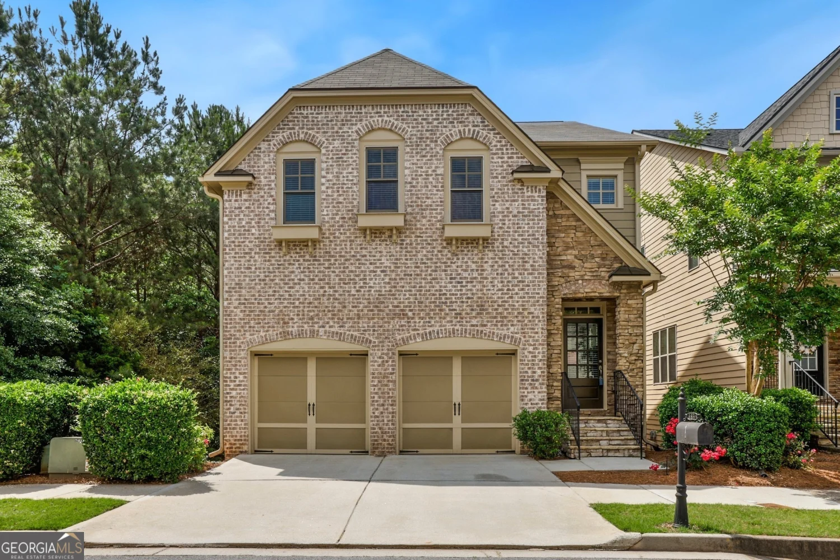2220 cape courage waySuwanee, GA 30024
2220 cape courage waySuwanee, GA 30024
Description
Welcome to Suwanee's sought-after Richland subdivision-a beautifully updated 6-bedroom, 3.5-bath home (easily convertible to 4 baths) with 4,900+ sf, a finished basement in-law suite, and private workshop with second driveway and garage access. Designed for flexible living, it's ideal for multi-generational households, hosting, or working from home. (SEE VIDEO TOUR!) At the heart of the home is a spacious kitchen featuring a large center island with seating for 4, granite countertops, stained wood cabinetry, stainless steel appliances (including double wall ovens and a 5-burner gas cooktop), a built-in wine rack, subway tile backsplash, and a deep under-mount sink. A bright breakfast nook with wraparound windows and custom banquette invites relaxed meals. Pendant and recessed lighting complete the space, with open flow into the main living area. The sunroom-style dining room comfortably seats 10-12, with vaulted ceilings, skylights, and panoramic wooded views. French doors lead to the deck-ideal for indoor-outdoor entertaining. The living room features a custom fireplace surround, pre-wired TV mount, crown molding, and large windows that bring in natural light. Hardwood floors, neutral paint, and elegant finishes tie the space together. A rare find on the main level, the bedroom suite offers French doors, wood flooring, LED lighting, a built-in mudroom bench, fiber-optic internet, and a custom closet. An adjoining den with paneled ceiling and modern fixture makes an ideal home office or sitting area. The oversized powder room (5'6" x 8'2") was designed for easy conversion to a 4th FULL bath-creating a complete in-law suite. It already includes a comfort-height toilet, shiplap siding, oil-rubbed bronze fixtures, and designer lighting. Upstairs, the spacious primary suite includes tray ceilings, a fireplace, and space for a sitting area. The en suite bath offers a soaking tub, tiled walk-in shower, dual vanities with framed mirrors, and a private water closet. The custom-crafted his-and-hers closet system is outfitted with drawers, shelving, shoe and jewelry storage, and a lighted mirror case, all enhanced by motion-sensor lighting. Additional touches include wooded views and a new ceiling fan. Three more generously sized bedrooms upstairs feature ample closet space and natural light. The shared bath has a double-sink vanity and separate tub/shower. The Laundry room is conveniently located on the same level. The finished daylight basement includes a private entry and full in-law suite with bedroom, living area, dinette, and full bath. A kitchenette with sink, fridge, microwave, and cabinets provides convenience. Extras include a pool table area with built-in LED-lit bookshelf, a handcrafted pool table light, wood-paneled ceilings, LVP flooring, and recessed lighting. Also downstairs: a professionally designed workshop/garage with boat door, second driveway access, 60amp/220 sub panel, 20-amp and 220V outlets, extensive lighting, racks, and custom cabinetry. Workbenches and storage remain. Neighborhood amenities include 2 pools, 6 tennis courts, 6 paddleball courts, playgrounds, trails, lakeside gazebo, and a clubhouse. Thoughtful updates, flexible spaces, and standout features make this home a must-see in one of Suwanee's most loved communities.
Property Details for 2220 CAPE COURAGE Way
- Subdivision ComplexRichland
- Architectural StyleBrick Front
- ExteriorGarden
- Num Of Parking Spaces2
- Parking FeaturesAttached, Garage Door Opener, Garage, Kitchen Level, RV/Boat Parking, Side/Rear Entrance
- Property AttachedYes
LISTING UPDATED:
- StatusActive
- MLS #10536482
- Days on Site2
- Taxes$5,871 / year
- HOA Fees$670 / month
- MLS TypeResidential
- Year Built1991
- Lot Size0.29 Acres
- CountryGwinnett
LISTING UPDATED:
- StatusActive
- MLS #10536482
- Days on Site2
- Taxes$5,871 / year
- HOA Fees$670 / month
- MLS TypeResidential
- Year Built1991
- Lot Size0.29 Acres
- CountryGwinnett
Building Information for 2220 CAPE COURAGE Way
- StoriesTwo
- Year Built1991
- Lot Size0.2900 Acres
Payment Calculator
Term
Interest
Home Price
Down Payment
The Payment Calculator is for illustrative purposes only. Read More
Property Information for 2220 CAPE COURAGE Way
Summary
Location and General Information
- Community Features: Clubhouse, Lake, Playground, Pool, Walk To Schools, Street Lights, Swim Team
- Directions: GPS FRIENDLY! From I-85N: Take EXIT 111 (GA-317 South) in Suwanee. Go 1.4 mi on LAWRENCEVILLE-SUWANEE RD. Turn LEFT onto RICHLAND PKWY. Go 1.1 miles, Turn RIGHT onto CAPE COURAGE WAY. House is on the RIGHT SIDE of the road.
- Coordinates: 34.01248,-84.025498
School Information
- Elementary School: Walnut Grove
- Middle School: Creekland
- High School: Collins Hill
Taxes and HOA Information
- Parcel Number: R7109 055
- Tax Year: 2023
- Association Fee Includes: Maintenance Structure, Maintenance Grounds, Swimming, Tennis
Virtual Tour
Parking
- Open Parking: No
Interior and Exterior Features
Interior Features
- Cooling: Ceiling Fan(s), Central Air, Electric, Zoned
- Heating: Central, Forced Air, Natural Gas, Zoned
- Appliances: Dishwasher, Disposal, Dryer, Refrigerator, Microwave, Washer, Stainless Steel Appliance(s)
- Basement: Bath Finished, Boat Door, Daylight, Finished, Full, Exterior Entry, Interior Entry
- Fireplace Features: Master Bedroom, Family Room, Gas Log, Gas Starter
- Flooring: Carpet, Hardwood, Tile, Vinyl
- Interior Features: High Ceilings, Bookcases, Double Vanity, Soaking Tub, In-Law Floorplan, Roommate Plan, Split Bedroom Plan, Tray Ceiling(s), Walk-In Closet(s), Tile Bath, Entrance Foyer, Vaulted Ceiling(s), Wet Bar
- Levels/Stories: Two
- Window Features: Double Pane Windows, Window Treatments
- Kitchen Features: Breakfast Area, Breakfast Bar, Breakfast Room, Kitchen Island, Pantry, Second Kitchen
- Foundation: Pillar/Post/Pier
- Main Bedrooms: 1
- Total Half Baths: 1
- Bathrooms Total Integer: 4
- Bathrooms Total Decimal: 3
Exterior Features
- Accessibility Features: Other
- Construction Materials: Brick
- Fencing: Back Yard, Wood
- Patio And Porch Features: Deck, Patio, Porch
- Roof Type: Composition
- Security Features: Smoke Detector(s)
- Spa Features: Bath
- Laundry Features: Upper Level
- Pool Private: No
Property
Utilities
- Sewer: Public Sewer
- Utilities: Cable Available, Electricity Available, High Speed Internet, Natural Gas Available, Sewer Connected, Phone Available, Water Available
- Water Source: Public
- Electric: 220 Volts
Property and Assessments
- Home Warranty: Yes
- Property Condition: Resale
Green Features
Lot Information
- Above Grade Finished Area: 3339
- Common Walls: No Common Walls
- Lot Features: Private, Level
Multi Family
- Number of Units To Be Built: Square Feet
Rental
Rent Information
- Land Lease: Yes
Public Records for 2220 CAPE COURAGE Way
Tax Record
- 2023$5,871.00 ($489.25 / month)
Home Facts
- Beds6
- Baths3
- Total Finished SqFt4,914 SqFt
- Above Grade Finished3,339 SqFt
- Below Grade Finished1,575 SqFt
- StoriesTwo
- Lot Size0.2900 Acres
- StyleSingle Family Residence
- Year Built1991
- APNR7109 055
- CountyGwinnett
- Fireplaces2


