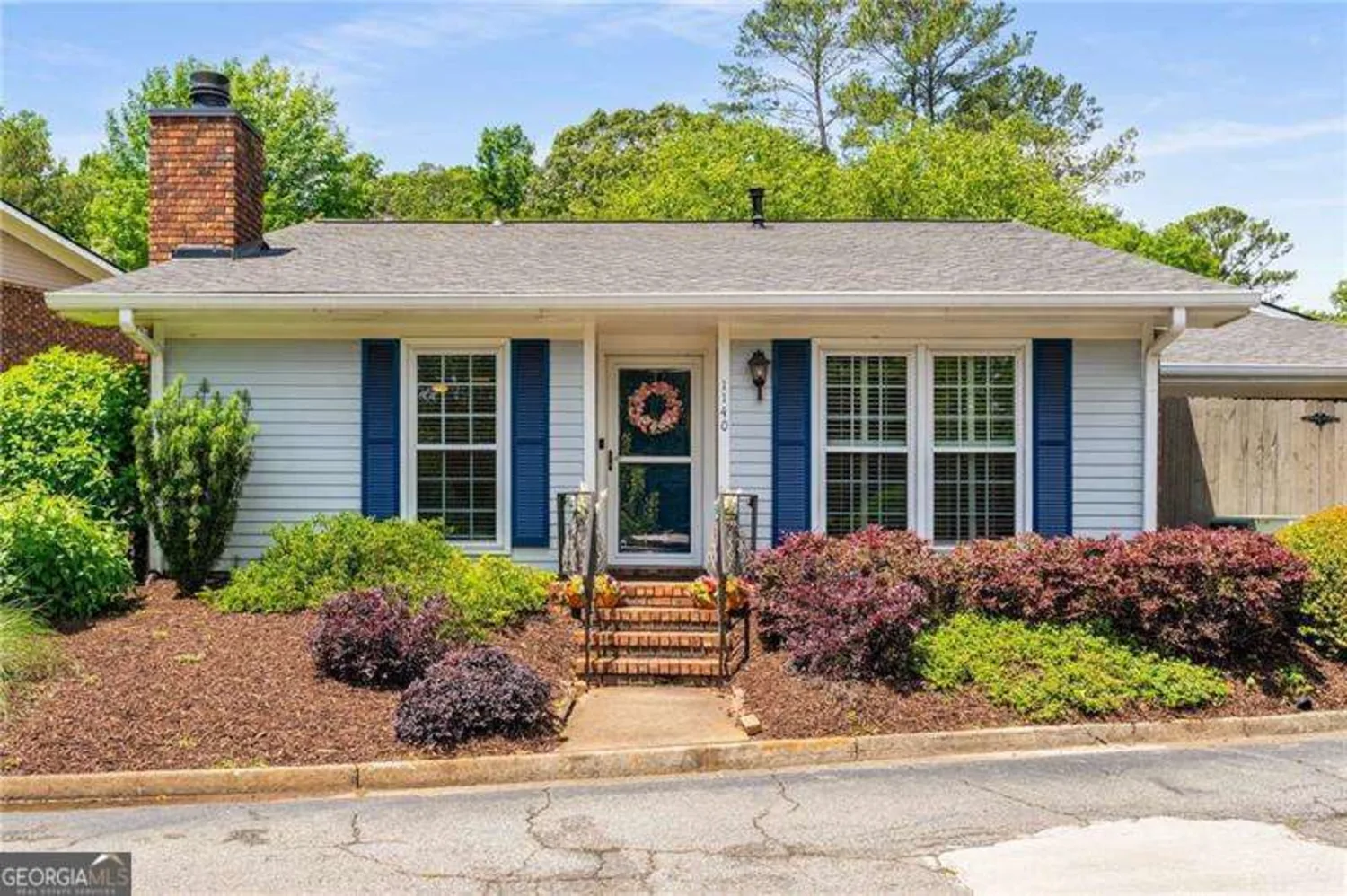3632 glen mora driveDecatur, GA 30032
3632 glen mora driveDecatur, GA 30032
Description
Welcome to this stunning 4-bedroom, 3-bathroom home, beautifully updated from top to bottom and tucked away on nearly half an acre of private, landscaped grounds. Inside, enjoy generous square footage, an open floor plan, and abundant storage throughout. The designer kitchen features all new cabinetry, stainless steel appliances, quartz countertops, and elegant finishes. The upstairs bathrooms have been tastefully modernized, blending function and luxury. A separate bed and bath on the lower level makes the perfect in-law suite or roommate floor plan, complete with privacy and flexibility. Step outside to your huge back deck, ideal for entertaining or relaxing under the trees. The expansive backyard feels like your own private retreat, perfect for children and pets to play. A spacious garage adds even more convenience - for parking, storage, or a workshop. With room to spread out-indoors and out-this home offers a great balance of comfort and style for your family. Set in a quiet, family friendly neighborhood within an established community, this home blends space, function, and modern luxury in a location you'll love.
Property Details for 3632 Glen Mora Drive
- Subdivision ComplexGlenmar
- Architectural StyleBrick 4 Side, Traditional
- Num Of Parking Spaces1
- Parking FeaturesGarage
- Property AttachedYes
LISTING UPDATED:
- StatusActive
- MLS #10536512
- Days on Site0
- Taxes$2,701 / year
- MLS TypeResidential
- Year Built1966
- Lot Size0.39 Acres
- CountryDeKalb
LISTING UPDATED:
- StatusActive
- MLS #10536512
- Days on Site0
- Taxes$2,701 / year
- MLS TypeResidential
- Year Built1966
- Lot Size0.39 Acres
- CountryDeKalb
Building Information for 3632 Glen Mora Drive
- StoriesMulti/Split
- Year Built1966
- Lot Size0.3900 Acres
Payment Calculator
Term
Interest
Home Price
Down Payment
The Payment Calculator is for illustrative purposes only. Read More
Property Information for 3632 Glen Mora Drive
Summary
Location and General Information
- Community Features: Street Lights, Near Public Transport, Walk To Schools, Near Shopping
- Directions: Please use GPS
- View: City
- Coordinates: 33.734148,-84.240923
School Information
- Elementary School: Snapfinger
- Middle School: Columbia
- High School: Columbia
Taxes and HOA Information
- Parcel Number: 15 165 01 085
- Tax Year: 2024
- Association Fee Includes: None
Virtual Tour
Parking
- Open Parking: No
Interior and Exterior Features
Interior Features
- Cooling: Central Air, Electric
- Heating: Central, Electric, Forced Air
- Appliances: Dishwasher, Disposal, Electric Water Heater, Microwave, Oven/Range (Combo), Refrigerator, Stainless Steel Appliance(s)
- Basement: Crawl Space
- Fireplace Features: Family Room, Living Room
- Flooring: Other
- Interior Features: Bookcases, Double Vanity, In-Law Floorplan, Roommate Plan, Walk-In Closet(s)
- Levels/Stories: Multi/Split
- Window Features: Double Pane Windows
- Kitchen Features: Breakfast Bar, Kitchen Island, Solid Surface Counters
- Foundation: Block
- Bathrooms Total Integer: 3
- Bathrooms Total Decimal: 3
Exterior Features
- Accessibility Features: Accessible Kitchen
- Construction Materials: Brick, Press Board
- Fencing: Back Yard
- Patio And Porch Features: Deck
- Roof Type: Composition
- Security Features: Carbon Monoxide Detector(s), Smoke Detector(s)
- Laundry Features: In Hall
- Pool Private: No
Property
Utilities
- Sewer: Public Sewer
- Utilities: Cable Available, Electricity Available, High Speed Internet, Sewer Available, Water Available
- Water Source: Public
- Electric: 220 Volts
Property and Assessments
- Home Warranty: Yes
- Property Condition: Resale
Green Features
Lot Information
- Above Grade Finished Area: 2010
- Common Walls: No Common Walls
- Lot Features: Level, Private
Multi Family
- Number of Units To Be Built: Square Feet
Rental
Rent Information
- Land Lease: Yes
- Occupant Types: Vacant
Public Records for 3632 Glen Mora Drive
Tax Record
- 2024$2,701.00 ($225.08 / month)
Home Facts
- Beds4
- Baths3
- Total Finished SqFt2,010 SqFt
- Above Grade Finished2,010 SqFt
- StoriesMulti/Split
- Lot Size0.3900 Acres
- StyleSingle Family Residence
- Year Built1966
- APN15 165 01 085
- CountyDeKalb
- Fireplaces1










