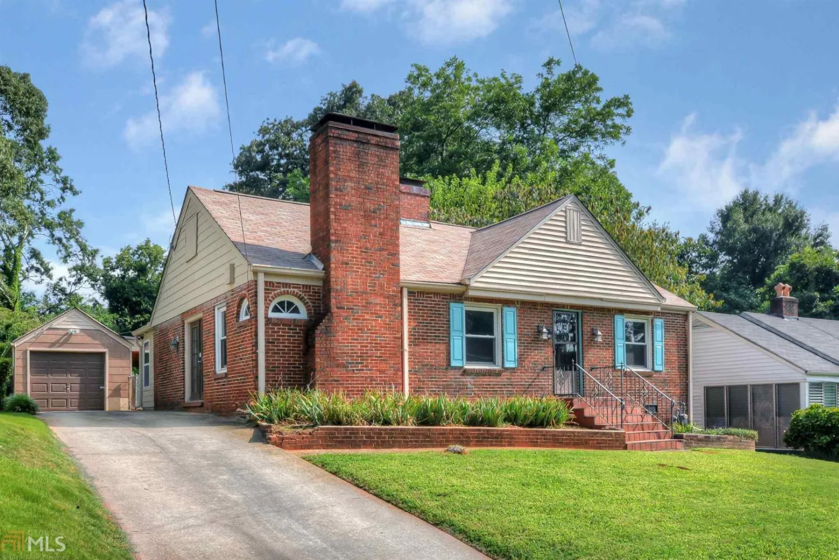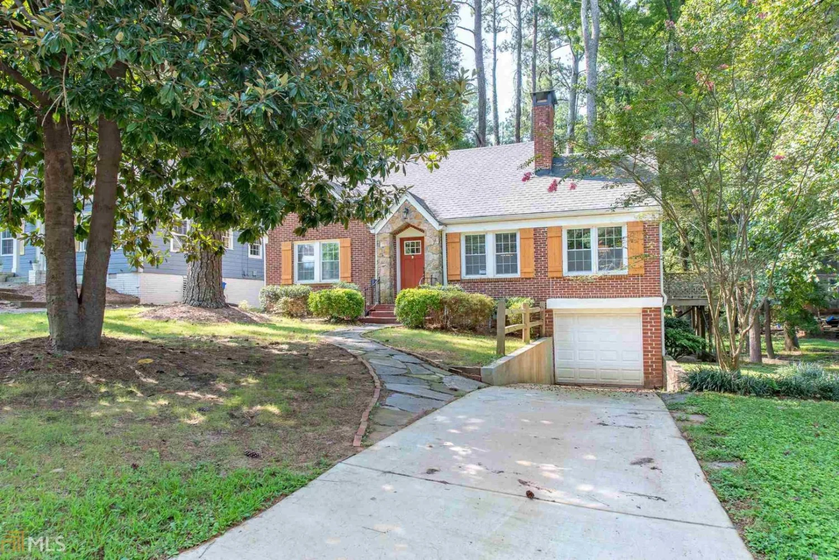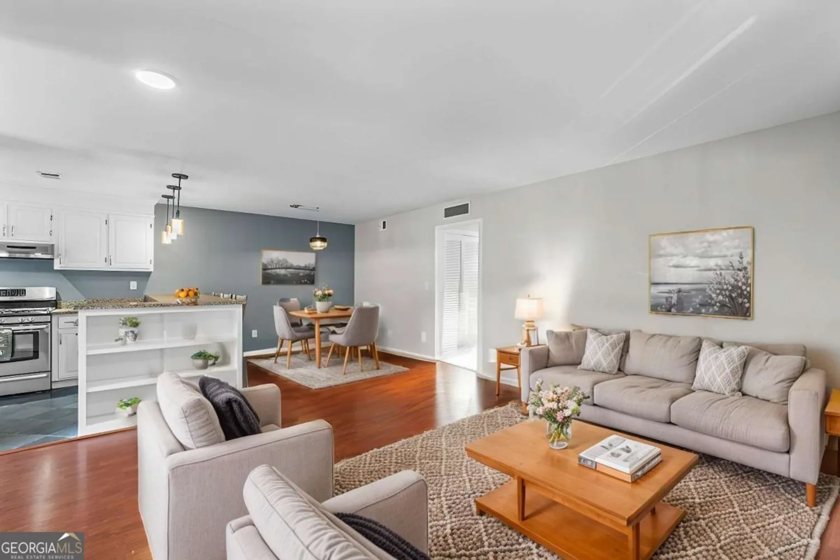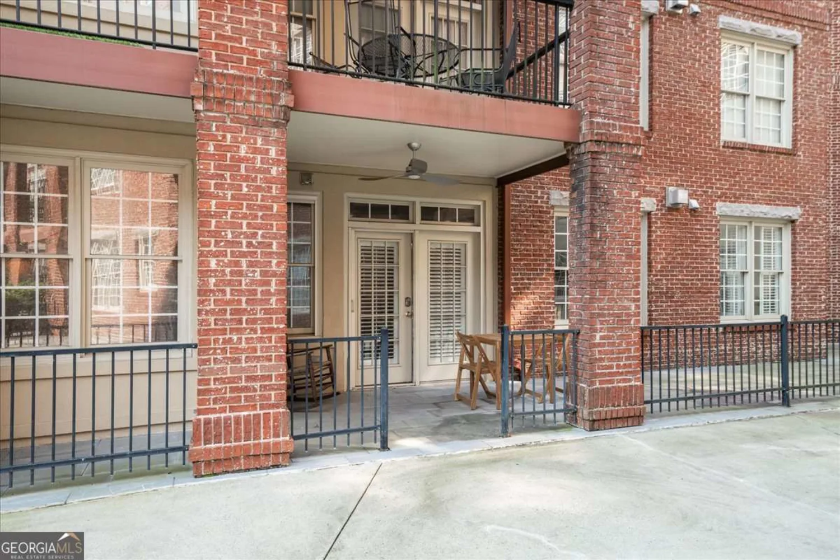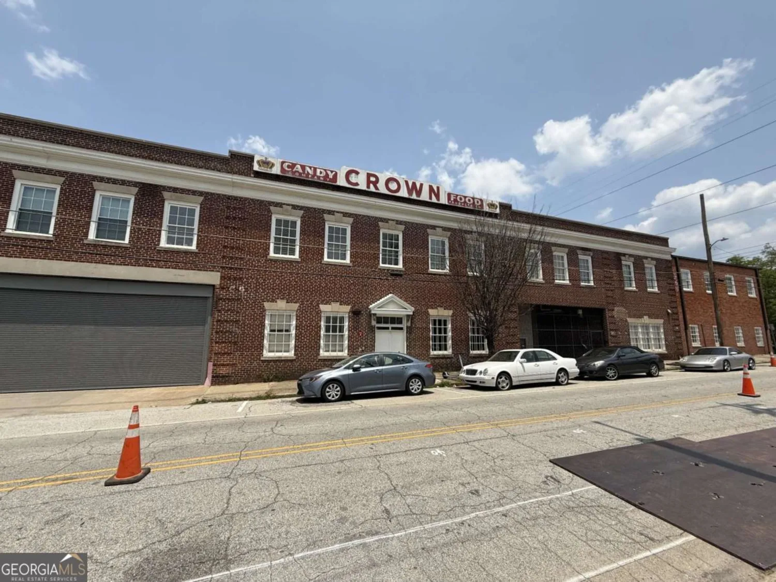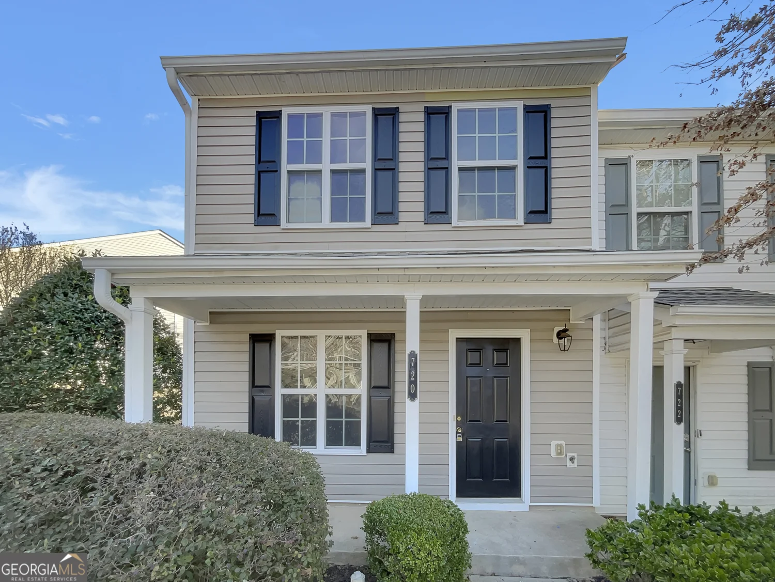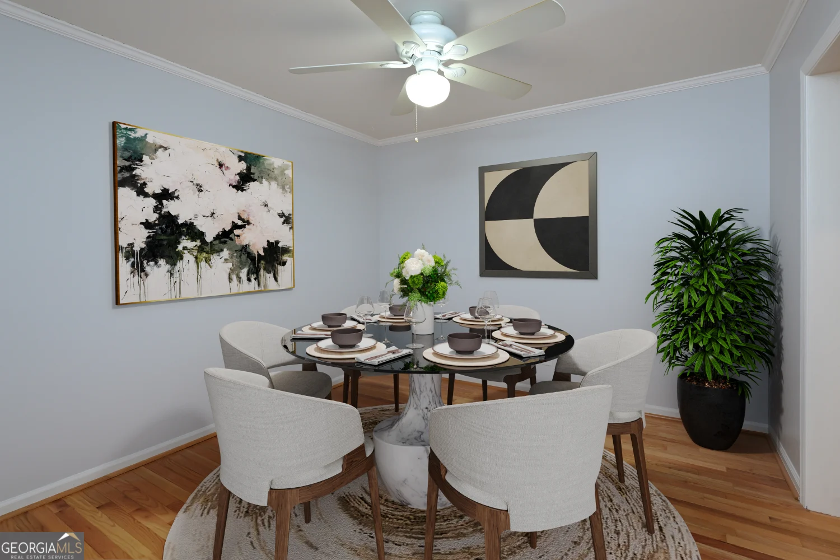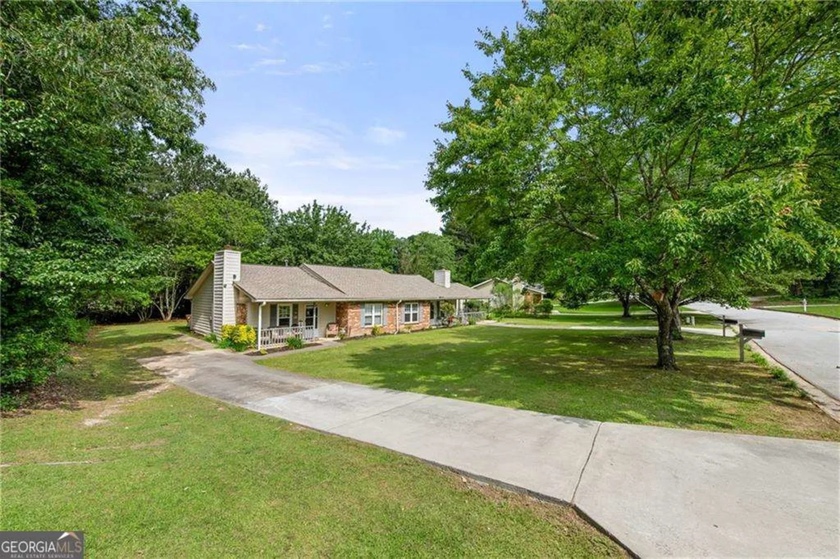36 saint claire lane neAtlanta, GA 30324
36 saint claire lane neAtlanta, GA 30324
Description
Welcome to 36 Saint Claire Lane NE! Nestled in the sought-after Walden on Lenox community in the heart of Buckhead, this beautifully maintained top-floor condo offers 2 bedrooms, 2 bathrooms, and a perfect blend of comfort, style, and convenience. Step inside to an open-concept living area with a cozy gas-log fireplace and a dedicated dining space-ideal for entertaining. The bright sunroom makes a great office or hobby space. The kitchen features solid-surface countertops, ample cabinets, and a sunny breakfast nook. Retreat to the spacious primary suite with an upgraded double vanity and generous closet space. A split-bedroom floor plan ensures privacy for guests or roommates. Recent upgrades include: New HVAC and furnace (2024) New water heater (2023) Major window replacements (2021) Newer appliances and fresh paint (2023) Enjoy the top-floor location-no upstairs neighbors-and all the perks of Walden on Lenox: a pool, fitness center, clubhouse, dog park, and lush landscaping. The gated community also offers private access to Shady Valley Park with basketball and tennis courts, plus a playground. Located minutes from Buckhead's best shopping, dining, and MARTA, with easy access to highways 400, 85, 75, and 285, this home is a commuter's dream. Monthly HOA fees include cable, internet, water, trash, and exterior maintenance for stress-free living. Key Highlights: Open-concept living and dining * Sunroom/office * Updated kitchen * Spacious primary suite * Assigned parking + guest parking * Community pool, gym, and more * Top-floor unit with added privacy * Gated community with traffic light on Lenox at the entrance and private park access * Minutes to Buckhead shops and dining Don't miss this opportunity-schedule your showing today and make 36 Saint Claire Lane NE your new home!
Property Details for 36 Saint Claire Lane NE
- Subdivision ComplexWalden on Lenox
- Architectural StyleTraditional
- ExteriorOther
- Num Of Parking Spaces1
- Parking FeaturesAssigned
- Property AttachedYes
LISTING UPDATED:
- StatusActive
- MLS #10536614
- Days on Site1
- Taxes$2,699 / year
- HOA Fees$7,860 / month
- MLS TypeResidential
- Year Built1983
- CountryFulton
LISTING UPDATED:
- StatusActive
- MLS #10536614
- Days on Site1
- Taxes$2,699 / year
- HOA Fees$7,860 / month
- MLS TypeResidential
- Year Built1983
- CountryFulton
Building Information for 36 Saint Claire Lane NE
- StoriesOne
- Year Built1983
- Lot Size0.0330 Acres
Payment Calculator
Term
Interest
Home Price
Down Payment
The Payment Calculator is for illustrative purposes only. Read More
Property Information for 36 Saint Claire Lane NE
Summary
Location and General Information
- Community Features: Clubhouse, Fitness Center, Gated, Park, Street Lights, Near Public Transport, Near Shopping
- Directions: From P'tree, take Lenox Road past Lenox Square. Walden on Lenox will be on left at light across from Roaster's. Gate code required. Enter gate turn right. Pool on left. Bldg on right. Park in #36 or guest space.
- View: City
- Coordinates: 33.830838,-84.354503
School Information
- Elementary School: Smith Primary/Elementary
- Middle School: Sutton
- High School: North Atlanta
Taxes and HOA Information
- Parcel Number: 17000700070786
- Tax Year: 2024
- Association Fee Includes: Maintenance Structure, Maintenance Grounds, Pest Control, Reserve Fund, Sewer, Trash, Water
- Tax Lot: 7
Virtual Tour
Parking
- Open Parking: No
Interior and Exterior Features
Interior Features
- Cooling: Ceiling Fan(s), Central Air
- Heating: Central, Forced Air, Natural Gas
- Appliances: Dishwasher, Disposal, Gas Water Heater, Microwave, Refrigerator
- Basement: None
- Fireplace Features: Factory Built, Gas Log
- Flooring: Carpet, Hardwood, Tile
- Interior Features: Double Vanity, Roommate Plan, Split Bedroom Plan, Walk-In Closet(s)
- Levels/Stories: One
- Window Features: Double Pane Windows, Skylight(s)
- Kitchen Features: Breakfast Room, Pantry, Solid Surface Counters
- Foundation: Pillar/Post/Pier
- Main Bedrooms: 2
- Bathrooms Total Integer: 2
- Main Full Baths: 2
- Bathrooms Total Decimal: 2
Exterior Features
- Construction Materials: Stucco
- Patio And Porch Features: Screened
- Roof Type: Composition
- Security Features: Gated Community, Smoke Detector(s)
- Laundry Features: Laundry Closet
- Pool Private: No
Property
Utilities
- Sewer: Public Sewer
- Utilities: Cable Available, Electricity Available, High Speed Internet, Natural Gas Available, Phone Available, Sewer Available, Underground Utilities, Water Available
- Water Source: Public
- Electric: 220 Volts
Property and Assessments
- Home Warranty: Yes
- Property Condition: Resale
Green Features
Lot Information
- Above Grade Finished Area: 1450
- Common Walls: 1 Common Wall, No One Above
- Lot Features: Private
Multi Family
- Number of Units To Be Built: Square Feet
Rental
Rent Information
- Land Lease: Yes
Public Records for 36 Saint Claire Lane NE
Tax Record
- 2024$2,699.00 ($224.92 / month)
Home Facts
- Beds2
- Baths2
- Total Finished SqFt1,450 SqFt
- Above Grade Finished1,450 SqFt
- StoriesOne
- Lot Size0.0330 Acres
- StyleCondominium
- Year Built1983
- APN17000700070786
- CountyFulton
- Fireplaces1


