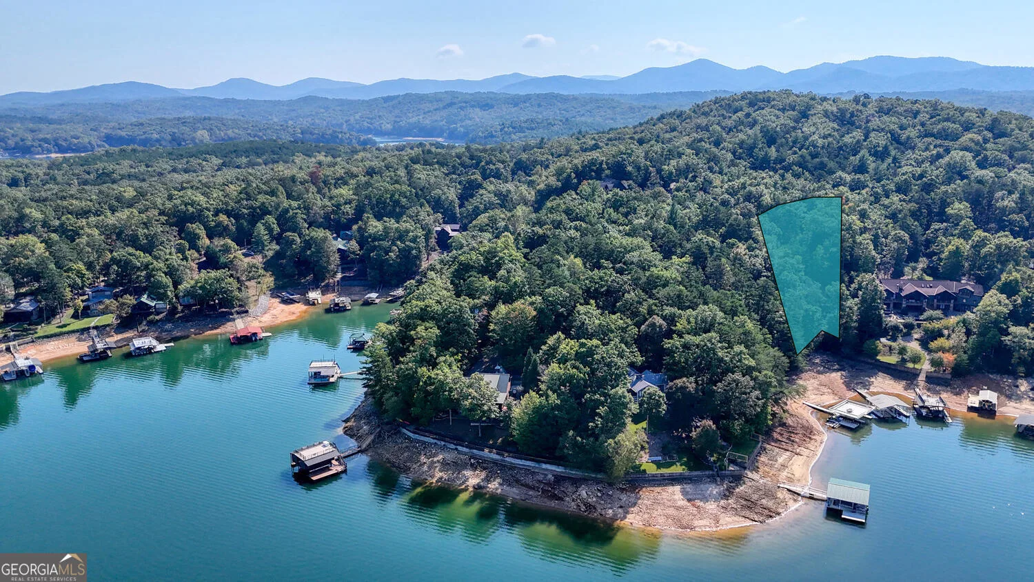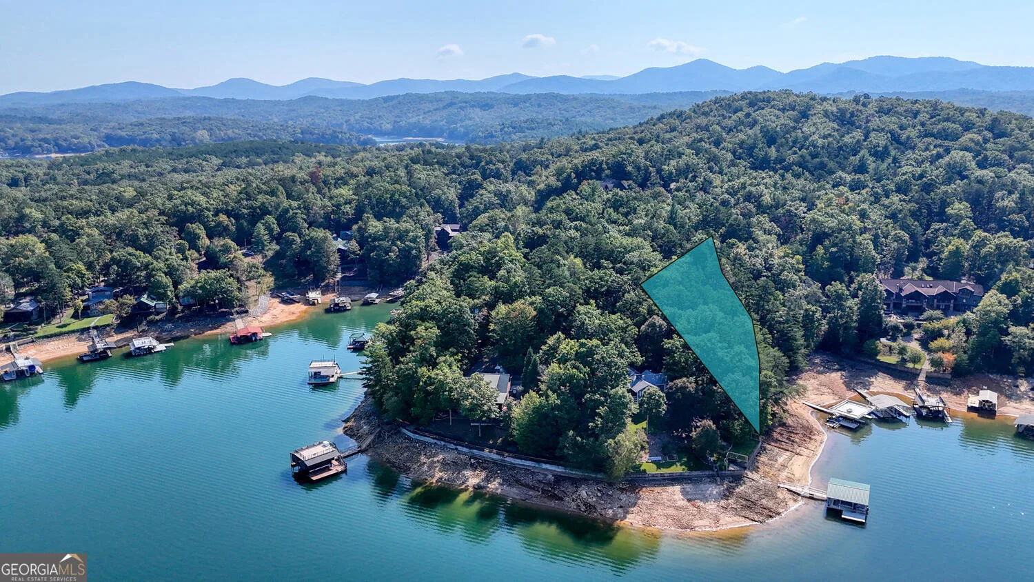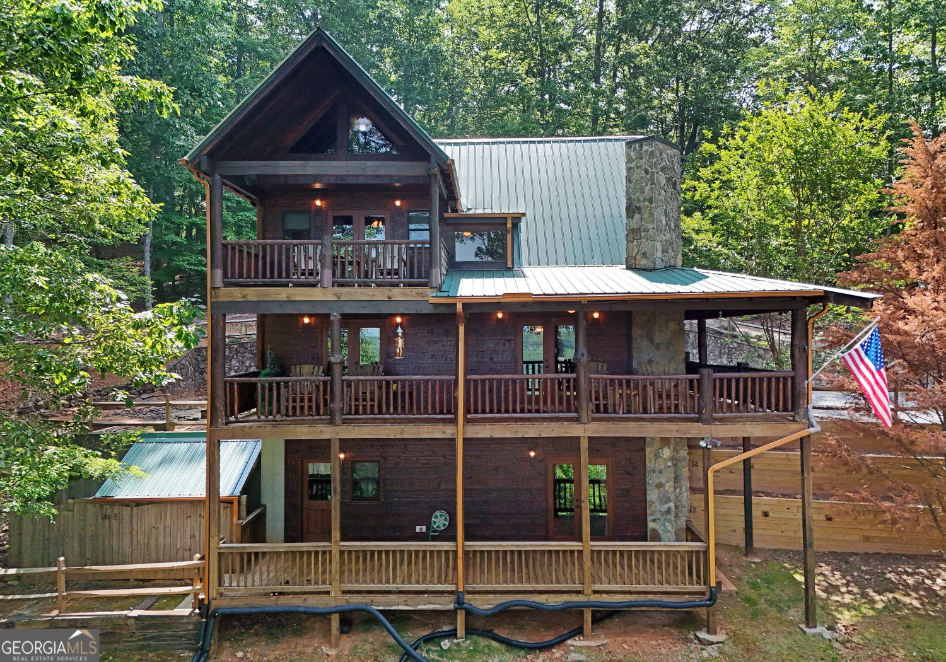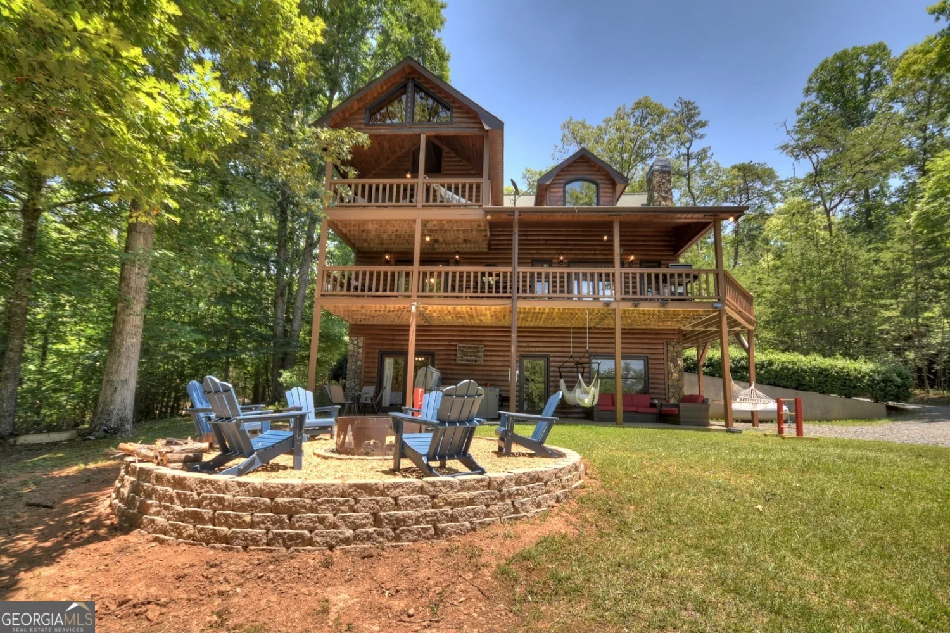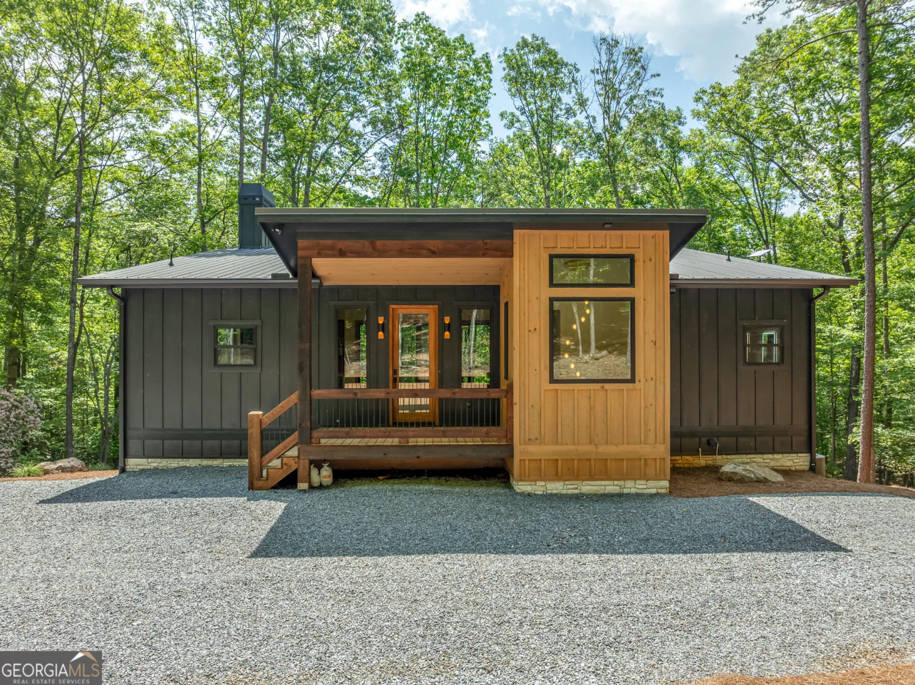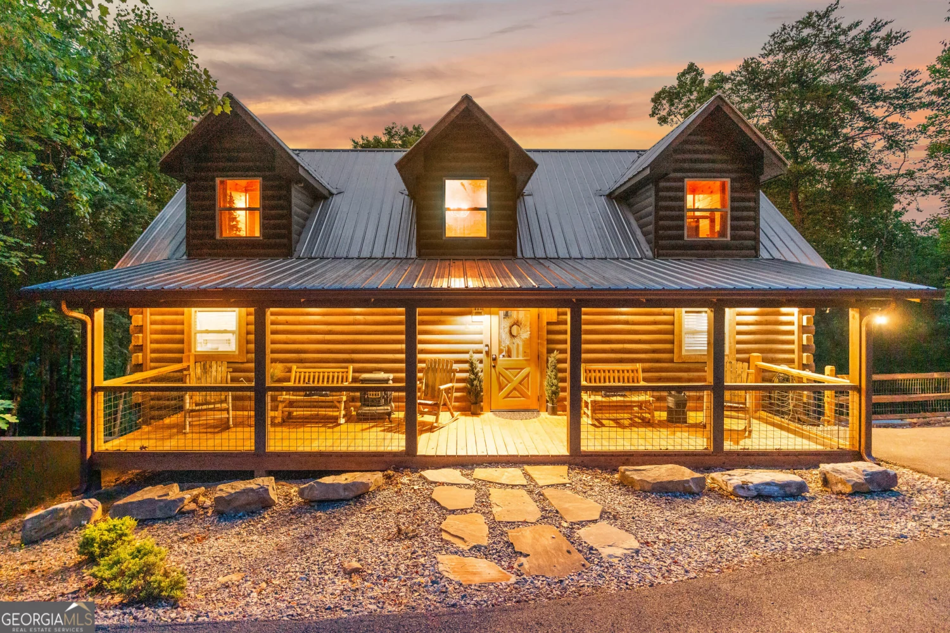219 fairview driveMorganton, GA 30560
219 fairview driveMorganton, GA 30560
Description
- [ ] This gated neighborhood showcases charming traditional-style homes ideal for full-time living or a tranquil mountain escape. The community features well-kept, level, gently paved roads that allow for easy navigation throughout. Underground utilities maintain a clean landscape, while its prime location provides effortless access to outdoor attractions like hiking trails, lakes, parks, and recreational activities in Blue Ridge. The Craftsman-inspired residence combines timeless appeal with modern conveniences. Its thoughtful split-bedroom layout offers privacy and comfort, while the soaring vaulted ceiling in the great room creates an open, airy feel. The space flows seamlessly into a spacious dining area and a cozy breakfast nook-perfect for gatherings. The gourmet kitchen is equipped with custom cabinets, a walk-in pantry, and a large island that doubles as a prep station and seating area, making entertaining simple. Inside, durable hardwood floors and custom tile add elegance and ease of maintenance. The owner's suite is conveniently located on the main level, complete with a generous walk-in closet and a private laundry room. The spa-like bathroom features a custom tiled shower with glass doors and double vanities. Two additional bedrooms on the main floor share a full bath, offering comfortable accommodations for guests. Accessibility is straightforward with a two-step entry from the oversized, side-loading two-car garage into a practical mudroom, which connects directly to the kitchen-ideal for managing daily routines and outdoor gear. The welcoming wraparound porch provides ample space for relaxing or outdoor entertaining. A spacious, unfinished basement exceeding 2,000 sq ft presents excellent potential for customization. It's already stubbed for a bathroom and second laundry area, making it suitable for an in-law suite or caretaker quarters with a separate entrance-perfect for added privacy and independence. The professionally landscaped yard enhances curb appeal, featuring a lush front lawn with decorative boulders and a stone walkway to the front door. The staged furniture creates an inviting, move-in-ready ambiance, allowing new owners to personalize and enjoy right away.
Property Details for 219 Fairview Drive
- Subdivision ComplexFairview
- Architectural StyleCraftsman, Ranch, Traditional
- Parking FeaturesOff Street
- Property AttachedNo
LISTING UPDATED:
- StatusActive
- MLS #10536629
- Days on Site1
- Taxes$2,499 / year
- HOA Fees$1,000 / month
- MLS TypeResidential
- Year Built2023
- Lot Size1.04 Acres
- CountryFannin
LISTING UPDATED:
- StatusActive
- MLS #10536629
- Days on Site1
- Taxes$2,499 / year
- HOA Fees$1,000 / month
- MLS TypeResidential
- Year Built2023
- Lot Size1.04 Acres
- CountryFannin
Building Information for 219 Fairview Drive
- StoriesTwo
- Year Built2023
- Lot Size1.0400 Acres
Payment Calculator
Term
Interest
Home Price
Down Payment
The Payment Calculator is for illustrative purposes only. Read More
Property Information for 219 Fairview Drive
Summary
Location and General Information
- Community Features: None
- Directions: From Hwy 515/Hwy 60 (Dunkin Donuts), follow Hwy 60 South, turn LEFT of Old 76. Go through Morganton Community center and stay straight onto Old Hwy 76 to RIGHT into Fairview Subdivision (Across the street from Morganton Baptist Church). Follow Fairview Dr to house on LEFT - Corner of Fairview Spur and Fairview Dr. SIP
- View: Seasonal View
- Coordinates: 34.874724,-84.237013
School Information
- Elementary School: East Fannin
- Middle School: Fannin County
- High School: Fannin County
Taxes and HOA Information
- Parcel Number: 0023 00209
- Tax Year: 2023
- Association Fee Includes: None
- Tax Lot: 7
Virtual Tour
Parking
- Open Parking: No
Interior and Exterior Features
Interior Features
- Cooling: Central Air
- Heating: Central
- Appliances: Dishwasher, Microwave, Oven/Range (Combo), Refrigerator
- Basement: Bath/Stubbed, Full, Unfinished
- Flooring: Hardwood, Tile
- Interior Features: High Ceilings, Master On Main Level
- Levels/Stories: Two
- Main Bedrooms: 3
- Bathrooms Total Integer: 2
- Main Full Baths: 2
- Bathrooms Total Decimal: 2
Exterior Features
- Construction Materials: Concrete, Stone
- Roof Type: Composition, Metal
- Laundry Features: Common Area, In Basement
- Pool Private: No
Property
Utilities
- Sewer: Septic Tank
- Utilities: Cable Available, Electricity Available, High Speed Internet
- Water Source: Public
Property and Assessments
- Home Warranty: Yes
- Property Condition: New Construction
Green Features
Lot Information
- Above Grade Finished Area: 2044
- Lot Features: Level
Multi Family
- Number of Units To Be Built: Square Feet
Rental
Rent Information
- Land Lease: Yes
Public Records for 219 Fairview Drive
Tax Record
- 2023$2,499.00 ($208.25 / month)
Home Facts
- Beds3
- Baths2
- Total Finished SqFt4,094 SqFt
- Above Grade Finished2,044 SqFt
- Below Grade Finished2,050 SqFt
- StoriesTwo
- Lot Size1.0400 Acres
- StyleSingle Family Residence
- Year Built2023
- APN0023 00209
- CountyFannin
- Fireplaces1


