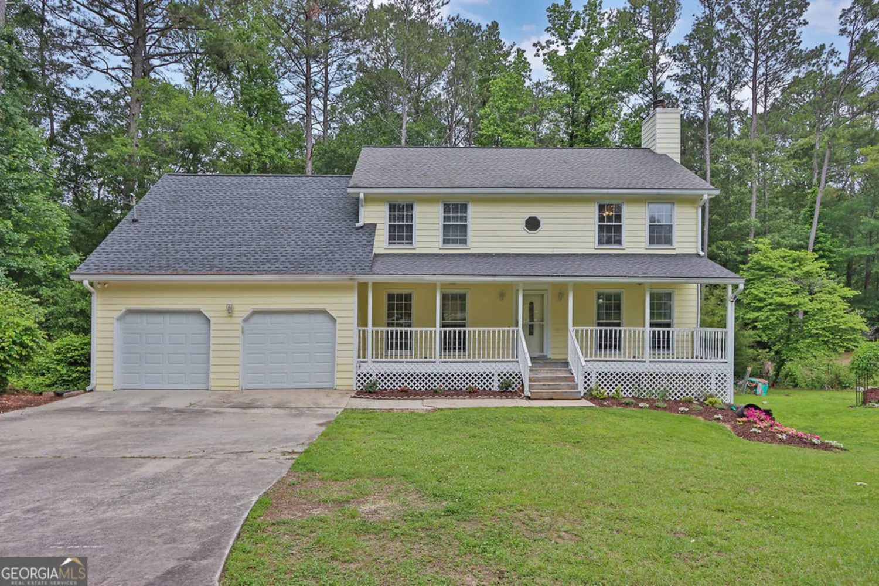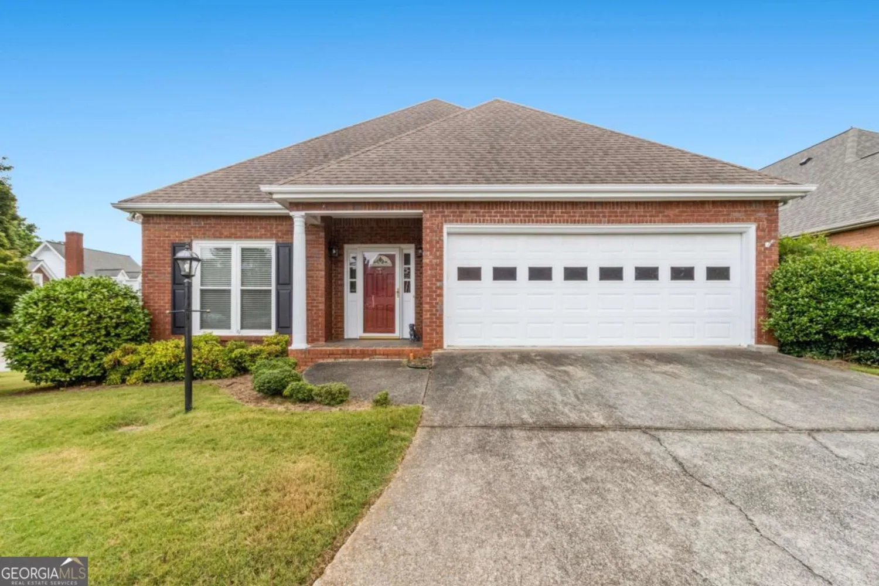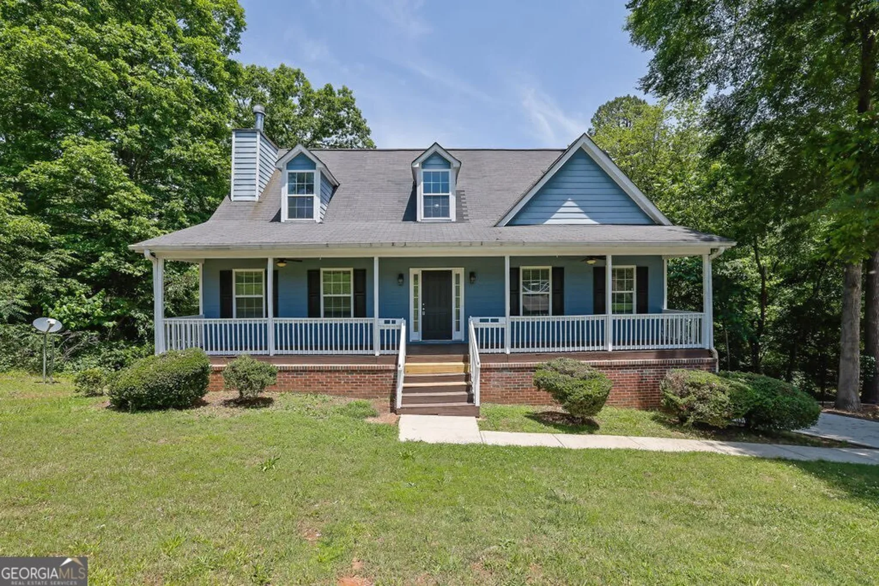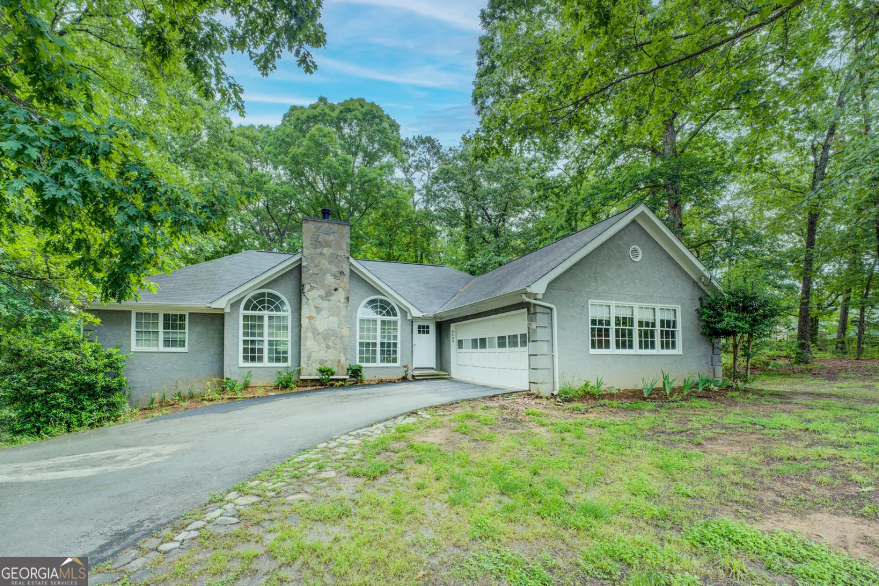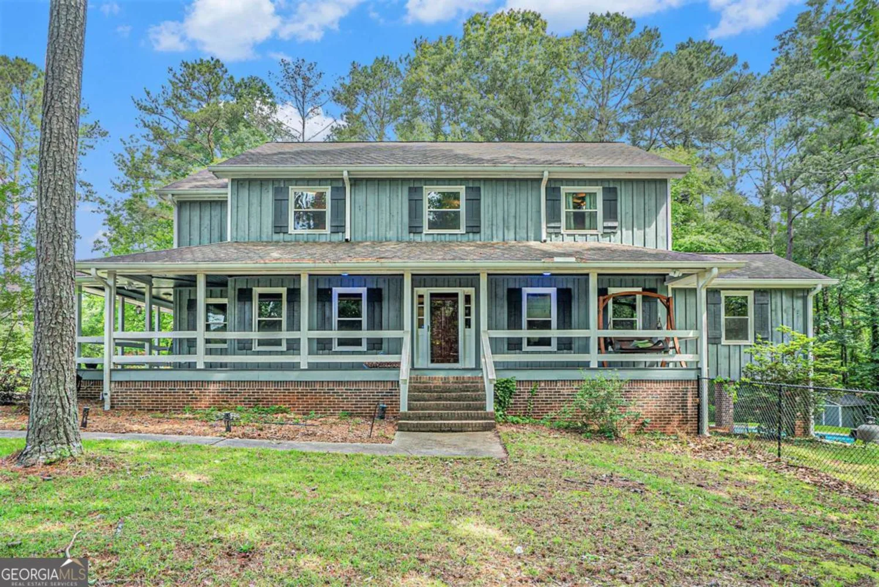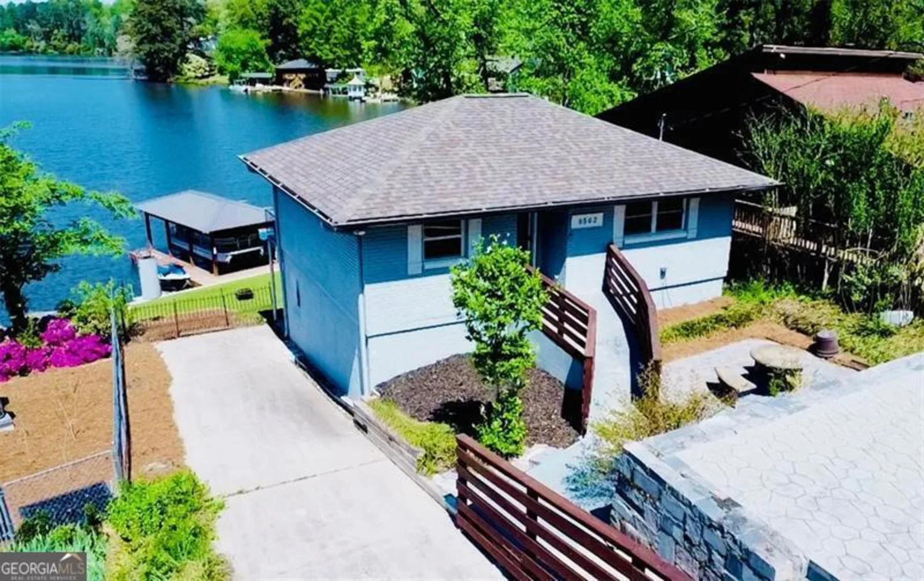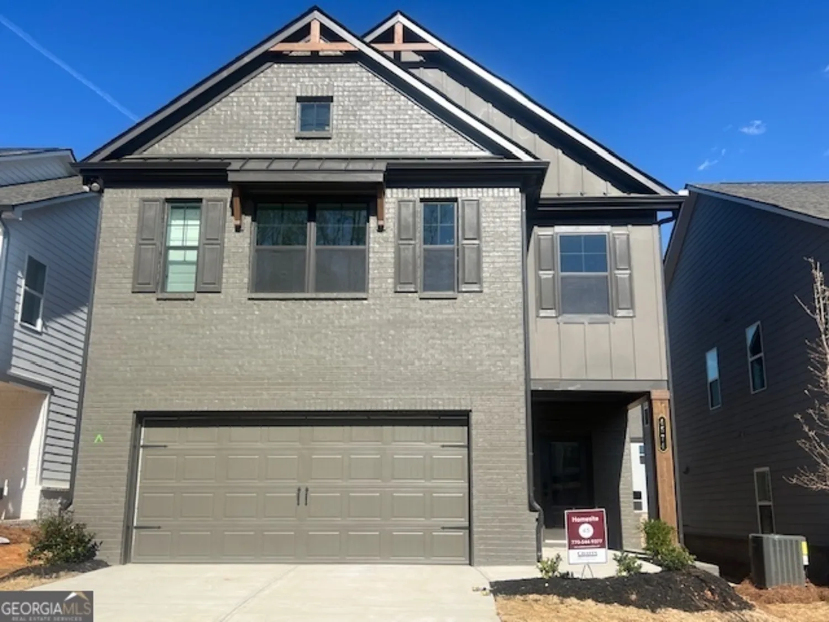4162 riverdale driveSnellville, GA 30039
4162 riverdale driveSnellville, GA 30039
Description
Come and tour this beautifully maintained 4-bedroom, 2.5-bathroom home nestled in a quiet, family-friendly neighborhood and zoned for Gwinnett County schools. The main level offers elegant formal living, family room, bedroom and dining rooms-perfect for entertaining. Upstairs, you'll find 3 more bedrooms and a versatile bonus room currently used as a bedroom, offering plenty of space for guests, a playroom, or a home office. The primary suite is a true retreat, featuring a spa-like ensuite with a fully tiled shower, a sleek standalone soaking tub, double sinks, and a gorgeous quartz countertop-your personal retreat after a long day. The fully finished basement expands your living space with a guest bedroom (with closet), a dinette area, an office nook, and a spacious family room ready for game nights and gatherings. Outside, the large, private backyard with a firepit is ideal for relaxing, entertaining, or creating new memories under the stars. This home is more than just a place to live-it's where memories are made. Come fall in love! More PICTURES to come!
Property Details for 4162 Riverdale Drive
- Subdivision ComplexRiveredge Cove
- Architectural StyleTraditional
- Num Of Parking Spaces2
- Parking FeaturesAttached, Garage Door Opener, Garage, Side/Rear Entrance
- Property AttachedNo
LISTING UPDATED:
- StatusActive
- MLS #10536663
- Days on Site0
- Taxes$5,392 / year
- MLS TypeResidential
- Year Built1989
- Lot Size0.72 Acres
- CountryGwinnett
LISTING UPDATED:
- StatusActive
- MLS #10536663
- Days on Site0
- Taxes$5,392 / year
- MLS TypeResidential
- Year Built1989
- Lot Size0.72 Acres
- CountryGwinnett
Building Information for 4162 Riverdale Drive
- StoriesThree Or More
- Year Built1989
- Lot Size0.7200 Acres
Payment Calculator
Term
Interest
Home Price
Down Payment
The Payment Calculator is for illustrative purposes only. Read More
Property Information for 4162 Riverdale Drive
Summary
Location and General Information
- Community Features: Street Lights
- Directions: From I 20E take exit 75 Turner Hill. Take a left off the exit and continue onto Hwy 124. Make a left on Riverdale Dr. The home is on the right.
- Coordinates: 33.774349,-84.056468
School Information
- Elementary School: Anderson Livsey
- Middle School: Shiloh
- High School: Shiloh
Taxes and HOA Information
- Parcel Number: R6006 012
- Tax Year: 2024
- Association Fee Includes: None
Virtual Tour
Parking
- Open Parking: No
Interior and Exterior Features
Interior Features
- Cooling: Ceiling Fan(s), Central Air, Dual, Electric
- Heating: Central, Dual
- Appliances: Double Oven, Dishwasher, Disposal, Dryer, Refrigerator, Microwave, Cooktop, Stainless Steel Appliance(s), Washer
- Basement: Daylight, Interior Entry, Finished, Full
- Fireplace Features: Family Room, Gas Starter
- Flooring: Carpet, Hardwood, Tile
- Interior Features: Double Vanity, Soaking Tub, Rear Stairs, Separate Shower, Tile Bath, Walk-In Closet(s), Split Bedroom Plan
- Levels/Stories: Three Or More
- Kitchen Features: Breakfast Bar, Walk-in Pantry, Solid Surface Counters
- Main Bedrooms: 1
- Total Half Baths: 1
- Bathrooms Total Integer: 3
- Bathrooms Total Decimal: 2
Exterior Features
- Construction Materials: Concrete, Wood Siding
- Roof Type: Composition
- Security Features: Carbon Monoxide Detector(s), Smoke Detector(s), Security System
- Laundry Features: Laundry Closet, Upper Level
- Pool Private: No
Property
Utilities
- Sewer: Septic Tank
- Utilities: Cable Available, Electricity Available, High Speed Internet, Natural Gas Available, Phone Available, Underground Utilities, Water Available
- Water Source: Public
Property and Assessments
- Home Warranty: Yes
- Property Condition: Resale
Green Features
Lot Information
- Above Grade Finished Area: 2840
- Lot Features: Corner Lot, Private, Sloped
Multi Family
- Number of Units To Be Built: Square Feet
Rental
Rent Information
- Land Lease: Yes
Public Records for 4162 Riverdale Drive
Tax Record
- 2024$5,392.00 ($449.33 / month)
Home Facts
- Beds4
- Baths2
- Total Finished SqFt3,864 SqFt
- Above Grade Finished2,840 SqFt
- Below Grade Finished1,024 SqFt
- StoriesThree Or More
- Lot Size0.7200 Acres
- StyleSingle Family Residence
- Year Built1989
- APNR6006 012
- CountyGwinnett
- Fireplaces1


