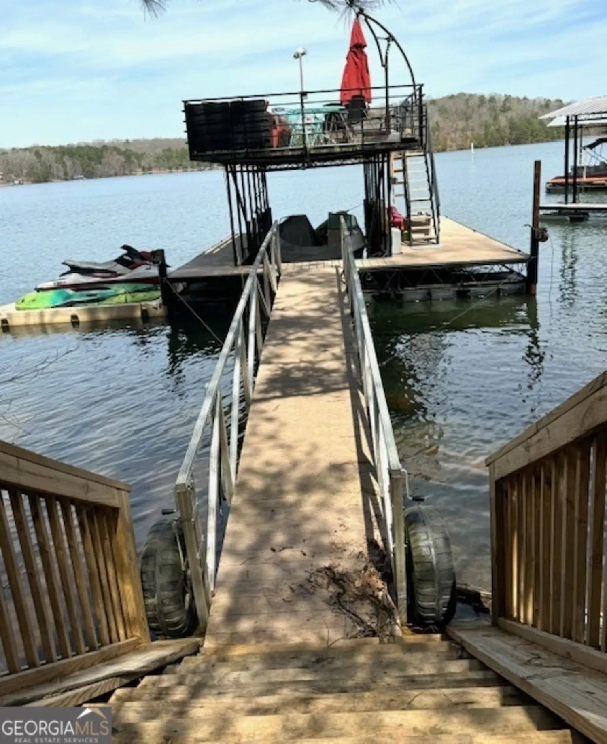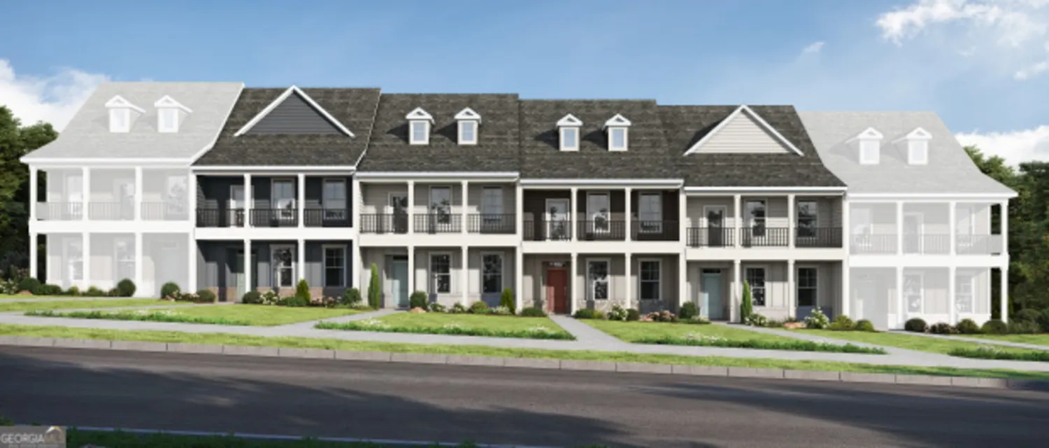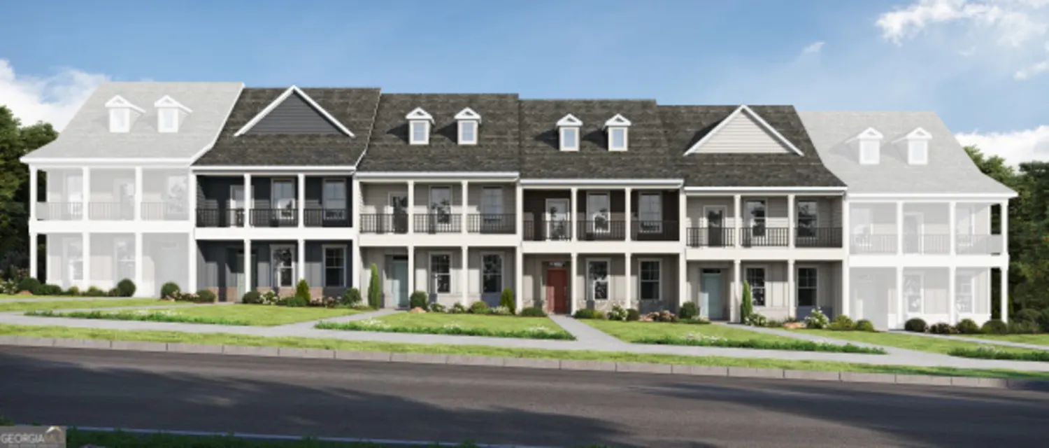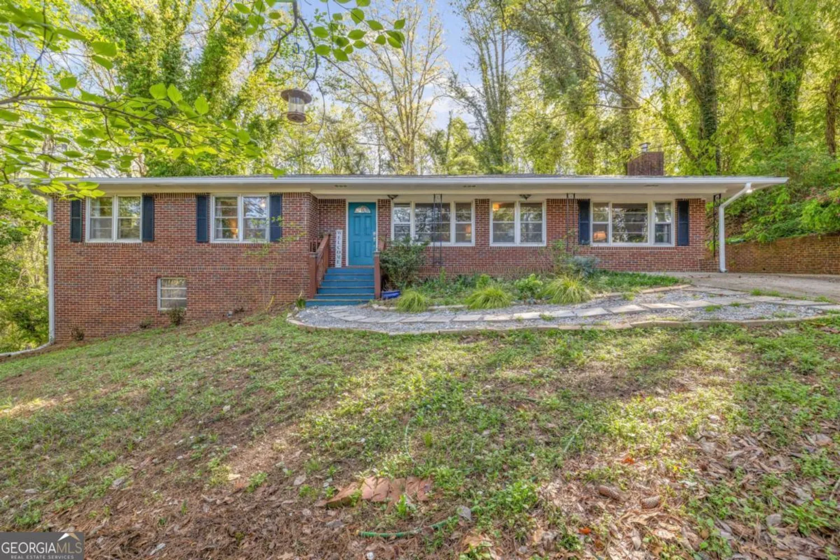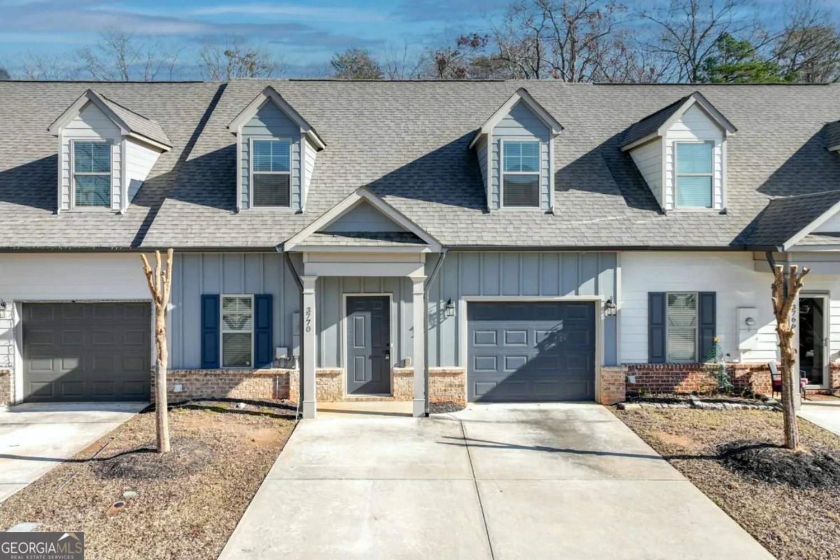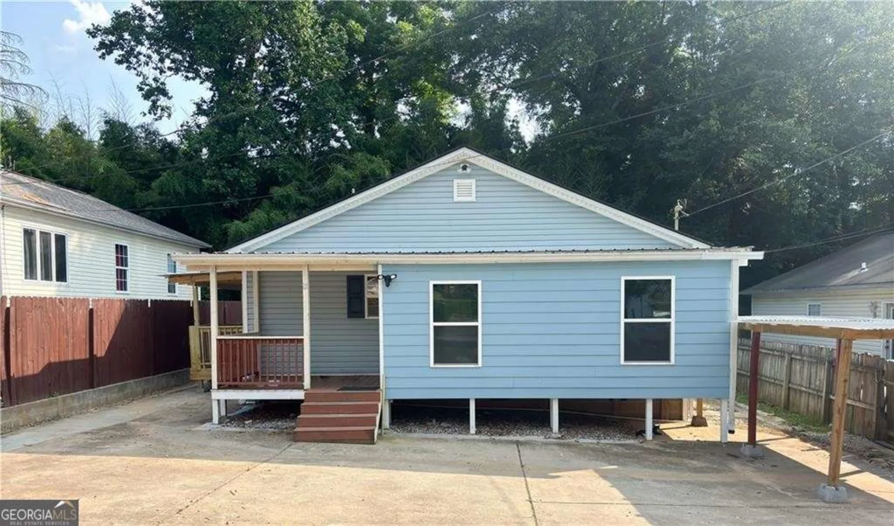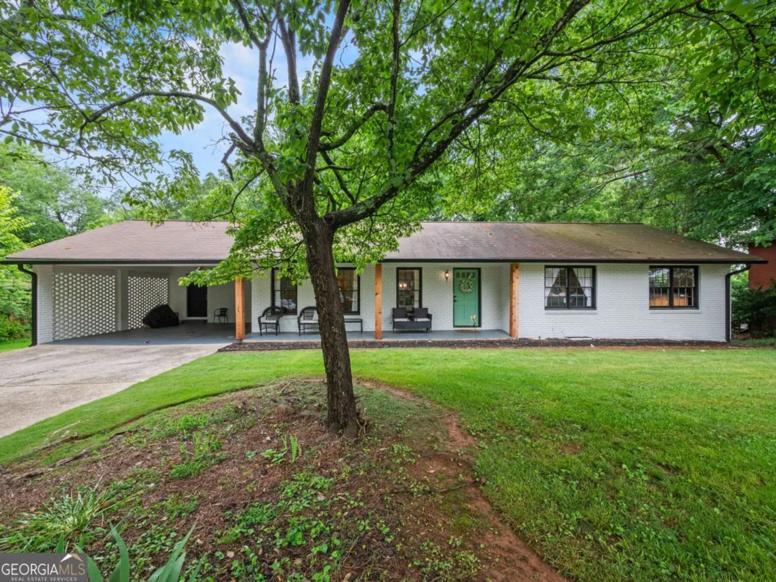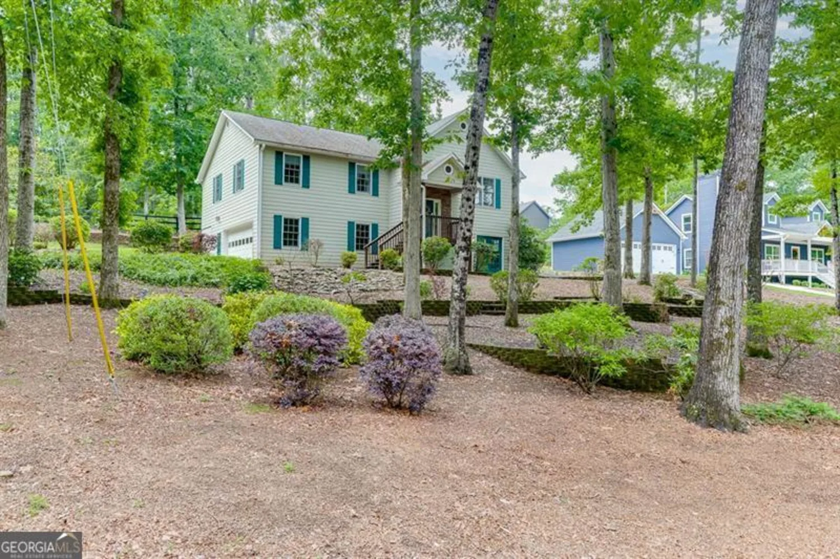4412 clubside drive swGainesville, GA 30504
4412 clubside drive swGainesville, GA 30504
Description
Meticulously maintained, 1-level living and move-in ready Craftsman Style Ranch in the desirable Mundy Mill community! This charming home features fresh paint, new carpet, new appliances, updated bathrooms with glass shower door, new built-ins, and a renovated kitchen with upgraded cabinets and drawers. Enjoy the open floor plan with coffered ceilings, custom bookcase, and fireplace in the family room, plus a spacious primary suite with direct access to the laundry room. Expanded covered deck overlooks a private fenced yard - perfect for entertaining. Timeless charm meets modern upgrades in this beautifully updated home!
Property Details for 4412 Clubside Drive SW
- Subdivision ComplexMundy Mill
- Architectural StyleBrick Front, Craftsman
- Num Of Parking Spaces2
- Parking FeaturesGarage
- Property AttachedYes
- Waterfront FeaturesNo Dock Or Boathouse
LISTING UPDATED:
- StatusActive
- MLS #10536706
- Days on Site2
- Taxes$4,254 / year
- HOA Fees$685 / month
- MLS TypeResidential
- Year Built2016
- Lot Size0.17 Acres
- CountryHall
LISTING UPDATED:
- StatusActive
- MLS #10536706
- Days on Site2
- Taxes$4,254 / year
- HOA Fees$685 / month
- MLS TypeResidential
- Year Built2016
- Lot Size0.17 Acres
- CountryHall
Building Information for 4412 Clubside Drive SW
- StoriesOne
- Year Built2016
- Lot Size0.1700 Acres
Payment Calculator
Term
Interest
Home Price
Down Payment
The Payment Calculator is for illustrative purposes only. Read More
Property Information for 4412 Clubside Drive SW
Summary
Location and General Information
- Community Features: Clubhouse, Park, Playground, Pool, Sidewalks, Street Lights, Tennis Court(s), Walk To Schools, Near Shopping
- Directions: Use GPS
- Coordinates: 34.254466,-83.87262
School Information
- Elementary School: Mundy Mill
- Middle School: Gainesville
- High School: Gainesville
Taxes and HOA Information
- Parcel Number: 08024 005244
- Tax Year: 2024
- Association Fee Includes: Facilities Fee, Management Fee, Private Roads, Reserve Fund, Swimming, Tennis
Virtual Tour
Parking
- Open Parking: No
Interior and Exterior Features
Interior Features
- Cooling: Central Air
- Heating: Central, Natural Gas
- Appliances: Dishwasher, Disposal, Electric Water Heater, Microwave
- Basement: None
- Fireplace Features: Gas Starter, Living Room
- Flooring: Carpet, Hardwood, Tile
- Interior Features: Double Vanity, Master On Main Level, Roommate Plan, Walk-In Closet(s)
- Levels/Stories: One
- Window Features: Double Pane Windows
- Kitchen Features: Breakfast Area, Kitchen Island, Solid Surface Counters
- Foundation: Slab
- Main Bedrooms: 3
- Total Half Baths: 1
- Bathrooms Total Integer: 3
- Main Full Baths: 2
- Bathrooms Total Decimal: 2
Exterior Features
- Construction Materials: Other
- Fencing: Back Yard
- Patio And Porch Features: Deck
- Roof Type: Composition
- Security Features: Smoke Detector(s)
- Laundry Features: Other
- Pool Private: No
Property
Utilities
- Sewer: Public Sewer
- Utilities: Cable Available, Electricity Available, Natural Gas Available, Phone Available, Sewer Available, Water Available
- Water Source: Public
- Electric: 220 Volts
Property and Assessments
- Home Warranty: Yes
- Property Condition: Resale
Green Features
Lot Information
- Common Walls: No Common Walls
- Lot Features: Level, Private
- Waterfront Footage: No Dock Or Boathouse
Multi Family
- Number of Units To Be Built: Square Feet
Rental
Rent Information
- Land Lease: Yes
Public Records for 4412 Clubside Drive SW
Tax Record
- 2024$4,254.00 ($354.50 / month)
Home Facts
- Beds3
- Baths2
- StoriesOne
- Lot Size0.1700 Acres
- StyleSingle Family Residence
- Year Built2016
- APN08024 005244
- CountyHall
- Fireplaces1


