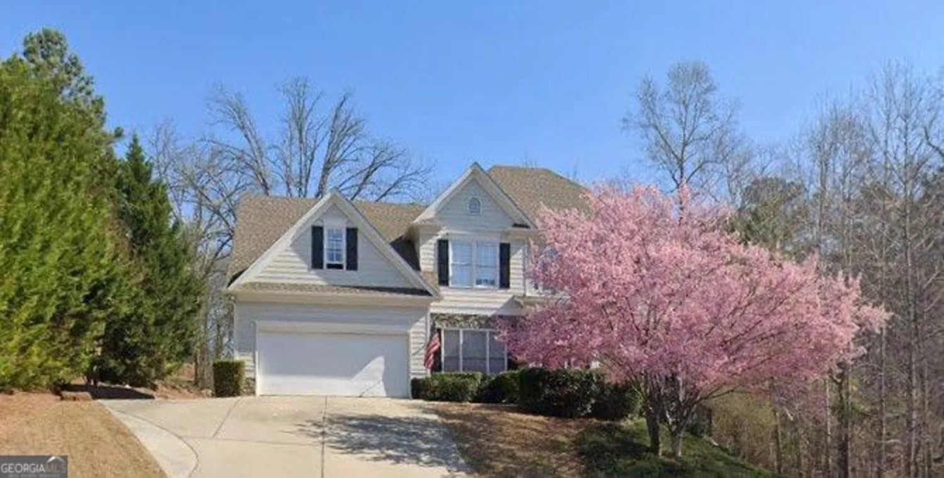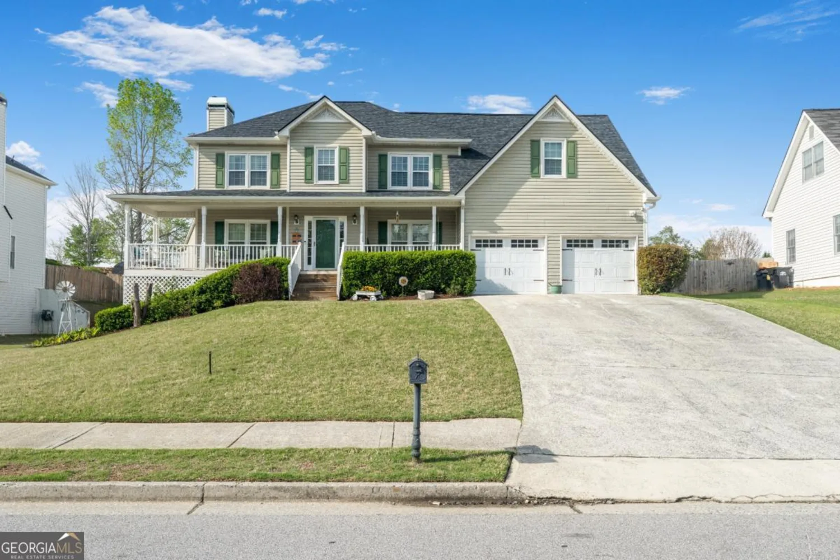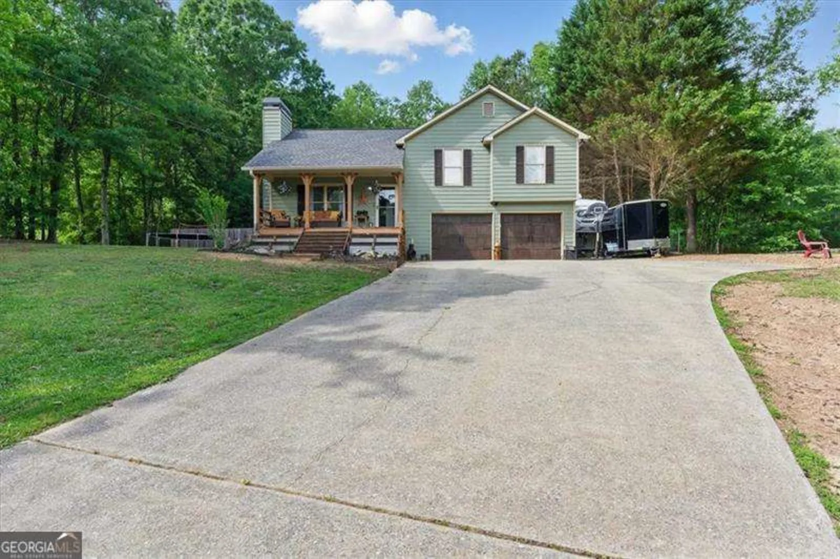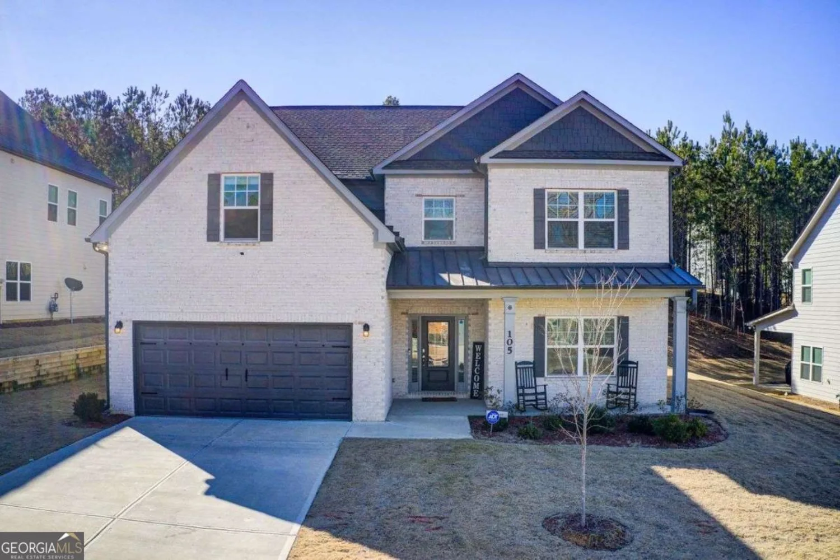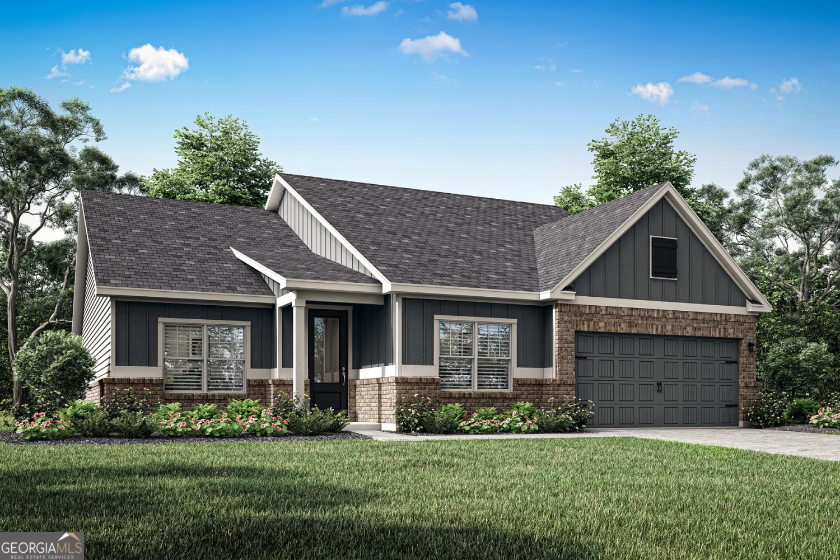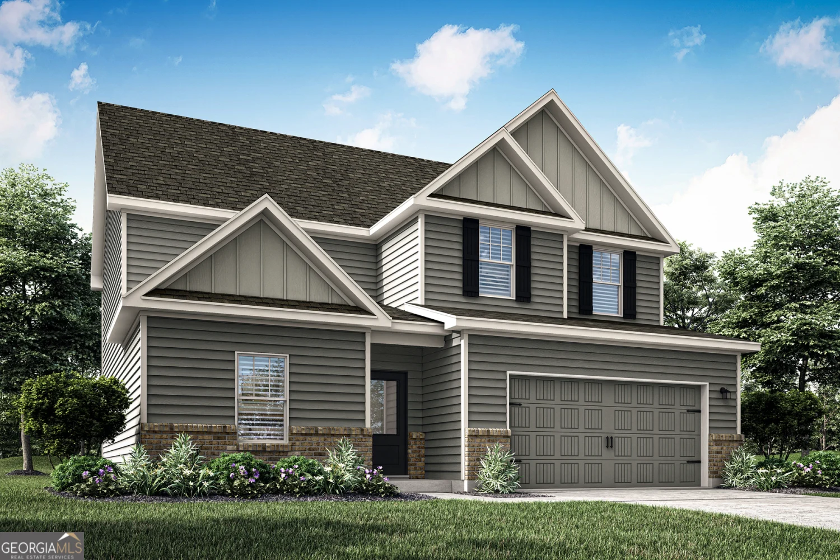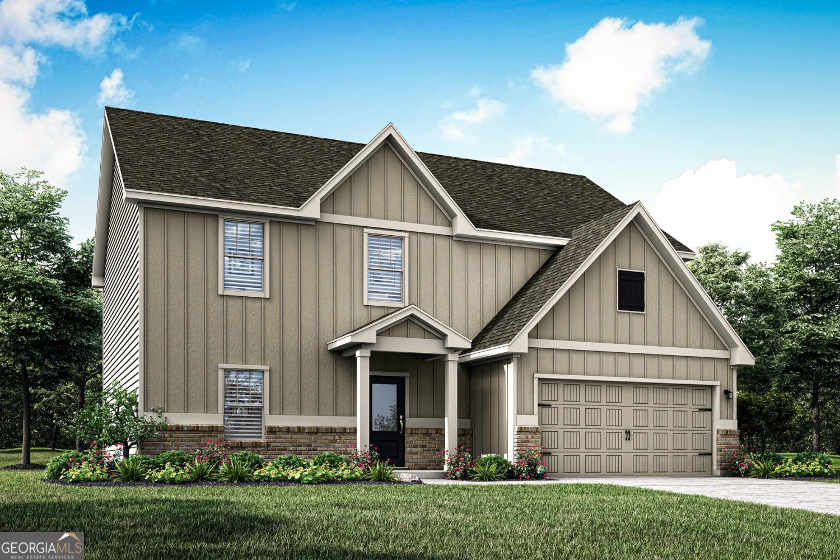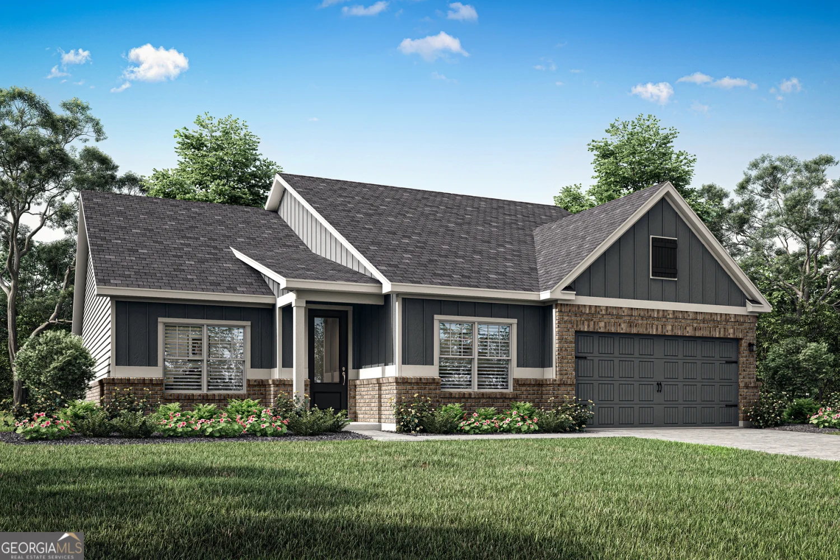306 creekstone driveDallas, GA 30132
306 creekstone driveDallas, GA 30132
Description
Welcome To This Stunning Brookstone Creek Craftsman Style Home in Charming Dallas, GA. This Home Offers The Perfect Blend Of Comfort And Functionality. Home Features Two Spacious Bedrooms On The Main Level And Two Additional Generously Sized Bedrooms Upstairs - Ideal For Families, Guests, Or A Home Office Setup. Step Inside To A Warm And Inviting Front Entryway That Leads To A Convenient Mudroom And An Oversized Walk-In Laundry Room With Access To The 2-Car Garage. The Open-Concept Living Space Is Designed To Impress, Boasting A Chef-Inspired Kitchen With Crisp White Cabinetry, Gleaming Granite Countertops, A Large Center Island, And A Massive Walk-In Pantry - You Won't Believe How Much Storage This Kitchen Offers. Dining Area Comfortably Seats Up To 10 And Offers Peaceful Views Of The Private, Wooded Backyard. Family Room Is Bathed In Natural Light Thanks To A Wall Of Windows And Features A Cozy One-Touch Electric Fireplace, Perfect For Relaxing Evenings. Main-Level Primary Suite Is A True Retreat With A Vaulted Ceiling, Elegant Double-Door Entry, And A Luxurious En Suite Bathroom That Includes A Huge Walk-In Shower, Spacious Vanity, Linen Closet, And An Oversized Walk-In Closet. Upstairs, You'll Find Two Additional Large Bedrooms That Easily Accommodate Full Furniture Sets And A Shared Large Tub-Shower Bathroom. Don't Miss The Versatile Unfinished Storage Area In The Hall. Looking For Even More Space The Unfinished Basement Offers Endless Potential To Create Your Dream Entertainment Area, Home Gym, Or Additional Living Quarters. Take A Peaceful Stroll To The Picturesque Creek Tucked Just Behind The Home-Where Nature's Beauty Becomes Your Daily View. This Home Is Full Of Charm And Upgrades - Don't Miss Out On This Hidden Gem In A Fantastic Location And Community. Schedule Your Showing Today Before It's Gone!
Property Details for 306 Creekstone Drive
- Subdivision ComplexBrookstone Creek
- Architectural StyleCraftsman, Traditional
- Num Of Parking Spaces2
- Parking FeaturesGarage
- Property AttachedYes
- Waterfront FeaturesCreek
LISTING UPDATED:
- StatusActive
- MLS #10536836
- Days on Site1
- Taxes$4,320 / year
- HOA Fees$300 / month
- MLS TypeResidential
- Year Built2021
- Lot Size0.61 Acres
- CountryPaulding
LISTING UPDATED:
- StatusActive
- MLS #10536836
- Days on Site1
- Taxes$4,320 / year
- HOA Fees$300 / month
- MLS TypeResidential
- Year Built2021
- Lot Size0.61 Acres
- CountryPaulding
Building Information for 306 Creekstone Drive
- StoriesThree Or More
- Year Built2021
- Lot Size0.6100 Acres
Payment Calculator
Term
Interest
Home Price
Down Payment
The Payment Calculator is for illustrative purposes only. Read More
Property Information for 306 Creekstone Drive
Summary
Location and General Information
- Community Features: Street Lights
- Directions: From Hwy 41 and Mars Hill Road to Left on Cheatham Road NW. Turn Right on Burnt Hickory Rd. Turn right onto Hwy 92. Turn Left onto Dallas Acworth Hwy. Turn right onto Frey Road. Turn right onto Creekstone Drive and house will be on the right.
- Coordinates: 33.997491,-84.770325
School Information
- Elementary School: Abney
- Middle School: Moses
- High School: North Paulding
Taxes and HOA Information
- Parcel Number: 87981
- Tax Year: 2024
- Association Fee Includes: Maintenance Grounds
- Tax Lot: 31
Virtual Tour
Parking
- Open Parking: No
Interior and Exterior Features
Interior Features
- Cooling: Ceiling Fan(s), Central Air
- Heating: Forced Air, Natural Gas
- Appliances: Dishwasher, Disposal, Gas Water Heater
- Basement: Bath/Stubbed, Daylight, Full, Unfinished
- Fireplace Features: Family Room, Gas Log
- Flooring: Carpet, Tile
- Interior Features: Double Vanity, High Ceilings, Master On Main Level, Vaulted Ceiling(s), Walk-In Closet(s)
- Levels/Stories: Three Or More
- Window Features: Double Pane Windows
- Kitchen Features: Kitchen Island, Walk-in Pantry
- Main Bedrooms: 2
- Bathrooms Total Integer: 3
- Main Full Baths: 2
- Bathrooms Total Decimal: 3
Exterior Features
- Construction Materials: Concrete
- Patio And Porch Features: Deck
- Roof Type: Composition
- Security Features: Smoke Detector(s)
- Laundry Features: In Hall
- Pool Private: No
Property
Utilities
- Sewer: Public Sewer
- Utilities: Electricity Available, Natural Gas Available, Sewer Available, Underground Utilities, Water Available
- Water Source: Public
Property and Assessments
- Home Warranty: Yes
- Property Condition: Resale
Green Features
Lot Information
- Above Grade Finished Area: 2540
- Common Walls: No Common Walls
- Lot Features: Level, Private, Sloped
- Waterfront Footage: Creek
Multi Family
- Number of Units To Be Built: Square Feet
Rental
Rent Information
- Land Lease: Yes
Public Records for 306 Creekstone Drive
Tax Record
- 2024$4,320.00 ($360.00 / month)
Home Facts
- Beds4
- Baths3
- Total Finished SqFt2,540 SqFt
- Above Grade Finished2,540 SqFt
- StoriesThree Or More
- Lot Size0.6100 Acres
- StyleSingle Family Residence
- Year Built2021
- APN87981
- CountyPaulding
- Fireplaces1


