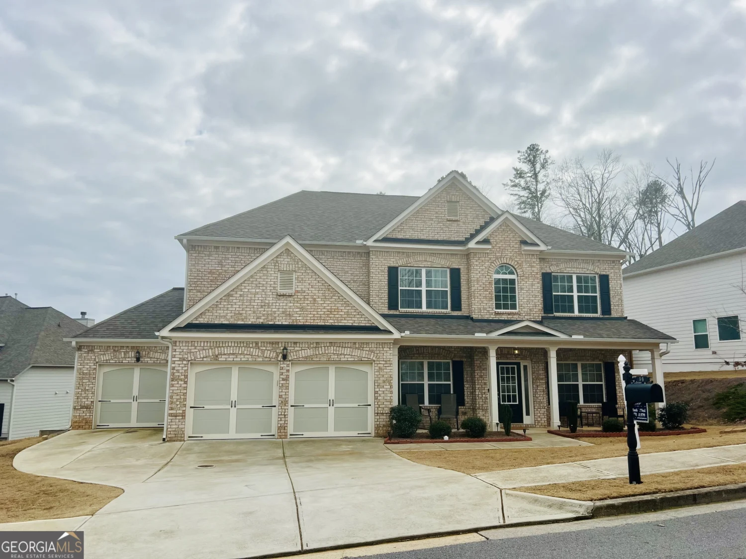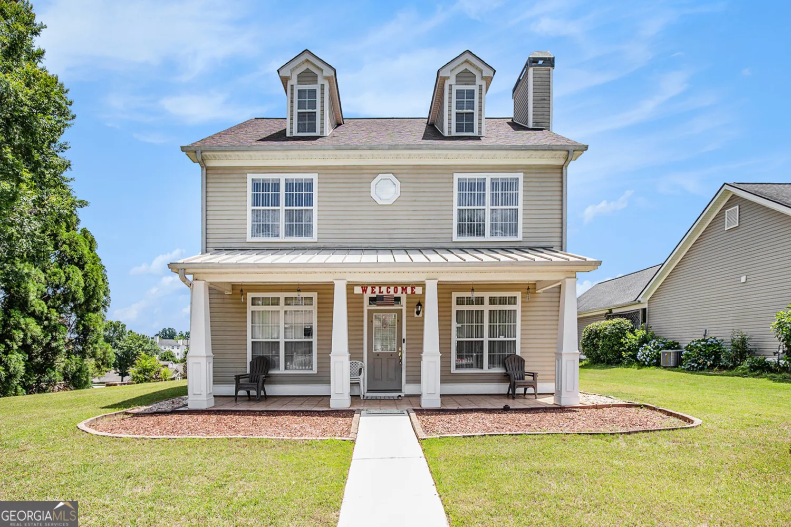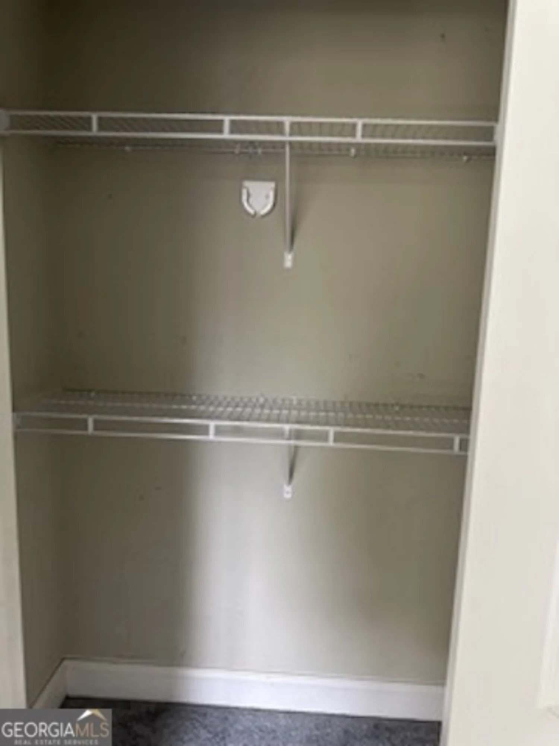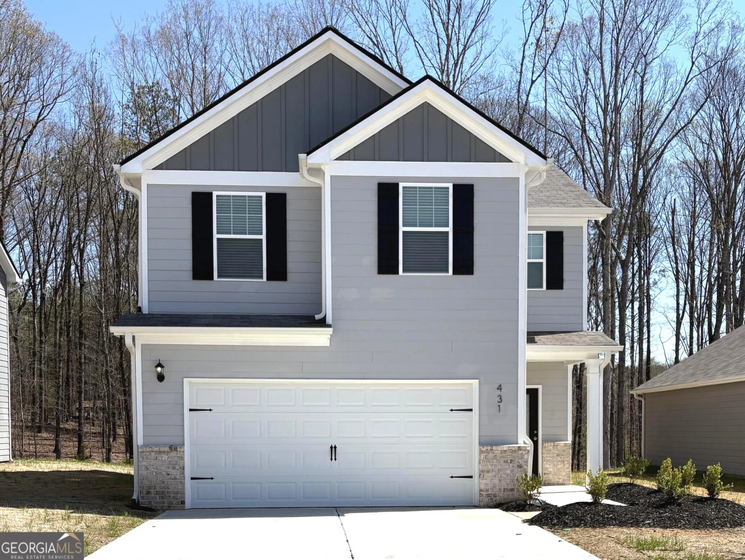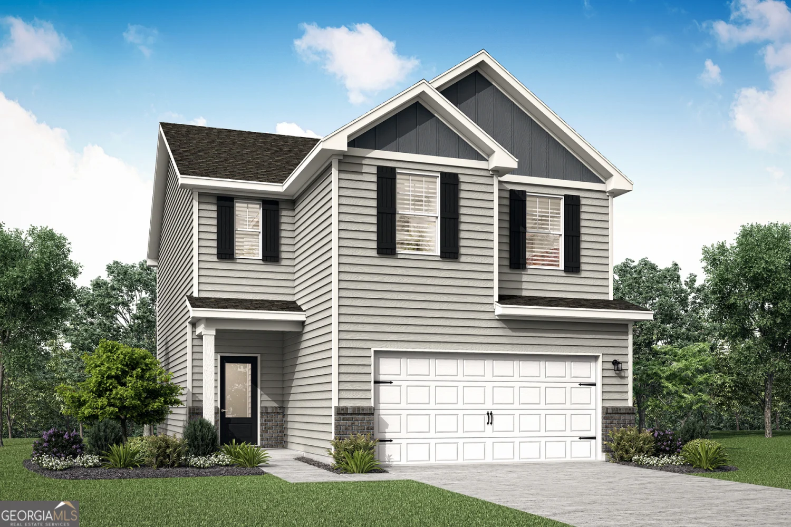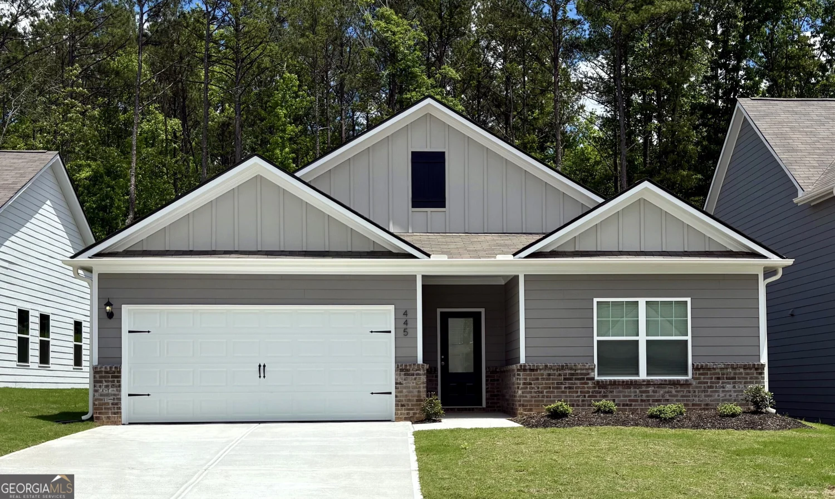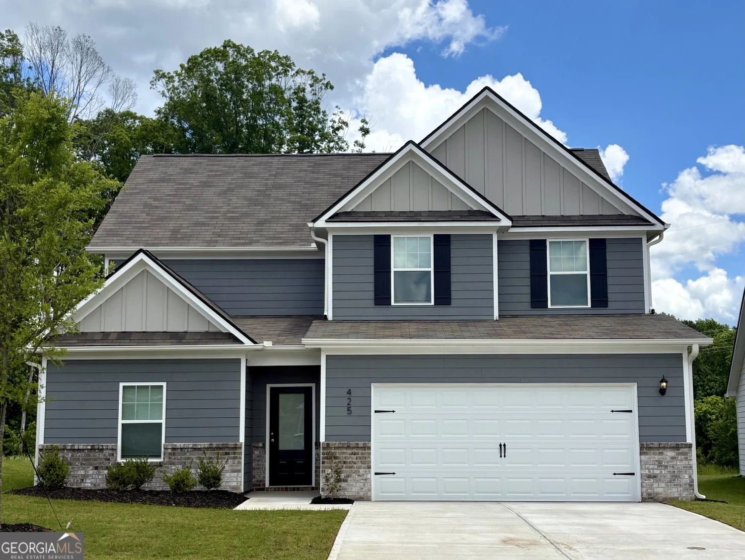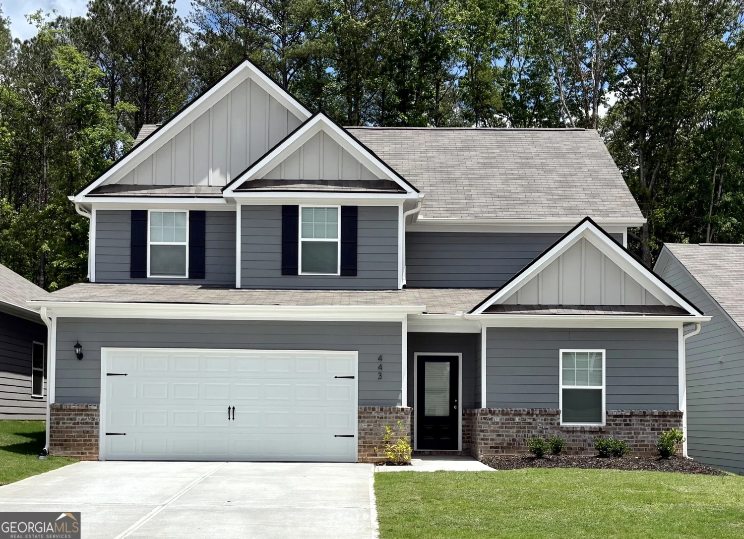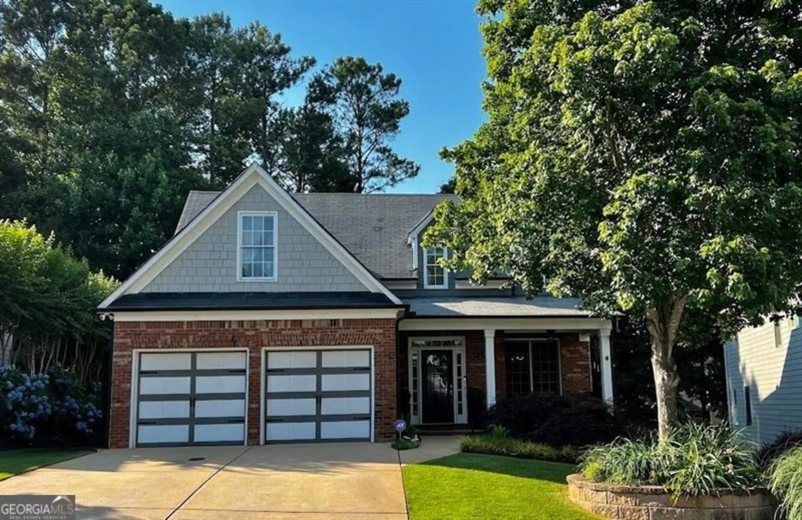50 worthington driveVilla Rica, GA 30180
50 worthington driveVilla Rica, GA 30180
Description
Welcome to this exquisite modern family home, situated in the heart of the desirable Georgian, which is one of the most sought-after Neighborhoods in South Paulding County. This stunning home boasts a seamless blend of Craftsman design and timeless charm, offering everything you need to live, work, and play in comfort and style. Upon entering the foyer, the gleaming hardwood flooring is the first thing to catch your eye. Throughout the main floor these beautiful, distressed hardwoods carry all the way through the soaring two story family room, the kitchen, dining room and Master Bedroom. To the right of the entry way is the formal dining room for those family and holiday meals to be enjoyed together. The heart of the home is the open-concept kitchen and living area. The chef's kitchen boasts stainless steel appliances, granite countertops, a large island with seating, and a great little workstation area for a small home office. The adjoining living room features a stone fireplace, soaring vaulted ceilings and just steps away is the incredible screened porch to open up the French doors and let the outside in! The Master Bedroom is located on the main floor and features high ceilings, custom crown molding, and is spacious enough for a nice sitting area. The Master Suite is complete with a spa-like bathroom featuring a soaking tub, dual vanities, and a walk-in shower. A spacious walk-in closet provides ample storage space. The three secondary bedrooms as well as an additional full bath are located upstairs. One of the bedrooms is enormous and could be used as a bonus room, playroom or even a man cave! Ideal for seniors or a large family, with the master suite and laundry room on the first floor it's a perfect fit for any phase of life. All of this is situated on a Full Unfinished Basement! This area is ready for your ideas and hammers and nails! If you have time to go outside the amenity package for the Georgian in truly Amusement Park level, with incredible pool and slides and water games, excellent playground, tons of courts of all types, sidewalks and it is adjacent to one of the finest golf courses in West Ga.
Property Details for 50 Worthington Drive
- Subdivision ComplexThe Georgian
- Architectural StyleCraftsman, Other, Traditional
- ExteriorOther
- Num Of Parking Spaces2
- Parking FeaturesAttached, Garage, Garage Door Opener, Kitchen Level, Side/Rear Entrance
- Property AttachedYes
LISTING UPDATED:
- StatusActive
- MLS #10536841
- Days on Site2
- Taxes$1,345 / year
- HOA Fees$995 / month
- MLS TypeResidential
- Year Built2017
- Lot Size0.26 Acres
- CountryPaulding
LISTING UPDATED:
- StatusActive
- MLS #10536841
- Days on Site2
- Taxes$1,345 / year
- HOA Fees$995 / month
- MLS TypeResidential
- Year Built2017
- Lot Size0.26 Acres
- CountryPaulding
Building Information for 50 Worthington Drive
- StoriesTwo
- Year Built2017
- Lot Size0.2600 Acres
Payment Calculator
Term
Interest
Home Price
Down Payment
The Payment Calculator is for illustrative purposes only. Read More
Property Information for 50 Worthington Drive
Summary
Location and General Information
- Community Features: Clubhouse, Golf, Playground, Pool, Sidewalks, Street Lights, Tennis Court(s)
- Directions: In Villa Rica, head toward North Ave. on Main Street (GA-61) and go 0.2 miles. Turn right onto Dallas Hwy. (GA-61) and go 1.2 miles. Take the 2nd exit from roundabout onto Dallas Hwy. (GA-61). Go 3.8 miles and turn left onto Georgian Pkwy. Go 1.4 miles and turn left onto Hanover Dr. Go 0.2 miles and turn left onto Worthington Ln. Go 433 ft. and arrive at destination.
- Coordinates: 33.794589,-84.912776
School Information
- Elementary School: New Georgia
- Middle School: Scoggins
- High School: South Paulding
Taxes and HOA Information
- Parcel Number: 69759
- Tax Year: 2024
- Association Fee Includes: Maintenance Grounds, Swimming, Tennis
- Tax Lot: C62
Virtual Tour
Parking
- Open Parking: No
Interior and Exterior Features
Interior Features
- Cooling: Ceiling Fan(s), Central Air, Electric, Other
- Heating: Forced Air, Natural Gas, Other
- Appliances: Dishwasher, Disposal, Electric Water Heater, Microwave, Other, Oven/Range (Combo), Stainless Steel Appliance(s)
- Basement: Daylight, Exterior Entry, Interior Entry, Unfinished
- Fireplace Features: Gas Log, Gas Starter, Living Room, Masonry
- Flooring: Hardwood, Other, Tile
- Interior Features: Beamed Ceilings, Bookcases, Double Vanity, High Ceilings, Master On Main Level, Other, Rear Stairs, Separate Shower, Soaking Tub, Tile Bath, Tray Ceiling(s), Entrance Foyer, Vaulted Ceiling(s), Walk-In Closet(s)
- Levels/Stories: Two
- Window Features: Double Pane Windows
- Kitchen Features: Breakfast Area, Breakfast Bar, Kitchen Island, Pantry, Solid Surface Counters, Walk-in Pantry
- Foundation: Slab
- Main Bedrooms: 1
- Total Half Baths: 1
- Bathrooms Total Integer: 3
- Main Full Baths: 1
- Bathrooms Total Decimal: 2
Exterior Features
- Construction Materials: Concrete, Other, Stone
- Patio And Porch Features: Deck, Porch, Screened
- Roof Type: Composition
- Security Features: Smoke Detector(s)
- Laundry Features: Other
- Pool Private: No
Property
Utilities
- Sewer: Public Sewer
- Utilities: Cable Available, Electricity Available, High Speed Internet, Natural Gas Available, Phone Available, Sewer Available, Underground Utilities, Water Available
- Water Source: Public
Property and Assessments
- Home Warranty: Yes
- Property Condition: Resale
Green Features
Lot Information
- Above Grade Finished Area: 2458
- Common Walls: No Common Walls
- Lot Features: Corner Lot, Level, Private
Multi Family
- Number of Units To Be Built: Square Feet
Rental
Rent Information
- Land Lease: Yes
Public Records for 50 Worthington Drive
Tax Record
- 2024$1,345.00 ($112.08 / month)
Home Facts
- Beds4
- Baths2
- Total Finished SqFt2,458 SqFt
- Above Grade Finished2,458 SqFt
- StoriesTwo
- Lot Size0.2600 Acres
- StyleSingle Family Residence
- Year Built2017
- APN69759
- CountyPaulding
- Fireplaces1


