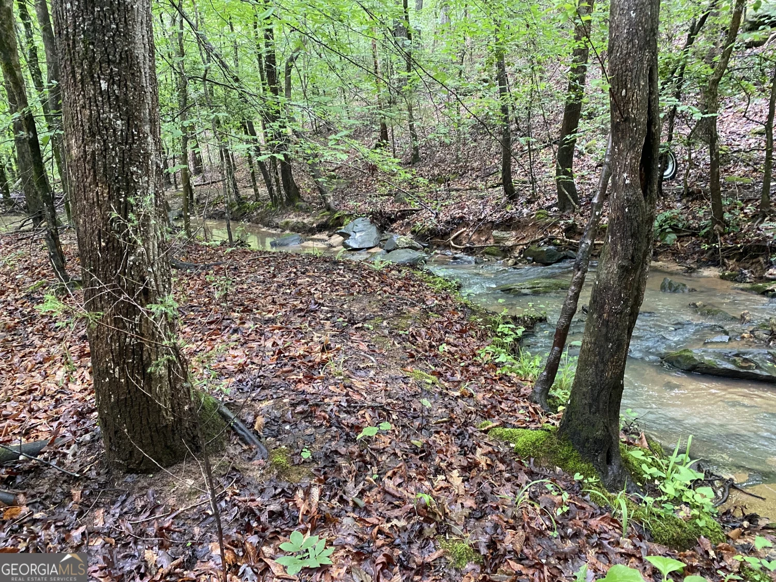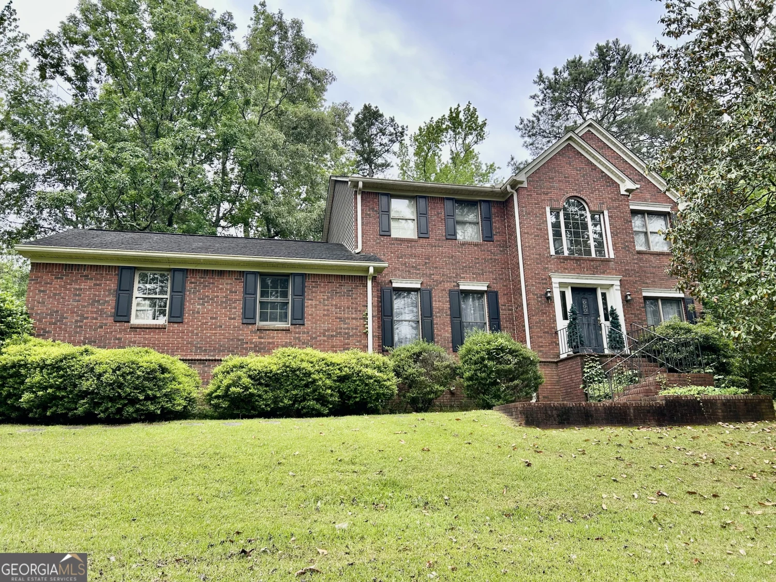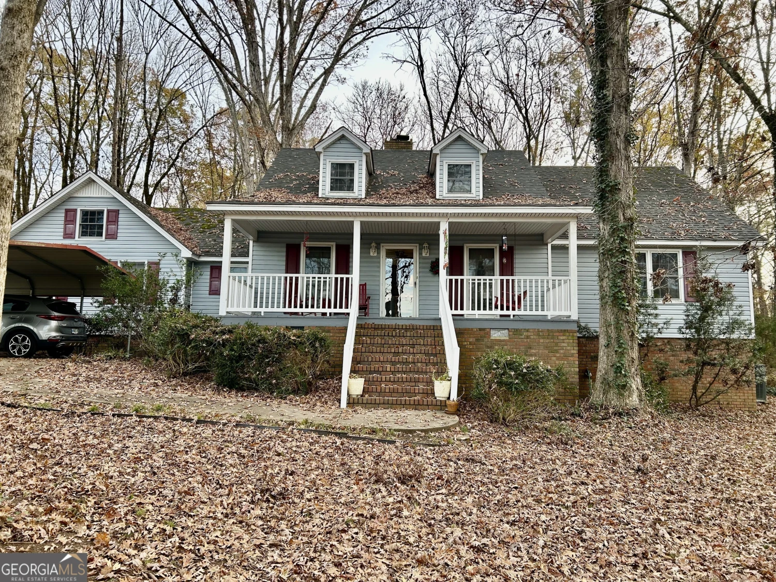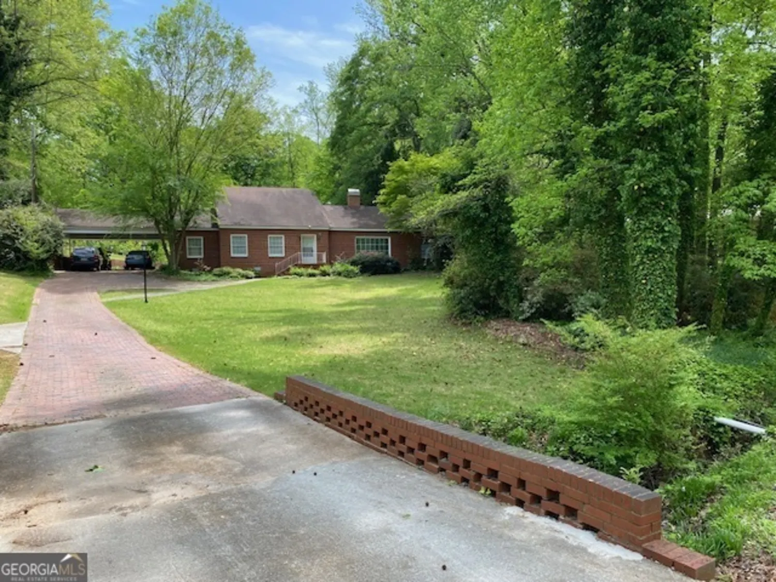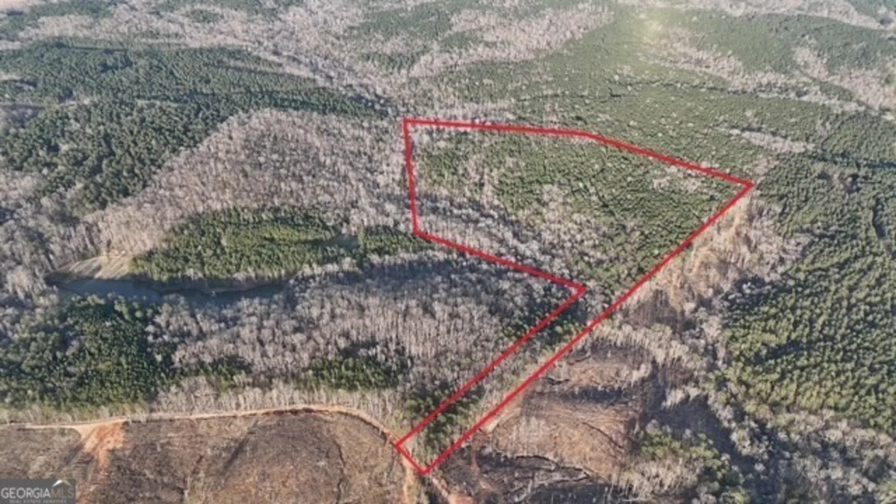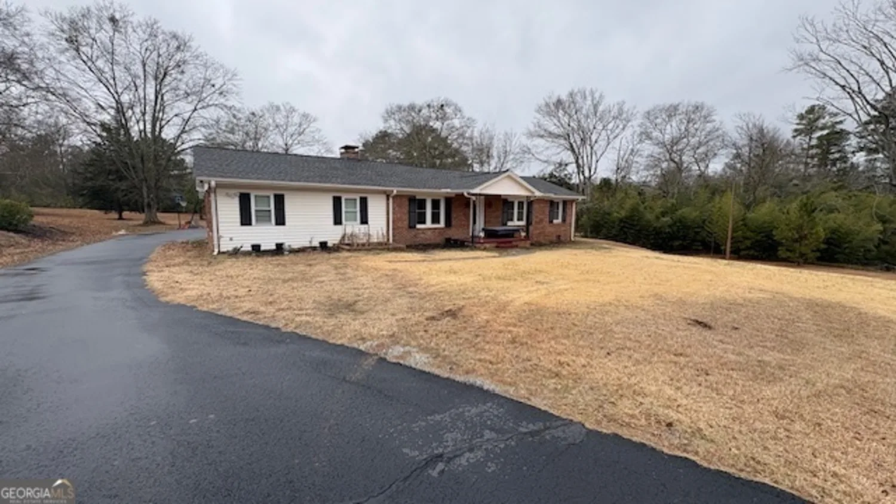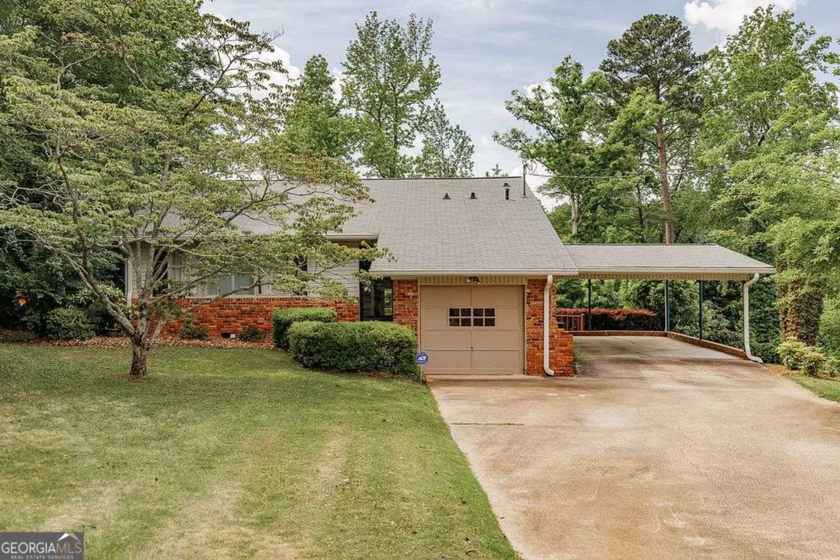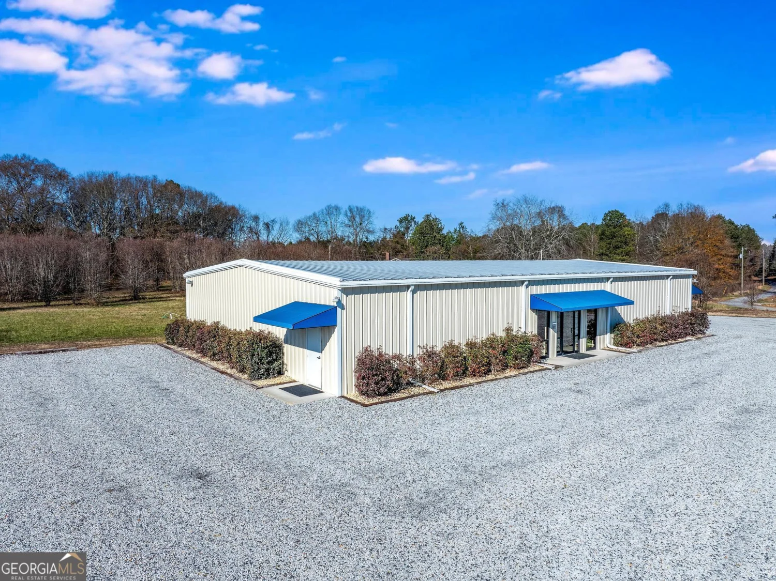0 omaha driveElberton, GA 30635
0 omaha driveElberton, GA 30635
Description
Tucked inside the gated Newtons Landing at Savannah Landings, this custom 3BR/2.5BA ranch offers peaceful living on a wooded lot on Lake Russell. Enjoy a flowing layout with fireplace-lit great room, open dining, eat-in kitchen, and discreet laundry near the garage. Relax on the covered porches or add a private pool for the ultimate retreat. Surrounded by Corps property, nature and privacy abound--ideal for those seeking comfort, connection and a slower pace of life.
Property Details for 0 OMAHA Drive
- Subdivision ComplexNewtons Point
- Architectural StyleCraftsman
- Num Of Parking Spaces2
- Parking FeaturesAttached, Garage, Garage Door Opener
- Property AttachedYes
LISTING UPDATED:
- StatusActive
- MLS #10536866
- Days on Site0
- HOA Fees$300 / month
- MLS TypeResidential
- Year Built2025
- Lot Size1.49 Acres
- CountryElbert
LISTING UPDATED:
- StatusActive
- MLS #10536866
- Days on Site0
- HOA Fees$300 / month
- MLS TypeResidential
- Year Built2025
- Lot Size1.49 Acres
- CountryElbert
Building Information for 0 OMAHA Drive
- StoriesOne
- Year Built2025
- Lot Size1.4900 Acres
Payment Calculator
Term
Interest
Home Price
Down Payment
The Payment Calculator is for illustrative purposes only. Read More
Property Information for 0 OMAHA Drive
Summary
Location and General Information
- Community Features: Gated
- Directions: Going East on Anderson Hwy, turn right on Omaha Dr. Lot 40A will be on the right.
- Coordinates: 34.253895,-82.757128
School Information
- Elementary School: Elbert Co Primary/Elem
- Middle School: Elbert County
- High School: Elbert County
Taxes and HOA Information
- Parcel Number: 059069M
- Tax Year: 2024
- Association Fee Includes: Other
Virtual Tour
Parking
- Open Parking: No
Interior and Exterior Features
Interior Features
- Cooling: Ceiling Fan(s), Central Air
- Heating: Central
- Appliances: Dishwasher, Microwave, Refrigerator
- Basement: None
- Fireplace Features: Gas Log
- Flooring: Tile
- Interior Features: Double Vanity, Master On Main Level, Split Bedroom Plan, Walk-In Closet(s)
- Levels/Stories: One
- Kitchen Features: Breakfast Area
- Main Bedrooms: 3
- Total Half Baths: 1
- Bathrooms Total Integer: 3
- Main Full Baths: 2
- Bathrooms Total Decimal: 2
Exterior Features
- Construction Materials: Concrete
- Roof Type: Composition
- Laundry Features: Other
- Pool Private: No
Property
Utilities
- Sewer: Septic Tank
- Utilities: Electricity Available, Natural Gas Available, Water Available
- Water Source: Well
Property and Assessments
- Home Warranty: Yes
- Property Condition: Under Construction
Green Features
Lot Information
- Above Grade Finished Area: 1591
- Common Walls: No Common Walls
- Lot Features: Level, Private
Multi Family
- Number of Units To Be Built: Square Feet
Rental
Rent Information
- Land Lease: Yes
Public Records for 0 OMAHA Drive
Tax Record
- 2024$0.00 ($0.00 / month)
Home Facts
- Beds3
- Baths2
- Total Finished SqFt1,591 SqFt
- Above Grade Finished1,591 SqFt
- StoriesOne
- Lot Size1.4900 Acres
- StyleSingle Family Residence
- Year Built2025
- APN059069M
- CountyElbert
- Fireplaces1


