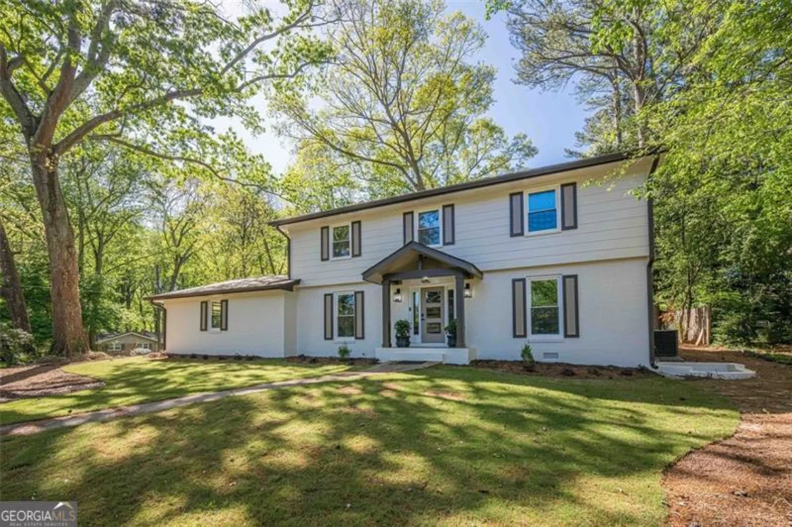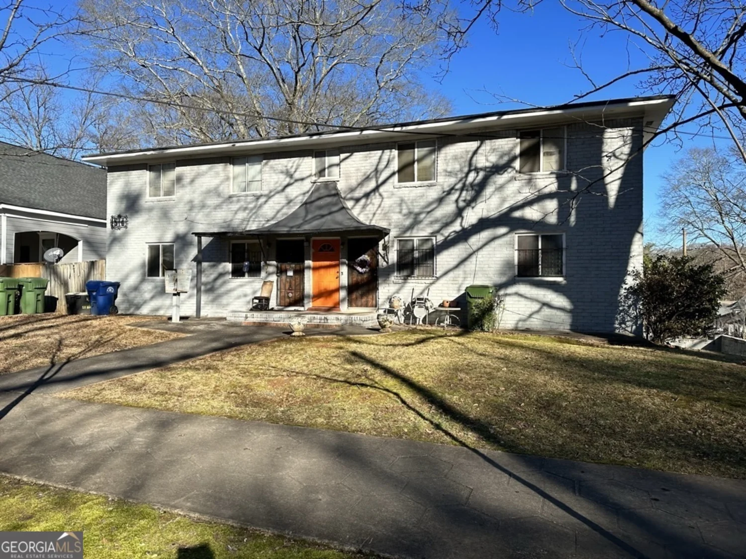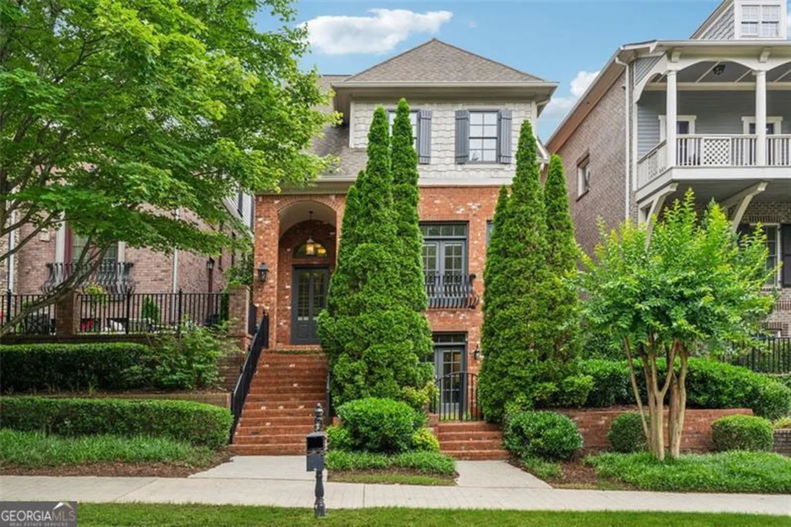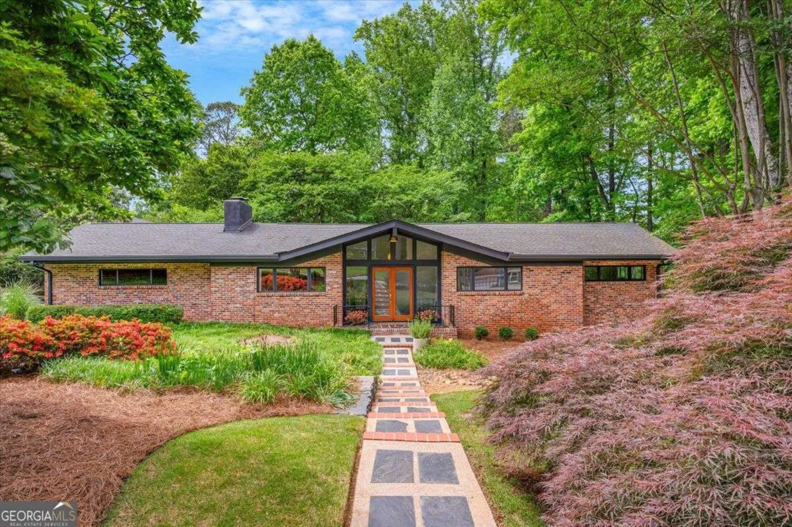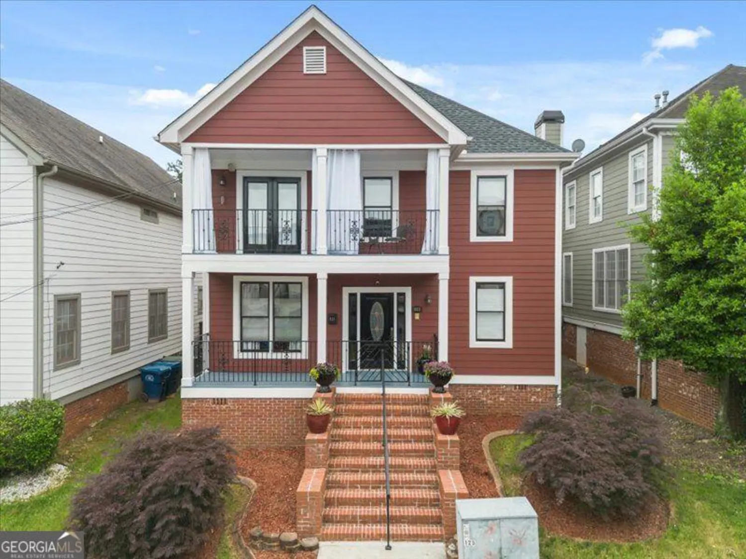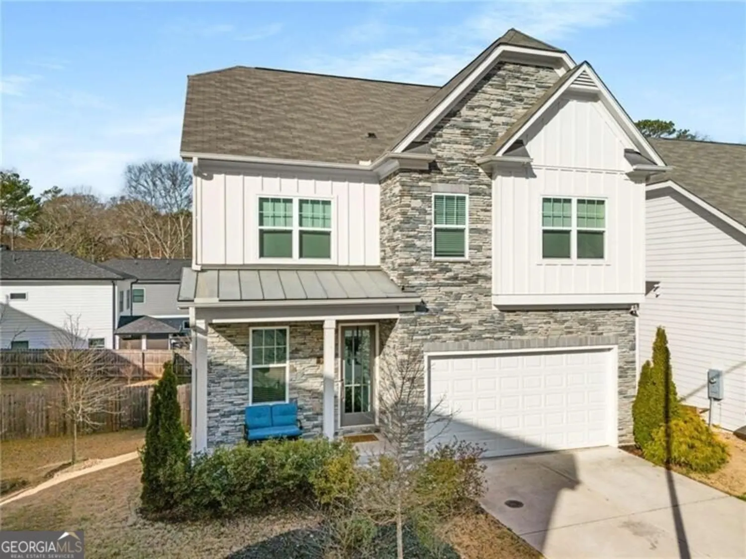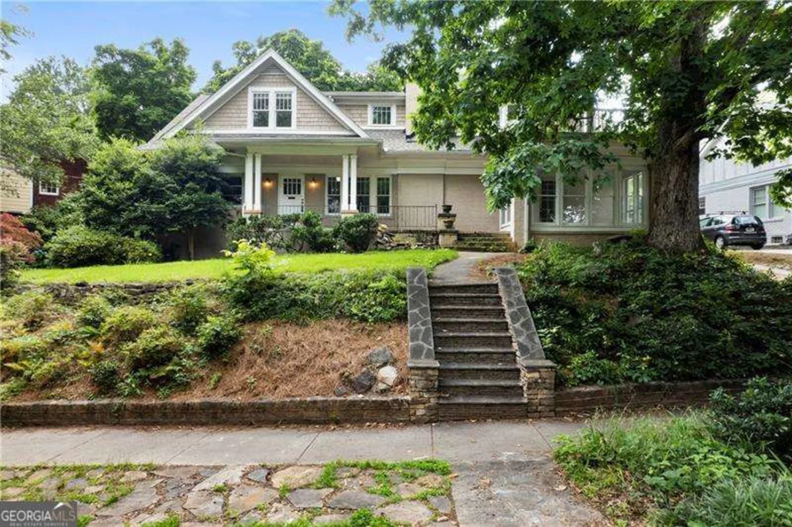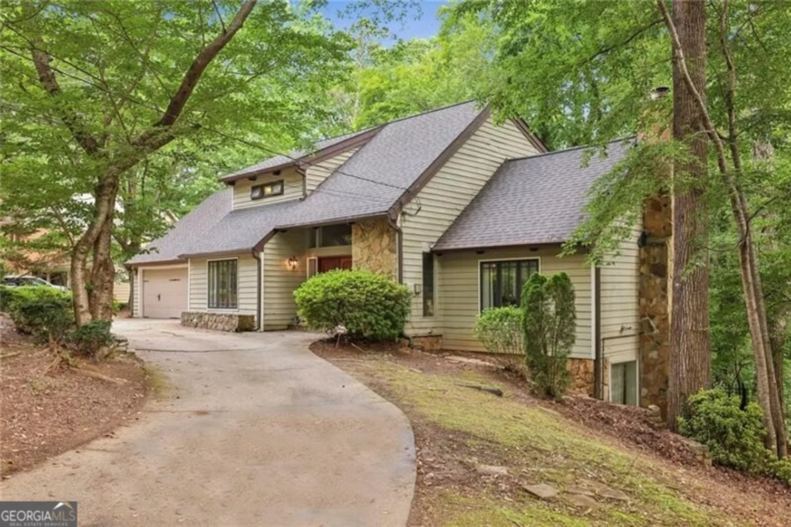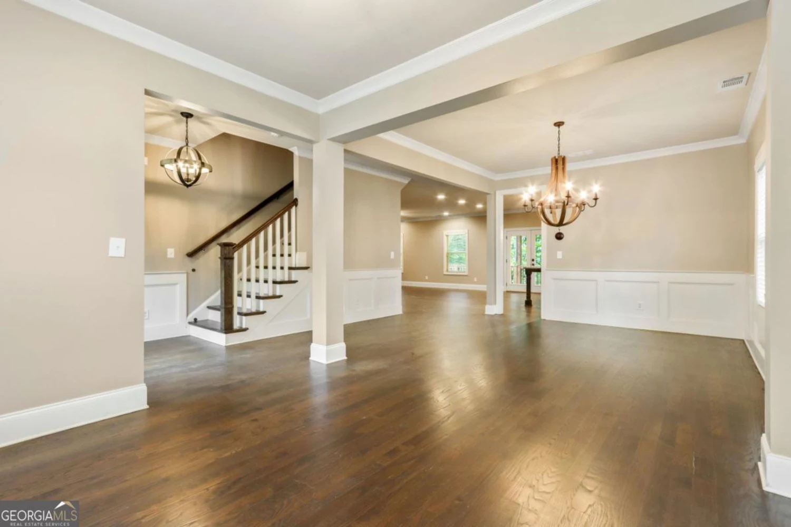3292 ferncliff place neAtlanta, GA 30324
3292 ferncliff place neAtlanta, GA 30324
Description
Welcome to this beautifully updated 4-bedroom, 3-bathroom home nestled on a lush, almost 1-acre lot in the heart of Buckhead. Located within the highly sought-after Sarah Smith Elementary school district, this property offers both prime location and exceptional livability. Step inside to find a spacious, light-filled layout featuring hardwood floors, a modern kitchen, and generously sized living and dining areas. The versatile floor plan includes a private in-law suite with its own entrance (including gated parking)-perfect for an au pair, multi-generational living, or rental potential. The steel reinforced basement makes this home ready for any addition or renovation. Enjoy peaceful mornings on the oversized deck overlooking your expansive, beautifully landscaped backyard-ideal for entertaining, gardening, or future pool plans. The Roxboro Valley Swim and Tennis club is close by for all of your athletic and leisure needs. The home is just a short walk to MARTA, Lenox Mall, Phipps Plaza, restaurants, and parks, making city living effortless.
Property Details for 3292 Ferncliff Place NE
- Subdivision ComplexPine Hills
- Architectural StyleBrick 4 Side, Ranch
- ExteriorGarden
- Num Of Parking Spaces6
- Parking FeaturesAttached, Garage, Garage Door Opener, Kitchen Level, Off Street
- Property AttachedYes
LISTING UPDATED:
- StatusActive
- MLS #10536925
- Days on Site1
- Taxes$14,789 / year
- MLS TypeResidential
- Year Built1954
- Lot Size0.69 Acres
- CountryFulton
LISTING UPDATED:
- StatusActive
- MLS #10536925
- Days on Site1
- Taxes$14,789 / year
- MLS TypeResidential
- Year Built1954
- Lot Size0.69 Acres
- CountryFulton
Building Information for 3292 Ferncliff Place NE
- StoriesOne and One Half
- Year Built1954
- Lot Size0.6890 Acres
Payment Calculator
Term
Interest
Home Price
Down Payment
The Payment Calculator is for illustrative purposes only. Read More
Property Information for 3292 Ferncliff Place NE
Summary
Location and General Information
- Community Features: None, Near Public Transport, Near Shopping
- Directions: GPS
- View: City
- Coordinates: 33.844876,-84.356564
School Information
- Elementary School: Smith Primary/Elementary
- Middle School: Sutton
- High School: North Atlanta
Taxes and HOA Information
- Parcel Number: 17 000800070082
- Tax Year: 2024
- Association Fee Includes: None
Virtual Tour
Parking
- Open Parking: No
Interior and Exterior Features
Interior Features
- Cooling: Central Air
- Heating: Central
- Appliances: Dishwasher, Dryer, Microwave, Refrigerator, Washer
- Basement: Bath Finished, Daylight, Exterior Entry, Finished, Interior Entry, Partial
- Fireplace Features: Family Room, Wood Burning Stove
- Flooring: Carpet, Hardwood, Laminate
- Interior Features: Bookcases, In-Law Floorplan, Master On Main Level, Roommate Plan, Split Bedroom Plan
- Levels/Stories: One and One Half
- Window Features: Double Pane Windows
- Kitchen Features: Breakfast Area, Breakfast Bar, Second Kitchen
- Foundation: Pillar/Post/Pier
- Main Bedrooms: 3
- Bathrooms Total Integer: 3
- Main Full Baths: 2
- Bathrooms Total Decimal: 3
Exterior Features
- Accessibility Features: Accessible Approach with Ramp
- Construction Materials: Brick
- Fencing: Back Yard, Fenced, Privacy
- Patio And Porch Features: Deck
- Roof Type: Composition
- Security Features: Smoke Detector(s)
- Laundry Features: In Garage
- Pool Private: No
Property
Utilities
- Sewer: Public Sewer
- Utilities: Cable Available, Electricity Available, High Speed Internet, Natural Gas Available, Phone Available, Sewer Available, Underground Utilities
- Water Source: Public
- Electric: 220 Volts
Property and Assessments
- Home Warranty: Yes
- Property Condition: Resale
Green Features
- Green Energy Efficient: Appliances
- Green Energy Generation: Solar
Lot Information
- Above Grade Finished Area: 2308
- Common Walls: No Common Walls
- Lot Features: City Lot, Private, Sloped
Multi Family
- Number of Units To Be Built: Square Feet
Rental
Rent Information
- Land Lease: Yes
Public Records for 3292 Ferncliff Place NE
Tax Record
- 2024$14,789.00 ($1,232.42 / month)
Home Facts
- Beds4
- Baths3
- Total Finished SqFt2,308 SqFt
- Above Grade Finished2,308 SqFt
- StoriesOne and One Half
- Lot Size0.6890 Acres
- StyleSingle Family Residence
- Year Built1954
- APN17 000800070082
- CountyFulton
- Fireplaces1


