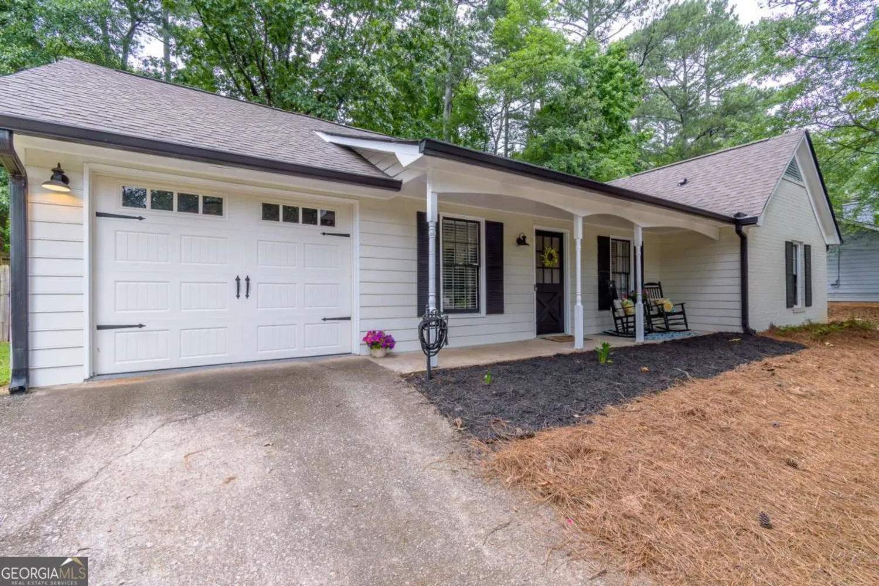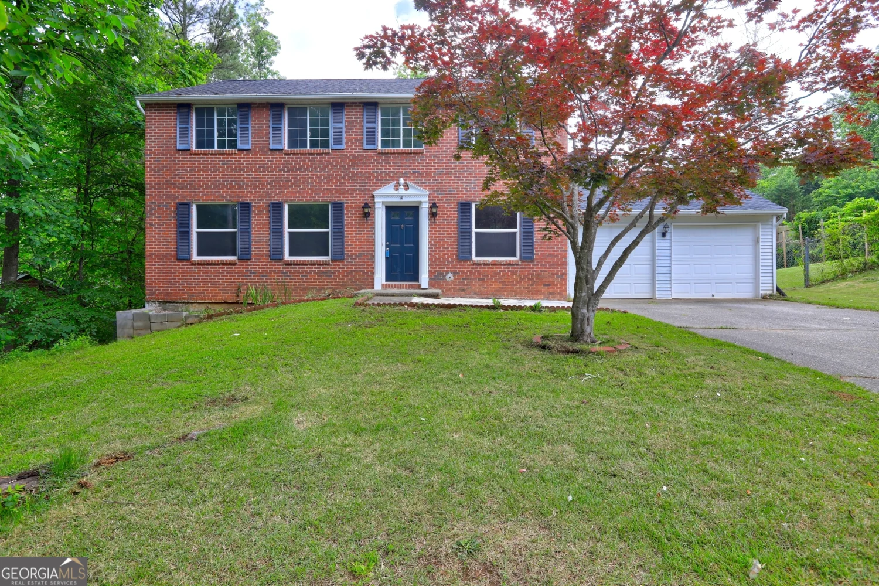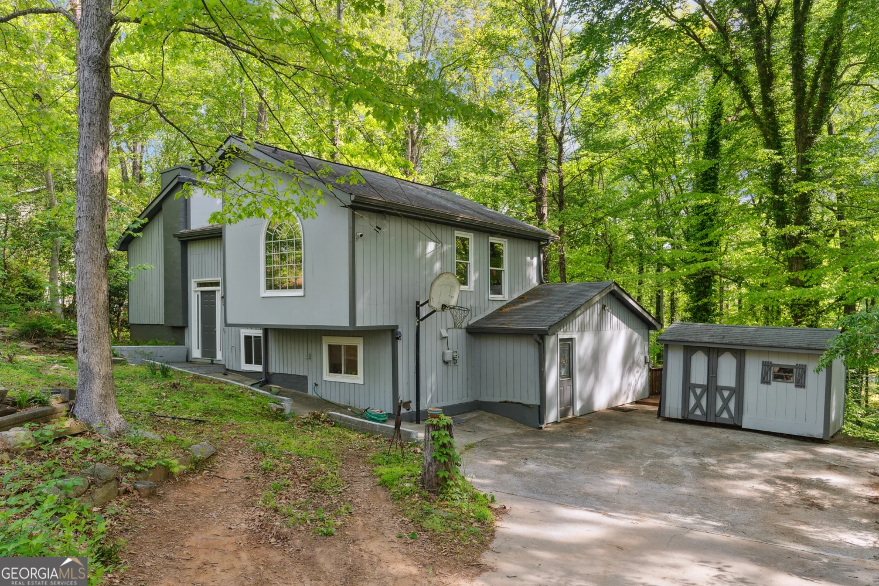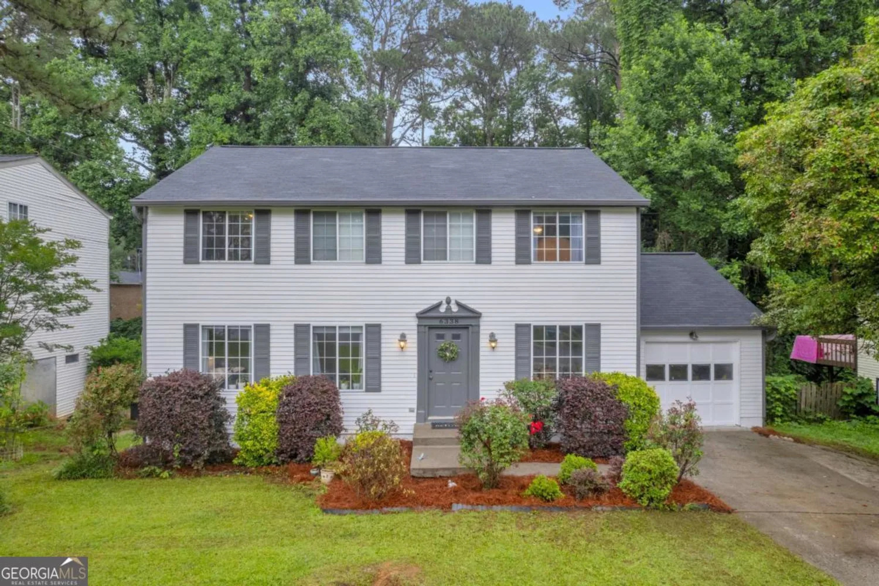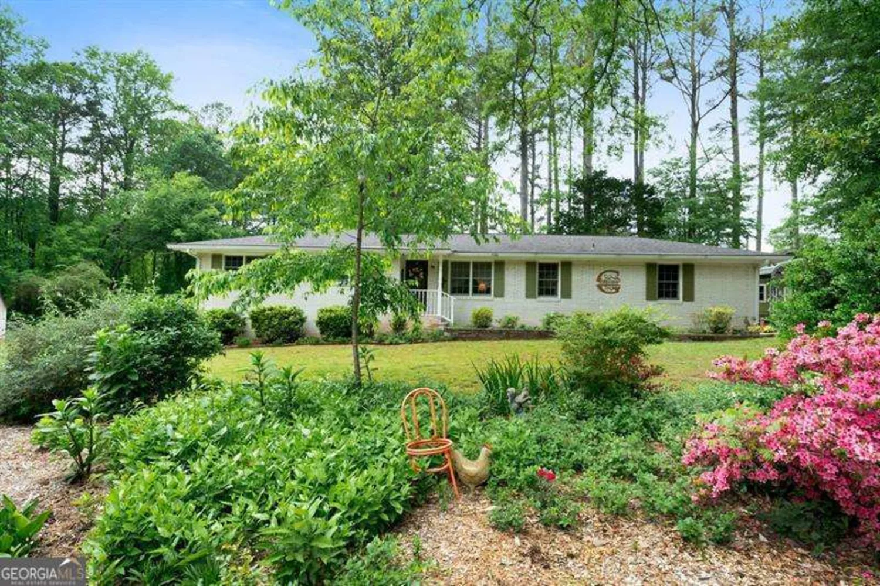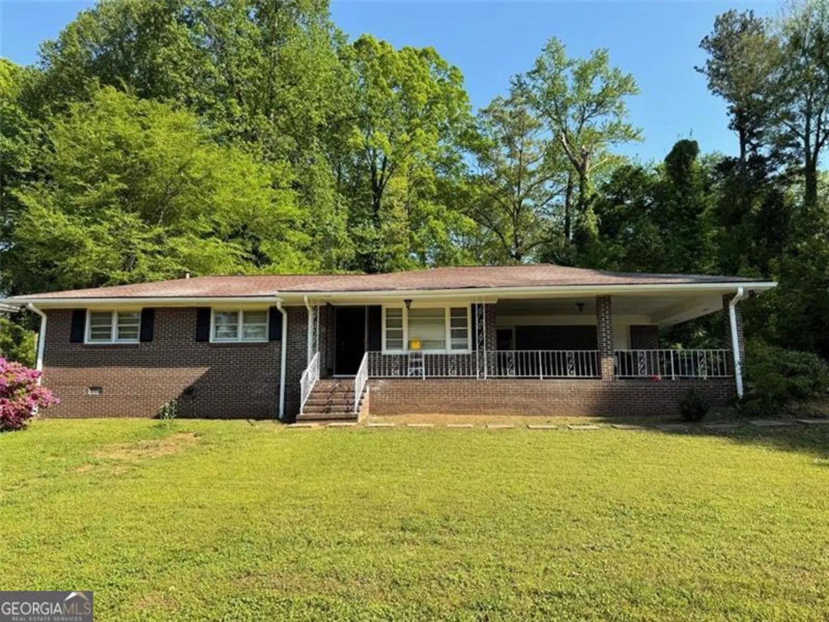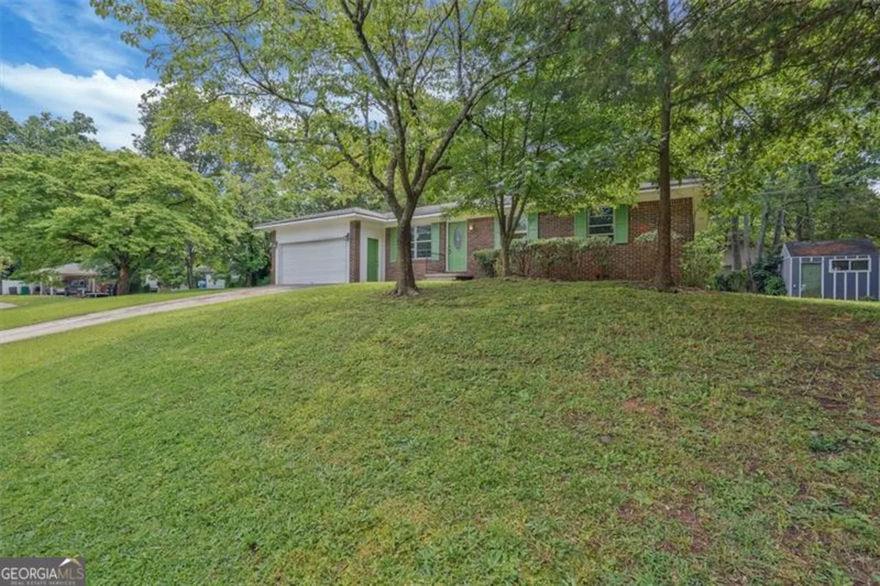5023 rockborough trailNorcross, GA 30071
5023 rockborough trailNorcross, GA 30071
Description
Brand new, totally remodeled ranch with a full finished basement. Four bedrooms (with separated Living and Family rooms) and 3 full bathrooms. No HOA! This gorgeous home offers an open floor concept with plenty of natural light and gourmet kitchen with large granite island and pantry, overlooking the family room with fireplace with built-in bookcases and vaulted ceilings. Spacious secondary bedrooms with new floors, doors, recessed lights, fixtures, etc. Everything is new, rebuilt from the ground up. Not to mention, this stunning home location is fantastic, just a few miles from Norcross Downtown, Berkeley Hills Country Club and more. Close to shopping and highways. Did I mention there's no HOA? Hurry, this one won't last!!
Property Details for 5023 Rockborough Trail
- Subdivision ComplexROCKBOROUGH NORTH
- Architectural StyleBrick Front, Contemporary, Other, Ranch
- Num Of Parking Spaces2
- Parking FeaturesAttached, Garage
- Property AttachedYes
LISTING UPDATED:
- StatusActive
- MLS #10536978
- Days on Site2
- Taxes$4,400 / year
- MLS TypeResidential
- Year Built2025
- Lot Size0.35 Acres
- CountryGwinnett
LISTING UPDATED:
- StatusActive
- MLS #10536978
- Days on Site2
- Taxes$4,400 / year
- MLS TypeResidential
- Year Built2025
- Lot Size0.35 Acres
- CountryGwinnett
Building Information for 5023 Rockborough Trail
- StoriesMulti/Split, Two
- Year Built2025
- Lot Size0.3500 Acres
Payment Calculator
Term
Interest
Home Price
Down Payment
The Payment Calculator is for illustrative purposes only. Read More
Property Information for 5023 Rockborough Trail
Summary
Location and General Information
- Community Features: None
- Directions: GPS friendly
- Coordinates: 33.936816,-84.179449
School Information
- Elementary School: Beaver Ridge
- Middle School: Summerour
- High School: Norcross
Taxes and HOA Information
- Parcel Number: R6227 106
- Tax Year: 2024
- Association Fee Includes: None
Virtual Tour
Parking
- Open Parking: No
Interior and Exterior Features
Interior Features
- Cooling: Ceiling Fan(s), Central Air
- Heating: Central, Forced Air
- Appliances: Dishwasher, Oven/Range (Combo)
- Basement: Bath Finished, Daylight, Finished, Full, Interior Entry
- Fireplace Features: Other
- Flooring: Carpet, Laminate, Tile
- Interior Features: Bookcases, High Ceilings, In-Law Floorplan, Master On Main Level
- Levels/Stories: Multi/Split, Two
- Kitchen Features: Breakfast Bar, Kitchen Island
- Bathrooms Total Integer: 3
- Bathrooms Total Decimal: 3
Exterior Features
- Construction Materials: Concrete
- Fencing: Back Yard, Wood
- Patio And Porch Features: Deck
- Roof Type: Tar/Gravel
- Security Features: Carbon Monoxide Detector(s)
- Laundry Features: Laundry Closet
- Pool Private: No
Property
Utilities
- Sewer: Public Sewer
- Utilities: Electricity Available, Natural Gas Available, Water Available
- Water Source: Public
- Electric: 220 Volts
Property and Assessments
- Home Warranty: Yes
- Property Condition: Updated/Remodeled
Green Features
- Green Energy Efficient: Appliances, Water Heater
Lot Information
- Above Grade Finished Area: 1980
- Common Walls: No Common Walls
- Lot Features: Level, Private
Multi Family
- Number of Units To Be Built: Square Feet
Rental
Rent Information
- Land Lease: Yes
- Occupant Types: Vacant
Public Records for 5023 Rockborough Trail
Tax Record
- 2024$4,400.00 ($366.67 / month)
Home Facts
- Beds4
- Baths3
- Total Finished SqFt1,980 SqFt
- Above Grade Finished1,980 SqFt
- StoriesMulti/Split, Two
- Lot Size0.3500 Acres
- StyleSingle Family Residence
- Year Built2025
- APNR6227 106
- CountyGwinnett
- Fireplaces1


