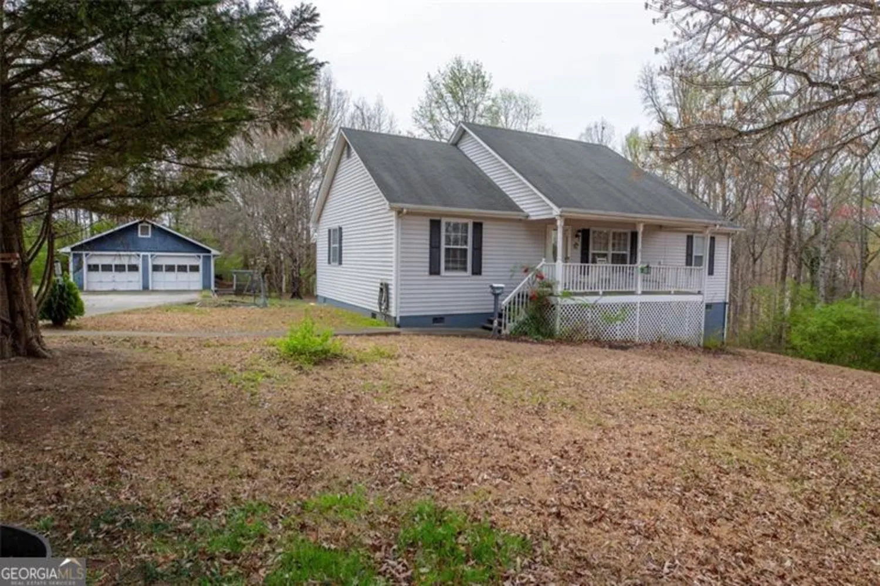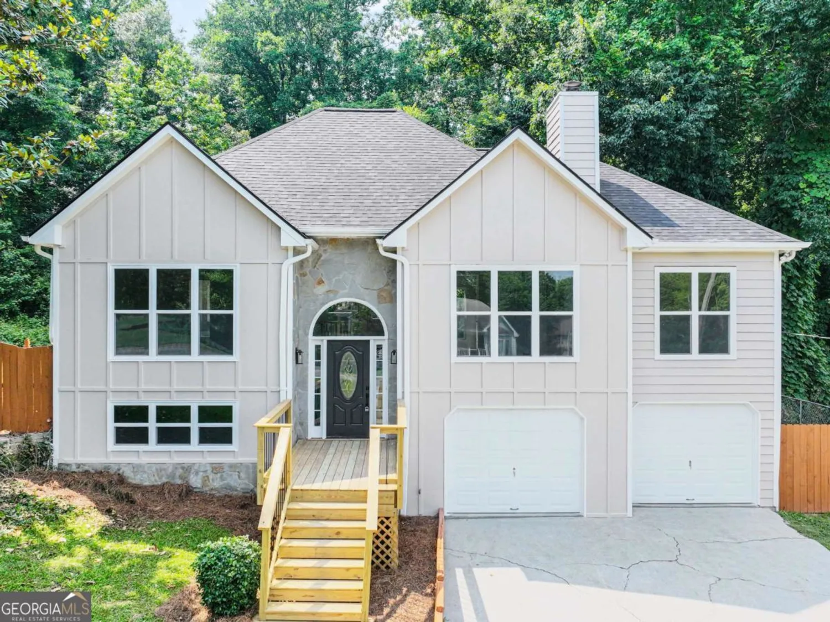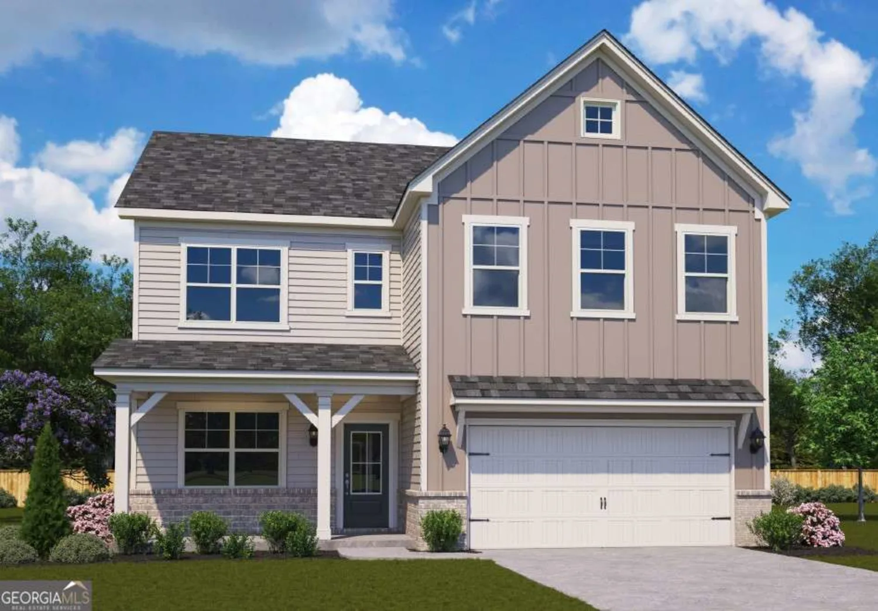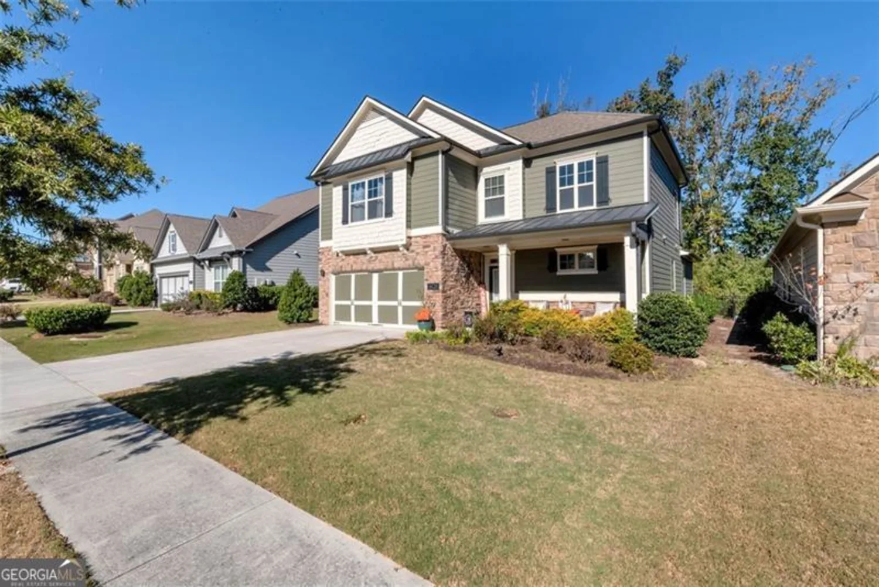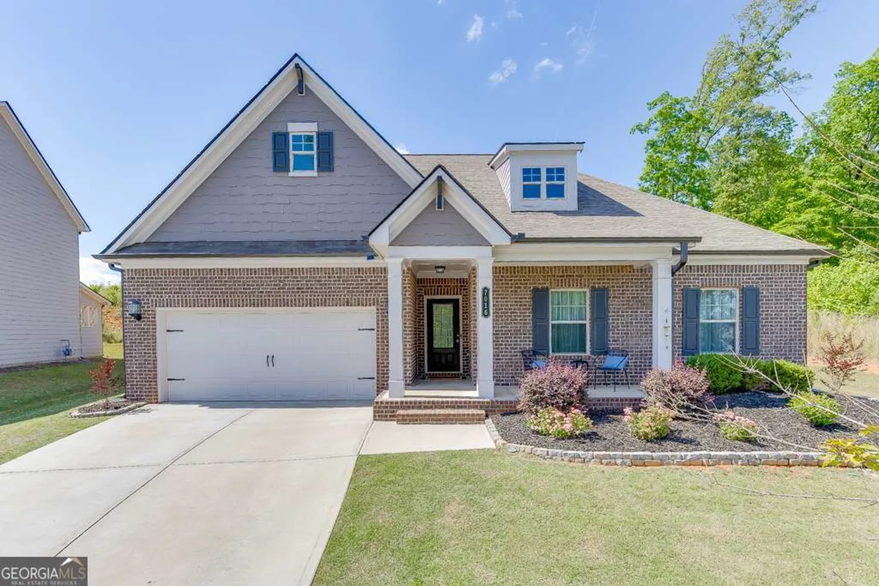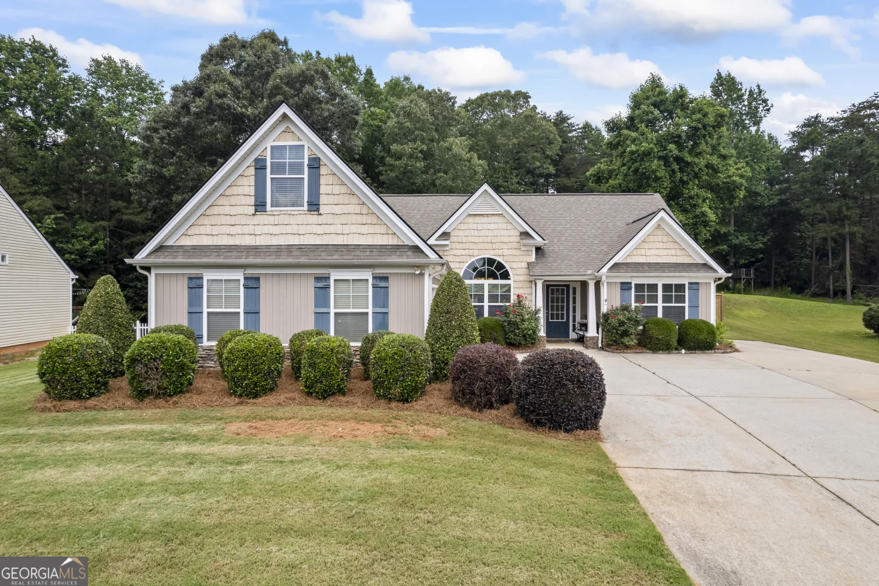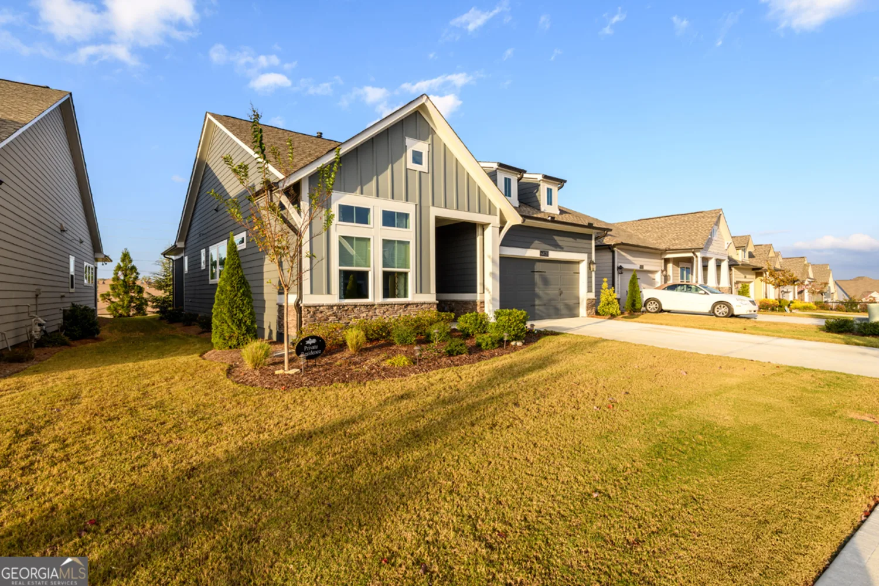6312 spring lake driveFlowery Branch, GA 30542
6312 spring lake driveFlowery Branch, GA 30542
Description
Charming Move-In Ready 4-Bedroom Home in Sought-After Four Seasons on Lanier! Don't miss this opportunity to own a beautifully maintained 4-bedroom home in the heart of Flowery Branch, just minutes from Lake Lanier. Located in the desirable Four Seasons on Lanier community, this home offers comfortable living and a vibrant neighborhood atmosphere. Step into the inviting two-story foyer with hardwood flooring and tile throughout the main living areas. The main level features a formal dining room and a versatile living room-perfect for a home office, playroom, or flex space. The cozy family room boasts abundant natural light and a charming fireplace, seamlessly connecting to the open-concept kitchen and breakfast area. The kitchen is a cook's delight with stainless steel appliances, stained wood cabinets, a breakfast bar, and a sunny breakfast nook that offers peaceful views of morning sunrises and visiting birds and wildlife. Upstairs, the spacious primary suite features room for sizable furniture, a double vanity, a garden tub, and two generous walk-in closets. Three additional bedrooms provide plenty of space for family, guests, or hobbies. Garage provides three parking spaces or room for recreational vehicles, front and back yard are level with fenced in grassy back yard. Community highlights include: * 75-foot swimming pool * Lakefront clubhouse with swim dock * Walking trails and scenic picnic pavilion * Modern playground, tennis/pickleball courts, volleyball court, and baseball field * Enclosed dog park * Stocked fishing pond and private lake access for canoeing/kayaking Conveniently located just 2 miles from Van Pugh boat ramp and the University Yacht Club, and close to downtown Flowery Branch offering Farmer's Market, live music events, shopping, dining, and top-rated schools. This home has it all-location, space, and lifestyle-and is priced to sell. Schedule your private showing today and experience the best of lake area living in one of Flowery Branch's most sought-after communities!
Property Details for 6312 Spring Lake Drive
- Subdivision ComplexSpring Lake
- Architectural StyleTraditional
- ExteriorOther
- Num Of Parking Spaces3
- Parking FeaturesGarage
- Property AttachedYes
LISTING UPDATED:
- StatusActive
- MLS #10536992
- Days on Site3
- Taxes$4,345 / year
- HOA Fees$658 / month
- MLS TypeResidential
- Year Built1997
- Lot Size0.36 Acres
- CountryHall
LISTING UPDATED:
- StatusActive
- MLS #10536992
- Days on Site3
- Taxes$4,345 / year
- HOA Fees$658 / month
- MLS TypeResidential
- Year Built1997
- Lot Size0.36 Acres
- CountryHall
Building Information for 6312 Spring Lake Drive
- StoriesTwo
- Year Built1997
- Lot Size0.3600 Acres
Payment Calculator
Term
Interest
Home Price
Down Payment
The Payment Calculator is for illustrative purposes only. Read More
Property Information for 6312 Spring Lake Drive
Summary
Location and General Information
- Community Features: Clubhouse, Pool, Tennis Court(s)
- Directions: From I-985N take exit 8, turn left on Friendship Rd, turn right on McEver Rd, turn left on Gaines Ferry Rd, right at Four Seasons, right on Spring Lake Dr, house is on the right.
- Coordinates: 34.175993,-83.950517
School Information
- Elementary School: Flowery Branch
- Middle School: West Hall
- High School: West Hall
Taxes and HOA Information
- Parcel Number: 08140 000067
- Tax Year: 2024
- Association Fee Includes: Swimming, Tennis
Virtual Tour
Parking
- Open Parking: No
Interior and Exterior Features
Interior Features
- Cooling: Central Air
- Heating: Central
- Appliances: Dishwasher, Microwave, Refrigerator
- Basement: None
- Fireplace Features: Family Room
- Flooring: Carpet, Hardwood, Tile
- Interior Features: Double Vanity, Walk-In Closet(s)
- Levels/Stories: Two
- Window Features: Double Pane Windows
- Kitchen Features: Breakfast Bar, Kitchen Island, Pantry
- Foundation: Slab
- Total Half Baths: 1
- Bathrooms Total Integer: 3
- Bathrooms Total Decimal: 2
Exterior Features
- Construction Materials: Stucco
- Fencing: Back Yard
- Patio And Porch Features: Patio
- Roof Type: Composition
- Security Features: Smoke Detector(s)
- Laundry Features: In Hall
- Pool Private: No
- Other Structures: Other
Property
Utilities
- Sewer: Public Sewer
- Utilities: Cable Available, Electricity Available, Natural Gas Available, Water Available
- Water Source: Public
Property and Assessments
- Home Warranty: Yes
- Property Condition: Resale
Green Features
Lot Information
- Common Walls: No Common Walls
- Lot Features: Level
Multi Family
- Number of Units To Be Built: Square Feet
Rental
Rent Information
- Land Lease: Yes
Public Records for 6312 Spring Lake Drive
Tax Record
- 2024$4,345.00 ($362.08 / month)
Home Facts
- Beds4
- Baths2
- StoriesTwo
- Lot Size0.3600 Acres
- StyleSingle Family Residence
- Year Built1997
- APN08140 000067
- CountyHall
- Fireplaces1


