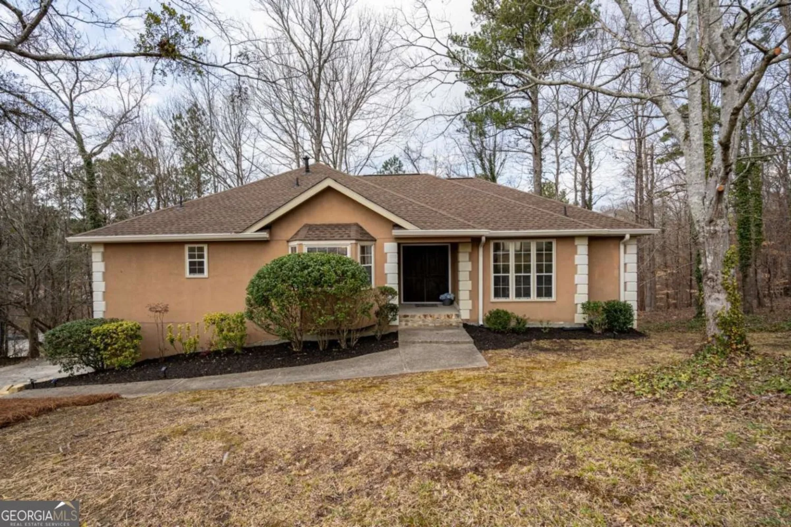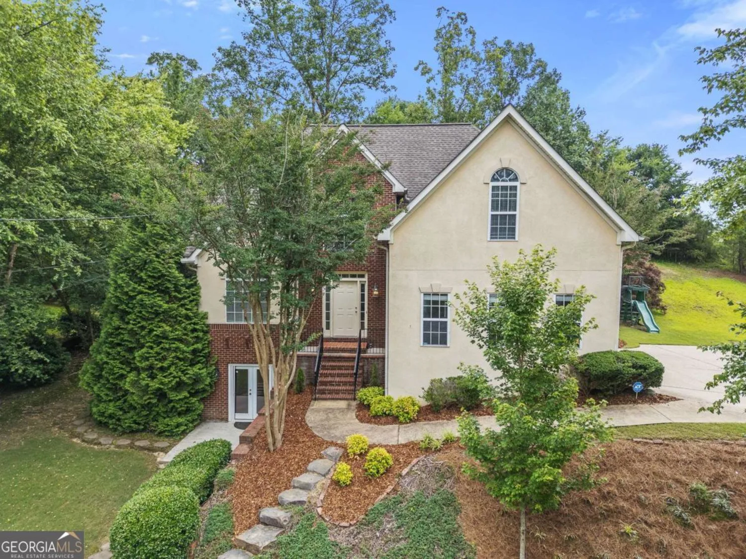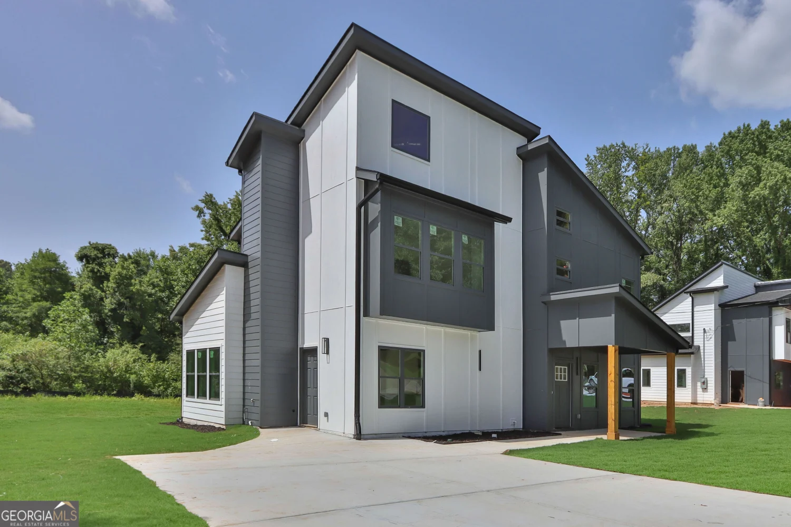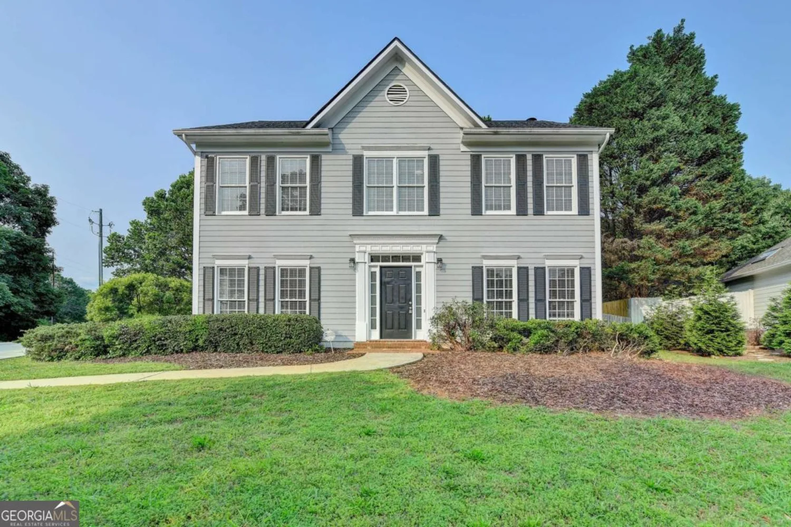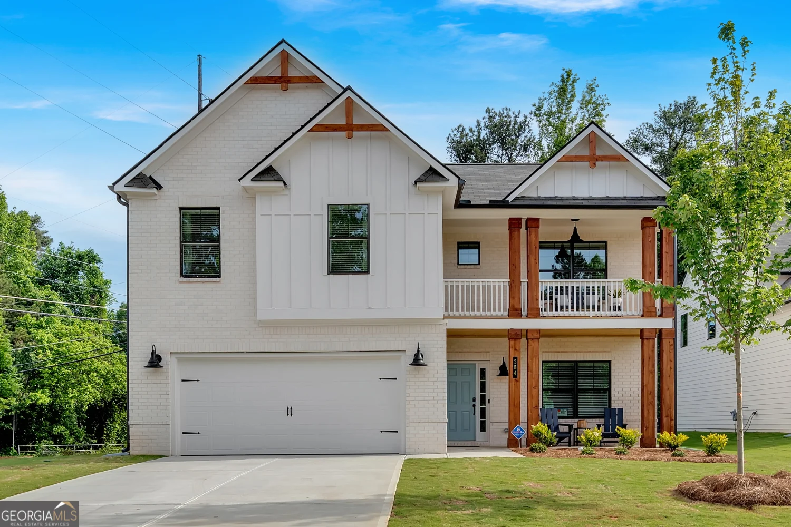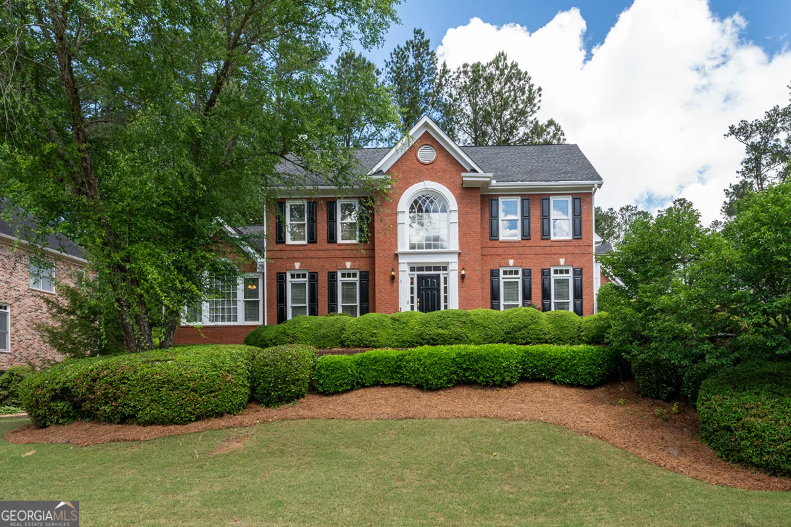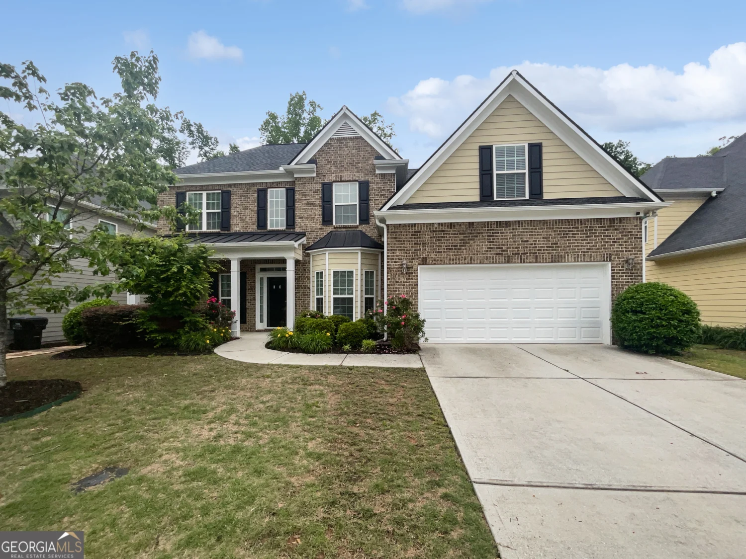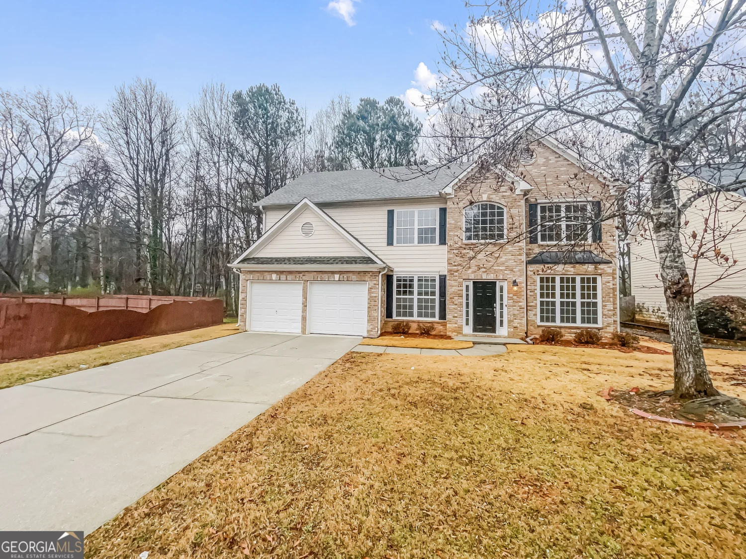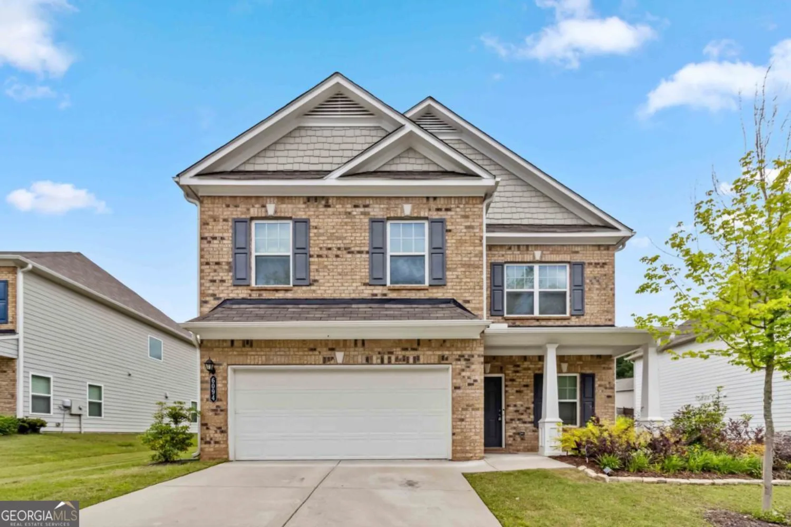892 gramercy hills laneMableton, GA 30126
892 gramercy hills laneMableton, GA 30126
Description
Welcome to this Light-Filled, Beautifully Updated Home in the Coveted Providence Neighborhood of Mableton! Nestled inside a Gated Community with Resort-Style Amenities, this home offers the Perfect Blend of Charm, Space, and Convenience. Enjoy Swimming, Tennis, Pickleball, Playgrounds, Dog Park, a Gorgeous Clubhouse, and Fitness Center all just steps from your door. Plus, you're only a Short Drive to Downtown Atlanta, Hartsfield-Jackson Airport, Truist Park, and the Shops and Restaurants of Smyrna and Vinings. Step onto the Covered Front Porch with a Swing perfect for morning coffee and head inside to find a Flexible Front Room ideal as a Sitting Room, Office, or Playroom. Across the hall, a Formal Dining Room with a Wood-Paneled Accent Wall makes entertaining feel extra special. The Open Concept Living Room and Kitchen is the Heart of the Home, with Tall Ceilings, Massive Windows, and Tons of Natural Light. Custom Built-Ins flank the Cozy Fireside Living Room, and the Chef's Kitchen is a Showstopper featuring a Huge Quartz Island with Seating, Stainless Steel Appliances, Breakfast Nook, Extra Counterspace, and a Beverage Fridge. On the Main Level, you'll also find a Private Bedroom and Full Bathroom great for Guests or a Home Office plus a Spacious Laundry Room. Upstairs, retreat to the Oversized Primary Suite with a Spa-Like Bathroom, Dual Vanity, Soaking Tub, Separate Shower, and a Walk-In Closet. Three More Bedrooms complete this level, including a Jack-and-Jill Bathroom perfect for siblings or guests. Don't miss the Bonus Loft Space just a few steps up, this Versatile Area makes a Great Media Room, Playroom, Home Gym, or Second Office. Out back, enjoy a Fully Fenced Backyard with a Patio that's Perfect for Grilling and Outdoor Entertaining. With Easy Access to The Battery, Smyrna Village, Vinings Jubilee, Major Highways, and all the Shops, Grocery Stores, and Restaurants you need this home delivers Peaceful Suburban Living with Unbeatable City Access. Don't Miss Your Chance to Call This One Home!
Property Details for 892 Gramercy Hills Lane
- Subdivision ComplexProvidence
- Architectural StyleTraditional
- ExteriorSprinkler System
- Parking FeaturesAttached, Garage, Garage Door Opener, Kitchen Level
- Property AttachedYes
LISTING UPDATED:
- StatusActive
- MLS #10537004
- Days on Site0
- Taxes$5,727 / year
- HOA Fees$1,420 / month
- MLS TypeResidential
- Year Built2005
- Lot Size0.32 Acres
- CountryCobb
LISTING UPDATED:
- StatusActive
- MLS #10537004
- Days on Site0
- Taxes$5,727 / year
- HOA Fees$1,420 / month
- MLS TypeResidential
- Year Built2005
- Lot Size0.32 Acres
- CountryCobb
Building Information for 892 Gramercy Hills Lane
- StoriesTwo
- Year Built2005
- Lot Size0.3200 Acres
Payment Calculator
Term
Interest
Home Price
Down Payment
The Payment Calculator is for illustrative purposes only. Read More
Property Information for 892 Gramercy Hills Lane
Summary
Location and General Information
- Community Features: Pool, Sidewalks, Street Lights, Tennis Court(s), Walk To Schools, Near Shopping
- Directions: Please use GPS.
- Coordinates: 33.79674,-84.529102
School Information
- Elementary School: Clay
- Middle School: Lindley
- High School: Pebblebrook
Taxes and HOA Information
- Parcel Number: 18027800400
- Tax Year: 2024
- Association Fee Includes: Other, Swimming, Tennis
Virtual Tour
Parking
- Open Parking: No
Interior and Exterior Features
Interior Features
- Cooling: Ceiling Fan(s), Central Air
- Heating: Natural Gas
- Appliances: Cooktop, Dishwasher, Disposal, Ice Maker, Microwave, Other, Oven, Refrigerator, Stainless Steel Appliance(s)
- Basement: None
- Fireplace Features: Family Room
- Flooring: Carpet, Hardwood
- Interior Features: Double Vanity, High Ceilings, Separate Shower, Soaking Tub, Tile Bath, Vaulted Ceiling(s), Walk-In Closet(s)
- Levels/Stories: Two
- Kitchen Features: Breakfast Bar, Breakfast Room, Kitchen Island, Pantry, Solid Surface Counters
- Foundation: Slab
- Main Bedrooms: 1
- Bathrooms Total Integer: 3
- Main Full Baths: 1
- Bathrooms Total Decimal: 3
Exterior Features
- Construction Materials: Other
- Fencing: Back Yard, Fenced, Privacy, Wood
- Patio And Porch Features: Patio, Porch
- Roof Type: Composition
- Laundry Features: Other
- Pool Private: No
Property
Utilities
- Sewer: Public Sewer
- Utilities: High Speed Internet, Other
- Water Source: Public
Property and Assessments
- Home Warranty: Yes
- Property Condition: Resale
Green Features
Lot Information
- Above Grade Finished Area: 2977
- Common Walls: No Common Walls
- Lot Features: Level, Private
Multi Family
- Number of Units To Be Built: Square Feet
Rental
Rent Information
- Land Lease: Yes
Public Records for 892 Gramercy Hills Lane
Tax Record
- 2024$5,727.00 ($477.25 / month)
Home Facts
- Beds5
- Baths3
- Total Finished SqFt2,977 SqFt
- Above Grade Finished2,977 SqFt
- StoriesTwo
- Lot Size0.3200 Acres
- StyleSingle Family Residence
- Year Built2005
- APN18027800400
- CountyCobb
- Fireplaces1


