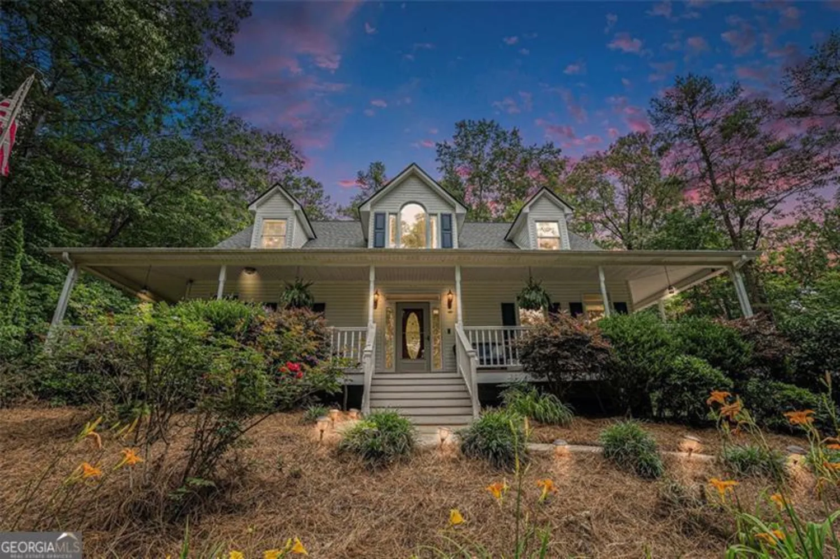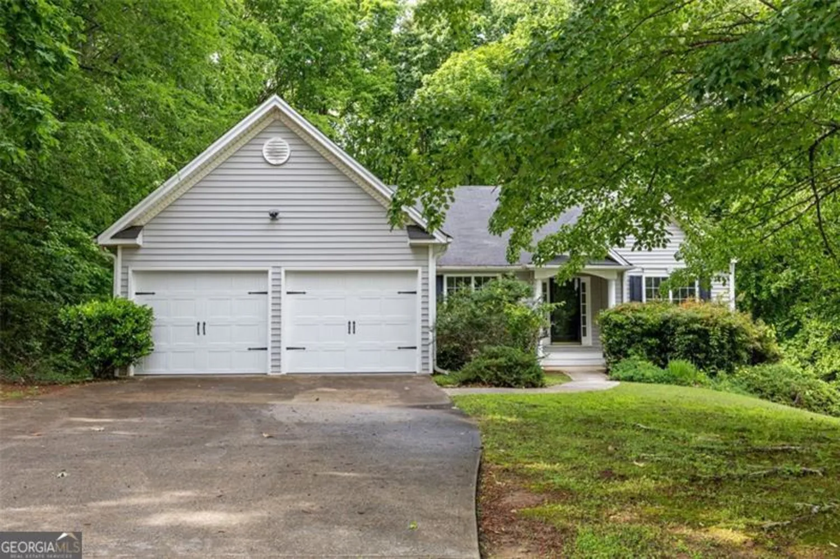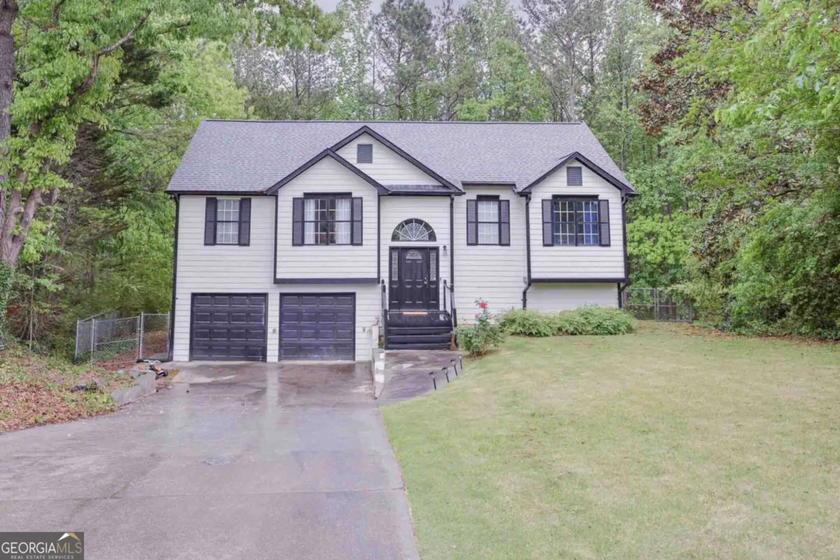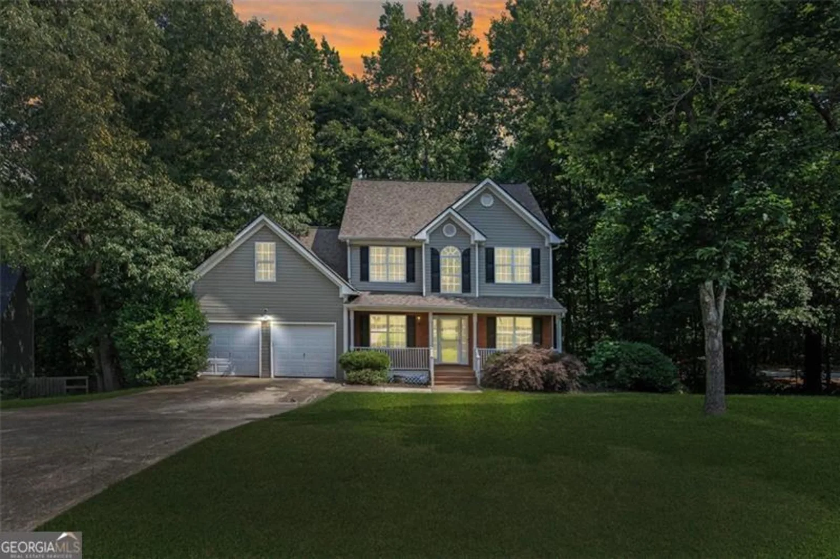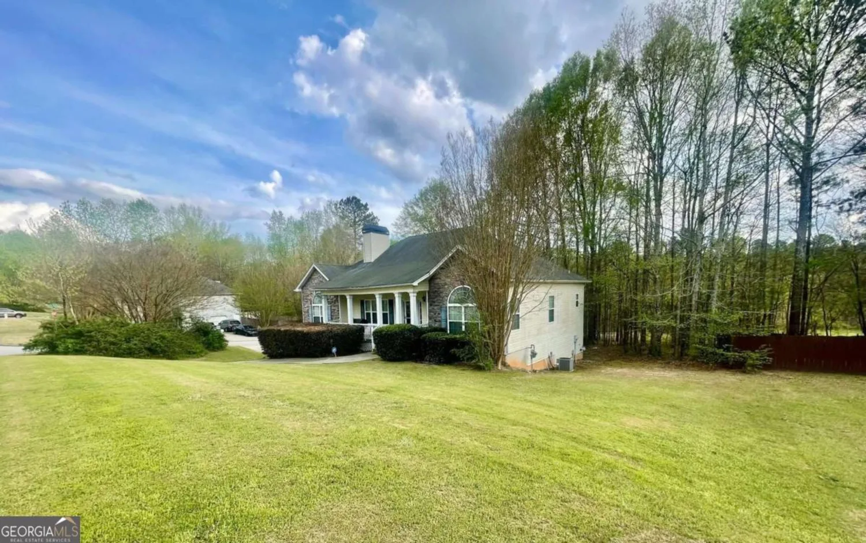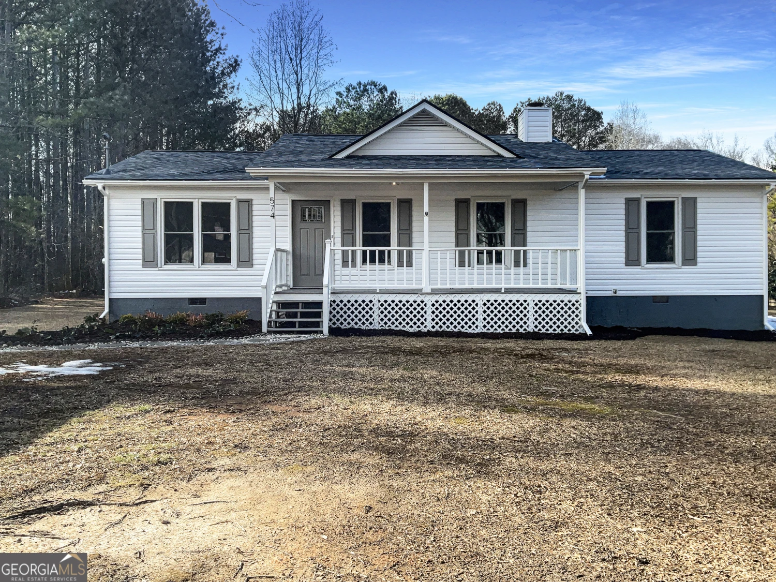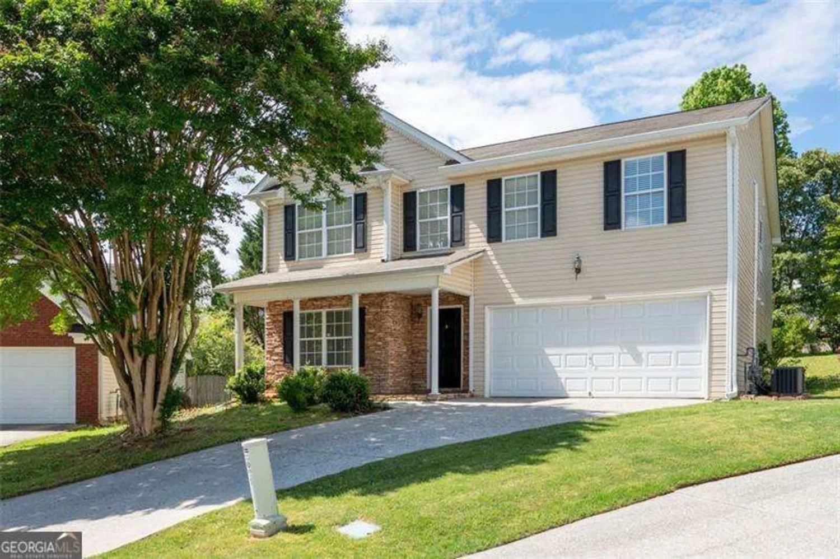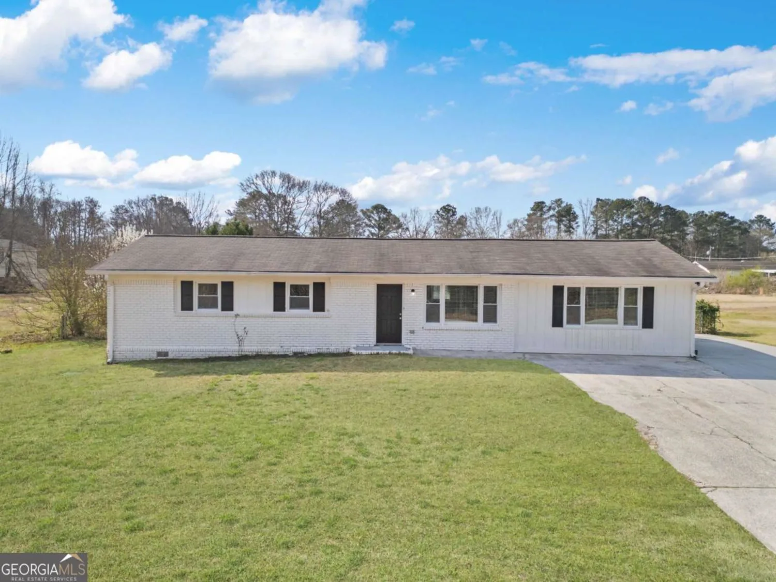124 sims driveHiram, GA 30141
124 sims driveHiram, GA 30141
Description
Stunning New Construction in Hiram! Welcome to this beautifully designed 3 bed / 2 bath ranch home boasting 1,350 sq ft of modern elegance. Completed in 2025, this property features an open-concept layout with a sleek kitchen island, quartz countertops, designer lighting, and luxury vinyl flooring throughout. The bathrooms are outfitted with contemporary black fixtures and stylish tile finishes. Nestled on a spacious lot with no HOA, this home is just minutes from top-rated schools-Hiram Elementary (0.6 mi), P.B. Ritch Middle (2 mi), and Hiram High (0.9 mi). A perfect blend of style, convenience, and location!
Property Details for 124 Sims Drive
- Subdivision ComplexNone
- Architectural StyleTraditional
- ExteriorOther
- Parking FeaturesParking Pad
- Property AttachedYes
LISTING UPDATED:
- StatusActive
- MLS #10537228
- Days on Site1
- Taxes$381 / year
- MLS TypeResidential
- Year Built2025
- Lot Size1.00 Acres
- CountryPaulding
LISTING UPDATED:
- StatusActive
- MLS #10537228
- Days on Site1
- Taxes$381 / year
- MLS TypeResidential
- Year Built2025
- Lot Size1.00 Acres
- CountryPaulding
Building Information for 124 Sims Drive
- StoriesOne
- Year Built2025
- Lot Size1.0000 Acres
Payment Calculator
Term
Interest
Home Price
Down Payment
The Payment Calculator is for illustrative purposes only. Read More
Property Information for 124 Sims Drive
Summary
Location and General Information
- Community Features: None
- Directions: From Hwy 278, turn onto Poplar Springs Rd. Continue for approximately 1.5 miles, then turn left onto Sims Dr. Property will be on your left.
- Coordinates: 33.885543,-84.759768
School Information
- Elementary School: Hiram
- Middle School: P.B. Ritch
- High School: Hiram
Taxes and HOA Information
- Parcel Number: 7834
- Tax Year: 2024
- Association Fee Includes: None
Virtual Tour
Parking
- Open Parking: Yes
Interior and Exterior Features
Interior Features
- Cooling: Ceiling Fan(s), Electric, Window Unit(s)
- Heating: Electric, Hot Water
- Appliances: Dishwasher, Disposal
- Basement: None
- Flooring: Laminate, Tile
- Interior Features: Master On Main Level, Other
- Levels/Stories: One
- Kitchen Features: Pantry
- Foundation: Slab
- Main Bedrooms: 3
- Bathrooms Total Integer: 2
- Main Full Baths: 2
- Bathrooms Total Decimal: 2
Exterior Features
- Construction Materials: Concrete
- Patio And Porch Features: Porch
- Roof Type: Tile
- Security Features: Smoke Detector(s)
- Laundry Features: In Kitchen, Laundry Closet
- Pool Private: No
Property
Utilities
- Sewer: Septic Tank
- Utilities: Electricity Available, Sewer Available, Water Available
- Water Source: Public
Property and Assessments
- Home Warranty: Yes
- Property Condition: New Construction
Green Features
Lot Information
- Common Walls: No Common Walls
- Lot Features: None
Multi Family
- Number of Units To Be Built: Square Feet
Rental
Rent Information
- Land Lease: Yes
Public Records for 124 Sims Drive
Tax Record
- 2024$381.00 ($31.75 / month)
Home Facts
- Beds3
- Baths2
- StoriesOne
- Lot Size1.0000 Acres
- StyleSingle Family Residence
- Year Built2025
- APN7834
- CountyPaulding


