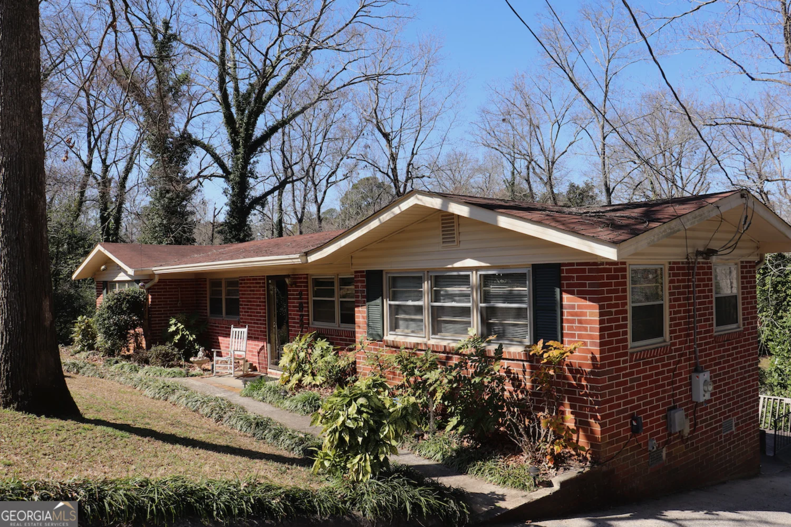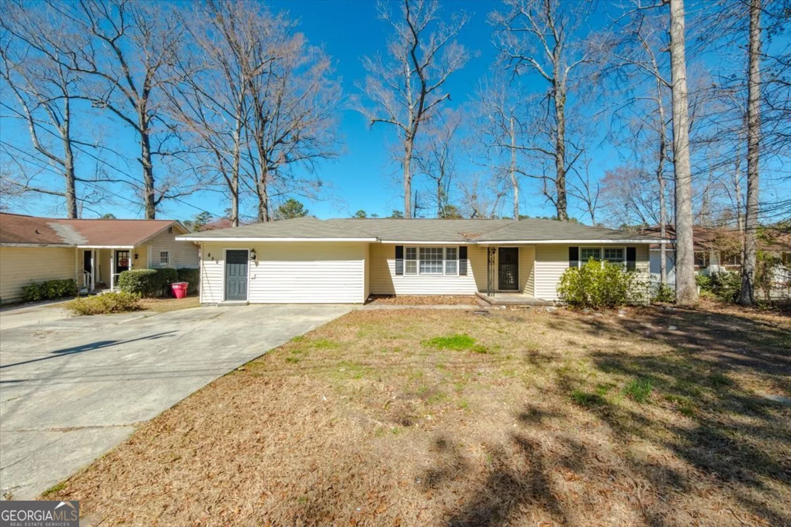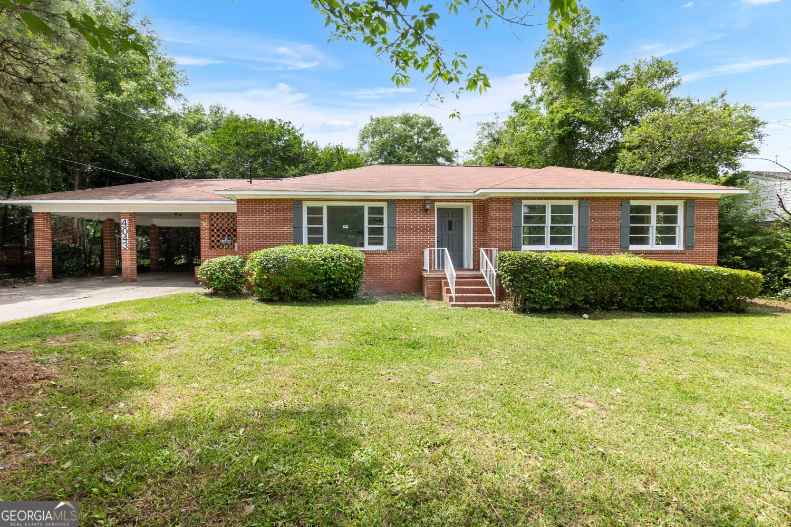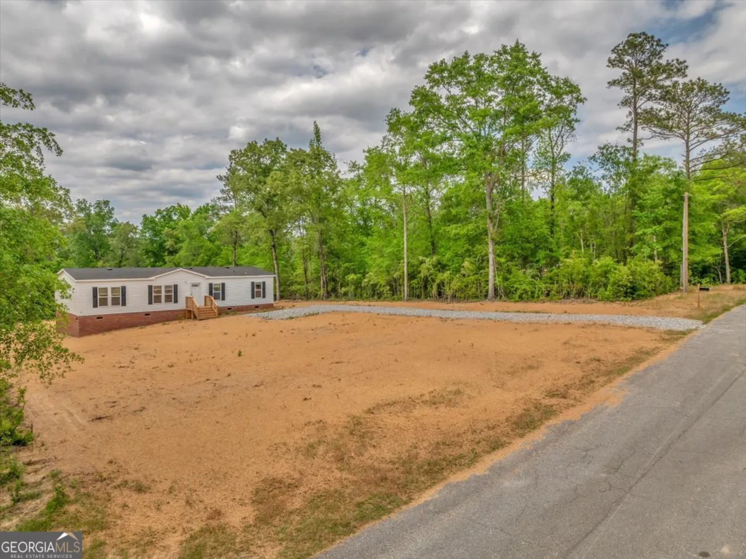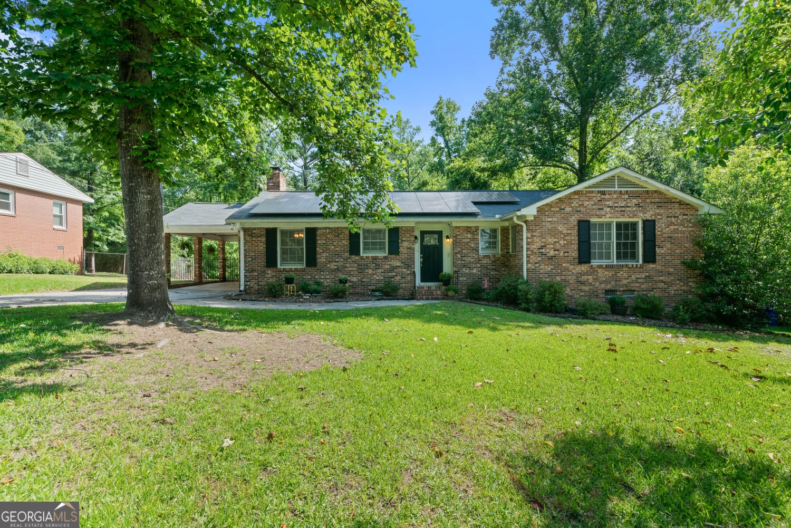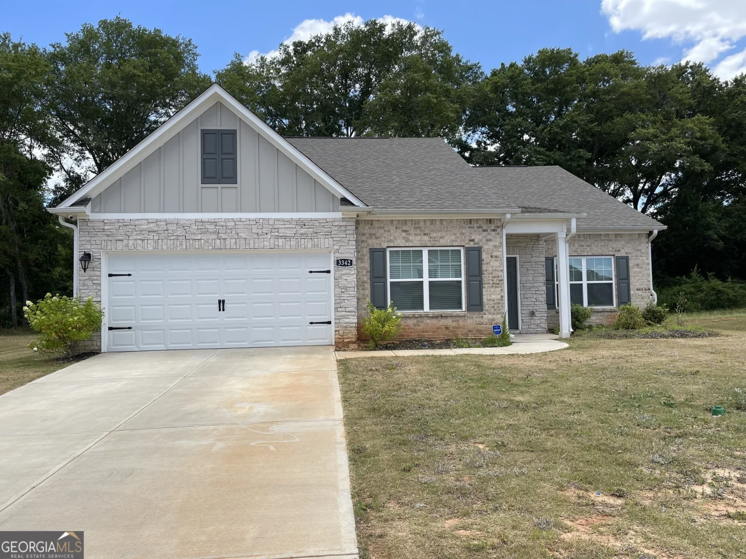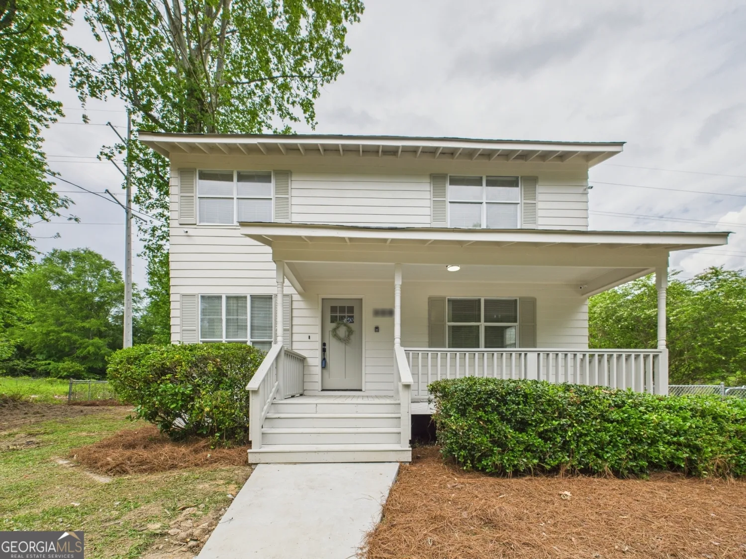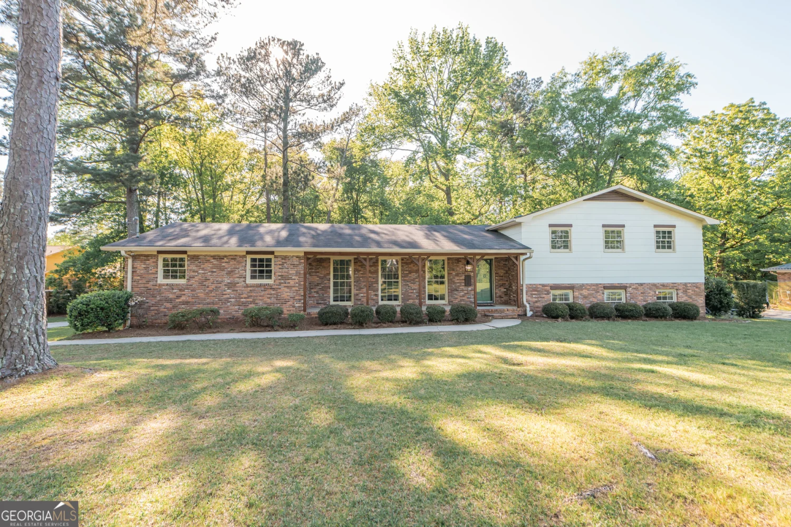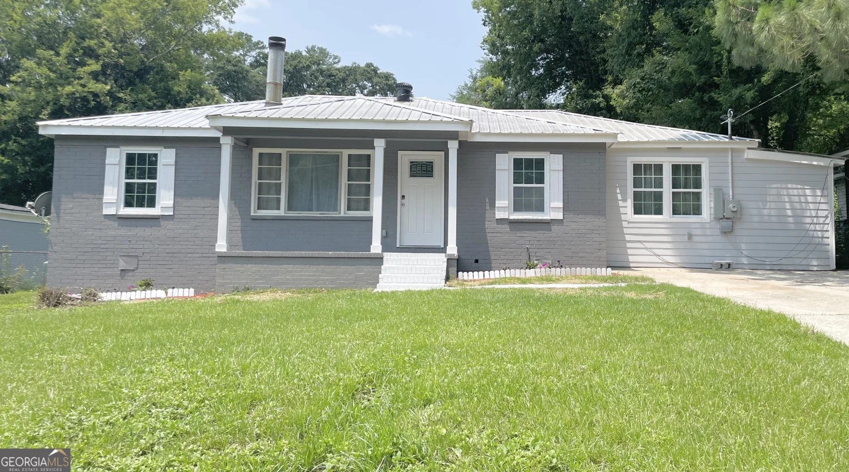2235 arrowwood driveMacon, GA 31206
2235 arrowwood driveMacon, GA 31206
Description
This one's for you!! Come see this newly renovated 4-bedroom stunner! This gorgeous home offers new finishes throughout, including a fully updated kitchen - complete with new appliances, quartz countertops, recessed lighting...and pot filler over the range! You'll love the modernized bathrooms with new vanities, flooring and fixtures. And the walk-out, daylight basement provides endless possibilities featuring a massive family room/game room highlighted by a new designer fireplace, 4th bedroom with walk-in closet, completely updated bathroom, and an office that could be a 5th bedroom. The outdoor space is awesome, with a sunroom off the dining room that leads to a huge 33' long covered rear deck inviting you to unwind and entertain while overlooking a fenced yard perfect for kids and pets. Nothing left to do but move in! Don't miss this turnkey gem - schedule your personal tour today!!
Property Details for 2235 Arrowwood Drive
- Subdivision ComplexSherwood Forest
- Architectural StyleTraditional
- Parking FeaturesOff Street, Parking Pad
- Property AttachedNo
LISTING UPDATED:
- StatusActive
- MLS #10537272
- Days on Site1
- Taxes$1,128.69 / year
- MLS TypeResidential
- Year Built1975
- Lot Size0.33 Acres
- CountryBibb
LISTING UPDATED:
- StatusActive
- MLS #10537272
- Days on Site1
- Taxes$1,128.69 / year
- MLS TypeResidential
- Year Built1975
- Lot Size0.33 Acres
- CountryBibb
Building Information for 2235 Arrowwood Drive
- StoriesTwo
- Year Built1975
- Lot Size0.3300 Acres
Payment Calculator
Term
Interest
Home Price
Down Payment
The Payment Calculator is for illustrative purposes only. Read More
Property Information for 2235 Arrowwood Drive
Summary
Location and General Information
- Community Features: None
- Directions: Rocky Creek Rd to Robin Hood Rd to Arrowwood Drive.
- Coordinates: 32.788669,-83.693359
School Information
- Elementary School: Veterans
- Middle School: Ballard Hudson
- High School: Southwest
Taxes and HOA Information
- Parcel Number: N1010178
- Tax Year: 2024
- Association Fee Includes: None
- Tax Lot: 16
Virtual Tour
Parking
- Open Parking: Yes
Interior and Exterior Features
Interior Features
- Cooling: Central Air
- Heating: Central, Natural Gas
- Appliances: Dishwasher, Disposal, Electric Water Heater, Oven/Range (Combo), Stainless Steel Appliance(s)
- Basement: Bath Finished, Daylight, Exterior Entry, Finished, Full, Interior Entry
- Fireplace Features: Basement, Factory Built, Family Room
- Flooring: Carpet, Hardwood, Other
- Interior Features: Walk-In Closet(s)
- Levels/Stories: Two
- Kitchen Features: Solid Surface Counters
- Foundation: Slab
- Main Bedrooms: 3
- Bathrooms Total Integer: 2
- Main Full Baths: 1
- Bathrooms Total Decimal: 2
Exterior Features
- Construction Materials: Brick, Wood Siding
- Fencing: Chain Link
- Patio And Porch Features: Deck
- Roof Type: Composition
- Laundry Features: In Basement
- Pool Private: No
Property
Utilities
- Sewer: Public Sewer
- Utilities: Cable Available, Sewer Connected, Underground Utilities
- Water Source: Public
Property and Assessments
- Home Warranty: Yes
- Property Condition: Updated/Remodeled
Green Features
Lot Information
- Above Grade Finished Area: 1110
- Lot Features: None
Multi Family
- Number of Units To Be Built: Square Feet
Rental
Rent Information
- Land Lease: Yes
- Occupant Types: Vacant
Public Records for 2235 Arrowwood Drive
Tax Record
- 2024$1,128.69 ($94.06 / month)
Home Facts
- Beds4
- Baths2
- Total Finished SqFt2,209 SqFt
- Above Grade Finished1,110 SqFt
- Below Grade Finished1,099 SqFt
- StoriesTwo
- Lot Size0.3300 Acres
- StyleSingle Family Residence
- Year Built1975
- APNN1010178
- CountyBibb
- Fireplaces1


