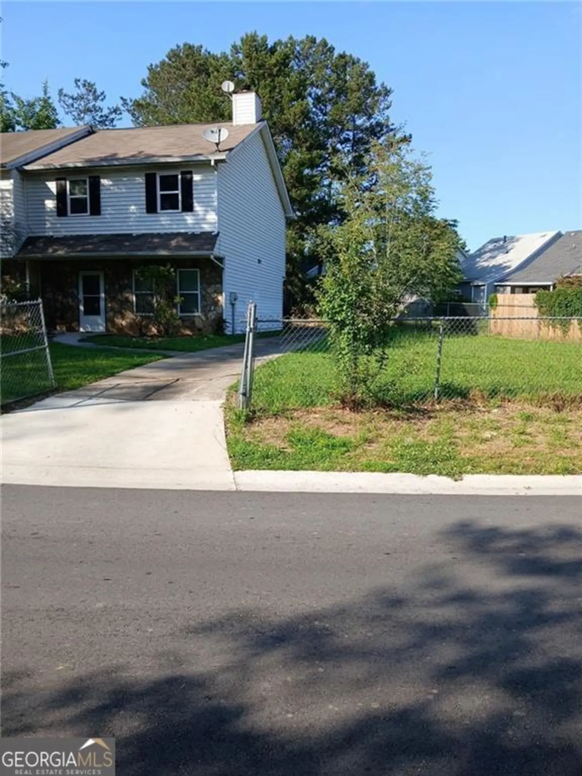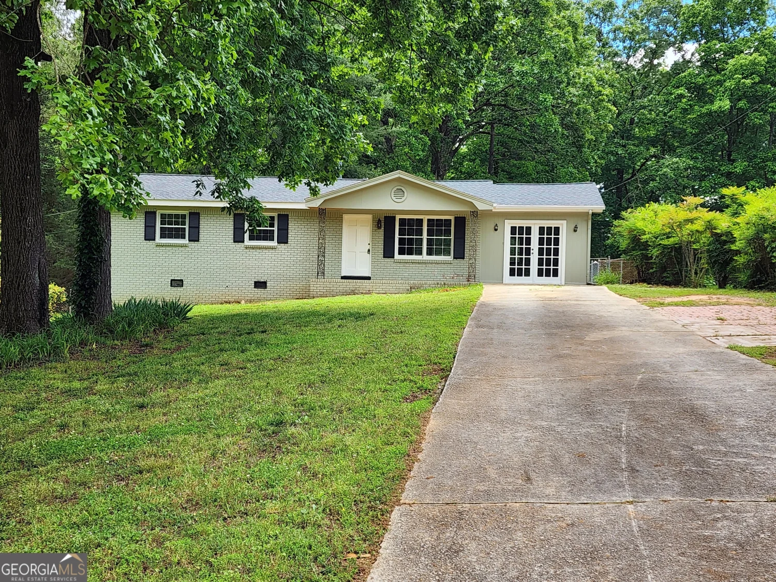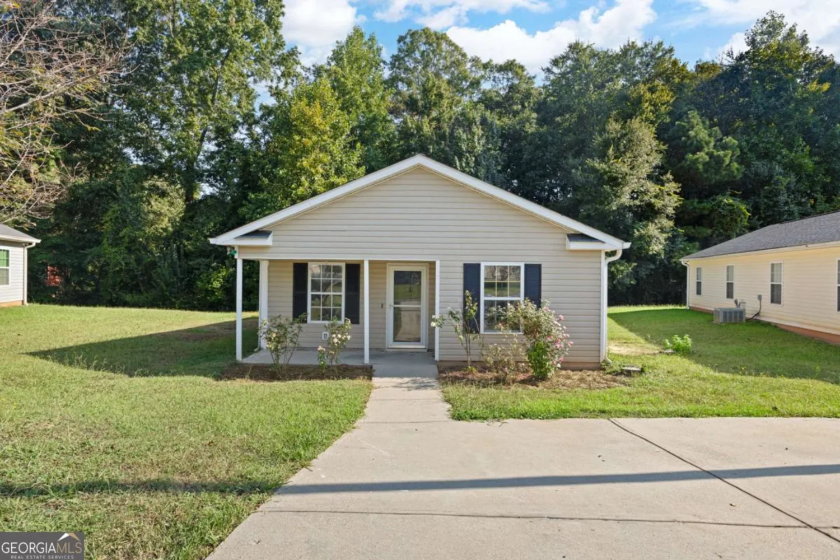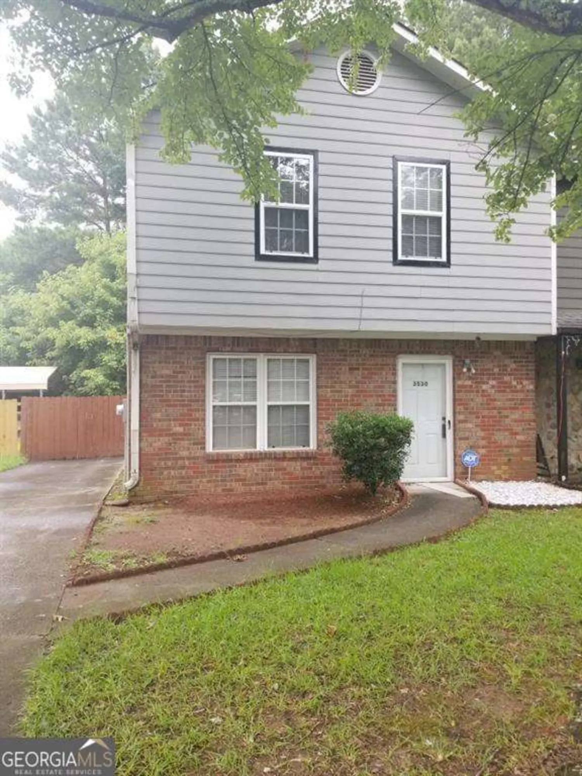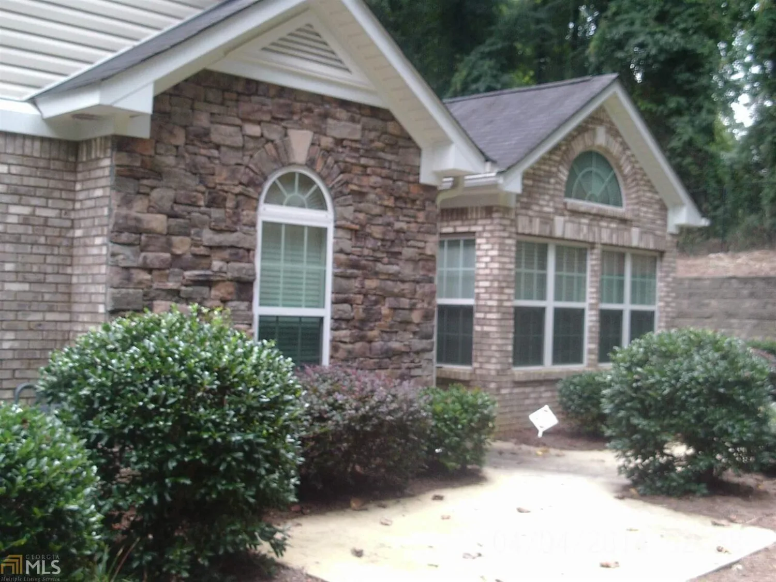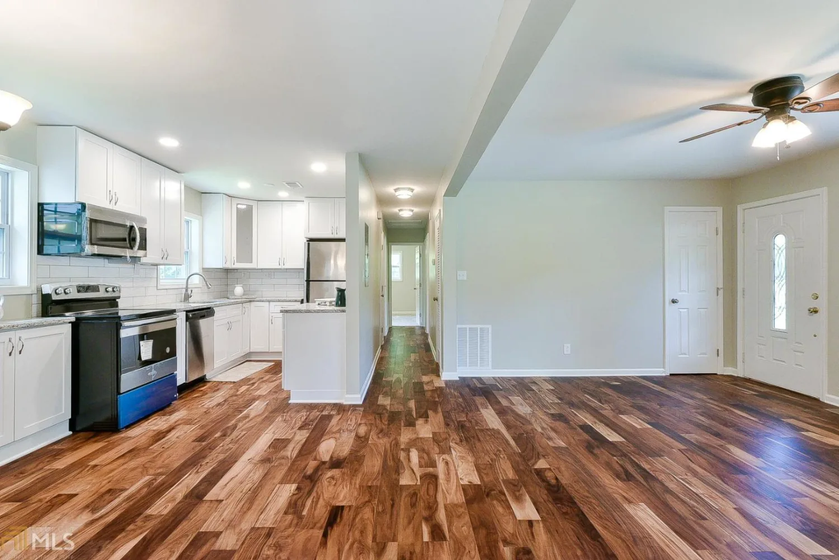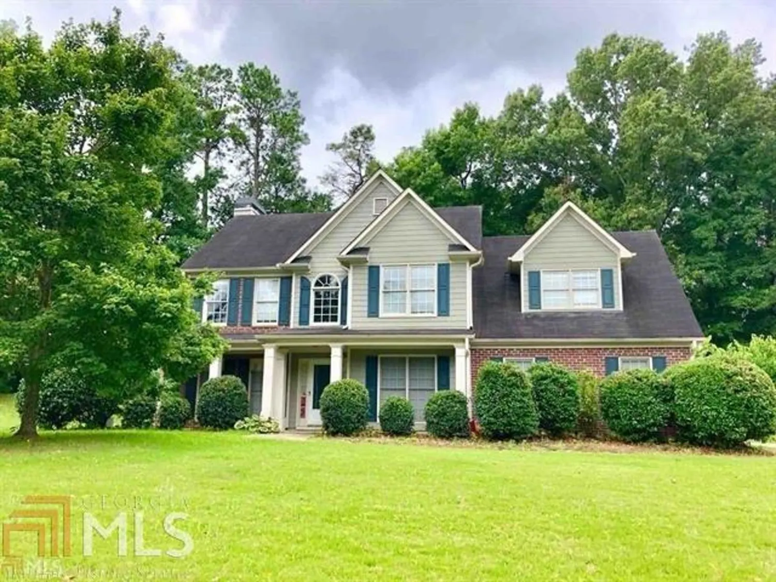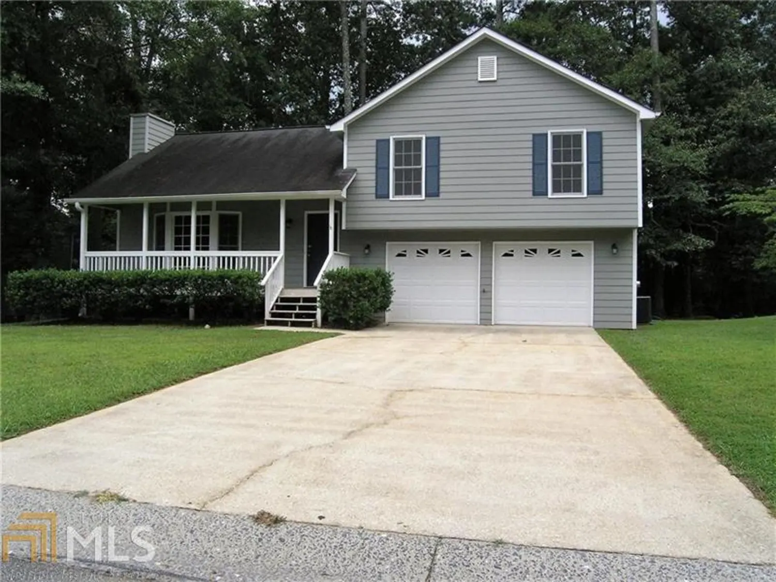1101 new horizon streetPowder Springs, GA 30127
1101 new horizon streetPowder Springs, GA 30127
Description
Beautiful, One Level, Stepless Ranch is a Hidden Gem in Powder Springs! Located in a Nice, Quiet Neighborhood. Renovation just Completed. Beautiful Private Backyard that is Maintained by the HOA, Landscaping, Roof, Exterior, Trash, Termite, and Pool Included. Renovated Kitchen with Quartz Countertops, White Cabinets, Large Island, and Open Concept to the Family Room for Easy Entertaining! Refrigerator, Washer, and Dryer are Included! Family Room Leads to Screen Porch- The Perfect Place for Relaxing and Enjoying the Outdoors. New Luxury Vinyl Plank throughout. New Lighting Fixtures and New Ceiling Fans. New Bathroom Vanities and Fixtures. New Front Door. New Blinds, New Curtains. Swim Community. Easy Access to Interstate, Walk to High School, Minutes to Historic Downtown Powder Springs, and Silver Comet Trail.
Property Details for 1101 New Horizon Street
- Subdivision ComplexNew Horizon
- Architectural StyleTraditional
- Num Of Parking Spaces2
- Parking FeaturesParking Pad
- Property AttachedYes
LISTING UPDATED:
- StatusActive
- MLS #10537405
- Days on Site0
- Taxes$1,821 / year
- HOA Fees$1,440 / month
- MLS TypeResidential
- Year Built1986
- CountryCobb
LISTING UPDATED:
- StatusActive
- MLS #10537405
- Days on Site0
- Taxes$1,821 / year
- HOA Fees$1,440 / month
- MLS TypeResidential
- Year Built1986
- CountryCobb
Building Information for 1101 New Horizon Street
- StoriesOne
- Year Built1986
- Lot Size0.1000 Acres
Payment Calculator
Term
Interest
Home Price
Down Payment
The Payment Calculator is for illustrative purposes only. Read More
Property Information for 1101 New Horizon Street
Summary
Location and General Information
- Community Features: Pool
- Directions: West on Macland Road to Left on New Macland, Left on Macedonia to next right into complex
- Coordinates: 33.876131,-84.677532
School Information
- Elementary School: Compton
- Middle School: Tapp
- High School: Mceachern
Taxes and HOA Information
- Parcel Number: 19072600830
- Tax Year: 2023
- Association Fee Includes: Maintenance Structure, Maintenance Grounds, Other, Swimming, Trash
Virtual Tour
Parking
- Open Parking: Yes
Interior and Exterior Features
Interior Features
- Cooling: Ceiling Fan(s), Central Air
- Heating: Electric
- Appliances: Dishwasher, Dryer, Microwave, Oven/Range (Combo), Refrigerator, Stainless Steel Appliance(s)
- Basement: None
- Flooring: Other
- Interior Features: Master On Main Level, Other
- Levels/Stories: One
- Kitchen Features: Breakfast Area, Kitchen Island, Solid Surface Counters
- Main Bedrooms: 2
- Bathrooms Total Integer: 2
- Main Full Baths: 2
- Bathrooms Total Decimal: 2
Exterior Features
- Construction Materials: Other
- Patio And Porch Features: Patio, Screened
- Roof Type: Composition
- Security Features: Open Access
- Laundry Features: In Hall, In Kitchen
- Pool Private: No
Property
Utilities
- Sewer: Public Sewer
- Utilities: Underground Utilities
- Water Source: Public
Property and Assessments
- Home Warranty: Yes
- Property Condition: Resale
Green Features
Lot Information
- Above Grade Finished Area: 948
- Common Walls: End Unit
- Lot Features: Other
Multi Family
- Number of Units To Be Built: Square Feet
Rental
Rent Information
- Land Lease: Yes
- Occupant Types: Vacant
Public Records for 1101 New Horizon Street
Tax Record
- 2023$1,821.00 ($151.75 / month)
Home Facts
- Beds2
- Baths2
- Total Finished SqFt948 SqFt
- Above Grade Finished948 SqFt
- StoriesOne
- Lot Size0.1000 Acres
- StyleCondominium
- Year Built1986
- APN19072600830
- CountyCobb


