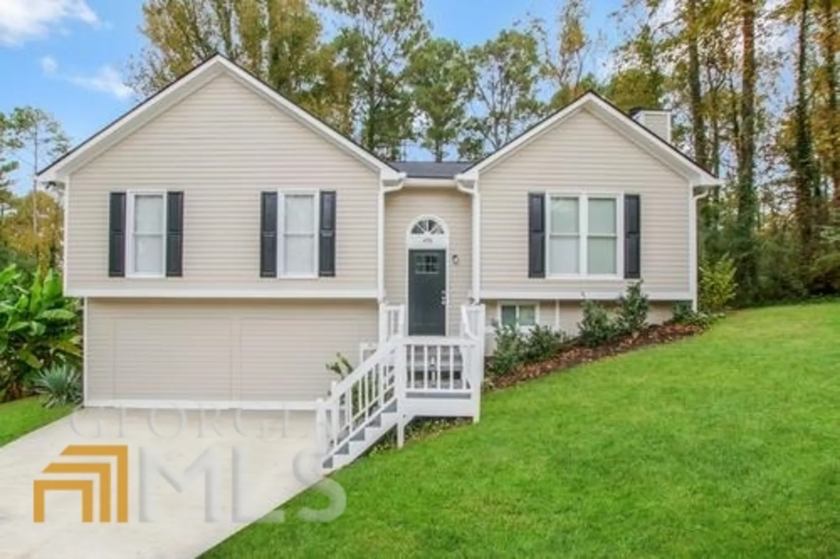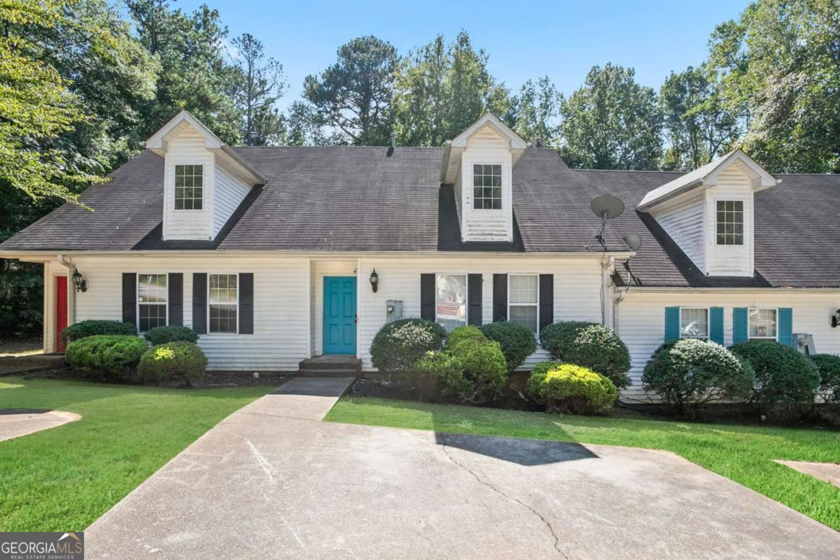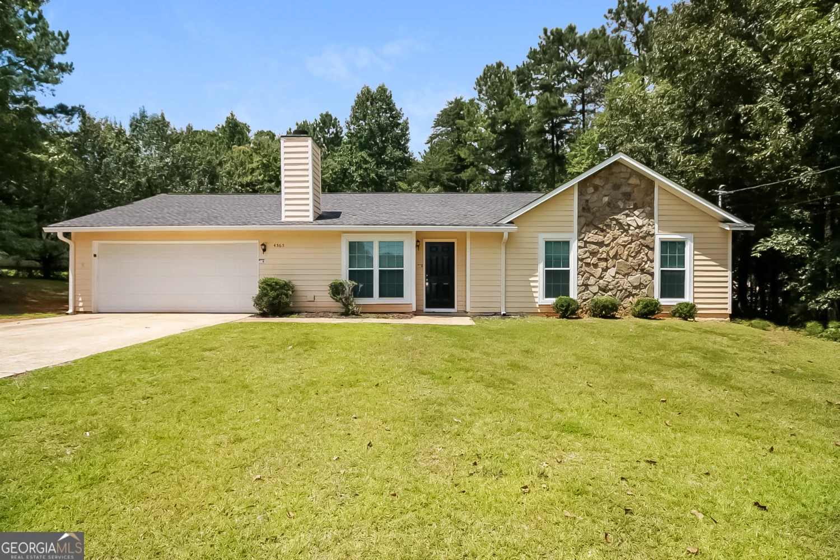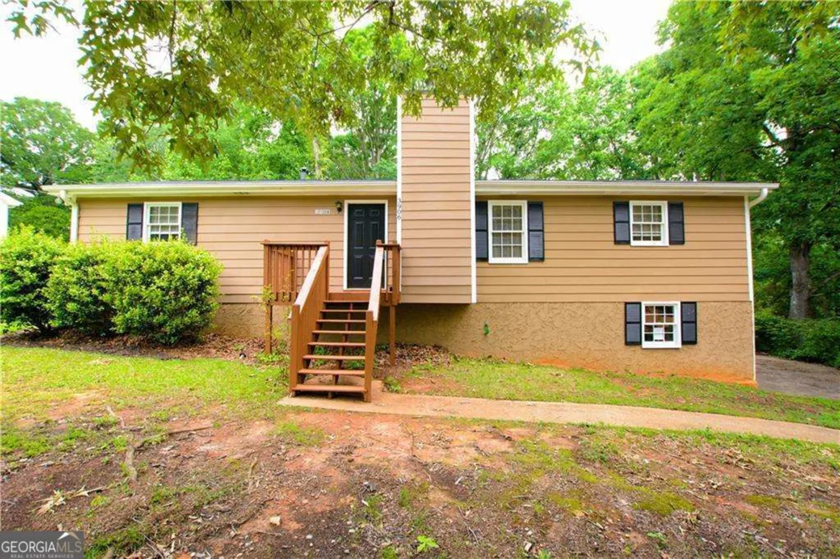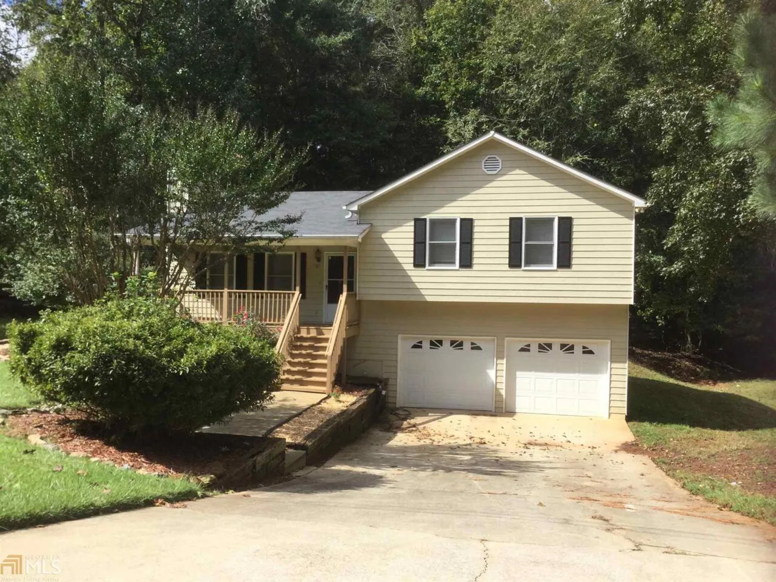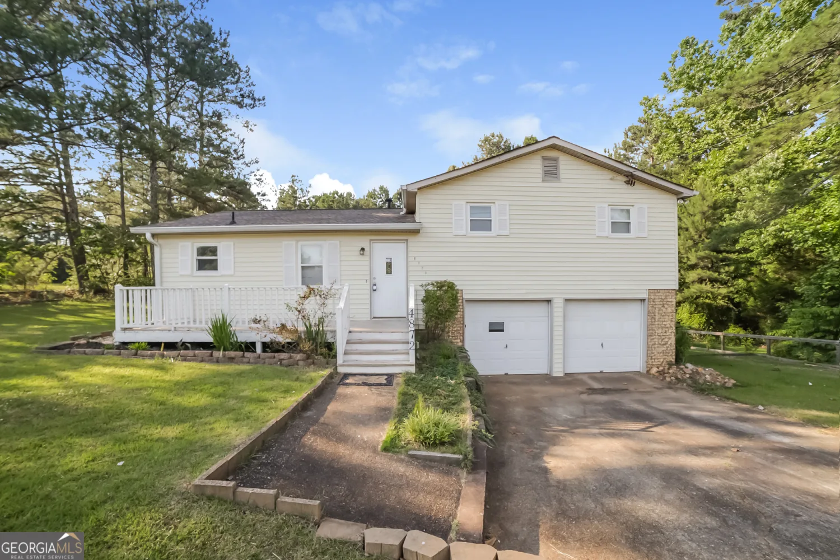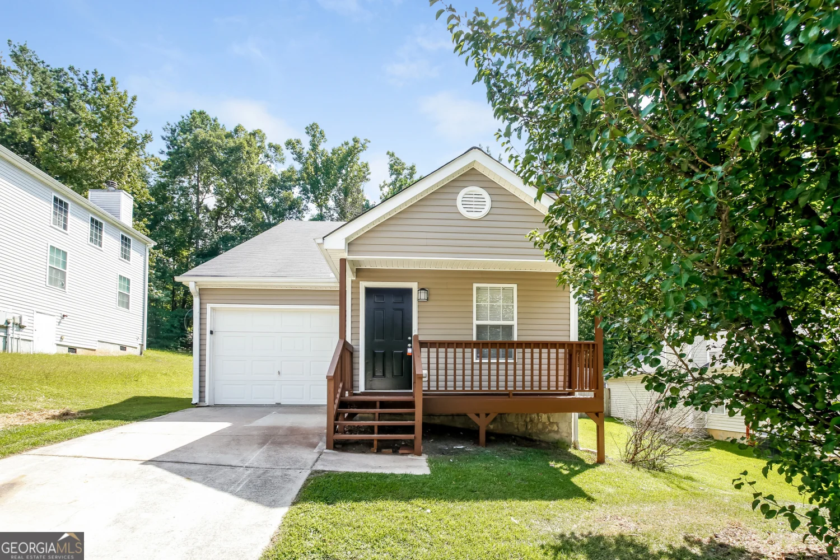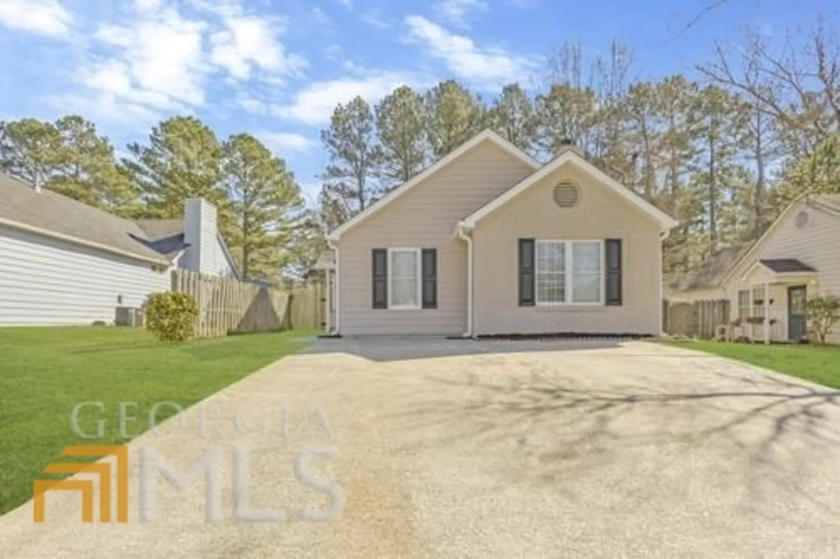6392 highway 5 unit bDouglasville, GA 30135
6392 highway 5 unit bDouglasville, GA 30135
Description
Cozy 2 Bedroom and 1 Bath Duplex with Living Room / Kitchen / Dining Area, Laundry Room. Fireplace in Living Room, Total electric. Located just West of Douglasville on Hwy 5, the Home sits off the road on a large lot for the perfect oasis and relaxation. LawnCare is $30 per cutting. (BEWARD OF SCAMS....WE DO NOT ASK YOU TO WIRE MONEY OR REQUEST PAYMENT THRU PAYMENT APP). Application fee of $100 per person 18 years of age and older, and fee is non-refundable. No pets allowed. Email TripleRRealEstate@gmail.com for Full Application Requirements. Rental Rate is $1400 per month Plus $2800 Security Deposit
Property Details for 6392 Highway 5 UNIT B
- Subdivision ComplexNONE
- Architectural StyleBrick 4 Side
- Parking FeaturesSide/Rear Entrance
- Property AttachedYes
LISTING UPDATED:
- StatusActive
- MLS #10537431
- Days on Site0
- MLS TypeResidential Lease
- Year Built1983
- Lot Size1.30 Acres
- CountryDouglas
LISTING UPDATED:
- StatusActive
- MLS #10537431
- Days on Site0
- MLS TypeResidential Lease
- Year Built1983
- Lot Size1.30 Acres
- CountryDouglas
Building Information for 6392 Highway 5 UNIT B
- StoriesOne
- Year Built1983
- Lot Size1.3000 Acres
Payment Calculator
Term
Interest
Home Price
Down Payment
The Payment Calculator is for illustrative purposes only. Read More
Property Information for 6392 Highway 5 UNIT B
Summary
Location and General Information
- Community Features: None
- Directions: Use GPS
- Coordinates: 33.631273,-84.829541
School Information
- Elementary School: South Douglas
- Middle School: Fairplay
- High School: Alexander
Taxes and HOA Information
- Parcel Number: 00750350022
- Association Fee Includes: None
Virtual Tour
Parking
- Open Parking: No
Interior and Exterior Features
Interior Features
- Cooling: Central Air
- Heating: Central
- Appliances: Dishwasher, Electric Water Heater, Microwave, Oven/Range (Combo), Refrigerator
- Basement: Crawl Space
- Fireplace Features: Family Room
- Flooring: Laminate, Tile
- Interior Features: Master On Main Level, Tile Bath
- Levels/Stories: One
- Kitchen Features: Breakfast Bar, Solid Surface Counters
- Foundation: Block
- Main Bedrooms: 2
- Bathrooms Total Integer: 1
- Main Full Baths: 1
- Bathrooms Total Decimal: 1
Exterior Features
- Construction Materials: Brick
- Roof Type: Composition
- Laundry Features: In Hall
- Pool Private: No
Property
Utilities
- Sewer: Septic Tank
- Utilities: High Speed Internet
- Water Source: Public
Property and Assessments
- Home Warranty: No
- Property Condition: Updated/Remodeled
Green Features
Lot Information
- Above Grade Finished Area: 840
- Common Walls: 1 Common Wall
- Lot Features: Sloped
Multi Family
- # Of Units In Community: UNIT B
- Number of Units To Be Built: Square Feet
Rental
Rent Information
- Land Lease: No
Public Records for 6392 Highway 5 UNIT B
Home Facts
- Beds2
- Baths1
- Total Finished SqFt840 SqFt
- Above Grade Finished840 SqFt
- StoriesOne
- Lot Size1.3000 Acres
- StyleDuplex
- Year Built1983
- APN00750350022
- CountyDouglas
- Fireplaces1


