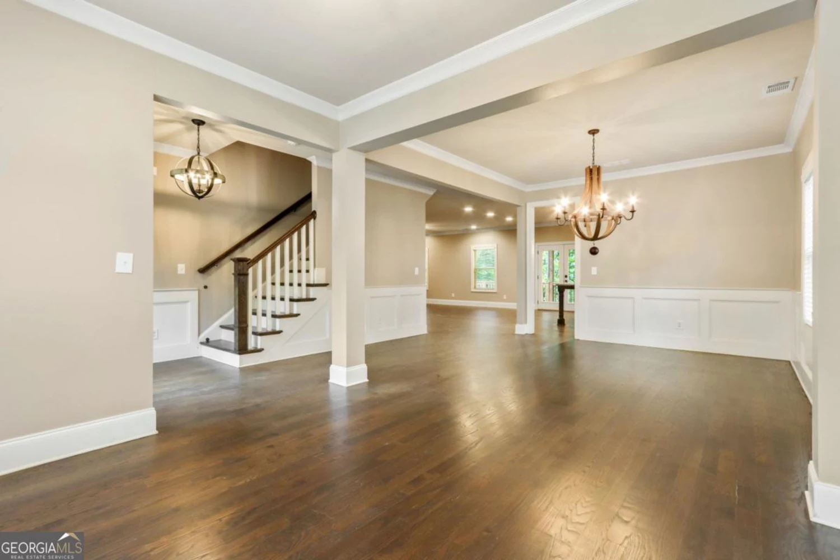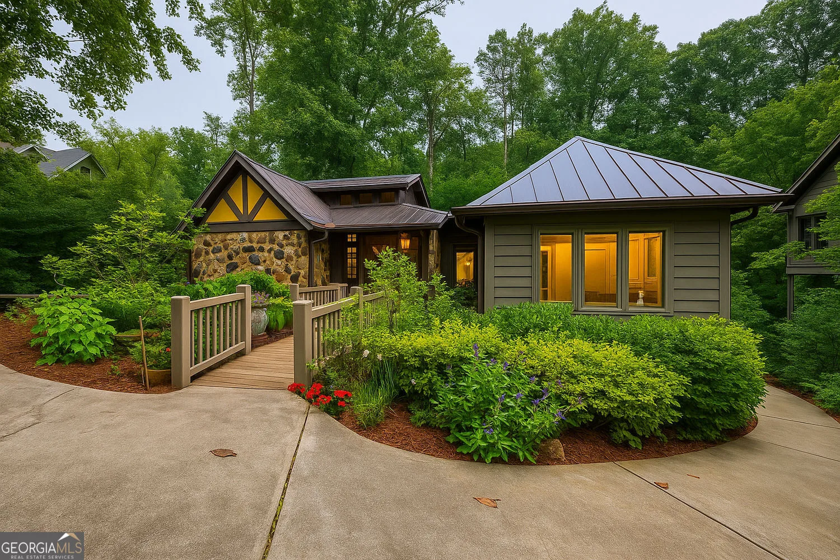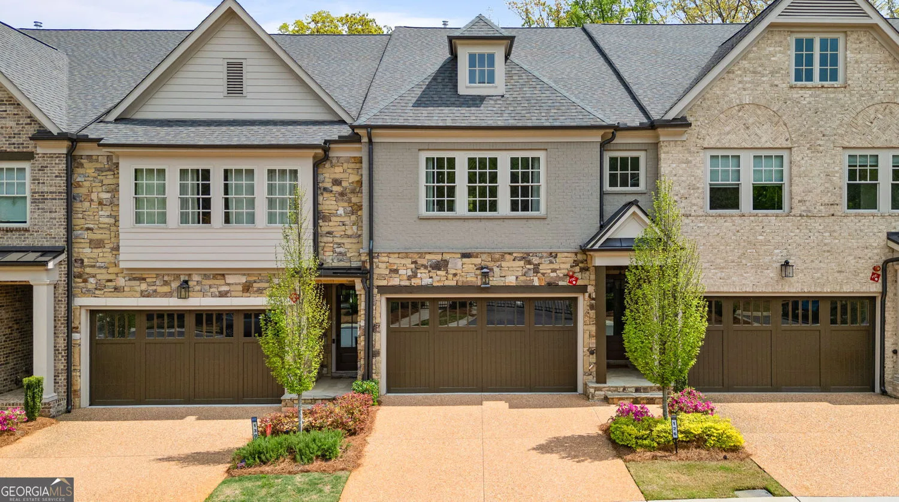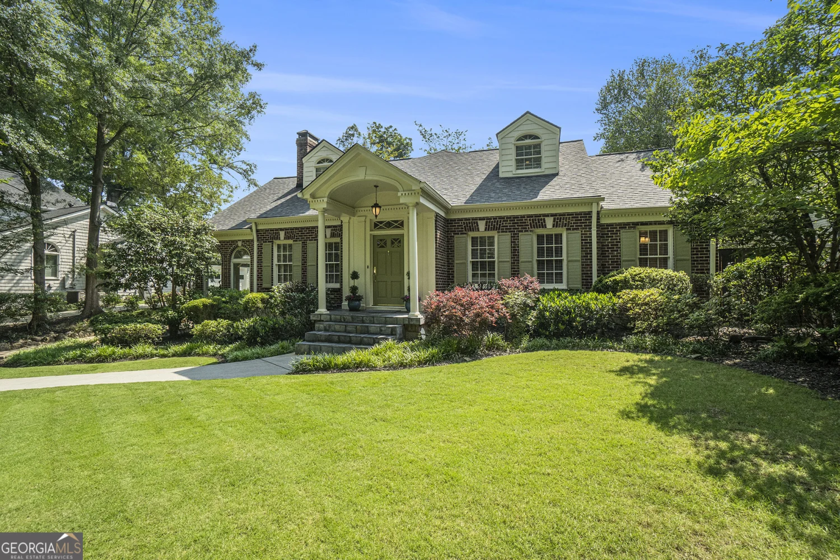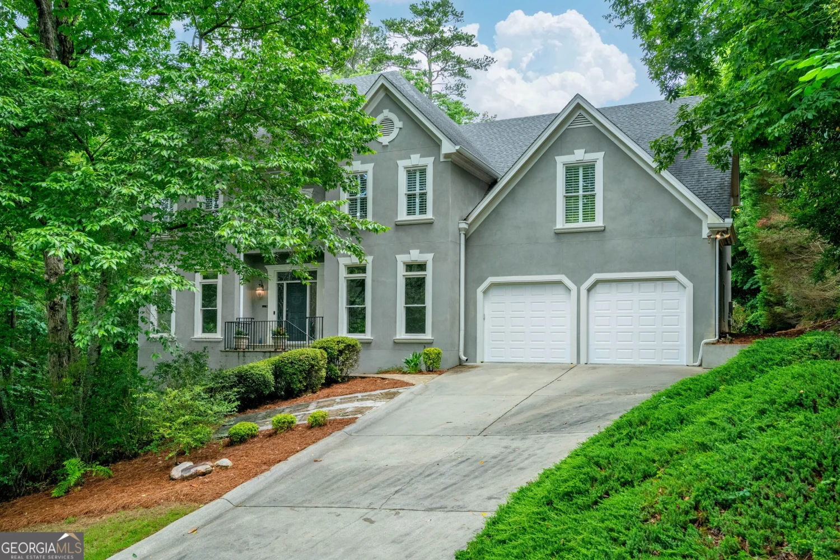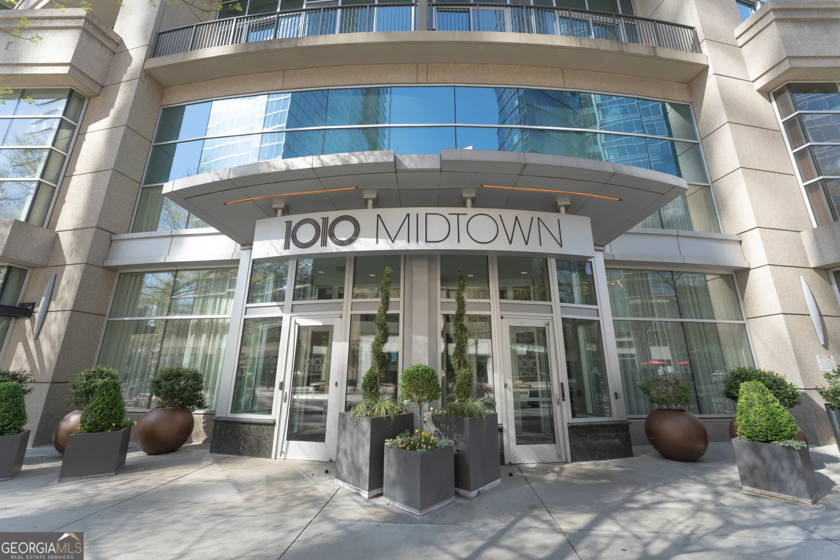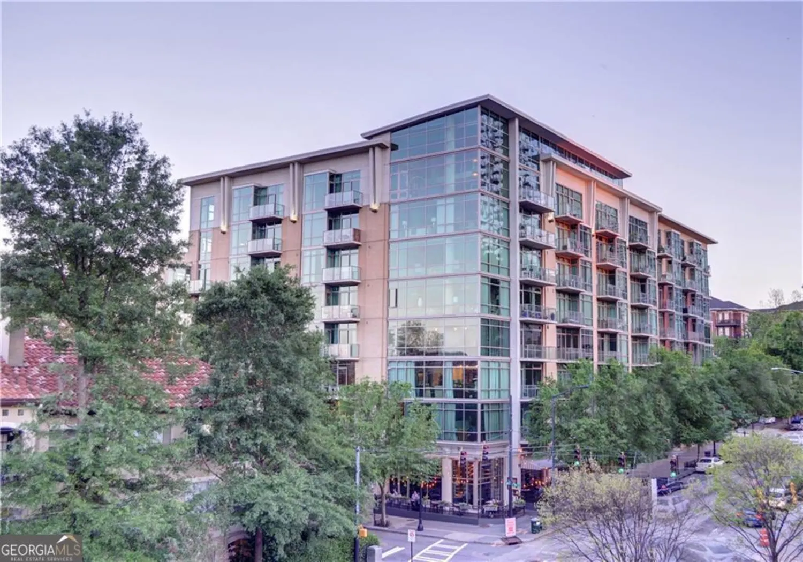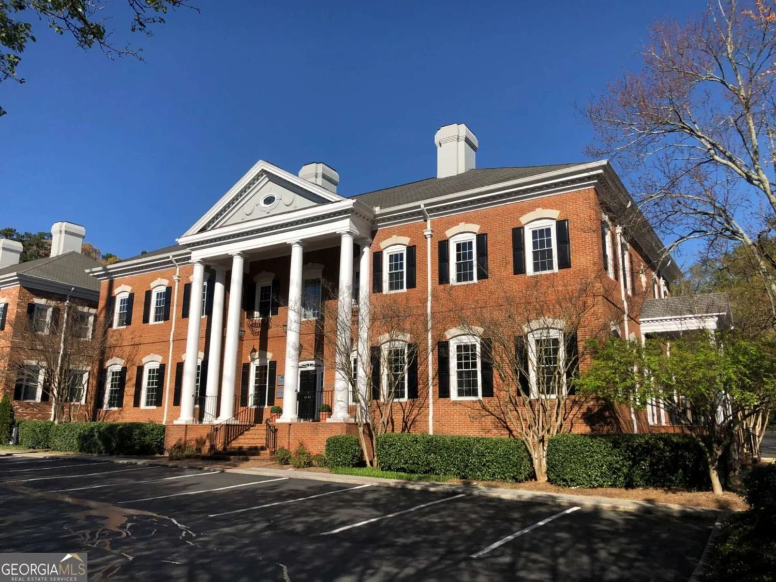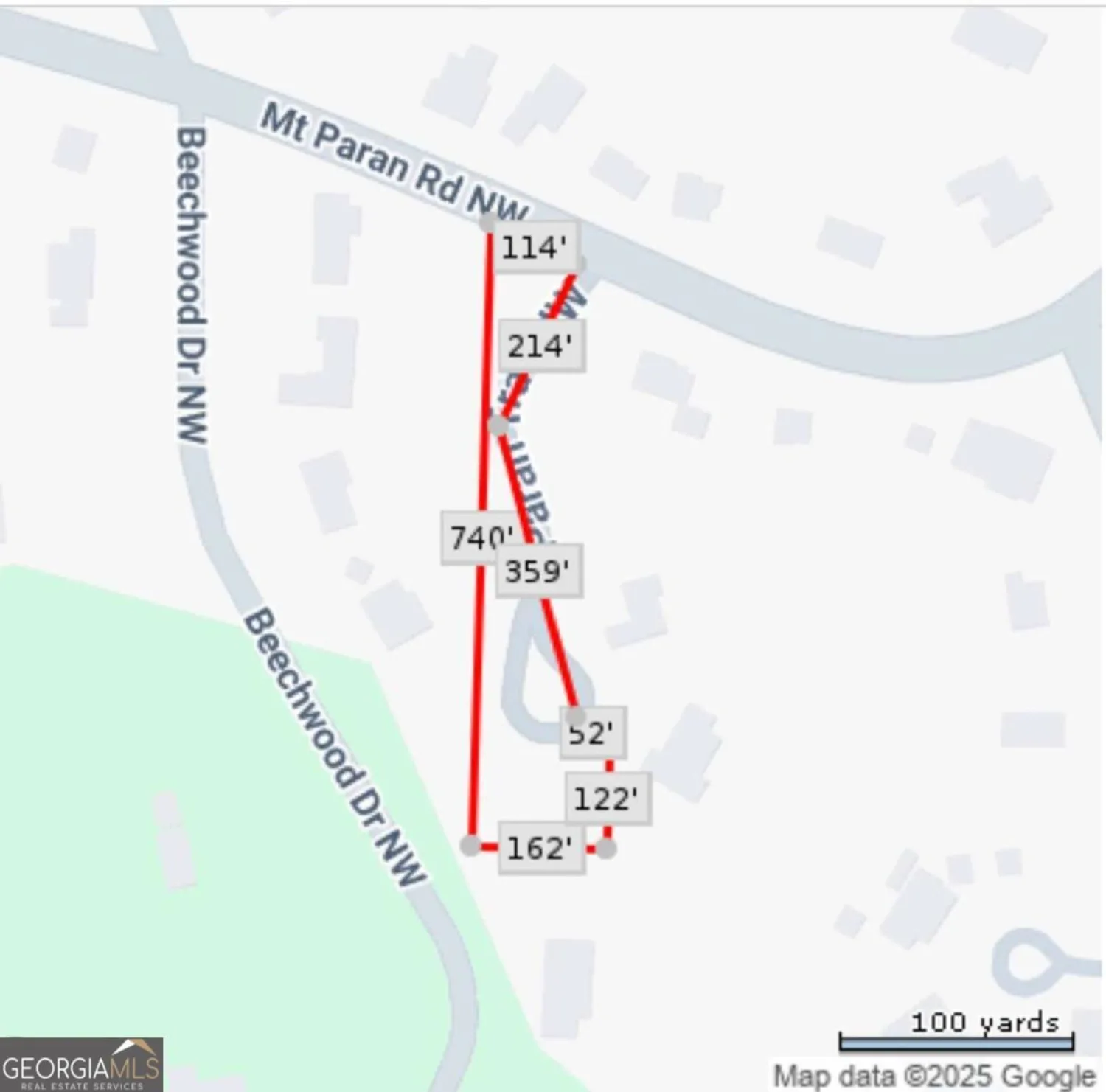6405 cherry tree laneAtlanta, GA 30328
6405 cherry tree laneAtlanta, GA 30328
Description
Welcome to 6405 Cherry Tree Lane - Where Timeless Charm Meets Modern Luxury Nestled on a quiet street in one of Sandy Springs' most sought-after neighborhoods, this fully reimagined and expanded 5-bedroom, 4-bathroom home is the definition of turn-key perfection. Every inch has been thoughtfully upgraded and meticulously crafted to offer the ultimate in comfort, functionality, and contemporary style. Boasting a brand-new addition, this home now features a spacious living room, two additional bedrooms, two new bathrooms, a laundry room, and a two-car garage - all seamlessly integrated with the original footprint. From the new roof, HVAC, and water heater to the new siding, windows, flooring, fixtures, kitchen, and baths, everything in this home is truly brand new. Step inside to a bright, open-concept floor plan filled with natural light and high-end finishes. The stunning chef's kitchen is the heart of the home, outfitted with top-of-the-line appliances, quartz countertops, and modern cabinetry, perfect for everyday living and entertaining alike. The inviting living room centers around a cozy fireplace, creating a warm and welcoming gathering space. Upstairs, the luxurious owner's suite is a private retreat featuring a spa-inspired en-suite bath with a freestanding French soaking tub nestled inside a glass walk-in shower - a unique showpiece blending function with flair. Every additional bedroom is spacious and bright, while each bathroom has been beautifully designed with upscale finishes and thoughtful storage. Unique features like dual laundry chutes from the upstairs bedrooms to the laundry room, and a hidden room tucked behind a bookshelf - perfect for a home office, hobby space, or secure storage - add character and convenience rarely found in today's homes. The professionally landscaped backyard offers a serene setting with lush greenery and ample space for outdoor enjoyment, all just minutes from Sandy Springs' vibrant shopping, dining, and top-rated schools. Truly move-in ready, this exceptional home offers modern living with a touch of magic. Come experience the unmatched quality and charm of 6405 Cherry Tree Lane.
Property Details for 6405 Cherry Tree Lane
- Subdivision ComplexMount Vernon Woods
- Architectural StyleOther, Traditional
- Num Of Parking Spaces2
- Parking FeaturesAttached, Garage
- Property AttachedYes
LISTING UPDATED:
- StatusActive
- MLS #10537465
- Days on Site19
- Taxes$5,909 / year
- MLS TypeResidential
- Year Built1955
- Lot Size0.54 Acres
- CountryFulton
LISTING UPDATED:
- StatusActive
- MLS #10537465
- Days on Site19
- Taxes$5,909 / year
- MLS TypeResidential
- Year Built1955
- Lot Size0.54 Acres
- CountryFulton
Building Information for 6405 Cherry Tree Lane
- StoriesTwo
- Year Built1955
- Lot Size0.5370 Acres
Payment Calculator
Term
Interest
Home Price
Down Payment
The Payment Calculator is for illustrative purposes only. Read More
Property Information for 6405 Cherry Tree Lane
Summary
Location and General Information
- Community Features: None
- Directions: USE GPS
- Coordinates: 33.92984,-84.374408
School Information
- Elementary School: Woodland
- Middle School: Sandy Springs
- High School: North Springs
Taxes and HOA Information
- Parcel Number: 17007200010212
- Tax Year: 2024
- Association Fee Includes: Other
Virtual Tour
Parking
- Open Parking: No
Interior and Exterior Features
Interior Features
- Cooling: Central Air
- Heating: Central
- Appliances: Dishwasher, Disposal, Double Oven
- Basement: Crawl Space
- Flooring: Hardwood
- Interior Features: Beamed Ceilings, Bookcases
- Levels/Stories: Two
- Window Features: Double Pane Windows
- Main Bedrooms: 3
- Bathrooms Total Integer: 4
- Main Full Baths: 2
- Bathrooms Total Decimal: 4
Exterior Features
- Construction Materials: Other
- Fencing: Back Yard
- Roof Type: Composition
- Security Features: Smoke Detector(s)
- Laundry Features: In Hall
- Pool Private: No
Property
Utilities
- Sewer: Public Sewer
- Utilities: Cable Available, Electricity Available, Natural Gas Available
- Water Source: Public
Property and Assessments
- Home Warranty: Yes
- Property Condition: Updated/Remodeled
Green Features
Lot Information
- Above Grade Finished Area: 2864
- Common Walls: No Common Walls
- Lot Features: Sloped
Multi Family
- Number of Units To Be Built: Square Feet
Rental
Rent Information
- Land Lease: Yes
Public Records for 6405 Cherry Tree Lane
Tax Record
- 2024$5,909.00 ($492.42 / month)
Home Facts
- Beds5
- Baths4
- Total Finished SqFt2,864 SqFt
- Above Grade Finished2,864 SqFt
- StoriesTwo
- Lot Size0.5370 Acres
- StyleSingle Family Residence
- Year Built1955
- APN17007200010212
- CountyFulton
- Fireplaces1


