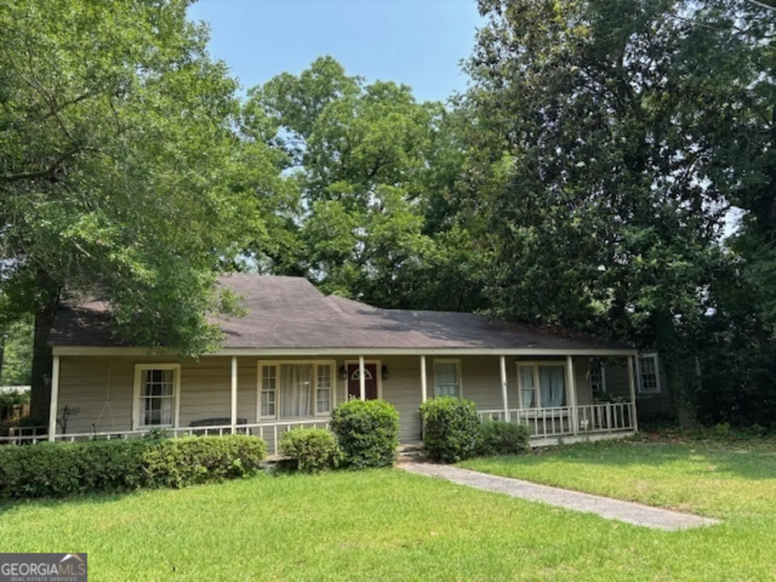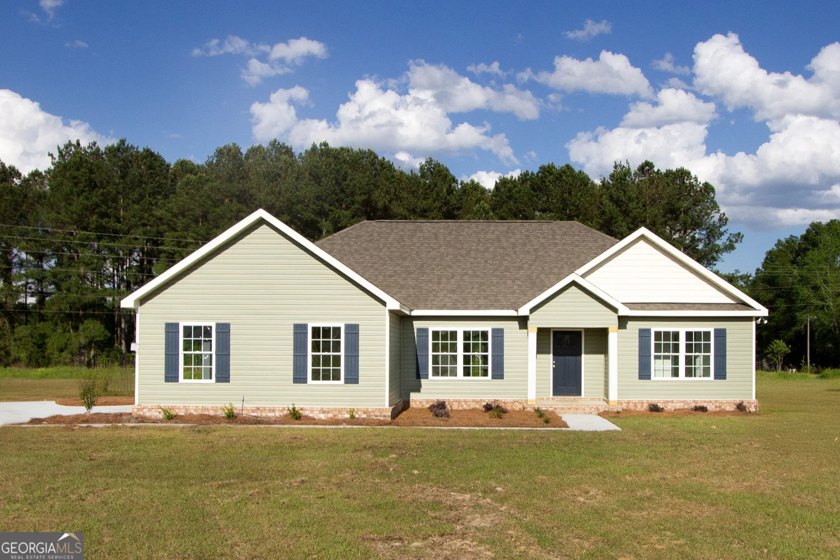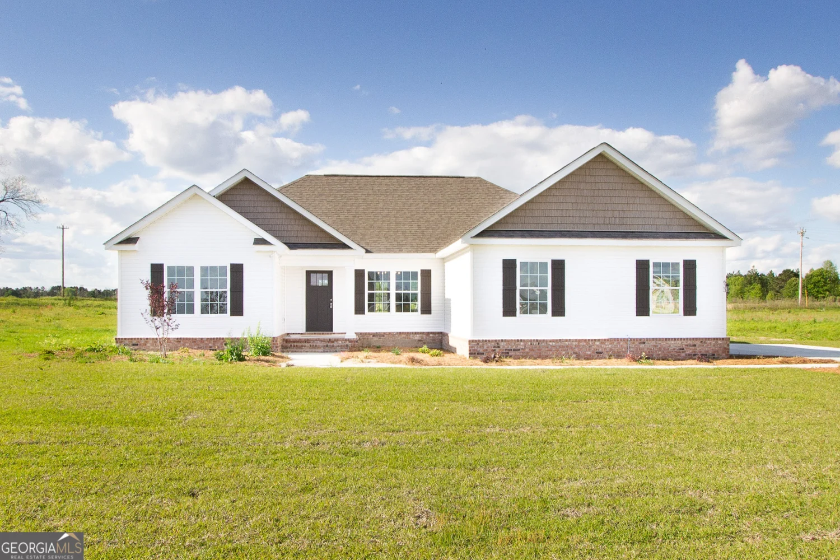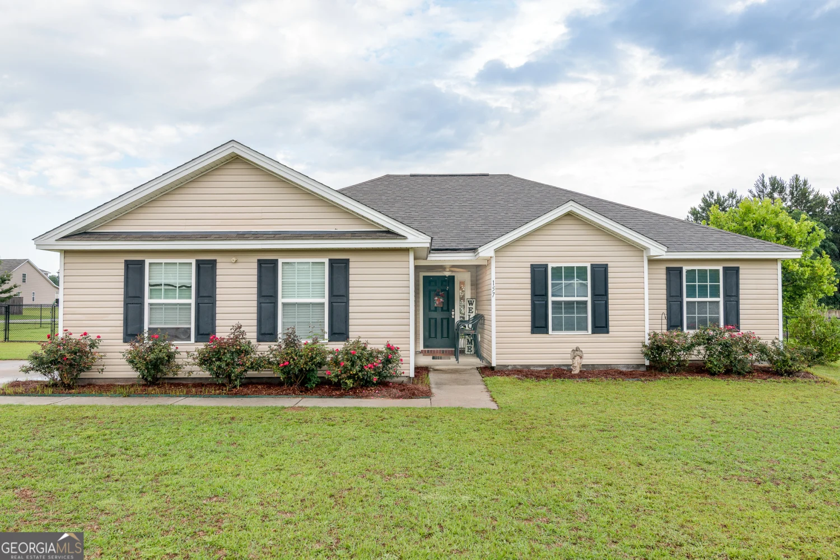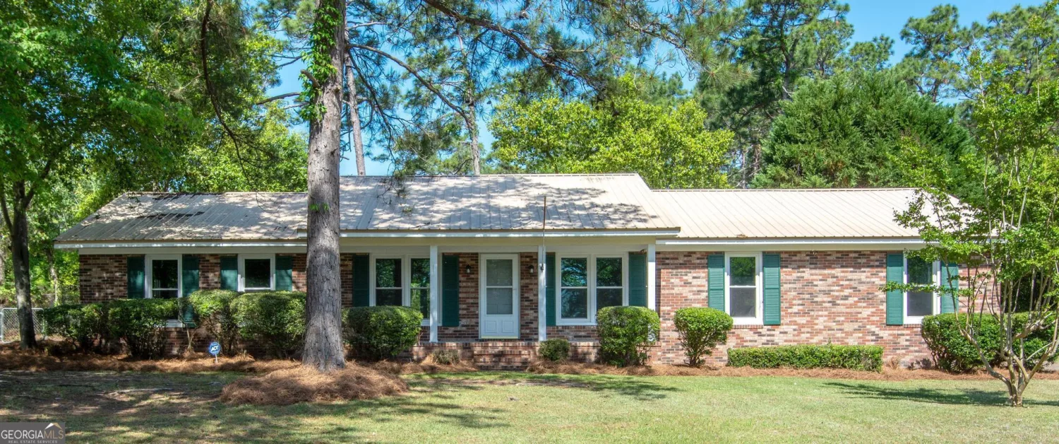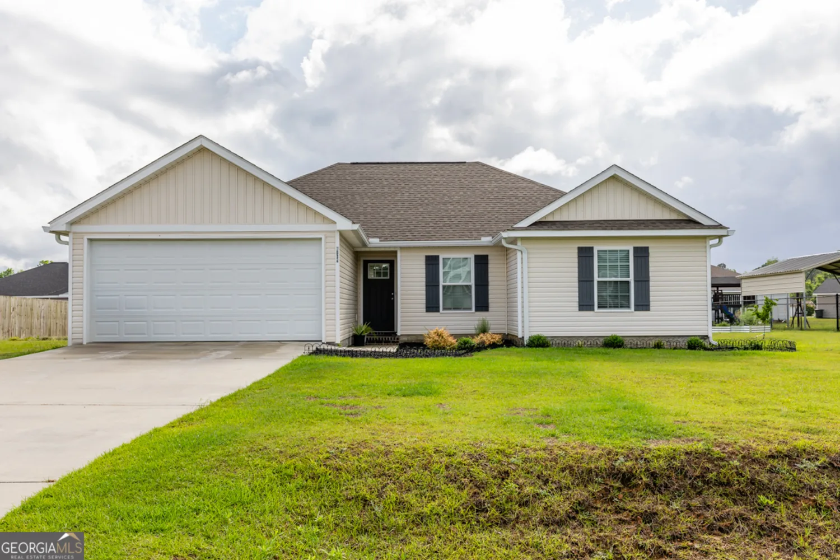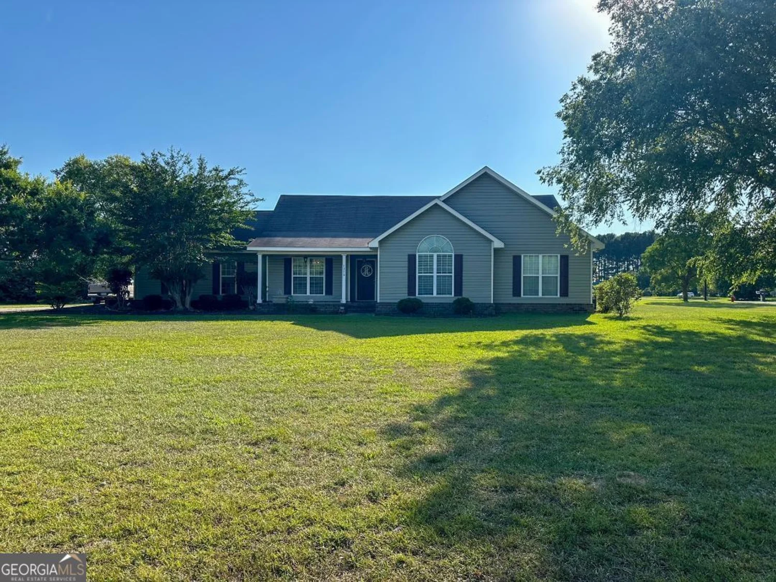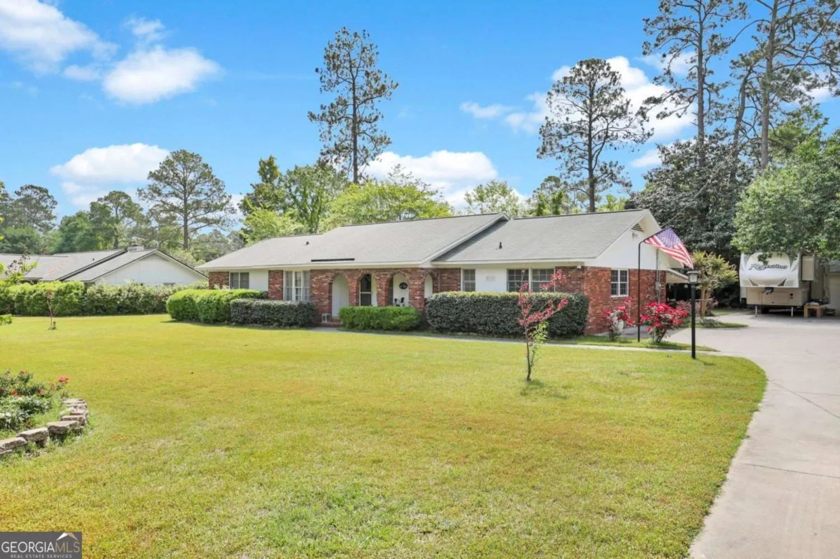908 brittany laneStatesboro, GA 30461
$278,500Price
4Beds
2Baths
11/2 Baths
2,236 Sq.Ft.$125 / Sq.Ft.
2,236Sq.Ft.
$125per Sq.Ft.
$278,500Price
4Beds
2Baths
11/2 Baths
2,236$124.55 / Sq.Ft.
908 brittany laneStatesboro, GA 30461
Description
Beautiful charming home located in the sought after subdivision of Hunters Pointe.
Property Details for 908 Brittany Lane
- Subdivision ComplexHunters Pointe
- Architectural StyleTraditional
- Parking FeaturesAttached, Detached, Garage, Side/Rear Entrance
- Property AttachedNo
LISTING UPDATED:
- StatusClosed
- MLS #10537468
- Days on Site14
- Taxes$2,872.79 / year
- HOA Fees$350 / month
- MLS TypeResidential
- Year Built1992
- Lot Size0.71 Acres
- CountryBulloch
LISTING UPDATED:
- StatusClosed
- MLS #10537468
- Days on Site14
- Taxes$2,872.79 / year
- HOA Fees$350 / month
- MLS TypeResidential
- Year Built1992
- Lot Size0.71 Acres
- CountryBulloch
Building Information for 908 Brittany Lane
- StoriesOne
- Year Built1992
- Lot Size0.7100 Acres
Payment Calculator
$1,751 per month30 year fixed, 7.00% Interest
Principal and Interest$1,482.29
Property Taxes$239.4
HOA Dues$29.17
Term
Interest
Home Price
Down Payment
The Payment Calculator is for illustrative purposes only. Read More
Property Information for 908 Brittany Lane
Summary
Location and General Information
- Community Features: Clubhouse, Playground, Pool, Street Lights, Tennis Court(s)
- Directions: GPS friendly.
- Coordinates: 32.499129,-81.81068
School Information
- Elementary School: Bryant
- Middle School: William James
- High School: Statesboro
Taxes and HOA Information
- Parcel Number: 073B000051 000
- Tax Year: 23
- Association Fee Includes: Other, Swimming, Tennis
Virtual Tour
Parking
- Open Parking: No
Interior and Exterior Features
Interior Features
- Cooling: Central Air, Heat Pump, Zoned
- Heating: Central, Heat Pump, Zoned
- Appliances: None
- Basement: None
- Fireplace Features: Family Room, Gas Log, Gas Starter
- Flooring: Carpet, Laminate, Tile
- Interior Features: Double Vanity, High Ceilings, Master On Main Level, Other, Separate Shower, Soaking Tub, Split Bedroom Plan, Tile Bath, Vaulted Ceiling(s), Walk-In Closet(s)
- Levels/Stories: One
- Main Bedrooms: 4
- Total Half Baths: 1
- Bathrooms Total Integer: 3
- Main Full Baths: 2
- Bathrooms Total Decimal: 2
Exterior Features
- Construction Materials: Brick
- Fencing: Back Yard
- Patio And Porch Features: Patio, Porch, Screened
- Roof Type: Composition
- Laundry Features: Other
- Pool Private: No
- Other Structures: Garage(s)
Property
Utilities
- Sewer: Septic Tank
- Utilities: Cable Available, Electricity Available, High Speed Internet, Water Available
- Water Source: Shared Well
Property and Assessments
- Home Warranty: Yes
- Property Condition: Resale
Green Features
Lot Information
- Above Grade Finished Area: 2236
- Lot Features: Cul-De-Sac
Multi Family
- Number of Units To Be Built: Square Feet
Rental
Rent Information
- Land Lease: Yes
Public Records for 908 Brittany Lane
Tax Record
- 23$2,872.79 ($239.40 / month)
Home Facts
- Beds4
- Baths2
- Total Finished SqFt2,236 SqFt
- Above Grade Finished2,236 SqFt
- StoriesOne
- Lot Size0.7100 Acres
- StyleSingle Family Residence
- Year Built1992
- APN073B000051 000
- CountyBulloch
- Fireplaces1


