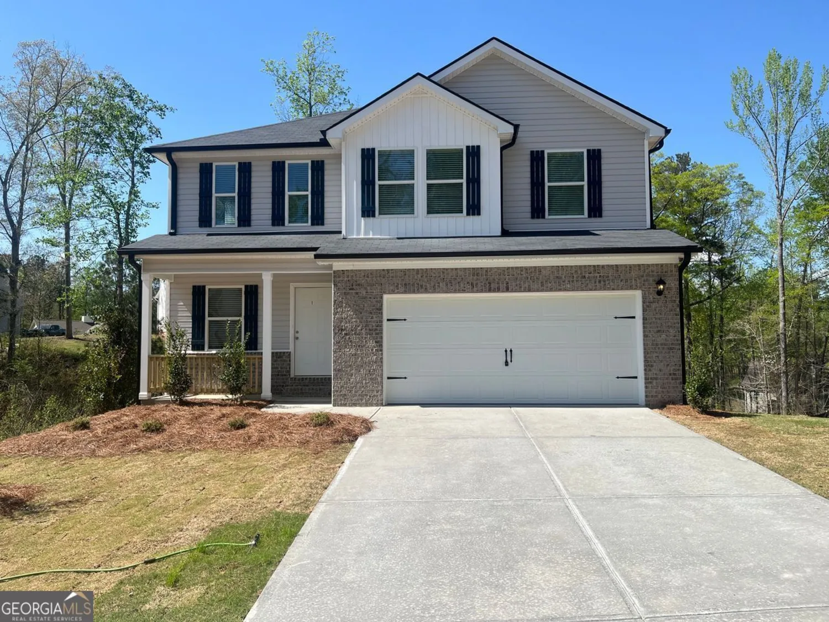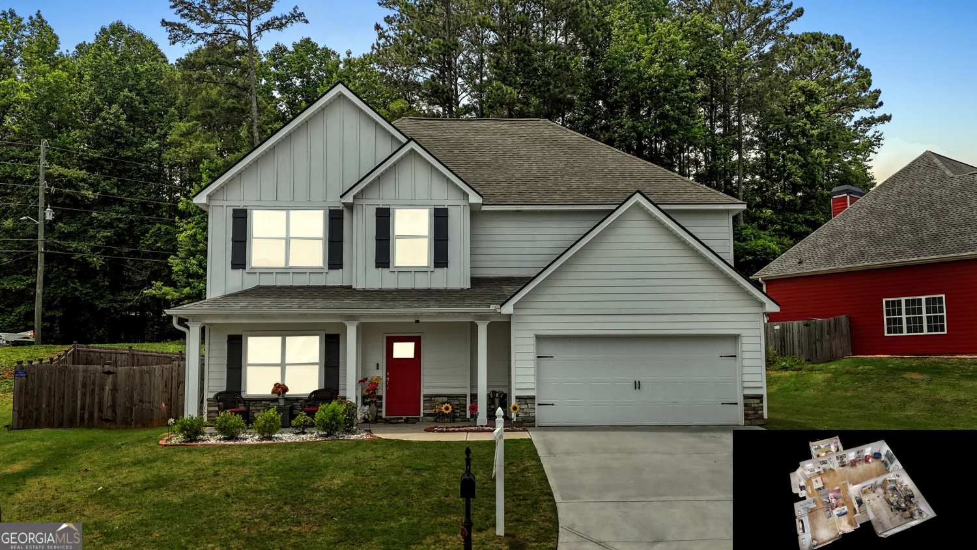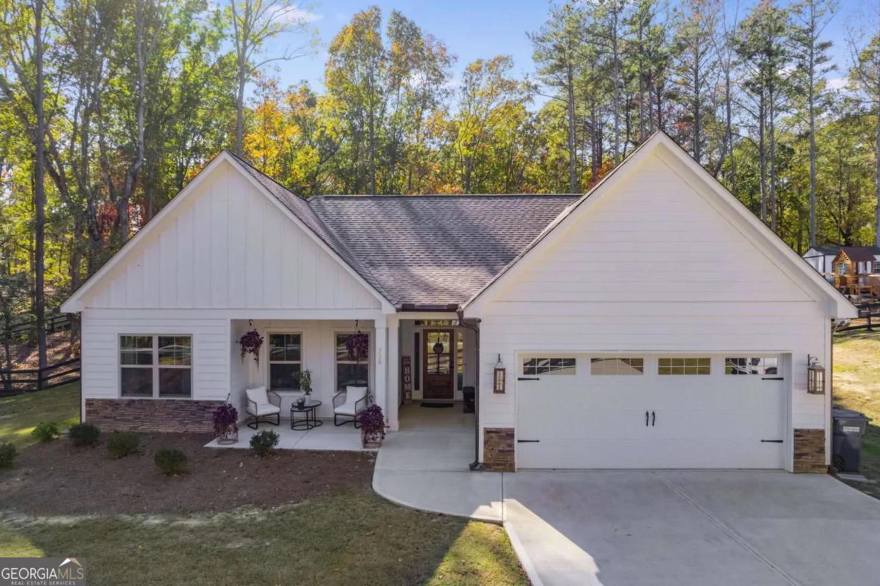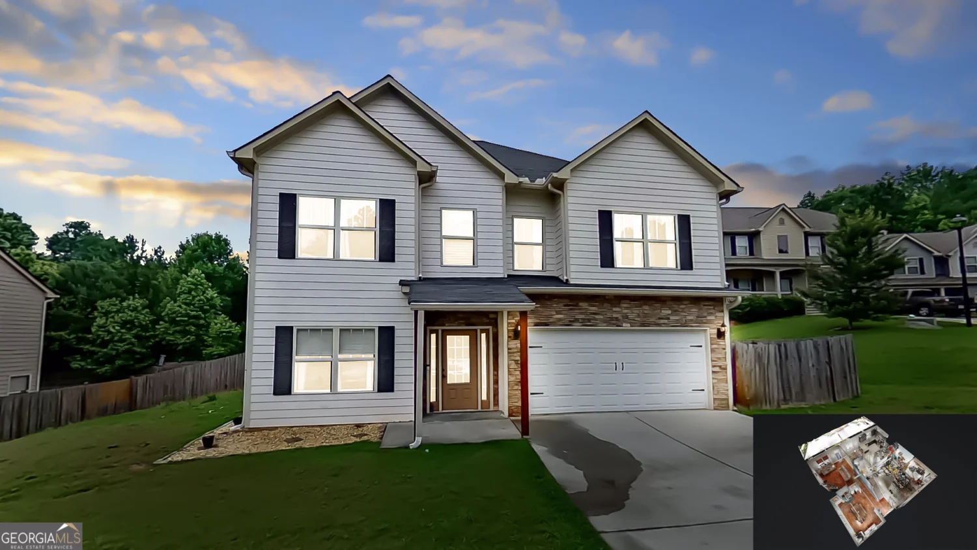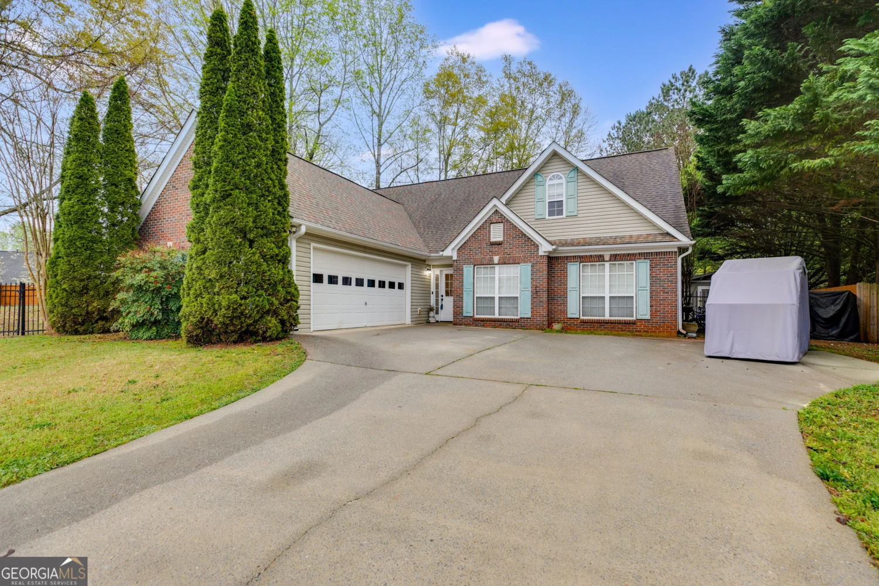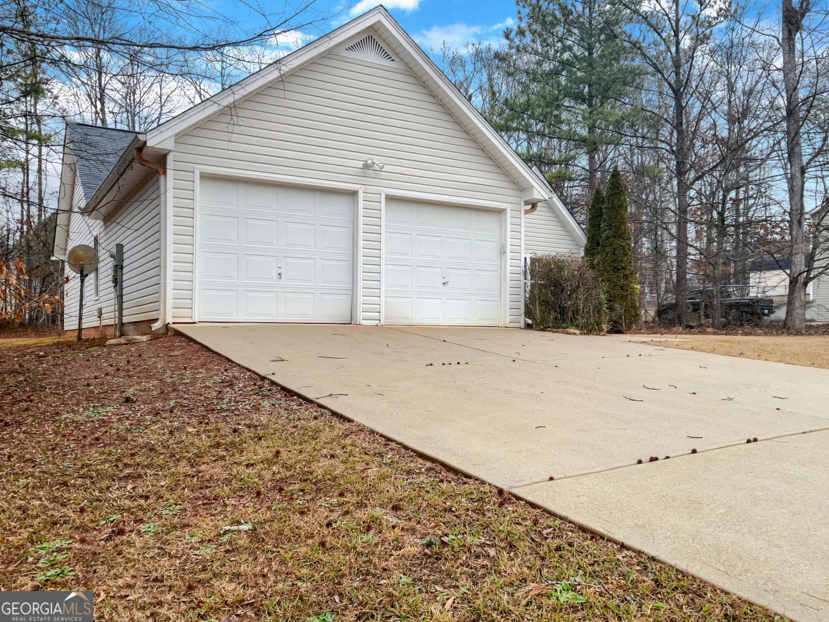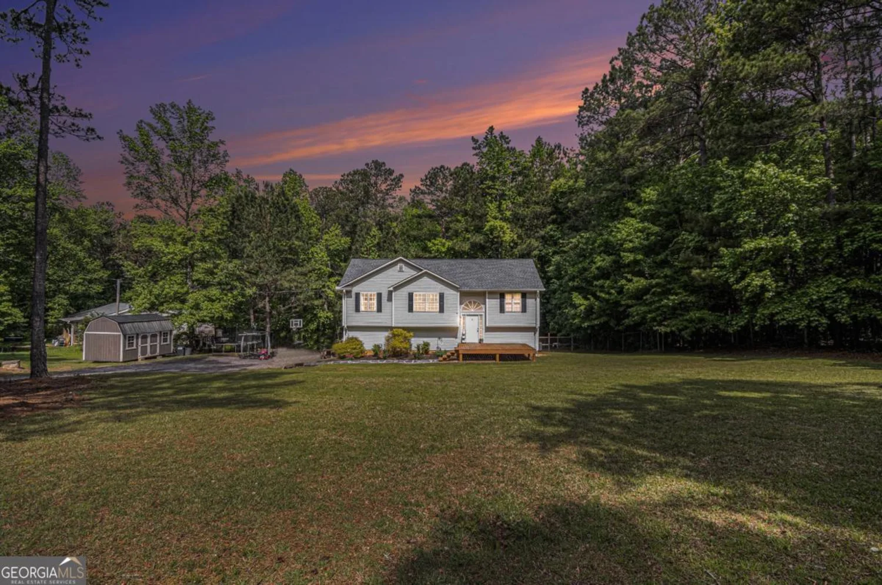55 etheridge roadTemple, GA 30179
55 etheridge roadTemple, GA 30179
Description
New Construction Ranch home sitting on 2.98 acres in Temple! This home has the perfect covered rocking chair front porch, a large stand alone carport, and an oversized back deck overlooking your acreage! The interior features hardwood floors throughout the home, tile in all baths, and coffered ceilings in the family/dining room. The custom kitchen has granite counters, tile backsplash, and a large walk-in pantry. This home sits on a quiet road, but is minutes from the interstate.
Property Details for 55 Etheridge Road
- Subdivision ComplexNONE
- Architectural StyleRanch
- Parking FeaturesCarport
- Property AttachedNo
LISTING UPDATED:
- StatusActive
- MLS #10537591
- Days on Site1
- Taxes$228 / year
- MLS TypeResidential
- Year Built2025
- Lot Size2.98 Acres
- CountryCarroll
LISTING UPDATED:
- StatusActive
- MLS #10537591
- Days on Site1
- Taxes$228 / year
- MLS TypeResidential
- Year Built2025
- Lot Size2.98 Acres
- CountryCarroll
Building Information for 55 Etheridge Road
- StoriesOne
- Year Built2025
- Lot Size2.9800 Acres
Payment Calculator
Term
Interest
Home Price
Down Payment
The Payment Calculator is for illustrative purposes only. Read More
Property Information for 55 Etheridge Road
Summary
Location and General Information
- Community Features: None
- Directions: GPS Friendly
- Coordinates: 33.724361,-85.007004
School Information
- Elementary School: Temple
- Middle School: Temple
- High School: Temple
Taxes and HOA Information
- Parcel Number: 124 0014
- Tax Year: 23
- Association Fee Includes: Other
Virtual Tour
Parking
- Open Parking: No
Interior and Exterior Features
Interior Features
- Cooling: Central Air, Electric
- Heating: Electric
- Appliances: Dishwasher, Oven/Range (Combo)
- Basement: None
- Flooring: Hardwood
- Interior Features: Double Vanity, Master On Main Level, Tile Bath
- Levels/Stories: One
- Main Bedrooms: 3
- Bathrooms Total Integer: 2
- Main Full Baths: 2
- Bathrooms Total Decimal: 2
Exterior Features
- Construction Materials: Concrete
- Roof Type: Composition
- Laundry Features: Mud Room
- Pool Private: No
Property
Utilities
- Sewer: Septic Tank
- Utilities: Electricity Available, Water Available
- Water Source: Well
Property and Assessments
- Home Warranty: Yes
- Property Condition: New Construction
Green Features
Lot Information
- Above Grade Finished Area: 1530
- Lot Features: Level
Multi Family
- Number of Units To Be Built: Square Feet
Rental
Rent Information
- Land Lease: Yes
Public Records for 55 Etheridge Road
Tax Record
- 23$228.00 ($19.00 / month)
Home Facts
- Beds3
- Baths2
- Total Finished SqFt1,530 SqFt
- Above Grade Finished1,530 SqFt
- StoriesOne
- Lot Size2.9800 Acres
- StyleSingle Family Residence
- Year Built2025
- APN124 0014
- CountyCarroll


