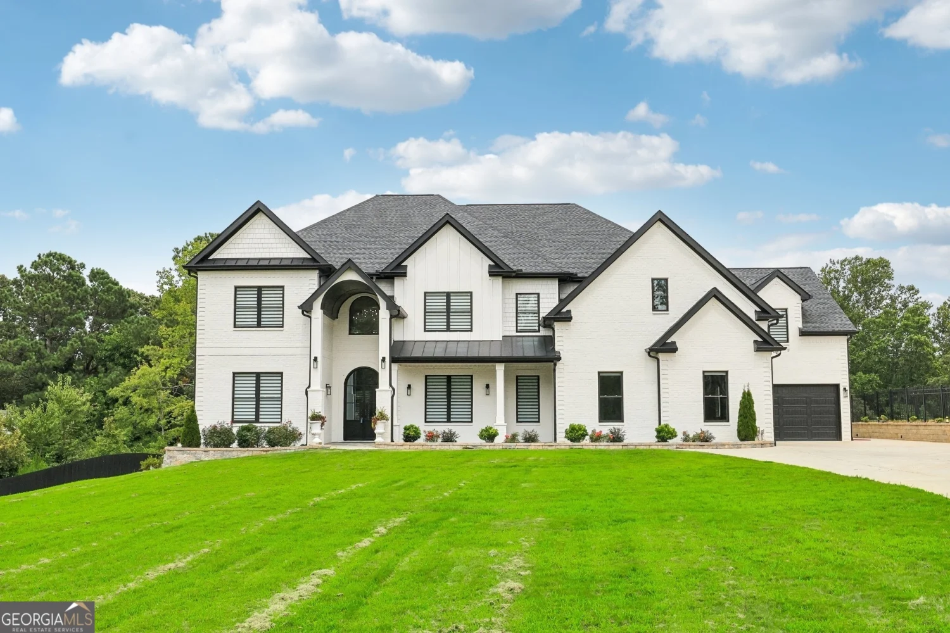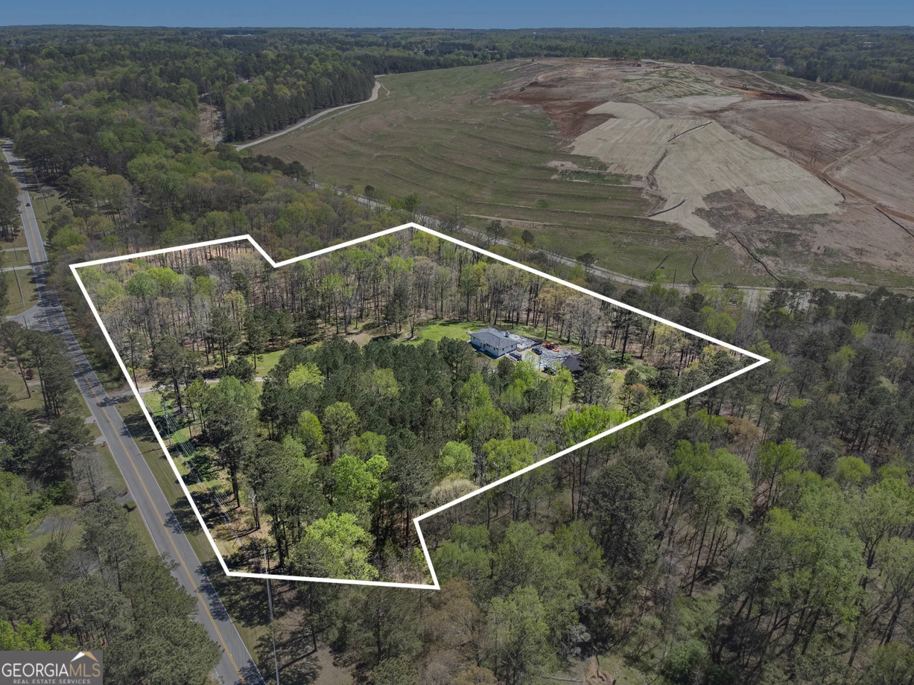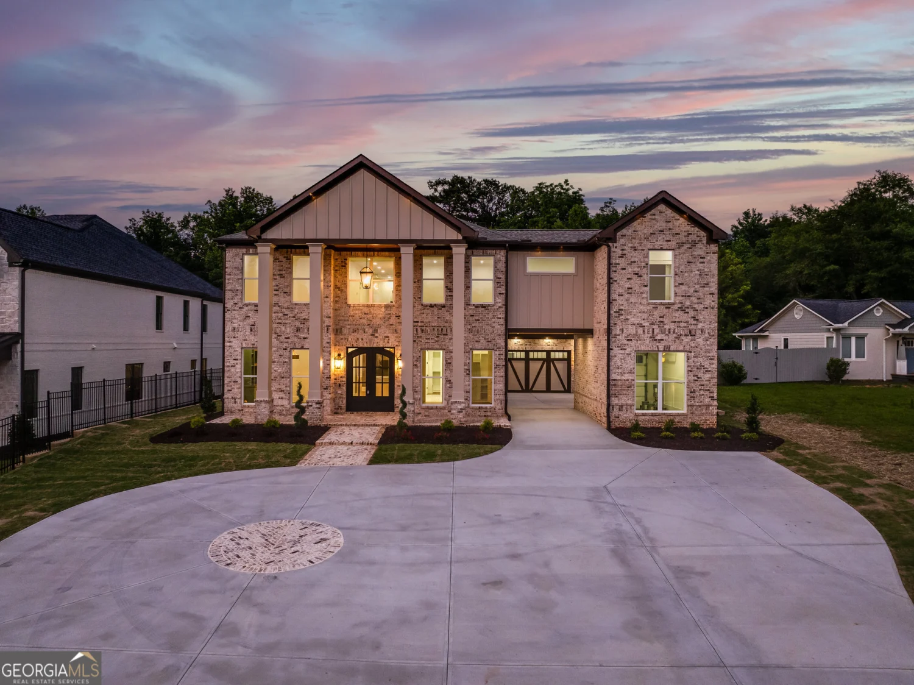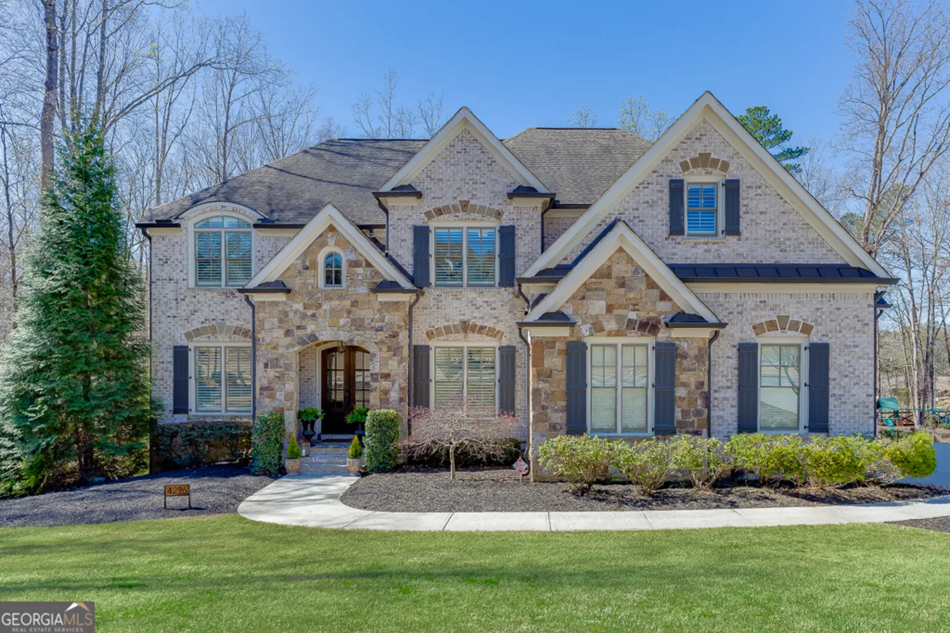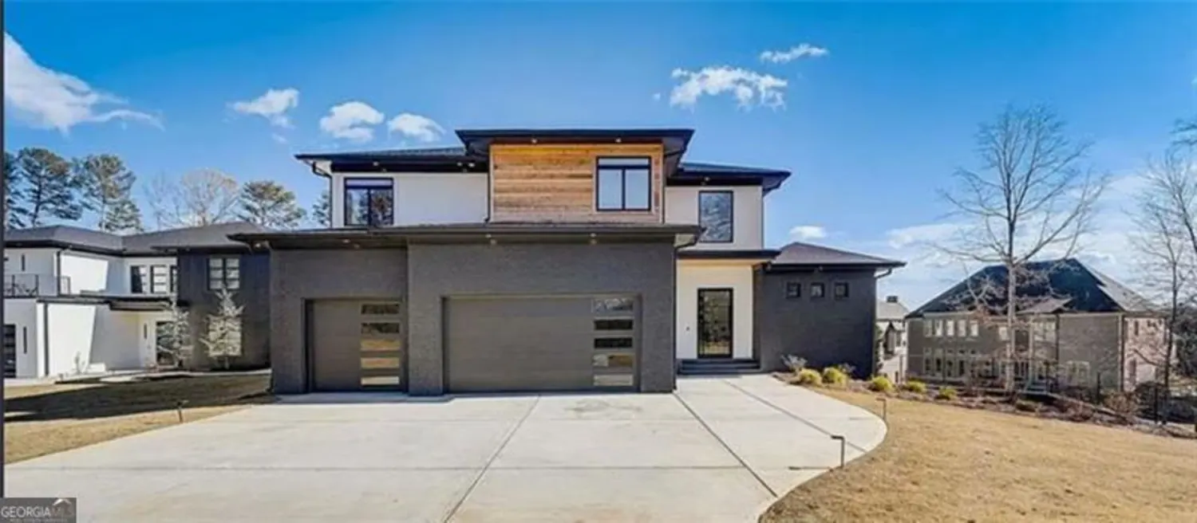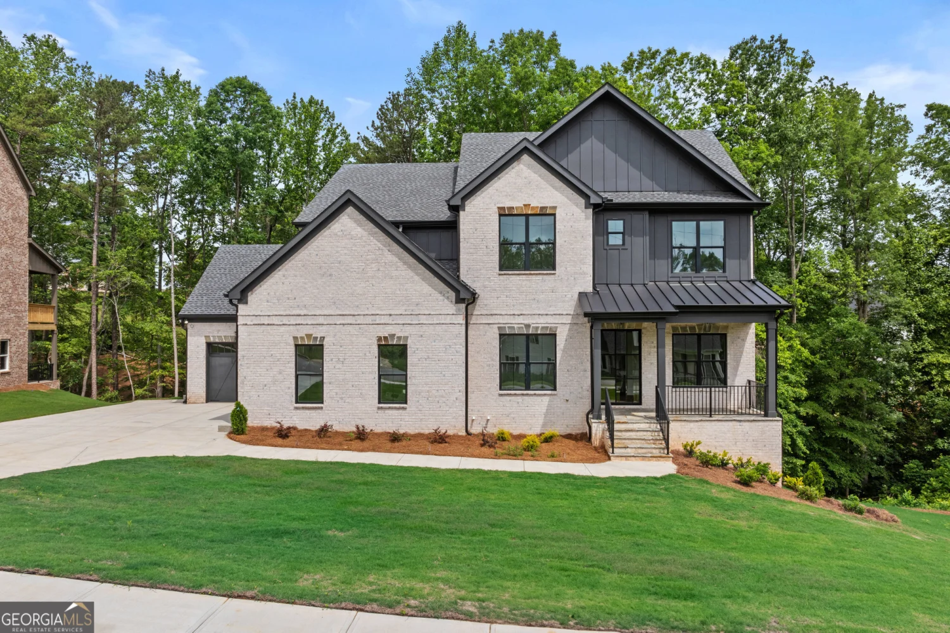2377 kesgrove wayBuford, GA 30518
2377 kesgrove wayBuford, GA 30518
Description
Located in a prestigious gated community within the top-ranked Buford City Schools, this exceptional home is a true gem. The inviting pool with spa feature offers a serene escape, while the screened-in porch with fireplace creates the perfect ambiance for year-round relaxation. A spacious 4-car garage provides ample storage and convenience. Step inside the grand 2-story foyer, where a striking staircase view introduces the open-concept modern design. Elegant plantation shutters adorn every window, and custom closets in each bedroom ensure both style and functionality. The primary closet is fit for royalty, offering an abundance of space for every wardrobe need. The double-sized refrigerator elevates the gourmet kitchen, making it a chef's dream. The superior finished terrace level is the perfect retreat, featuring a state-of-the-art exercise room and a bar with a stunning custom backsplash, ideal for entertaining.
Property Details for 2377 Kesgrove Way
- Subdivision ComplexManors at Shadburn Ferry
- Architectural StyleBrick 4 Side, Craftsman
- Num Of Parking Spaces4
- Parking FeaturesAttached, Garage, Garage Door Opener, Kitchen Level, Side/Rear Entrance
- Property AttachedYes
LISTING UPDATED:
- StatusActive
- MLS #10537598
- Days on Site1
- Taxes$6,116 / year
- HOA Fees$850 / month
- MLS TypeResidential
- Year Built2018
- Lot Size0.51 Acres
- CountryGwinnett
LISTING UPDATED:
- StatusActive
- MLS #10537598
- Days on Site1
- Taxes$6,116 / year
- HOA Fees$850 / month
- MLS TypeResidential
- Year Built2018
- Lot Size0.51 Acres
- CountryGwinnett
Building Information for 2377 Kesgrove Way
- StoriesTwo
- Year Built2018
- Lot Size0.5120 Acres
Payment Calculator
Term
Interest
Home Price
Down Payment
The Payment Calculator is for illustrative purposes only. Read More
Property Information for 2377 Kesgrove Way
Summary
Location and General Information
- Community Features: Gated, Sidewalks, Street Lights
- Directions: North on Peachtree Industrial Blvd. Cross over Buford Drive. Left on Shadburn Ferry Rd. Community is on the left. Home is on the left.
- Coordinates: 34.135013,-84.006035
School Information
- Elementary School: Buford
- Middle School: Buford
- High School: Buford
Taxes and HOA Information
- Parcel Number: R7326 217
- Tax Year: 2024
- Association Fee Includes: Other, Reserve Fund
Virtual Tour
Parking
- Open Parking: No
Interior and Exterior Features
Interior Features
- Cooling: Ceiling Fan(s), Central Air, Electric, Zoned
- Heating: Central, Forced Air, Natural Gas, Zoned
- Appliances: Dishwasher, Disposal, Dryer, Gas Water Heater, Microwave, Refrigerator, Washer
- Basement: Bath Finished, Daylight, Exterior Entry, Finished, Full, Interior Entry
- Fireplace Features: Gas Starter, Masonry, Outside
- Flooring: Carpet, Hardwood, Tile
- Interior Features: Bookcases, Double Vanity, Other, Walk-In Closet(s)
- Levels/Stories: Two
- Window Features: Double Pane Windows
- Kitchen Features: Breakfast Area, Breakfast Bar, Pantry, Solid Surface Counters, Walk-in Pantry
- Main Bedrooms: 1
- Total Half Baths: 1
- Bathrooms Total Integer: 7
- Main Full Baths: 1
- Bathrooms Total Decimal: 6
Exterior Features
- Construction Materials: Brick, Stone
- Fencing: Back Yard, Fenced
- Patio And Porch Features: Patio, Screened
- Pool Features: Heated, In Ground
- Roof Type: Composition
- Security Features: Gated Community
- Laundry Features: In Hall, Upper Level
- Pool Private: No
Property
Utilities
- Sewer: Public Sewer
- Utilities: Cable Available, Electricity Available, High Speed Internet, Natural Gas Available, Phone Available, Sewer Available, Underground Utilities, Water Available
- Water Source: Public
Property and Assessments
- Home Warranty: Yes
- Property Condition: Updated/Remodeled
Green Features
- Green Energy Efficient: Water Heater
Lot Information
- Above Grade Finished Area: 6073
- Common Walls: No Common Walls
- Lot Features: Level, Private
Multi Family
- Number of Units To Be Built: Square Feet
Rental
Rent Information
- Land Lease: Yes
Public Records for 2377 Kesgrove Way
Tax Record
- 2024$6,116.00 ($509.67 / month)
Home Facts
- Beds6
- Baths6
- Total Finished SqFt6,073 SqFt
- Above Grade Finished6,073 SqFt
- StoriesTwo
- Lot Size0.5120 Acres
- StyleSingle Family Residence
- Year Built2018
- APNR7326 217
- CountyGwinnett
- Fireplaces2


