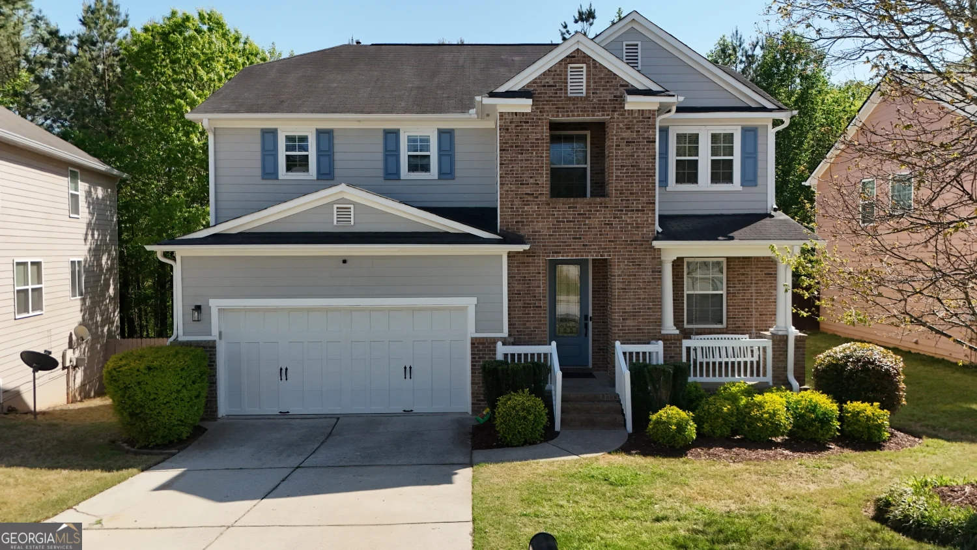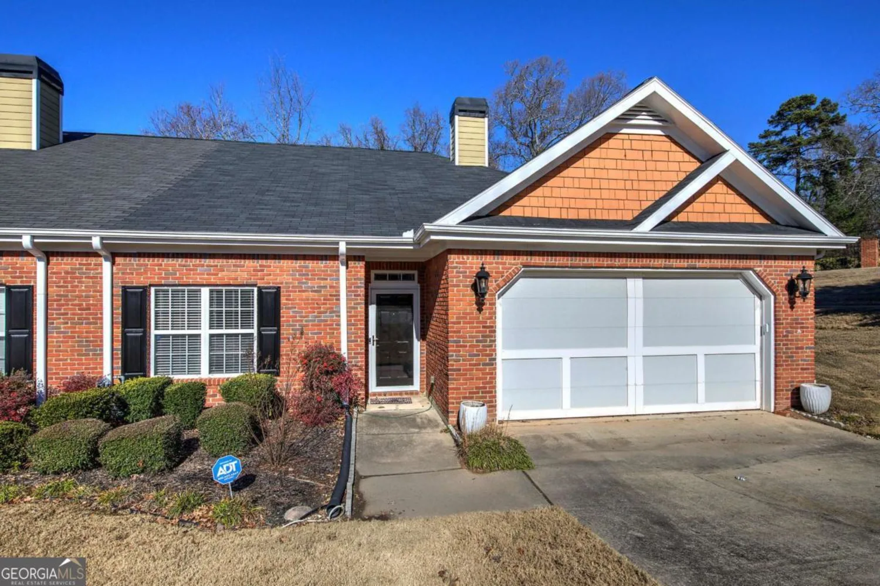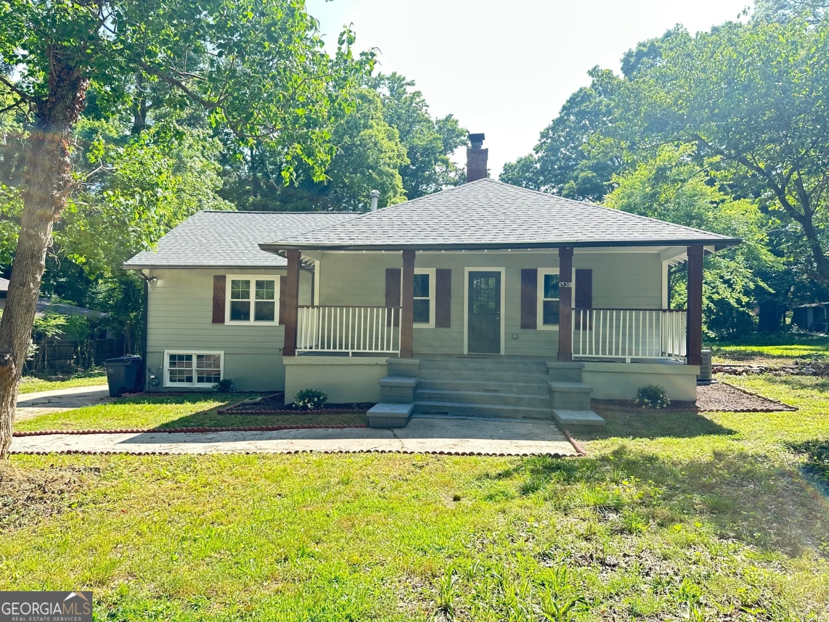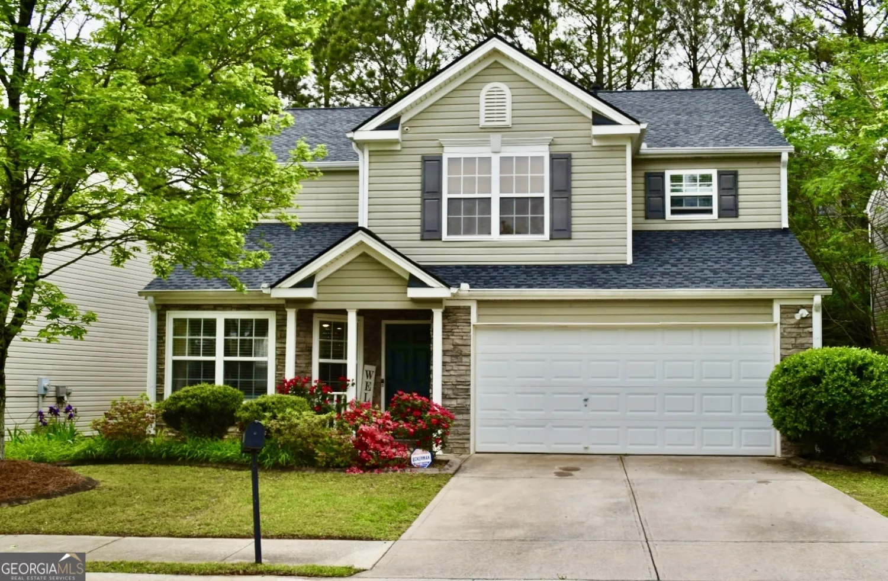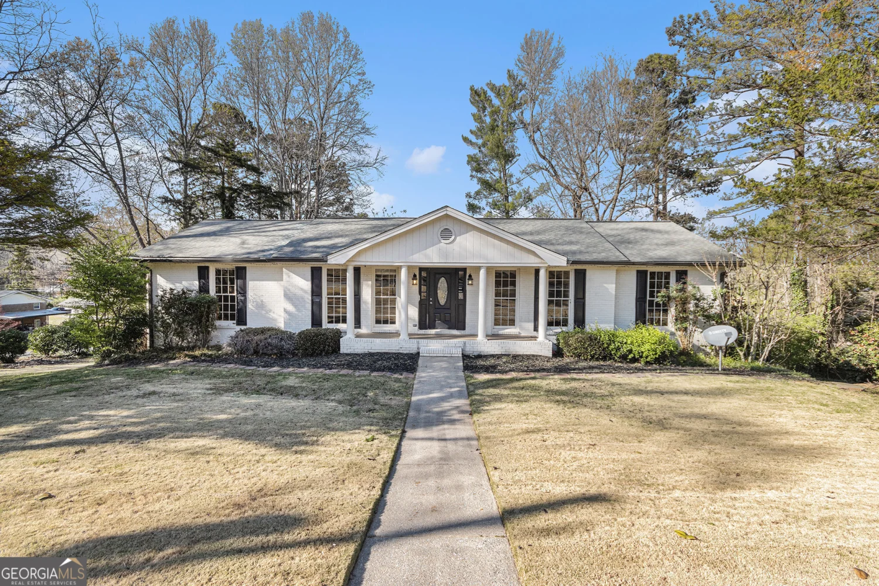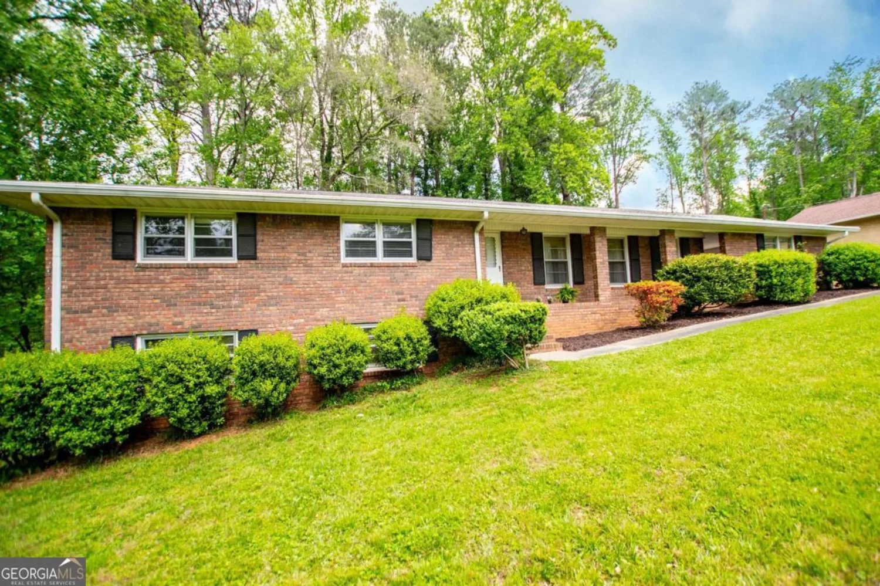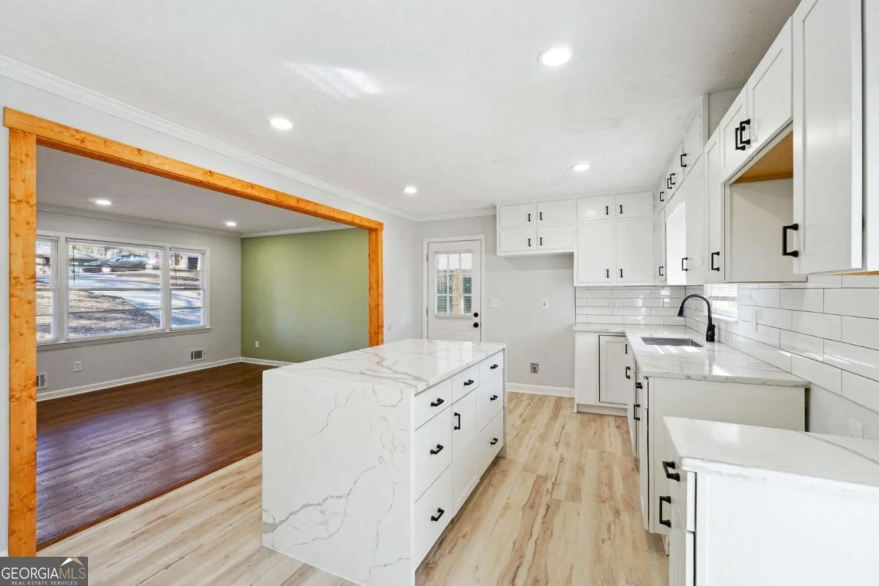7761 parkside driveLithia Springs, GA 30122
7761 parkside driveLithia Springs, GA 30122
Description
Located just minutes from I-20, Six Flags Over Georgia Amusement Park, Sweetwater Creek State Park, and a variety of shopping and dining options in Lithia Springs, GA, this well-maintained home offers space, comfort, and convenience. The main level features a formal living room and dining room, a two-story family room with soaring ceilings and a cozy fireplace, and an eat-in kitchen with a breakfast nook and pantry. A convenient half bath and laundry room are also on the main floor. The spacious primary ensuite is located on the main level and includes a walk-in closet, double vanity, soaking tub, and separate glass-framed shower. Upstairs, you'll find a versatile loft, three additional bedrooms, and a full bathroom. The fenced backyard includes a patio, perfect for relaxing or entertaining. This home combines thoughtful layout with a great location near outdoor recreation and entertainment. Discounted rate options and no lender fee future refinancing may be available for qualified buyers of this home.
Property Details for 7761 Parkside Drive
- Subdivision ComplexSweetwater
- Architectural StyleTraditional
- ExteriorOther
- Num Of Parking Spaces2
- Parking FeaturesAttached, Garage
- Property AttachedYes
LISTING UPDATED:
- StatusActive
- MLS #10537813
- Days on Site1
- Taxes$2,334 / year
- HOA Fees$550 / month
- MLS TypeResidential
- Year Built2006
- Lot Size0.17 Acres
- CountryDouglas
LISTING UPDATED:
- StatusActive
- MLS #10537813
- Days on Site1
- Taxes$2,334 / year
- HOA Fees$550 / month
- MLS TypeResidential
- Year Built2006
- Lot Size0.17 Acres
- CountryDouglas
Building Information for 7761 Parkside Drive
- StoriesTwo
- Year Built2006
- Lot Size0.1680 Acres
Payment Calculator
Term
Interest
Home Price
Down Payment
The Payment Calculator is for illustrative purposes only. Read More
Property Information for 7761 Parkside Drive
Summary
Location and General Information
- Community Features: None
- Directions: Please use GPS!
- Coordinates: 33.762039,-84.612829
School Information
- Elementary School: New Manchester
- Middle School: Factory Shoals
- High School: New Manchester
Taxes and HOA Information
- Parcel Number: 07691820062
- Tax Year: 2024
- Association Fee Includes: Maintenance Structure
- Tax Lot: 29
Virtual Tour
Parking
- Open Parking: No
Interior and Exterior Features
Interior Features
- Cooling: Ceiling Fan(s), Central Air
- Heating: Other
- Appliances: Microwave
- Basement: None
- Fireplace Features: Family Room
- Flooring: Carpet, Laminate
- Interior Features: Double Vanity, Master On Main Level, Other, Tray Ceiling(s), Vaulted Ceiling(s), Walk-In Closet(s)
- Levels/Stories: Two
- Window Features: Window Treatments
- Kitchen Features: Breakfast Area, Pantry
- Main Bedrooms: 1
- Total Half Baths: 1
- Bathrooms Total Integer: 3
- Main Full Baths: 1
- Bathrooms Total Decimal: 2
Exterior Features
- Construction Materials: Other
- Fencing: Back Yard, Wood
- Patio And Porch Features: Patio
- Roof Type: Composition
- Laundry Features: Laundry Closet
- Pool Private: No
Property
Utilities
- Sewer: Public Sewer
- Utilities: Electricity Available, Natural Gas Available, Sewer Available, Water Available
- Water Source: Public
Property and Assessments
- Home Warranty: Yes
- Property Condition: Resale
Green Features
Lot Information
- Common Walls: No Common Walls
- Lot Features: None
Multi Family
- Number of Units To Be Built: Square Feet
Rental
Rent Information
- Land Lease: Yes
Public Records for 7761 Parkside Drive
Tax Record
- 2024$2,334.00 ($194.50 / month)
Home Facts
- Beds4
- Baths2
- StoriesTwo
- Lot Size0.1680 Acres
- StyleSingle Family Residence
- Year Built2006
- APN07691820062
- CountyDouglas
- Fireplaces1


