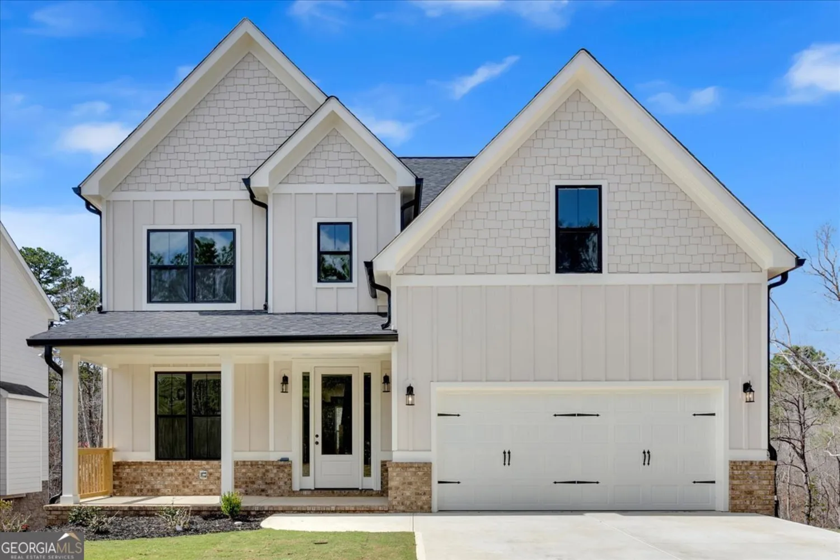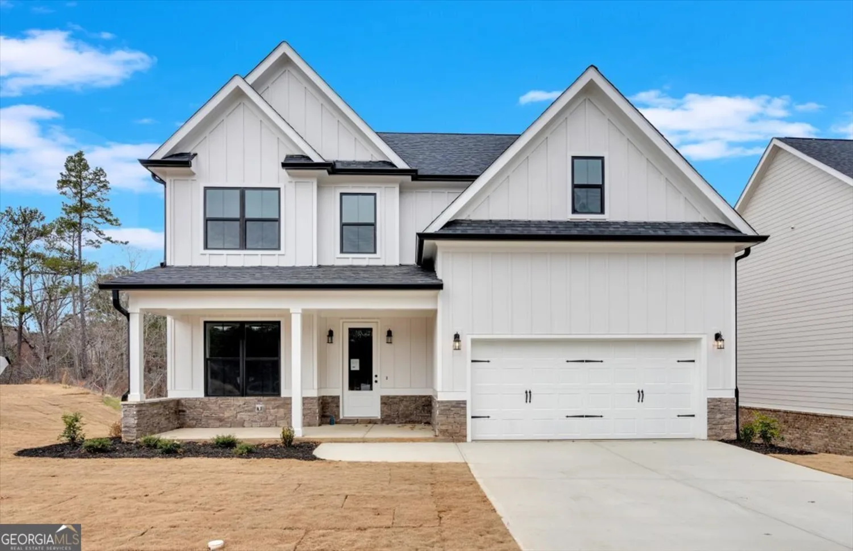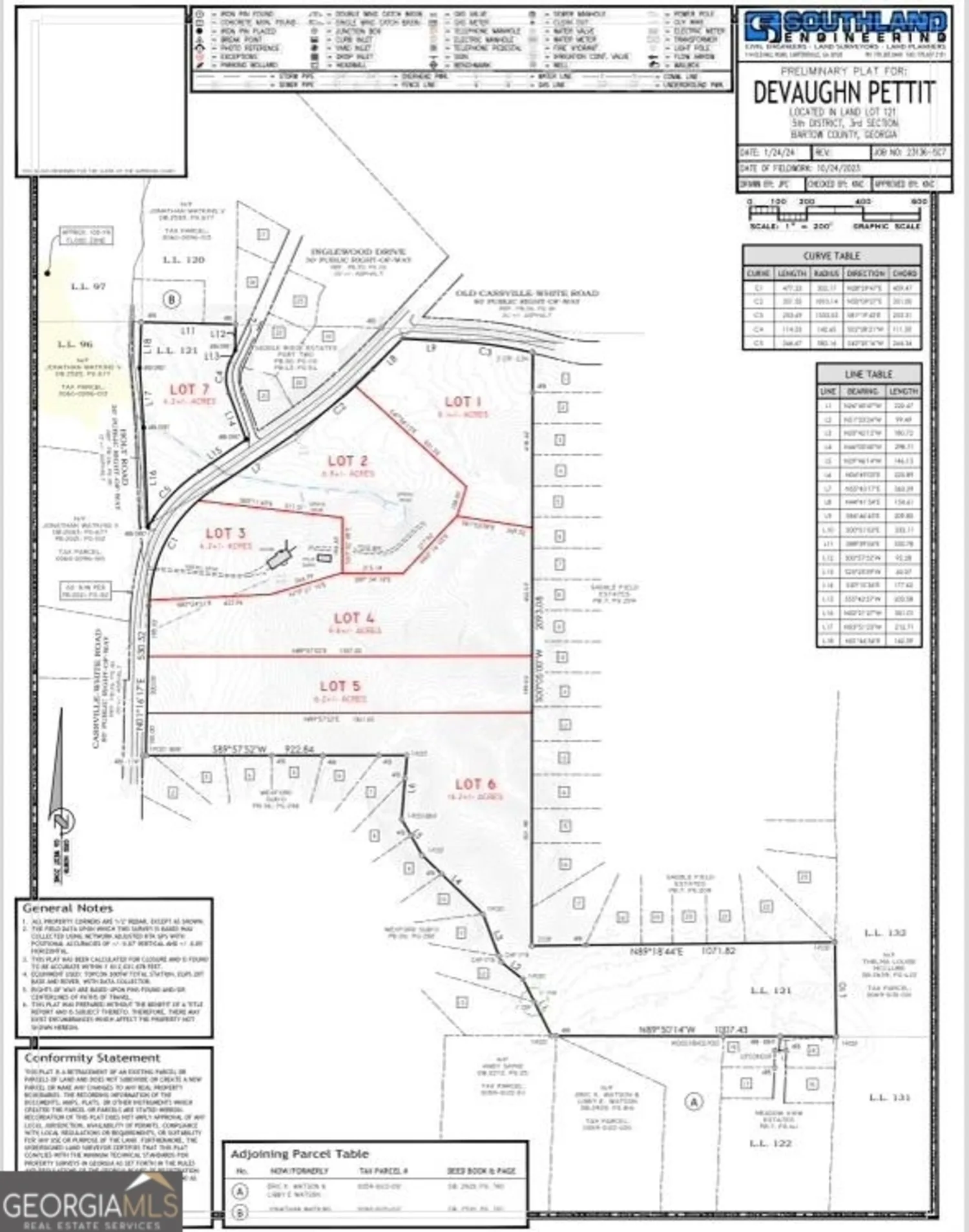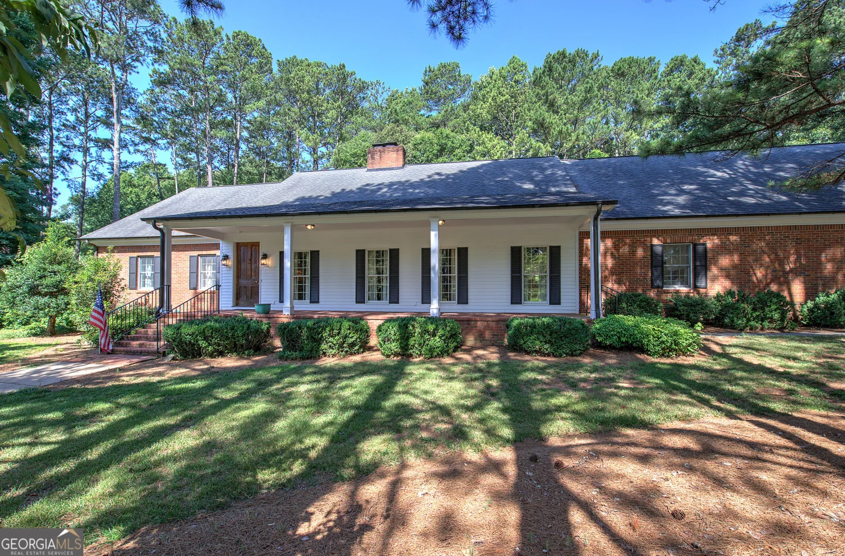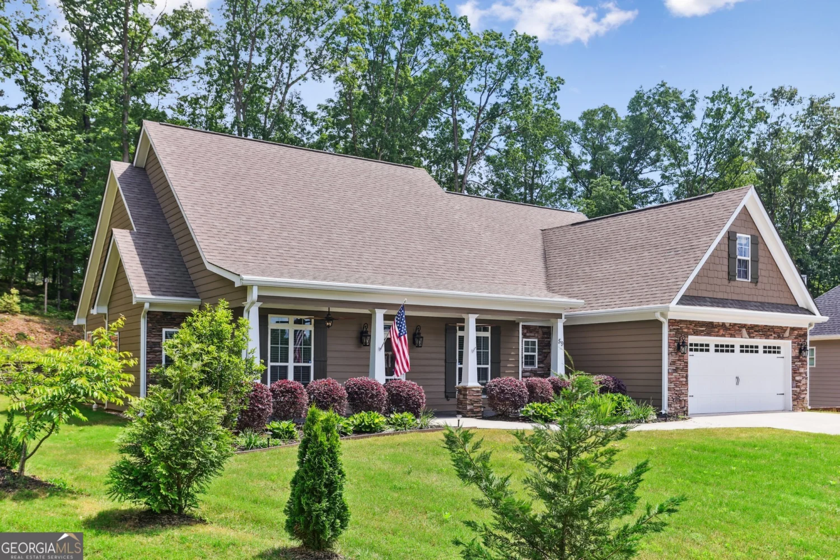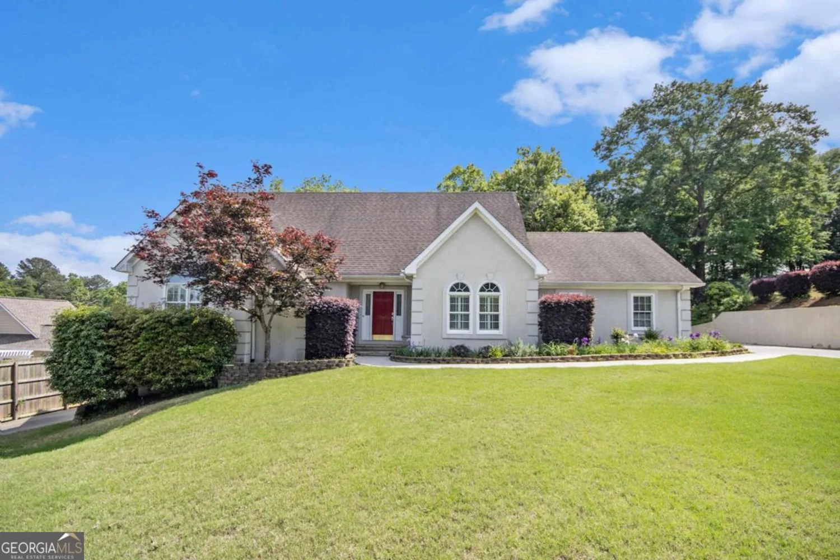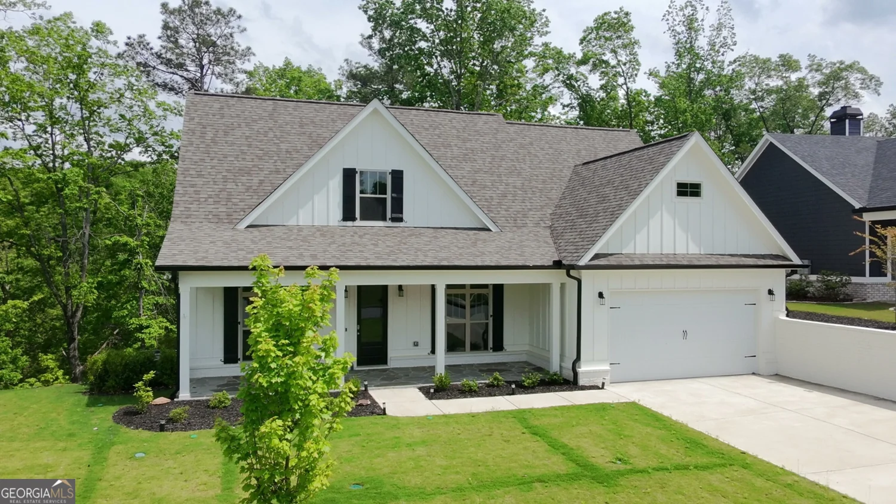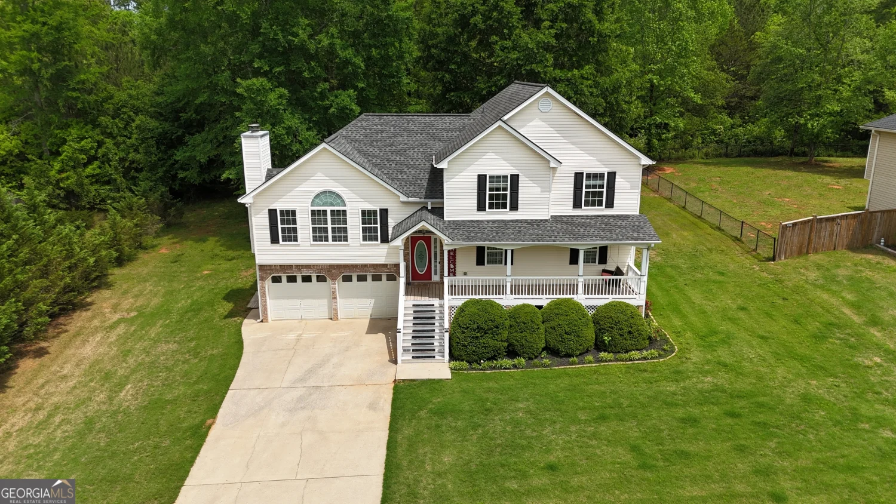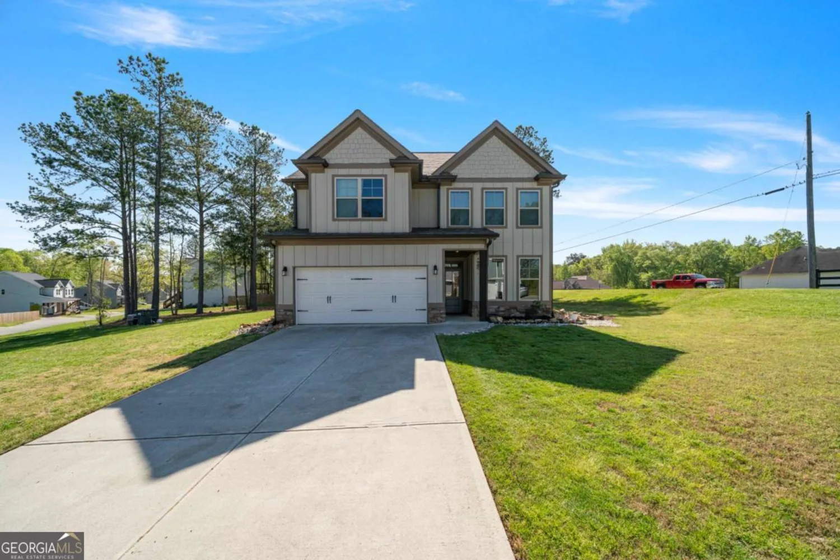12 bridgestone way seCartersville, GA 30120
12 bridgestone way seCartersville, GA 30120
Description
Stunning Upgraded Craftsman in Prestigious Carter Grove Subdivision. Welcome to your dream home in the highly sought-after Carter Grove neighborhood, where timeless Craftsman charm meets modern upgrades and smart-home convenience. This beautifully updated residence features NEW CUSTOM hardwood flooring throughout, a striking hardwood staircase with new iron spindles, and plush new carpet in all bedrooms. The heart of the home is the open-concept gourmet kitchen, showcasing an oversized island with beadboard detail, new quartz countertops, a large farmhouse sink, stone backsplash, and tons of white cabinetry with custom drawers. Enjoy cooking with stainless steel appliances and a brand-new dishwasher, all under updated modern lighting. Cozy up in the inviting family room, complete with a custom stone fireplace featuring a new remote-controlled insert. The main level includes a bedroom with a full bath, as well as a laundry and mudroom for ultimate convenience. Upstairs, retreat to the oversized master suite with a spa-inspired bathroom offering a tiled shower, separate soaking tub, his-and-her vanities with granite countertops, and a custom walk-in closet with built-in shelving. An additional loft area with a custom built-in window seat and storage ideal for relaxing, working, or reading. Two more spacious bedrooms and a full bath complete the upper level. The house also features New Custom shutters throughout! Step outside to a freshly sodded, fenced backyard with a covered patio-perfect for entertaining. Enjoy two large side yards, a double garage with a new insulated door, and an extra parking pad for a third vehicle. This smart home offers remote connectivity to door locks and thermostat, allowing full control of security and comfort from anywhere. Located just minutes from Cartersville Elementary, and offering neighborhood amenities like a pool, tennis courts, and a playground, this turnkey home is ready for you to move in and start making lasting memories. Don't miss your chance to own this one-of-a-kind gem in Carter Grove-schedule your private tour today!
Property Details for 12 Bridgestone Way SE
- Subdivision ComplexCarter Grove
- Architectural StyleCraftsman
- Num Of Parking Spaces1
- Parking FeaturesGarage, Garage Door Opener, Parking Pad
- Property AttachedYes
- Waterfront FeaturesNo Dock Or Boathouse
LISTING UPDATED:
- StatusActive
- MLS #10537869
- Days on Site1
- Taxes$5,235 / year
- HOA Fees$600 / month
- MLS TypeResidential
- Year Built2019
- Lot Size0.31 Acres
- CountryBartow
LISTING UPDATED:
- StatusActive
- MLS #10537869
- Days on Site1
- Taxes$5,235 / year
- HOA Fees$600 / month
- MLS TypeResidential
- Year Built2019
- Lot Size0.31 Acres
- CountryBartow
Building Information for 12 Bridgestone Way SE
- StoriesTwo
- Year Built2019
- Lot Size0.3100 Acres
Payment Calculator
Term
Interest
Home Price
Down Payment
The Payment Calculator is for illustrative purposes only. Read More
Property Information for 12 Bridgestone Way SE
Summary
Location and General Information
- Community Features: Playground, Pool, Tennis Court(s), Walk To Schools
- Directions: GPS works well. Douthit Ferry to Carter Grove, left on Creekview, right on Bridgestone. Home will be on left.
- Coordinates: 34.109367,-84.814191
School Information
- Elementary School: Cartersville Primary/Elementar
- Middle School: Cartersville
- High School: Cartersville
Taxes and HOA Information
- Parcel Number: C1240001029
- Tax Year: 2024
- Association Fee Includes: Maintenance Grounds, Reserve Fund, Swimming, Tennis
Virtual Tour
Parking
- Open Parking: Yes
Interior and Exterior Features
Interior Features
- Cooling: Ceiling Fan(s), Central Air, Electric
- Heating: Central, Natural Gas
- Appliances: Dishwasher, Disposal, Gas Water Heater, Microwave, Refrigerator
- Basement: None
- Fireplace Features: Family Room
- Flooring: Carpet, Hardwood
- Interior Features: Double Vanity, High Ceilings, Vaulted Ceiling(s), Walk-In Closet(s)
- Levels/Stories: Two
- Window Features: Double Pane Windows
- Kitchen Features: Breakfast Bar, Breakfast Room, Kitchen Island, Solid Surface Counters, Walk-in Pantry
- Foundation: Slab
- Main Bedrooms: 1
- Bathrooms Total Integer: 3
- Main Full Baths: 1
- Bathrooms Total Decimal: 3
Exterior Features
- Construction Materials: Brick, Wood Siding
- Fencing: Back Yard, Wood
- Patio And Porch Features: Patio
- Roof Type: Composition
- Security Features: Smoke Detector(s)
- Laundry Features: Mud Room
- Pool Private: No
Property
Utilities
- Sewer: Public Sewer
- Utilities: Cable Available, Electricity Available, Natural Gas Available, Sewer Available, Underground Utilities
- Water Source: Public
- Electric: 220 Volts
Property and Assessments
- Home Warranty: Yes
- Property Condition: Resale
Green Features
Lot Information
- Above Grade Finished Area: 2707
- Common Walls: No Common Walls
- Lot Features: Level, Private
- Waterfront Footage: No Dock Or Boathouse
Multi Family
- Number of Units To Be Built: Square Feet
Rental
Rent Information
- Land Lease: Yes
Public Records for 12 Bridgestone Way SE
Tax Record
- 2024$5,235.00 ($436.25 / month)
Home Facts
- Beds4
- Baths3
- Total Finished SqFt2,707 SqFt
- Above Grade Finished2,707 SqFt
- StoriesTwo
- Lot Size0.3100 Acres
- StyleSingle Family Residence
- Year Built2019
- APNC1240001029
- CountyBartow
- Fireplaces1


