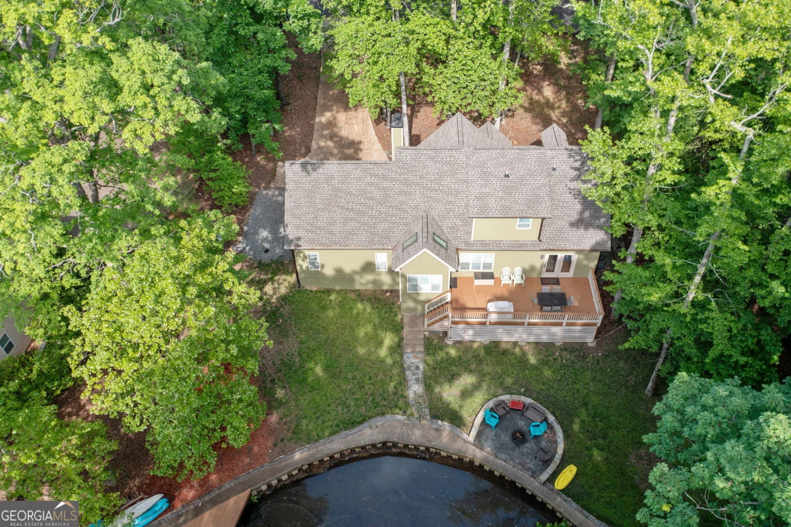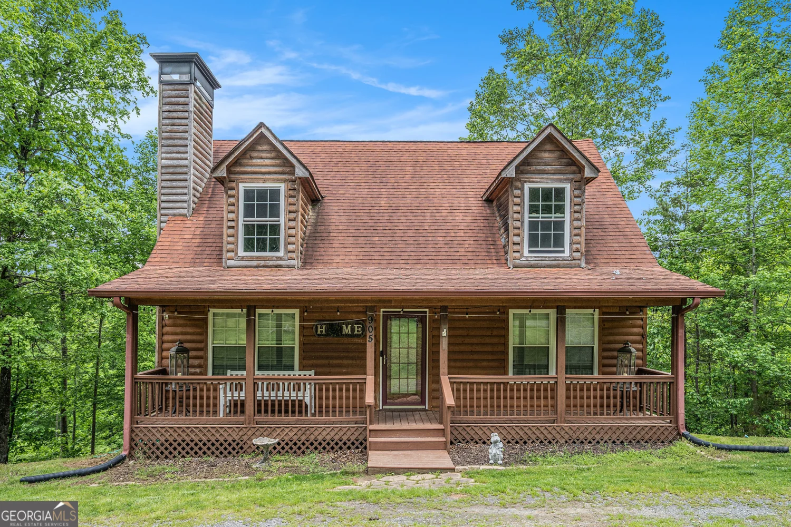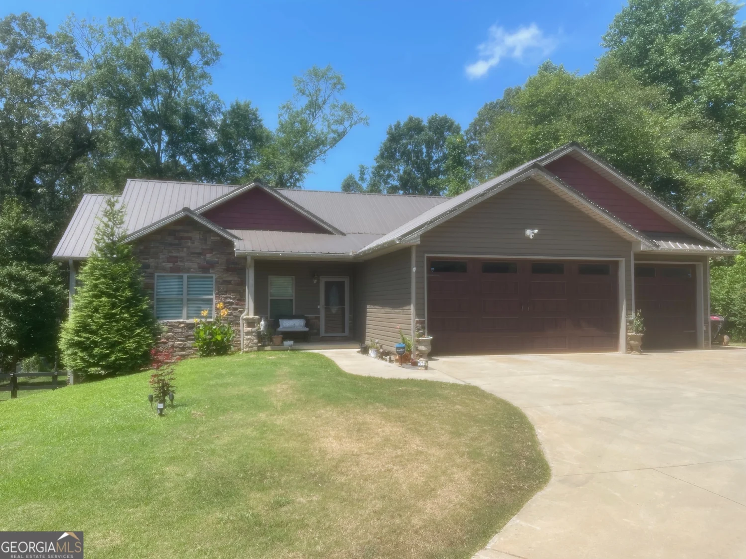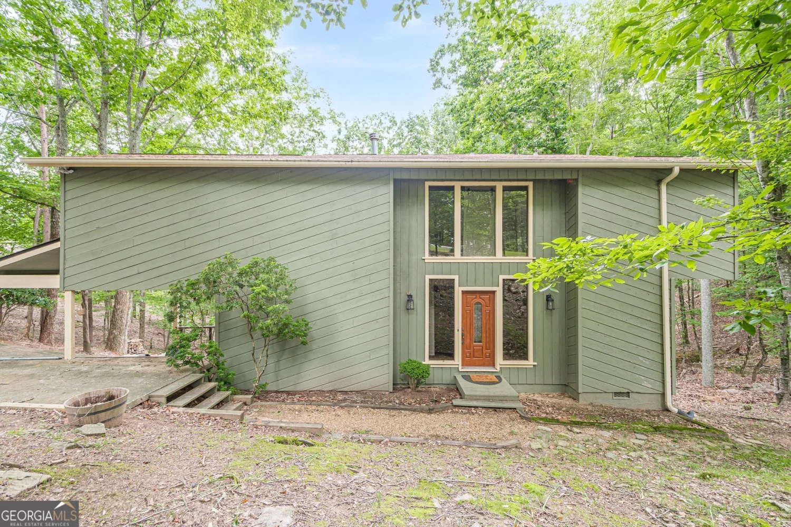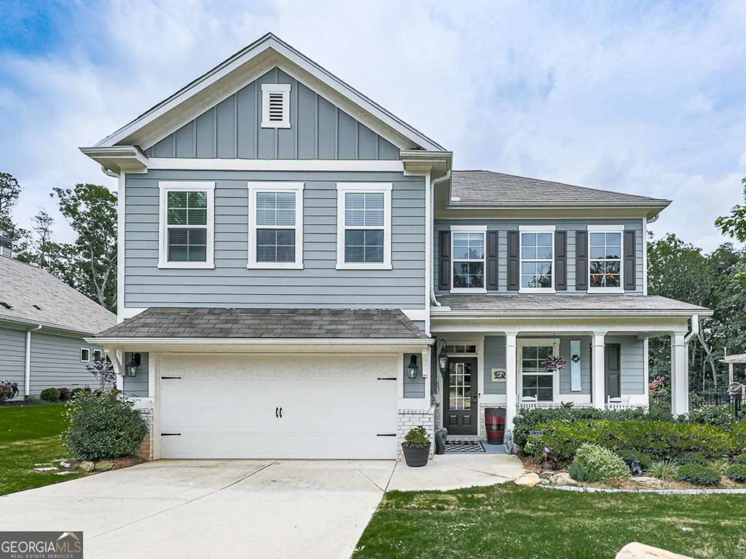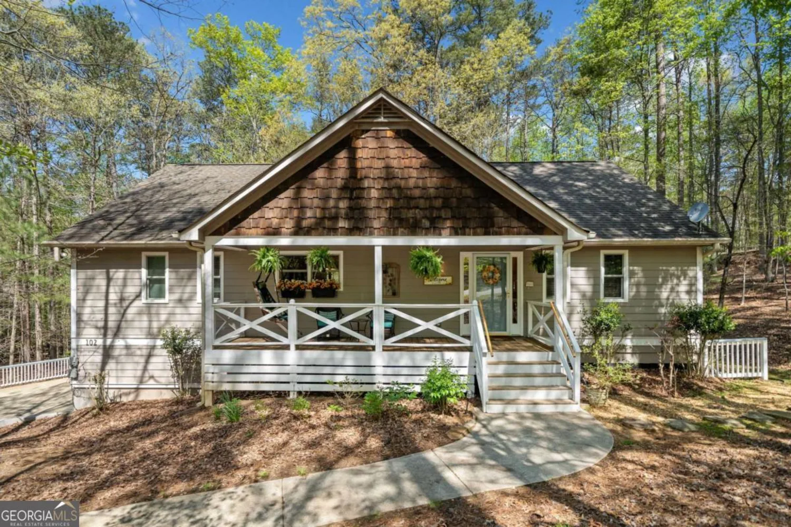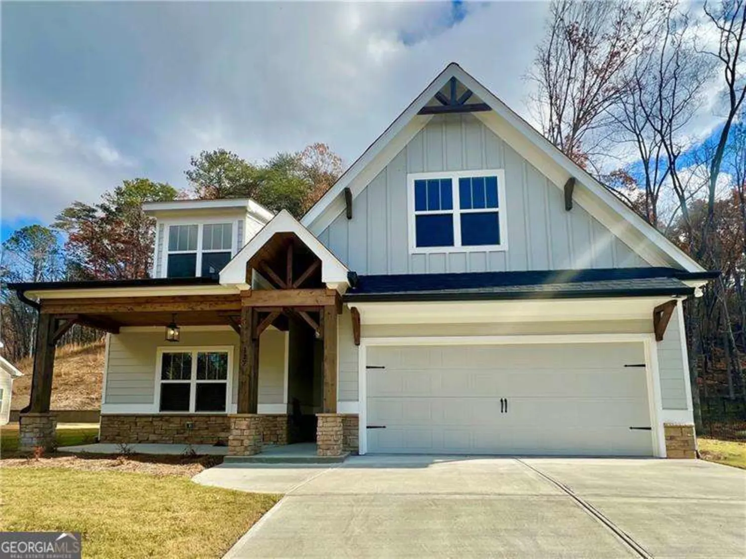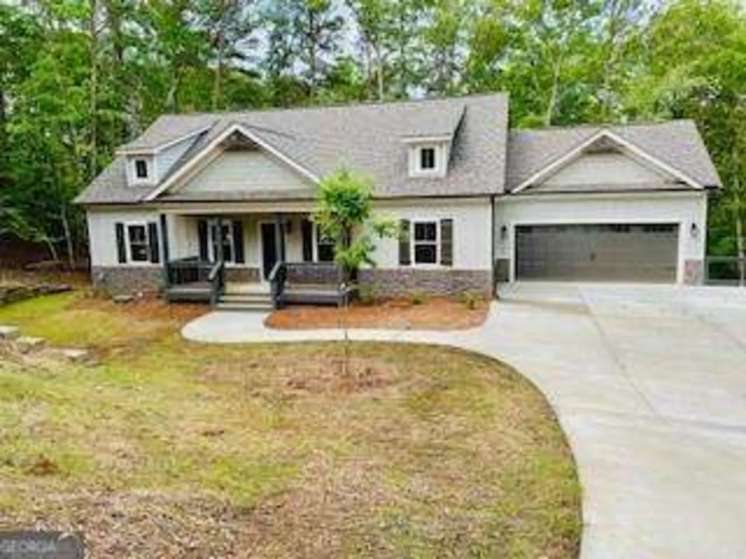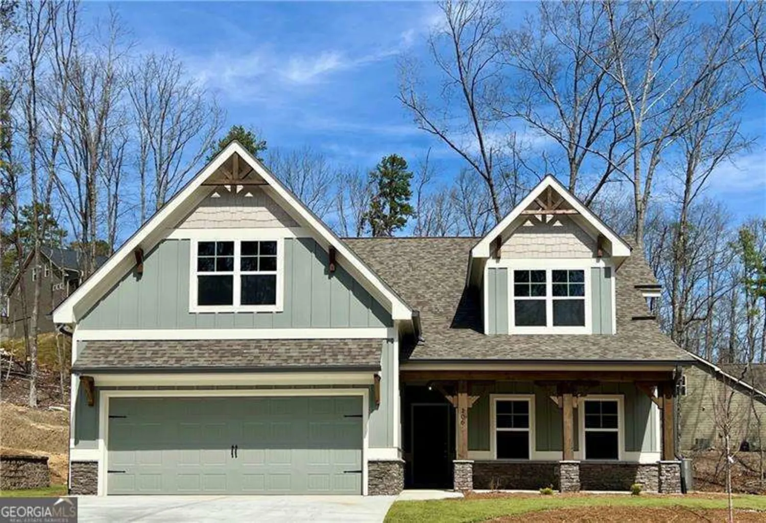341 cherokee driveWaleska, GA 30183
341 cherokee driveWaleska, GA 30183
Description
Fall in love with this like new, craftsman style home in Lake Arrowhead, nestled in the foothills of the North Georgia Mountains. Built in 2021 and featuring top of the line builder upgrades including modern lighting, fixtures, & hardware, crown molding, granite, white cabinets, wood flooring, large windows, and so much more! This home features all bedrooms on the main floor with a bonus area and full bathroom upstairs, making it ranch style convenience with added flex space. Enter into the foyer to be greeted with warm toned wood flooring, neutral paint throughout, and loads of natural light. Continue on into the main living quarters where you will find an open concept floor plan featuring your family room, kitchen, and casual dining space. The family room is a generous size, has great windows looking into the backyard, and a cozy stone fireplace. The kitchen has chef inspired details such as stainless steel appliances (including a double oven), granite, modern white cabinets, under cabinet lighting, a large center island with breakfast bar seating, and tile backsplash. Enjoy a casual dining space just off the kitchen with a view into the family room. The master suite is oversized, has a huge walk in closet, and an en suite bath with soaking tub, separate shower, and double vanity sink. The additional 3 bedrooms are all spacious and share the second full bath with shower/tub combo. Also located on the main is your laundry room and a half bath. Upstairs you will find a bonus room perfect for a secondary seating area, home office, or game room. This level also offer another full bath with a shower/tub combo. This gorgeous home sits on a huge corner lot offering lots of green space with a huge side yard, an fenced backyard, beautifully landscaped with stone pathways and great views. Enjoy the views from the covered back patio or take advantage of all that Lake Arrowhead has to offer with five-star amenities including two pools, marina, lake, club house, golf course, restaurant, walking trails, parks, tennis, pickleball and more!
Property Details for 341 Cherokee Drive
- Subdivision ComplexLake Arrowhead
- Architectural StyleCraftsman, Ranch, Traditional
- ExteriorOther
- Num Of Parking Spaces2
- Parking FeaturesGarage
- Property AttachedYes
LISTING UPDATED:
- StatusActive
- MLS #10537944
- Days on Site0
- Taxes$1,854 / year
- HOA Fees$2,616 / month
- MLS TypeResidential
- Year Built2021
- Lot Size0.32 Acres
- CountryCherokee
LISTING UPDATED:
- StatusActive
- MLS #10537944
- Days on Site0
- Taxes$1,854 / year
- HOA Fees$2,616 / month
- MLS TypeResidential
- Year Built2021
- Lot Size0.32 Acres
- CountryCherokee
Building Information for 341 Cherokee Drive
- StoriesOne and One Half
- Year Built2021
- Lot Size0.3200 Acres
Payment Calculator
Term
Interest
Home Price
Down Payment
The Payment Calculator is for illustrative purposes only. Read More
Property Information for 341 Cherokee Drive
Summary
Location and General Information
- Community Features: Clubhouse, Fitness Center, Gated, Golf, Marina, Playground, Pool, Sidewalks, Tennis Court(s)
- Directions: GPS Friendly.
- Coordinates: 34.313295,-84.623102
School Information
- Elementary School: R M Moore
- Middle School: Teasley
- High School: Cherokee
Taxes and HOA Information
- Parcel Number: 22N02A 084
- Tax Year: 2024
- Association Fee Includes: Reserve Fund, Security, Swimming, Tennis
- Tax Lot: 84
Virtual Tour
Parking
- Open Parking: No
Interior and Exterior Features
Interior Features
- Cooling: Ceiling Fan(s), Central Air
- Heating: Electric, Natural Gas, Other
- Appliances: Dishwasher, Disposal, Dryer, Microwave, Other, Refrigerator, Washer
- Basement: None
- Fireplace Features: Family Room
- Flooring: Carpet, Other, Vinyl
- Interior Features: Double Vanity, Master On Main Level, Other, Walk-In Closet(s)
- Levels/Stories: One and One Half
- Kitchen Features: Breakfast Bar, Breakfast Room, Kitchen Island, Pantry
- Main Bedrooms: 4
- Total Half Baths: 1
- Bathrooms Total Integer: 4
- Main Full Baths: 2
- Bathrooms Total Decimal: 3
Exterior Features
- Construction Materials: Other
- Fencing: Back Yard
- Patio And Porch Features: Patio
- Roof Type: Other, Wood
- Laundry Features: Other
- Pool Private: No
Property
Utilities
- Sewer: Public Sewer
- Utilities: Cable Available, Electricity Available, Other, Sewer Available, Water Available
- Water Source: Public
Property and Assessments
- Home Warranty: Yes
- Property Condition: Resale
Green Features
Lot Information
- Above Grade Finished Area: 2804
- Common Walls: No Common Walls
- Lot Features: Corner Lot, Other
Multi Family
- Number of Units To Be Built: Square Feet
Rental
Rent Information
- Land Lease: Yes
Public Records for 341 Cherokee Drive
Tax Record
- 2024$1,854.00 ($154.50 / month)
Home Facts
- Beds4
- Baths3
- Total Finished SqFt2,804 SqFt
- Above Grade Finished2,804 SqFt
- StoriesOne and One Half
- Lot Size0.3200 Acres
- StyleSingle Family Residence
- Year Built2021
- APN22N02A 084
- CountyCherokee
- Fireplaces1


