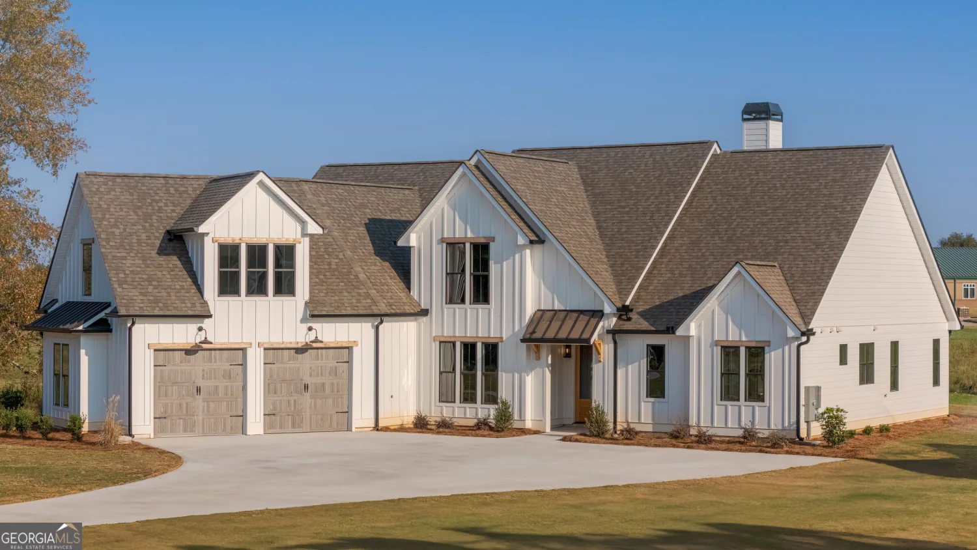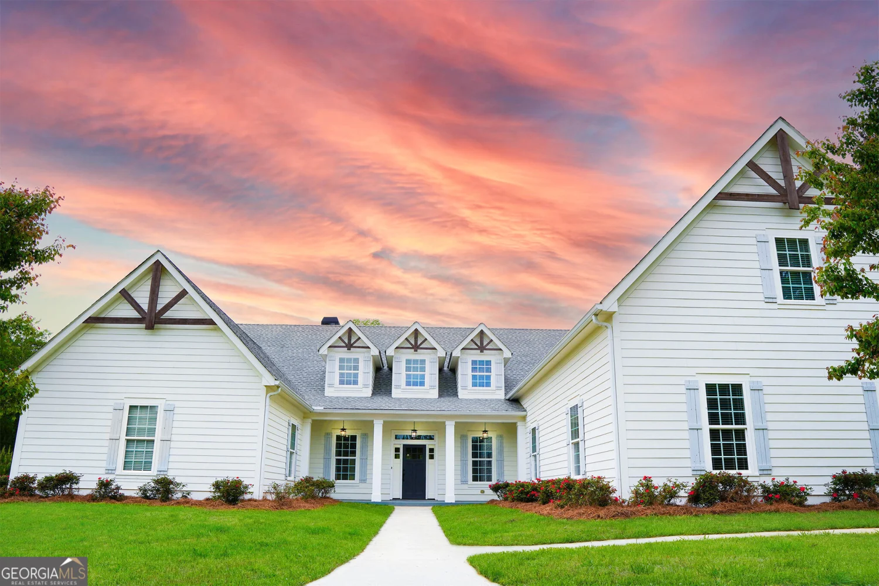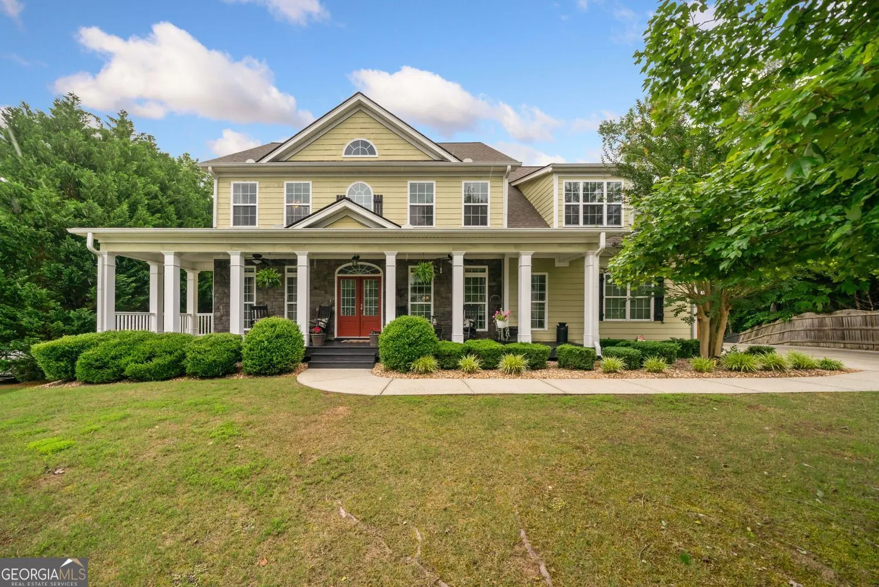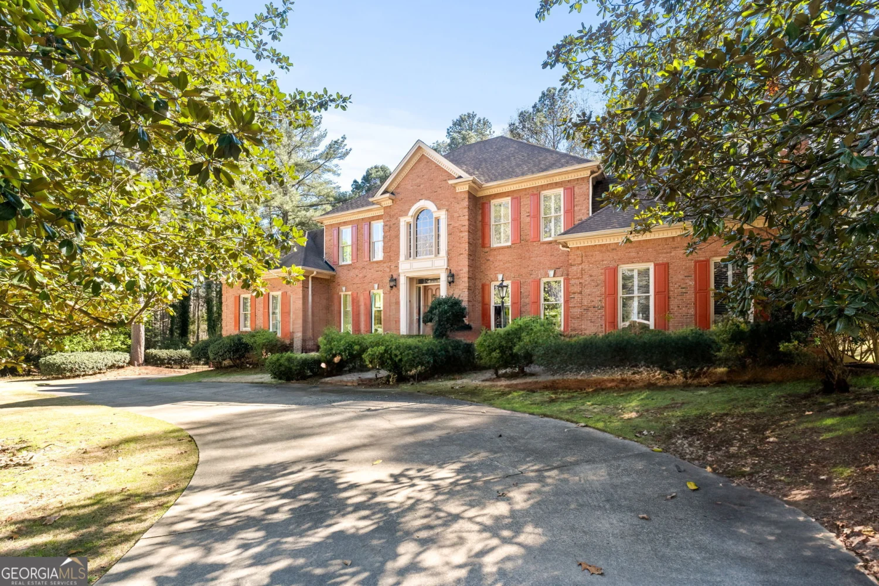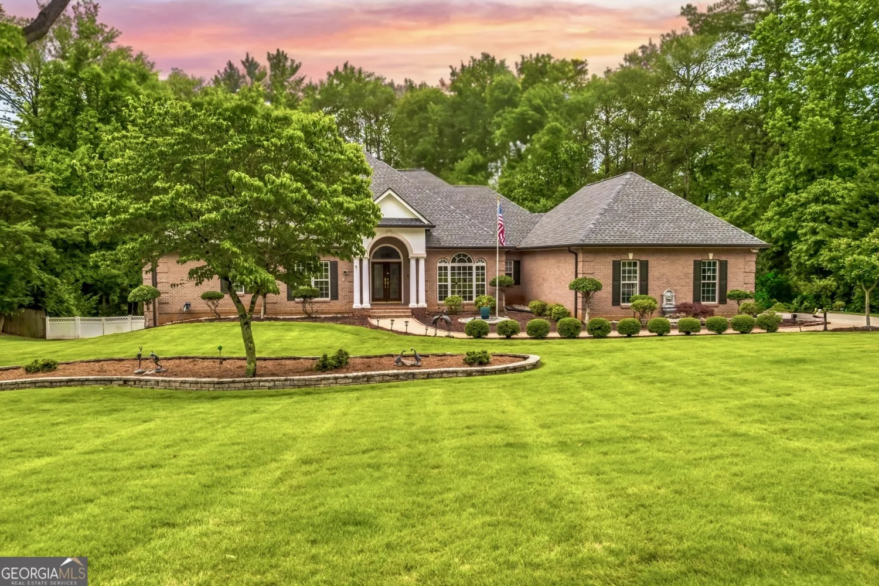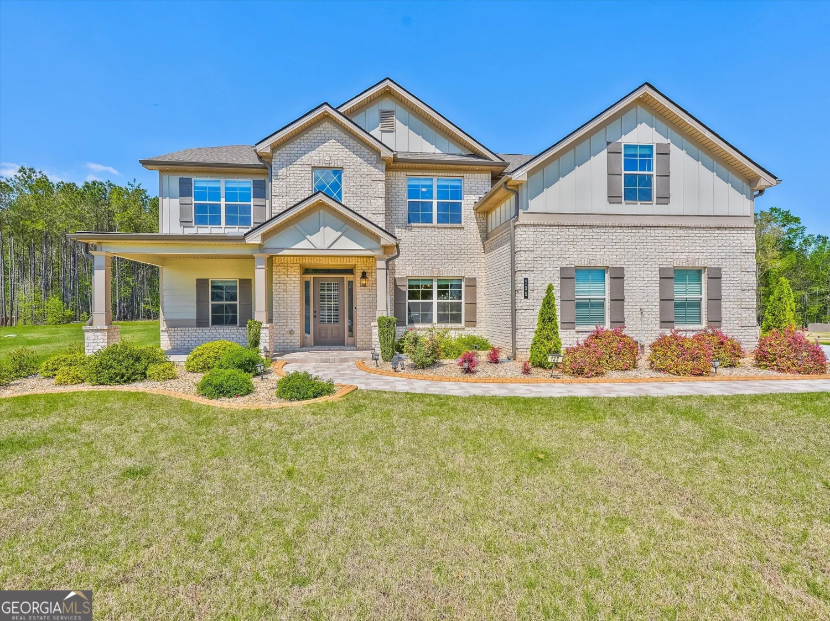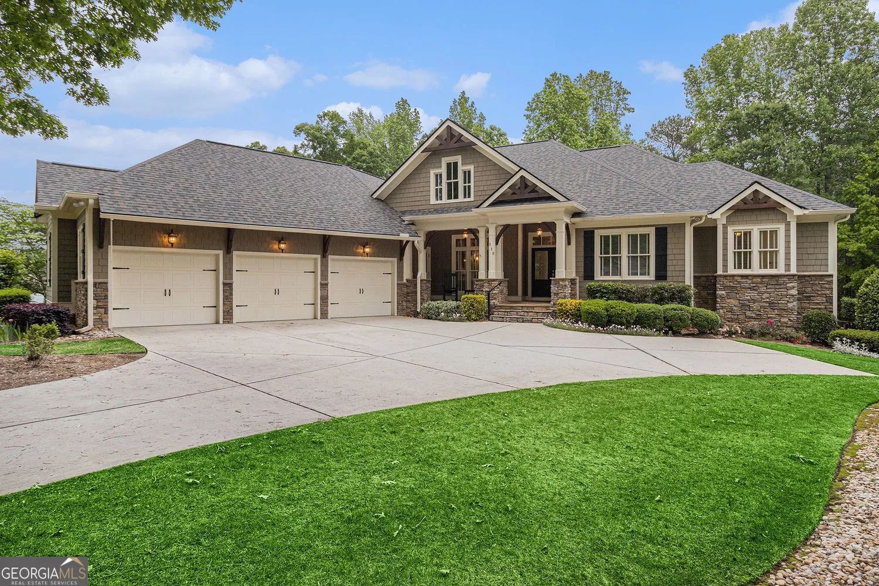120 oak shadow wayFayetteville, GA 30215
120 oak shadow wayFayetteville, GA 30215
Description
WOW! Amazing three sided brick, open floor plan, Woodcreek home with five bedrooms, four full baths, AND a finished terrace level (with another full bath/bed/rec room) is perfect for any family. Enter the two-story foyer which leads to a two-story family room with a soaring wall of windows flowing into the welcoming kitchen with double ovens and gas cooktop. Also on the main level is a formal dining room, formal living room, a study/extra bedroom, and a full bath. Upper level offers three additional bedrooms and a grand primary suite. Double doors lead to the primary suite boasting a spacious bedroom, large bath, PLUS an additional flex space that would be perfect for a sitting room or office. Two of the additional bedrooms share a Jack and Jill bath, and the third bedroom has an ensuite bathroom. The finished terrace level is perfect for entertaining and offers a screened porch to view the backyard. This side entry three car garage is deeper than most! Perfect home, perfect location!
Property Details for 120 Oak Shadow Way
- Subdivision ComplexWoodcreek Xii
- Architectural StyleBrick 3 Side, Traditional
- Parking FeaturesAttached, Garage, Garage Door Opener, Kitchen Level, Side/Rear Entrance
- Property AttachedNo
LISTING UPDATED:
- StatusActive
- MLS #10538104
- Days on Site0
- Taxes$6,966 / year
- HOA Fees$800 / month
- MLS TypeResidential
- Year Built1999
- CountryFayette
LISTING UPDATED:
- StatusActive
- MLS #10538104
- Days on Site0
- Taxes$6,966 / year
- HOA Fees$800 / month
- MLS TypeResidential
- Year Built1999
- CountryFayette
Building Information for 120 Oak Shadow Way
- StoriesTwo
- Year Built1999
- Lot Size0.0000 Acres
Payment Calculator
Term
Interest
Home Price
Down Payment
The Payment Calculator is for illustrative purposes only. Read More
Property Information for 120 Oak Shadow Way
Summary
Location and General Information
- Community Features: Clubhouse, Fitness Center, Playground, Pool, Sidewalks, Street Lights, Tennis Court(s)
- Directions: From Redwine Road, turn onto Woodcreek Lane, left onto Oak Shadow, and home is at 120 on the right.
- Coordinates: 33.354396,-84.513412
School Information
- Elementary School: Peeples
- Middle School: Rising Starr
- High School: Starrs Mill
Taxes and HOA Information
- Parcel Number: 060321005
- Tax Year: 2024
- Association Fee Includes: Maintenance Grounds, Swimming, Tennis
Virtual Tour
Parking
- Open Parking: No
Interior and Exterior Features
Interior Features
- Cooling: Ceiling Fan(s), Central Air
- Heating: Other
- Appliances: Cooktop, Dishwasher, Double Oven, Microwave, Oven, Stainless Steel Appliance(s)
- Basement: Bath Finished, Boat Door, Daylight, Exterior Entry, Finished, Full, Interior Entry
- Fireplace Features: Family Room
- Flooring: Carpet, Hardwood, Tile
- Interior Features: Bookcases, Double Vanity, Master On Main Level, Separate Shower, Soaking Tub, Tile Bath, Tray Ceiling(s), Entrance Foyer, Walk-In Closet(s), Wet Bar
- Levels/Stories: Two
- Kitchen Features: Breakfast Area, Breakfast Bar, Breakfast Room, Pantry, Solid Surface Counters
- Main Bedrooms: 1
- Bathrooms Total Integer: 5
- Main Full Baths: 1
- Bathrooms Total Decimal: 5
Exterior Features
- Construction Materials: Brick, Wood Siding
- Patio And Porch Features: Deck
- Roof Type: Composition
- Laundry Features: Common Area
- Pool Private: No
Property
Utilities
- Sewer: Septic Tank
- Utilities: Cable Available, Electricity Available, High Speed Internet, Phone Available, Underground Utilities, Water Available
- Water Source: Public
Property and Assessments
- Home Warranty: Yes
- Property Condition: Resale
Green Features
Lot Information
- Above Grade Finished Area: 3421
- Lot Features: Level, Private
Multi Family
- Number of Units To Be Built: Square Feet
Rental
Rent Information
- Land Lease: Yes
Public Records for 120 Oak Shadow Way
Tax Record
- 2024$6,966.00 ($580.50 / month)
Home Facts
- Beds5
- Baths5
- Total Finished SqFt4,730 SqFt
- Above Grade Finished3,421 SqFt
- Below Grade Finished1,309 SqFt
- StoriesTwo
- Lot Size0.0000 Acres
- StyleSingle Family Residence
- Year Built1999
- APN060321005
- CountyFayette
- Fireplaces1


