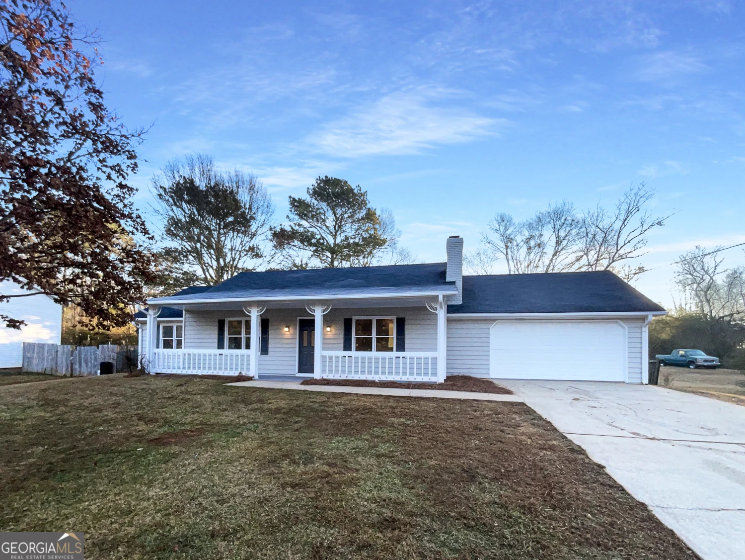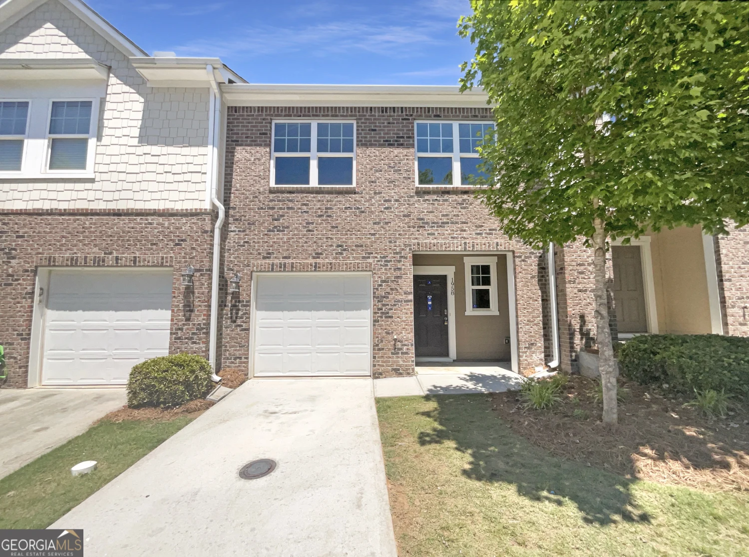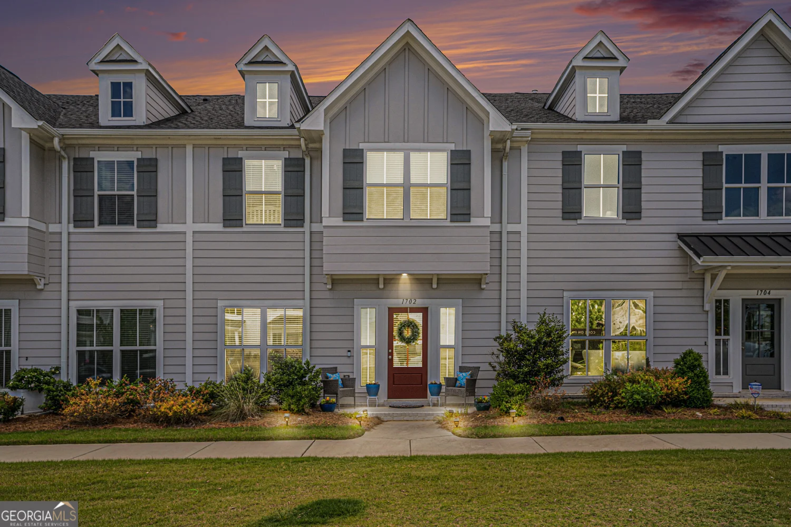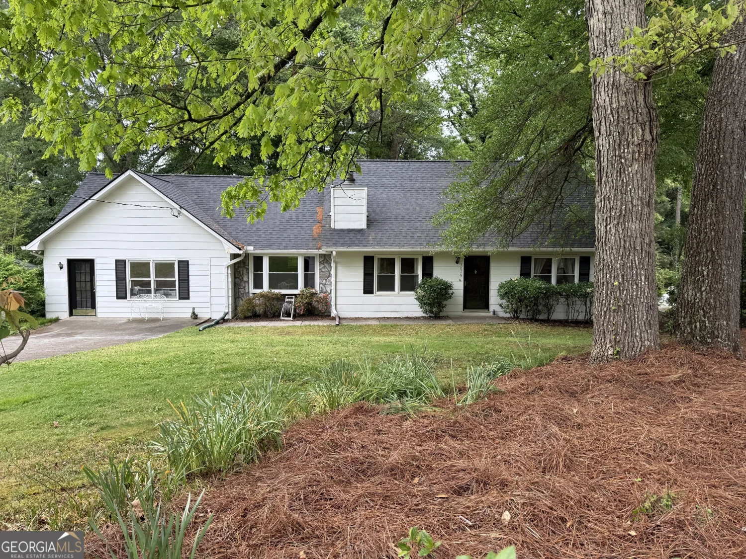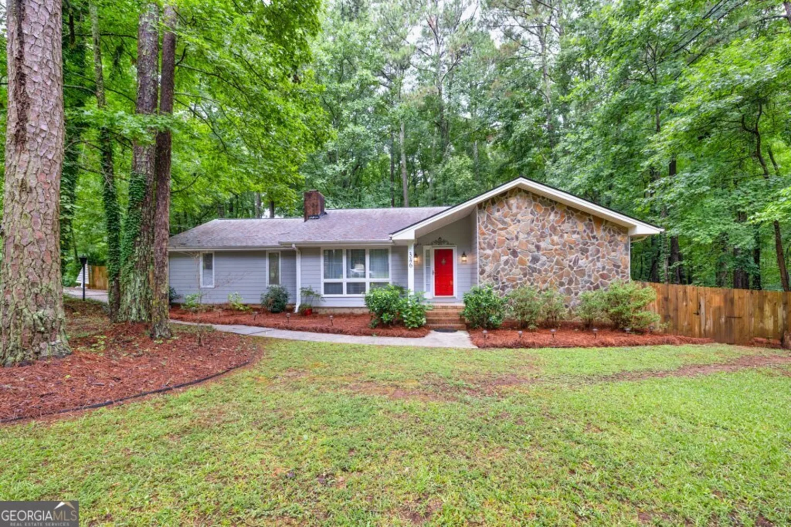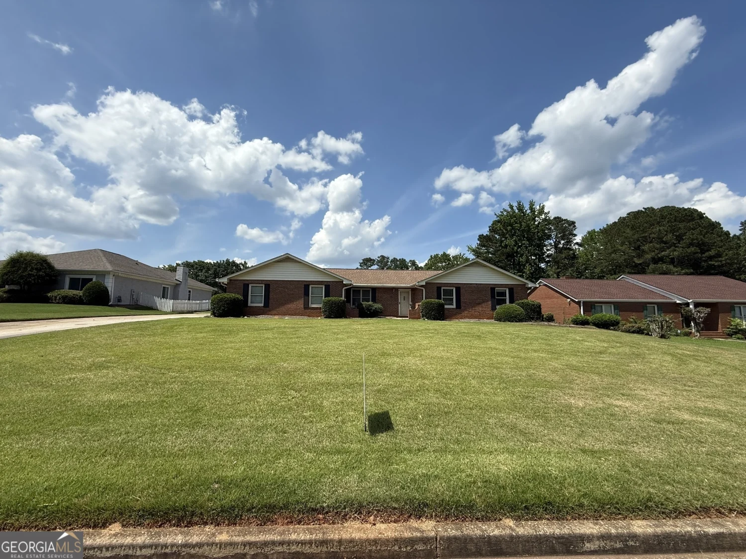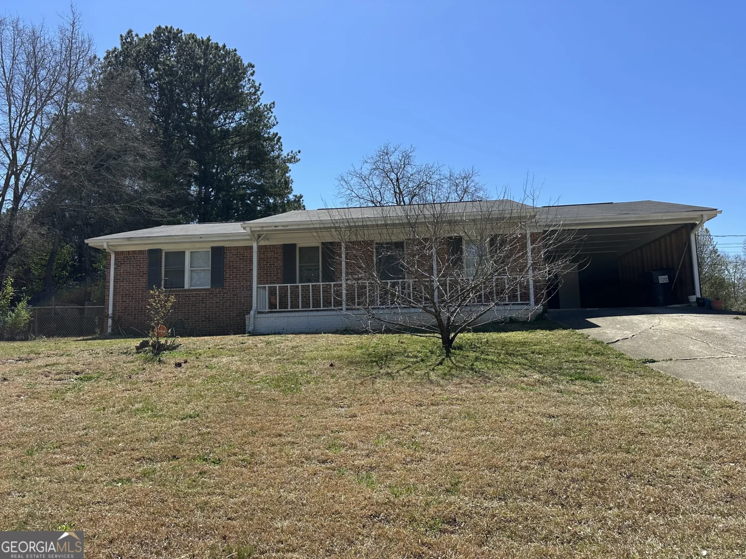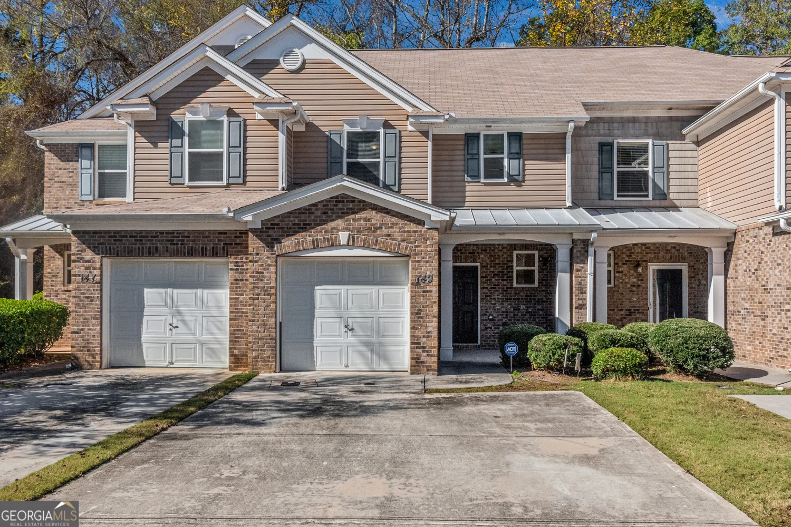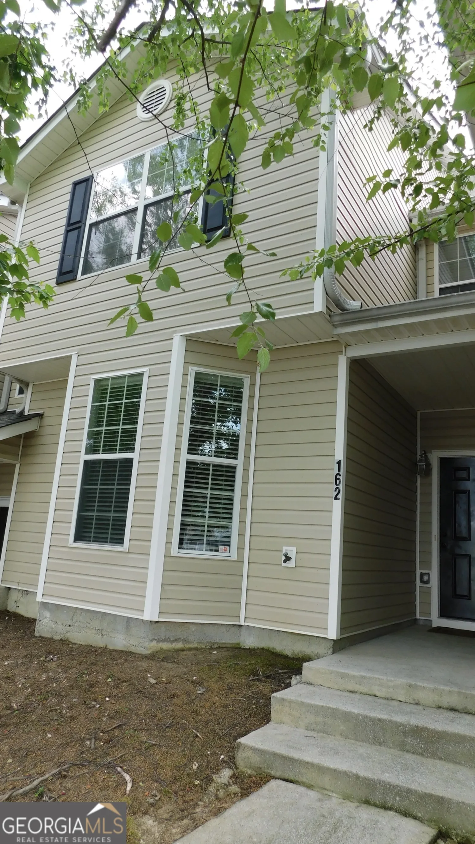3705 sandhill drive seConyers, GA 30094
3705 sandhill drive seConyers, GA 30094
Description
This ranch home is happily situated on a beautiful 1.03-acre lot. Brand new stainless steel kitchen appliances, new paint, LVP luxury flooring, new roof, beamed vaulted ceilings. Off the living room is a grand sunroom accessible through French doors with a view of the private, fenced-in backyard. Enjoy entertaining on the patio deck with your favorite people. The home is equipped with a Vivint security system. The friendly, family-oriented golf, swim, and tennis club is within a stone throw. Its amenities include a 17,000-square-foot clubhouse with a full-service lounge, dining and banquet facilities, two lighted tennis courts, and a swimming pool.
Property Details for 3705 Sandhill Drive SE
- Subdivision ComplexHoney Creek
- Architectural StyleRanch
- ExteriorGarden
- Parking FeaturesGarage, Garage Door Opener, Kitchen Level
- Property AttachedYes
LISTING UPDATED:
- StatusActive
- MLS #10538121
- Days on Site0
- Taxes$908 / year
- HOA Fees$40 / month
- MLS TypeResidential
- Year Built1973
- Lot Size1.03 Acres
- CountryRockdale
LISTING UPDATED:
- StatusActive
- MLS #10538121
- Days on Site0
- Taxes$908 / year
- HOA Fees$40 / month
- MLS TypeResidential
- Year Built1973
- Lot Size1.03 Acres
- CountryRockdale
Building Information for 3705 Sandhill Drive SE
- StoriesOne
- Year Built1973
- Lot Size1.0300 Acres
Payment Calculator
Term
Interest
Home Price
Down Payment
The Payment Calculator is for illustrative purposes only. Read More
Property Information for 3705 Sandhill Drive SE
Summary
Location and General Information
- Community Features: Golf, Street Lights
- Directions: Directions: From I-20 East take Ga Hwy 138/20. Turn right at top of exit and stay on GA 20. Right on Honey Creek Road SE at CVS. Go thru redlight, turn left on Sandhill Drive SE. Home on corner on right. 3705 Sandhill Drive SE.
- Coordinates: 33.590397,-84.026844
School Information
- Elementary School: Honey Creek
- Middle School: Jane Edwards
- High School: Heritage
Taxes and HOA Information
- Parcel Number: 049A010130
- Tax Year: 2023
- Association Fee Includes: Maintenance Structure, Maintenance Grounds, Water
- Tax Lot: 146
Virtual Tour
Parking
- Open Parking: No
Interior and Exterior Features
Interior Features
- Cooling: Ceiling Fan(s), Central Air, Electric, Window Unit(s)
- Heating: Central, Electric, Natural Gas
- Appliances: Dishwasher, Disposal, Electric Water Heater, Microwave, Refrigerator
- Basement: None
- Fireplace Features: Gas Log
- Flooring: Hardwood, Tile, Vinyl
- Interior Features: Beamed Ceilings, Master On Main Level, Vaulted Ceiling(s), Walk-In Closet(s)
- Levels/Stories: One
- Window Features: Double Pane Windows, Skylight(s)
- Kitchen Features: Breakfast Area, Breakfast Room, Solid Surface Counters
- Foundation: Block
- Main Bedrooms: 3
- Bathrooms Total Integer: 2
- Main Full Baths: 2
- Bathrooms Total Decimal: 2
Exterior Features
- Accessibility Features: Accessible Doors, Accessible Electrical and Environmental Controls, Accessible Kitchen
- Construction Materials: Wood Siding
- Fencing: Back Yard, Privacy
- Patio And Porch Features: Patio
- Roof Type: Composition
- Security Features: Security System
- Laundry Features: Mud Room
- Pool Private: No
- Other Structures: Shed(s)
Property
Utilities
- Sewer: Public Sewer
- Utilities: Cable Available, Electricity Available, Natural Gas Available, Phone Available, Sewer Available, Water Available
- Water Source: Public
- Electric: 220 Volts
Property and Assessments
- Home Warranty: Yes
- Property Condition: Updated/Remodeled
Green Features
Lot Information
- Above Grade Finished Area: 1908
- Common Walls: No Common Walls
- Lot Features: Corner Lot, Level, Private
Multi Family
- Number of Units To Be Built: Square Feet
Rental
Rent Information
- Land Lease: Yes
Public Records for 3705 Sandhill Drive SE
Tax Record
- 2023$908.00 ($75.67 / month)
Home Facts
- Beds3
- Baths2
- Total Finished SqFt1,908 SqFt
- Above Grade Finished1,908 SqFt
- StoriesOne
- Lot Size1.0300 Acres
- StyleSingle Family Residence
- Year Built1973
- APN049A010130
- CountyRockdale
- Fireplaces1


