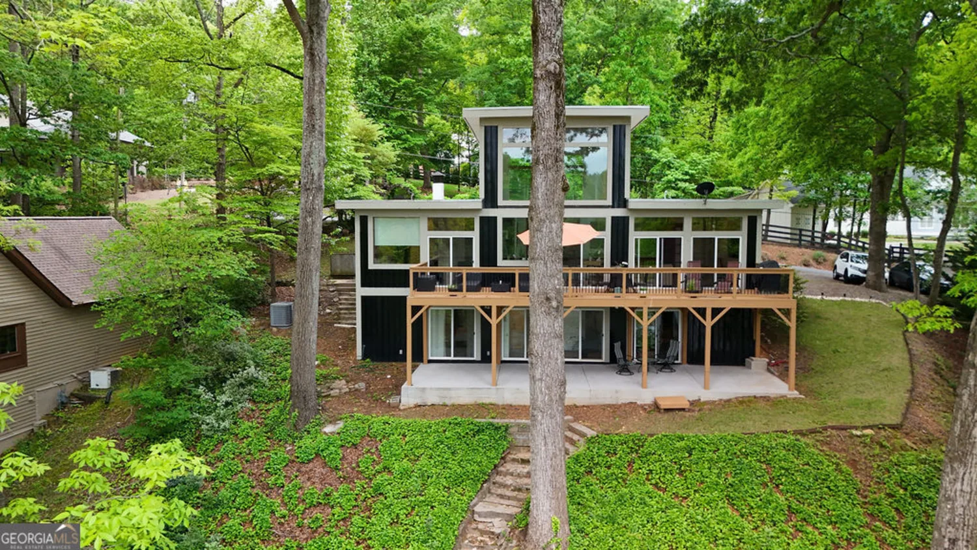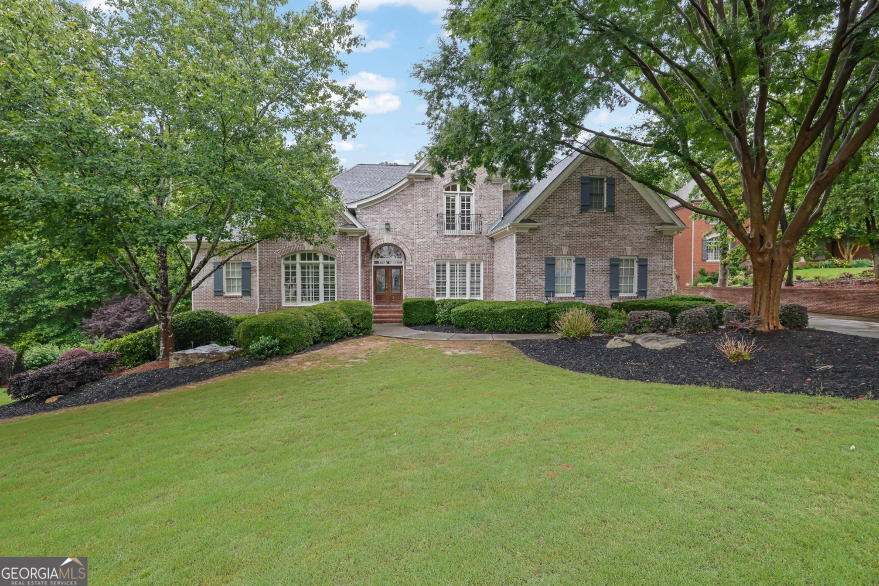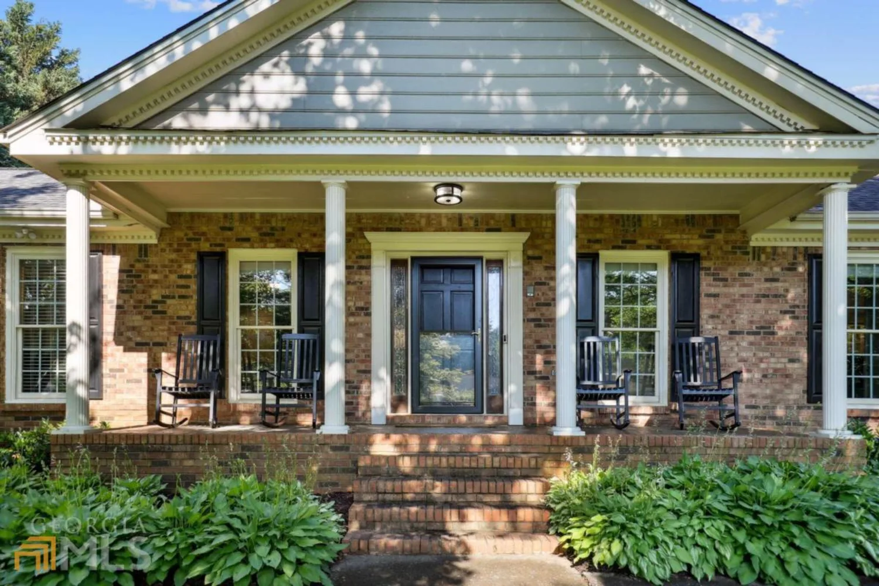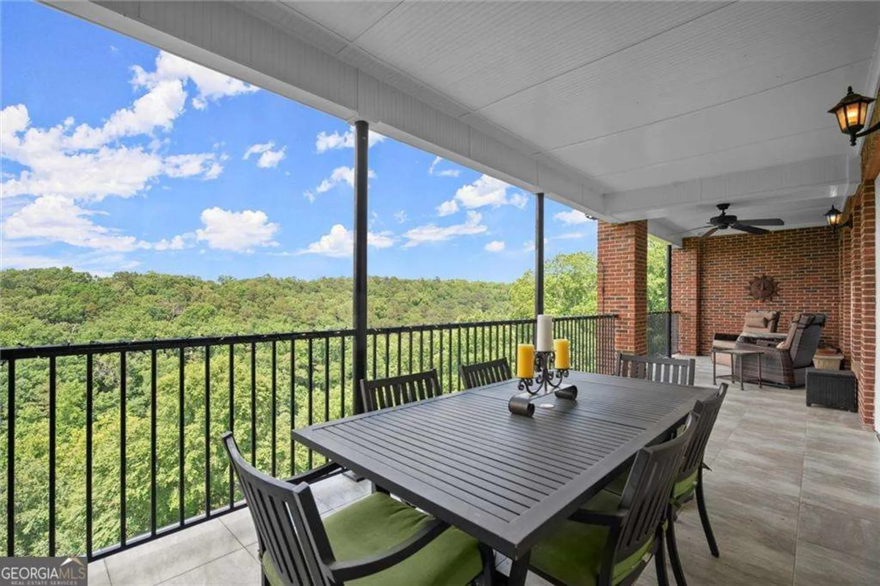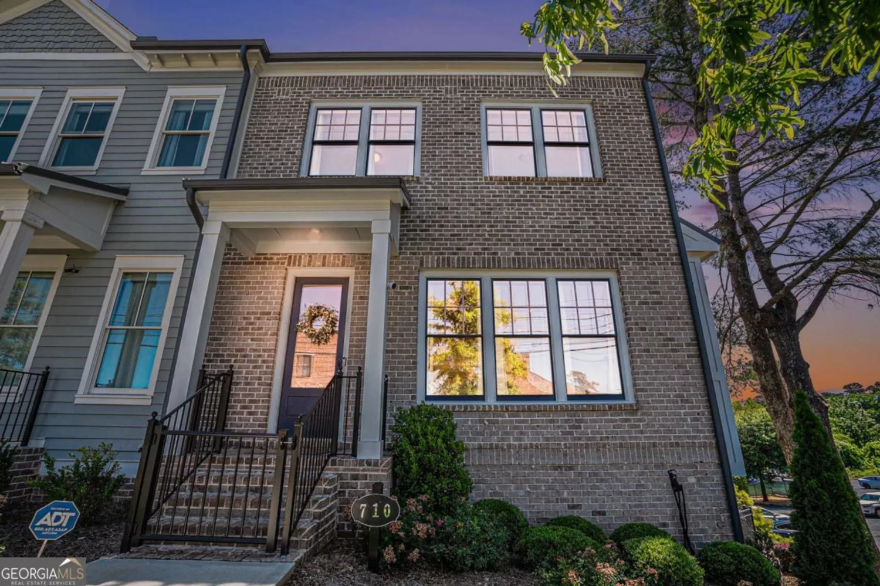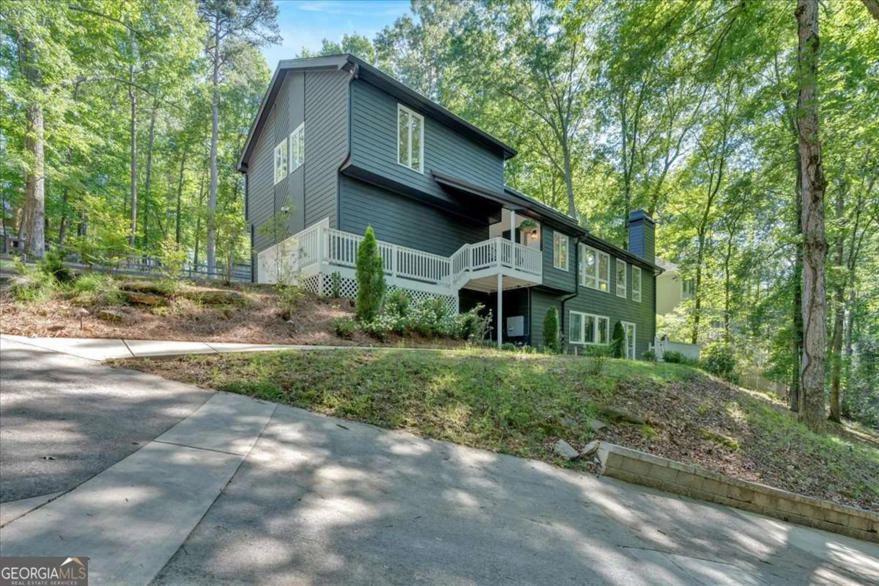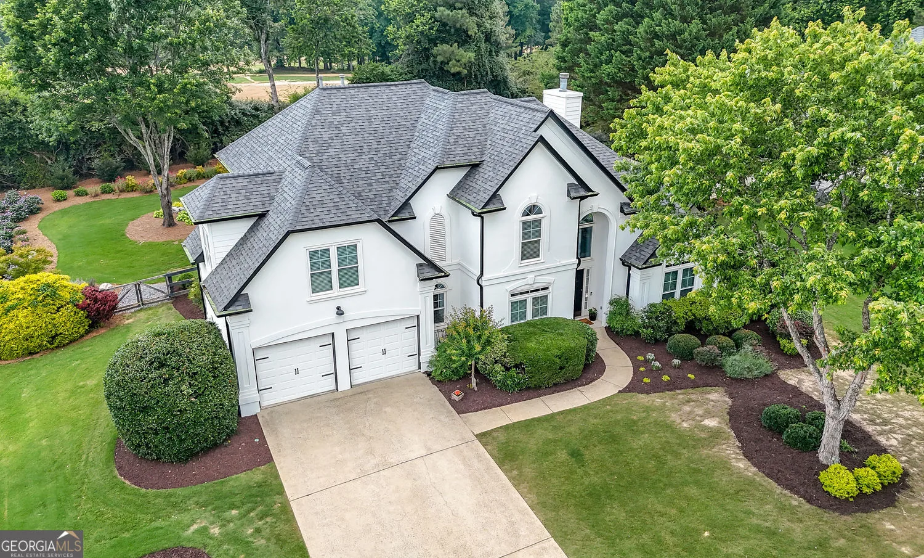1385 northcliff traceRoswell, GA 30076
1385 northcliff traceRoswell, GA 30076
Description
Welcome to 1385 Northcliff Trace, a timeless brick ranch nestled in Roswell's sought-after Northcliff community. This ideal location sits right off of the Chattahoochee river and its many trails, parks, and scenic views. Pull into your brand new driveway up your recently refurbished stone walkway and enter the stately double doors to your new home. Walk in to your open-concept living room and kitchen that looks right out at your resort-style backyard and pool. Your updated kitchen has an oversized island, wine fridge, and pantry equipped with ample storage and multiple outlets. Your kitchen looks over both your breakfast area with exquisite views of the backyard as well as your oversized dining room. On this side of the house you also have another large space perfect for office, playroom, library, or formal living room. Keep moving down the hallway to find a main floor bedroom and full bathroom as well as access to your basement and upstairs bedroom and full bathroom. On the other side you will find two additional secondary bedrooms with a jack-and-jill bathroom. Wrapping up this floor is your primary suite with custom closet shelving, double vanity, oversized shower, and pristine views to your backyard. This home features a spacious partially finished basement offering a versatile blend of functional living space and future potential. The finished portion is already equipped with a full gym, sauna, media/play room, storage space, and much more. The unfinished area provides 1300 square feet of generous storage space or the opportunity to customize additional living areas to suit your needs whether it's an extra bedroom, workshop, or second entertainment space. With its flexible layout and solid foundation, and already finished bathroom, this. basement adds both immediate value and long-term possibilities. Take a step outside to the beautifully landscaped backyard that features a resort-style pool with a natural stone waterfall, expansive flagstone patio, and spacious composite deck. Enjoy a covered lounge area, secluded hot tub, and custom stone fire pit with gas starter perfect for entertaining or relaxing. A large, flat, manicured lawn and mature trees provide privacy and a serene natural setting, complete with a charming outbuilding for added functionality. This home offers the perfect blend of comfort, style, and location just steps from the Chattahoochee River. With thoughtful updates, expansive living space, and a luxury landscaped and designed backyard, this home is a rare find in one of Roswell's most sought-after communities. Welcome home!
Property Details for 1385 Northcliff Trace
- Subdivision ComplexNorthcliff
- Architectural StyleBrick 3 Side, Ranch
- ExteriorGarden, Sprinkler System
- Parking FeaturesGarage, Kitchen Level, Side/Rear Entrance
- Property AttachedYes
LISTING UPDATED:
- StatusPending
- MLS #10538175
- Days on Site3
- Taxes$5,294 / year
- HOA Fees$1,200 / month
- MLS TypeResidential
- Year Built1982
- Lot Size0.69 Acres
- CountryFulton
LISTING UPDATED:
- StatusPending
- MLS #10538175
- Days on Site3
- Taxes$5,294 / year
- HOA Fees$1,200 / month
- MLS TypeResidential
- Year Built1982
- Lot Size0.69 Acres
- CountryFulton
Building Information for 1385 Northcliff Trace
- StoriesThree Or More
- Year Built1982
- Lot Size0.6920 Acres
Payment Calculator
Term
Interest
Home Price
Down Payment
The Payment Calculator is for illustrative purposes only. Read More
Property Information for 1385 Northcliff Trace
Summary
Location and General Information
- Community Features: Clubhouse, Park, Playground, Pool, Tennis Court(s)
- Directions: GPS Friendly
- Coordinates: 33.993416,-84.313585
School Information
- Elementary School: River Eves
- Middle School: Holcomb Bridge
- High School: Centennial
Taxes and HOA Information
- Parcel Number: 12 244306200162
- Tax Year: 2024
- Association Fee Includes: Swimming, Tennis
- Tax Lot: 57
Virtual Tour
Parking
- Open Parking: No
Interior and Exterior Features
Interior Features
- Cooling: Ceiling Fan(s), Central Air, Window Unit(s)
- Heating: Central, Forced Air, Natural Gas
- Appliances: Dishwasher, Disposal, Dryer, Microwave, Refrigerator, Washer
- Basement: Bath Finished, Daylight, Exterior Entry, Finished, Full, Interior Entry
- Fireplace Features: Family Room
- Flooring: Hardwood
- Interior Features: Beamed Ceilings, Double Vanity, High Ceilings, Master On Main Level, Sauna, Tray Ceiling(s), Vaulted Ceiling(s), Walk-In Closet(s)
- Levels/Stories: Three Or More
- Other Equipment: Intercom
- Window Features: Skylight(s), Storm Window(s)
- Kitchen Features: Breakfast Area, Breakfast Room, Kitchen Island, Walk-in Pantry
- Foundation: Block, Pillar/Post/Pier
- Main Bedrooms: 4
- Bathrooms Total Integer: 5
- Main Full Baths: 3
- Bathrooms Total Decimal: 5
Exterior Features
- Construction Materials: Other
- Fencing: Fenced, Privacy, Wood
- Patio And Porch Features: Deck, Patio
- Pool Features: Heated, Pool/Spa Combo, In Ground, Salt Water
- Roof Type: Other
- Laundry Features: In Hall
- Pool Private: No
- Other Structures: Shed(s)
Property
Utilities
- Sewer: Public Sewer
- Utilities: Cable Available, Electricity Available, High Speed Internet, Natural Gas Available, Phone Available, Sewer Available, Sewer Connected, Underground Utilities, Water Available
- Water Source: Public
Property and Assessments
- Home Warranty: Yes
- Property Condition: Resale
Green Features
Lot Information
- Above Grade Finished Area: 3212
- Common Walls: No Common Walls
- Lot Features: Level, Private
Multi Family
- Number of Units To Be Built: Square Feet
Rental
Rent Information
- Land Lease: Yes
Public Records for 1385 Northcliff Trace
Tax Record
- 2024$5,294.00 ($441.17 / month)
Home Facts
- Beds5
- Baths5
- Total Finished SqFt3,212 SqFt
- Above Grade Finished3,212 SqFt
- StoriesThree Or More
- Lot Size0.6920 Acres
- StyleSingle Family Residence
- Year Built1982
- APN12 244306200162
- CountyFulton
- Fireplaces1



