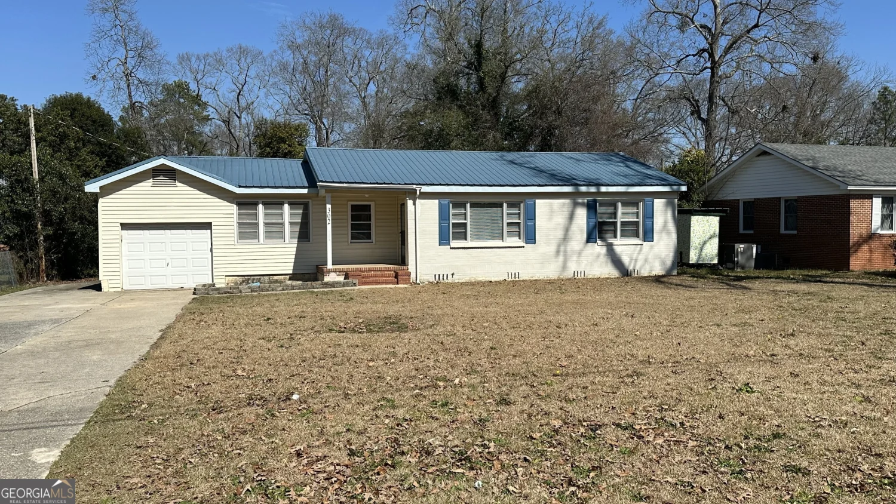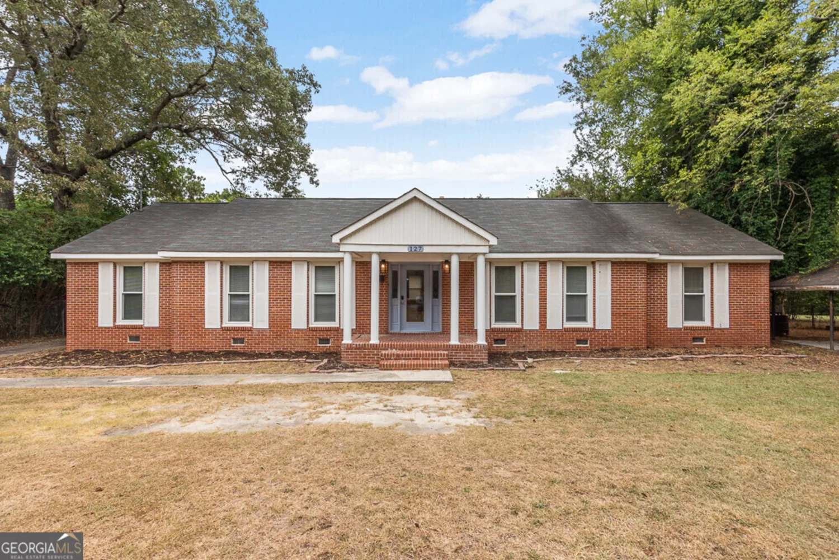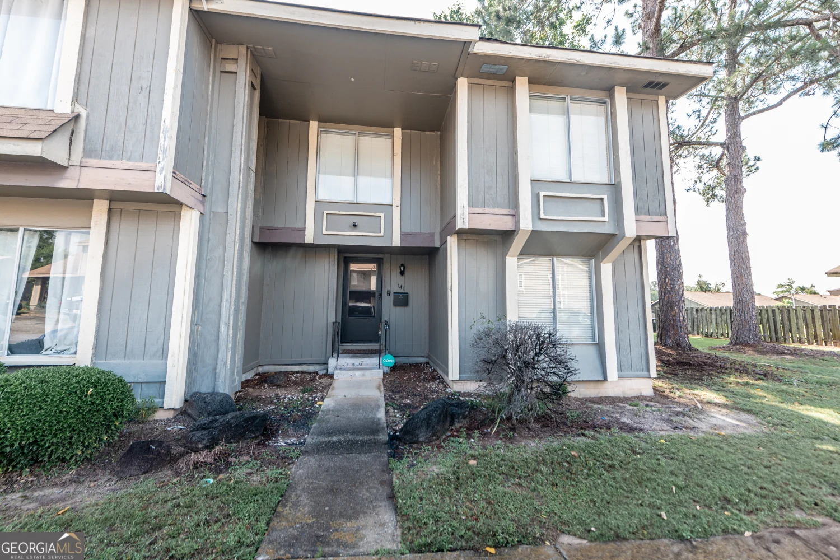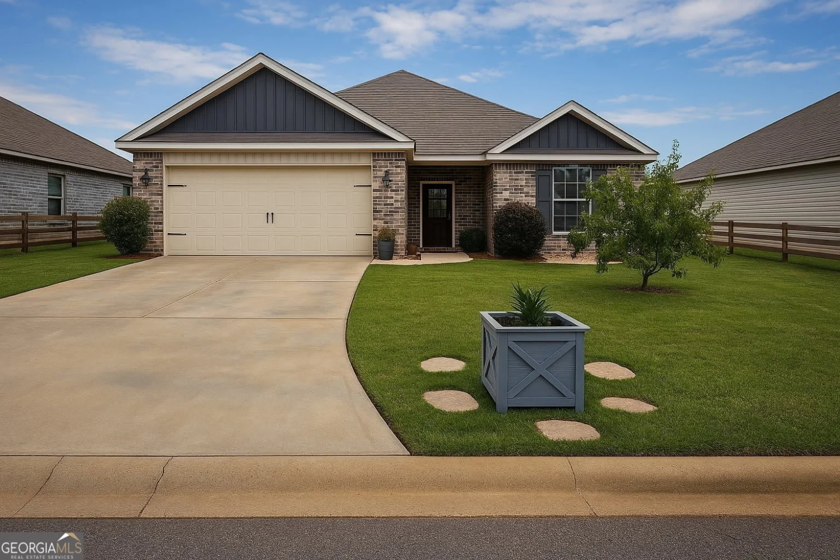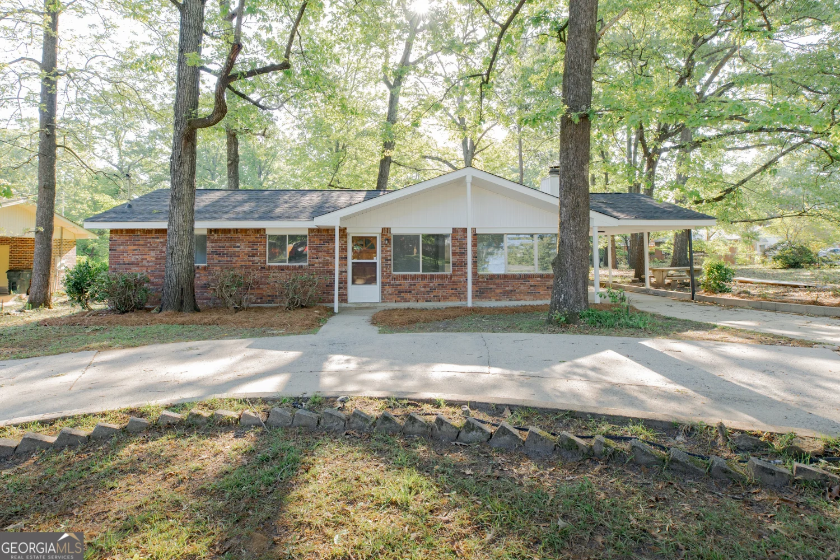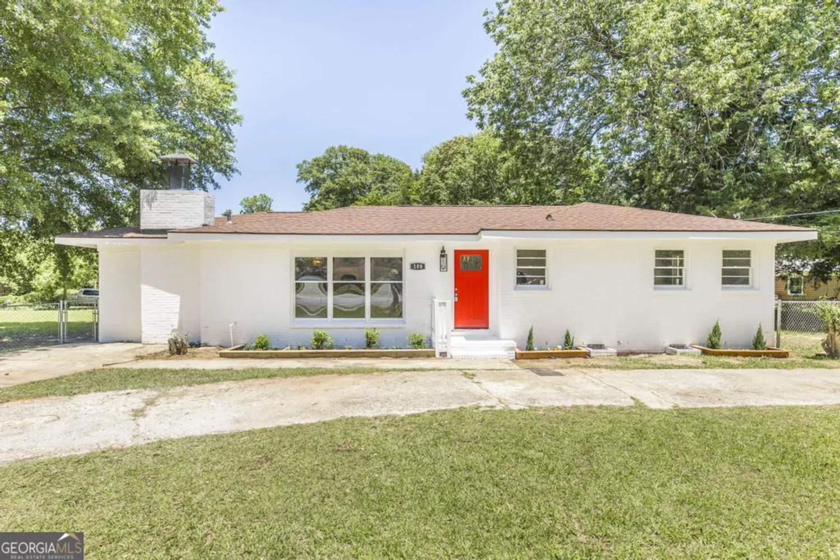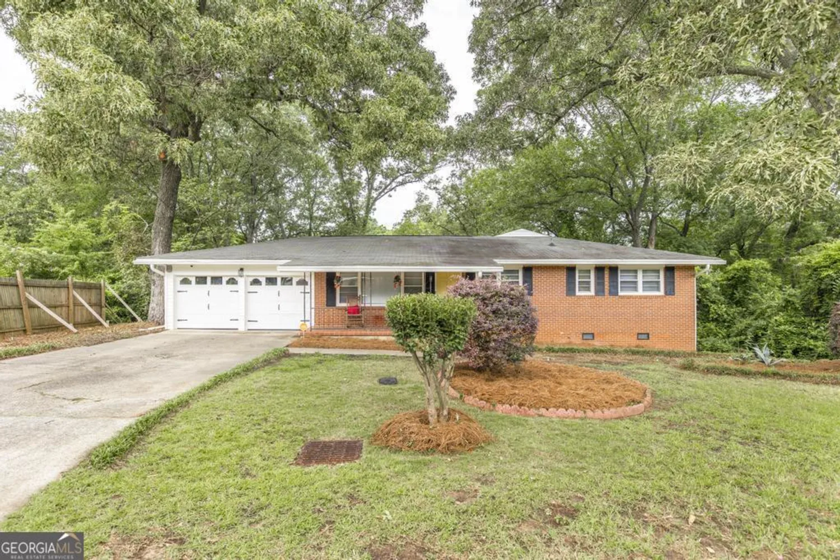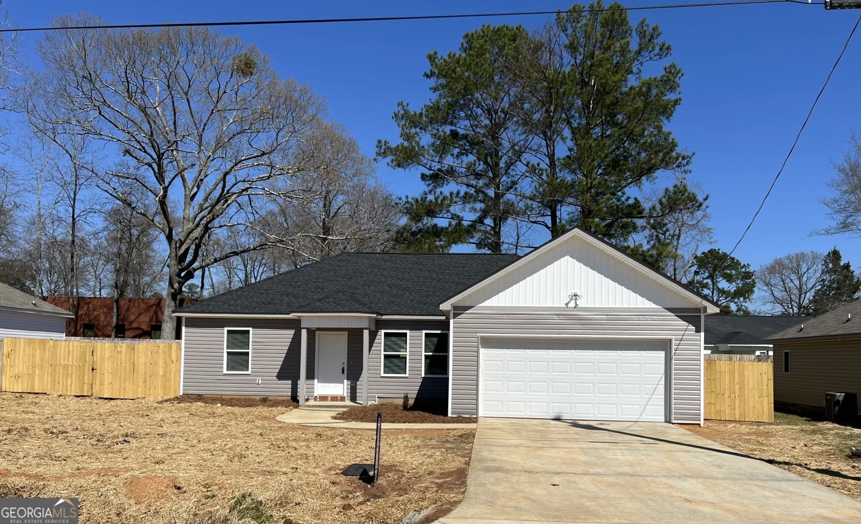101 barley placeWarner Robins, GA 31088
101 barley placeWarner Robins, GA 31088
Description
Welcome to this meticulously maintained and move-in ready home for under $200,000. This inviting 3-bedroom, 2-bathroom residence offers a perfect blend of comfort and style. Situated on a desirable corner lot, this property boasts fantastic curb appeal with lush landscaping. This charming residence is situated within the highly regarded Perdue, Feagin Mill, and Houston County High school districts. All three bedrooms feature brand-new carpeting, providing a cozy retreat for relaxation. The remainder of the interior features porcelain flooring. Outside, the corner lot provides ample outdoor space for gardening, playing, or simply enjoying the fresh air. Imagine hosting barbecues or sipping coffee on your covered back porch. Don't miss out on the opportunity to own this beautiful property! Schedule your showing today and experience all that this house has to offer!
Property Details for 101 Barley Place
- Subdivision ComplexDover Meadows
- Architectural StyleTraditional
- Parking FeaturesParking Pad
- Property AttachedNo
LISTING UPDATED:
- StatusActive
- MLS #10538190
- Days on Site0
- Taxes$1,613.95 / year
- MLS TypeResidential
- Year Built2002
- Lot Size0.21 Acres
- CountryHouston
LISTING UPDATED:
- StatusActive
- MLS #10538190
- Days on Site0
- Taxes$1,613.95 / year
- MLS TypeResidential
- Year Built2002
- Lot Size0.21 Acres
- CountryHouston
Building Information for 101 Barley Place
- StoriesOne
- Year Built2002
- Lot Size0.2100 Acres
Payment Calculator
Term
Interest
Home Price
Down Payment
The Payment Calculator is for illustrative purposes only. Read More
Property Information for 101 Barley Place
Summary
Location and General Information
- Community Features: None
- Directions: Take Feagin Mill to Haverhill Cir. Haverhill Cir to Barley Place. 1st house/corner lot on right.
- Coordinates: 32.566642,-83.672493
School Information
- Elementary School: Perdue Primary/Elementary
- Middle School: Feagin Mill
- High School: Houston County
Taxes and HOA Information
- Parcel Number: 0W95A0 061000
- Tax Year: 23
- Association Fee Includes: None
- Tax Lot: 18
Virtual Tour
Parking
- Open Parking: Yes
Interior and Exterior Features
Interior Features
- Cooling: Ceiling Fan(s), Central Air
- Heating: Central
- Appliances: Dishwasher, Disposal, Microwave, Oven/Range (Combo)
- Basement: None
- Flooring: Carpet, Other
- Interior Features: Master On Main Level, Separate Shower, Soaking Tub, Walk-In Closet(s)
- Levels/Stories: One
- Kitchen Features: Breakfast Area, Pantry
- Main Bedrooms: 3
- Bathrooms Total Integer: 2
- Main Full Baths: 2
- Bathrooms Total Decimal: 2
Exterior Features
- Construction Materials: Vinyl Siding
- Patio And Porch Features: Porch
- Roof Type: Composition
- Laundry Features: In Kitchen
- Pool Private: No
Property
Utilities
- Sewer: Public Sewer
- Utilities: Cable Available, Electricity Available, High Speed Internet, Sewer Available, Water Available
- Water Source: Public
Property and Assessments
- Home Warranty: Yes
- Property Condition: Resale
Green Features
Lot Information
- Above Grade Finished Area: 1182
- Lot Features: Corner Lot, Level
Multi Family
- Number of Units To Be Built: Square Feet
Rental
Rent Information
- Land Lease: Yes
Public Records for 101 Barley Place
Tax Record
- 23$1,613.95 ($134.50 / month)
Home Facts
- Beds3
- Baths2
- Total Finished SqFt1,182 SqFt
- Above Grade Finished1,182 SqFt
- StoriesOne
- Lot Size0.2100 Acres
- StyleSingle Family Residence
- Year Built2002
- APN0W95A0 061000
- CountyHouston


