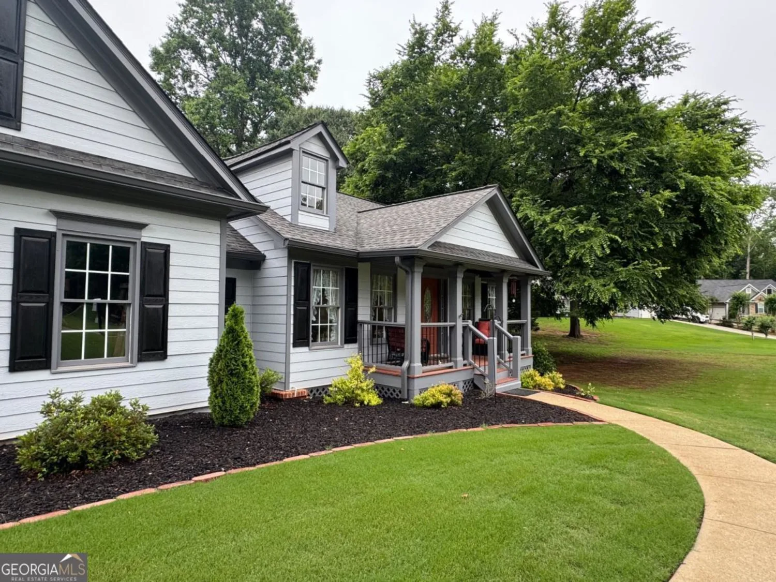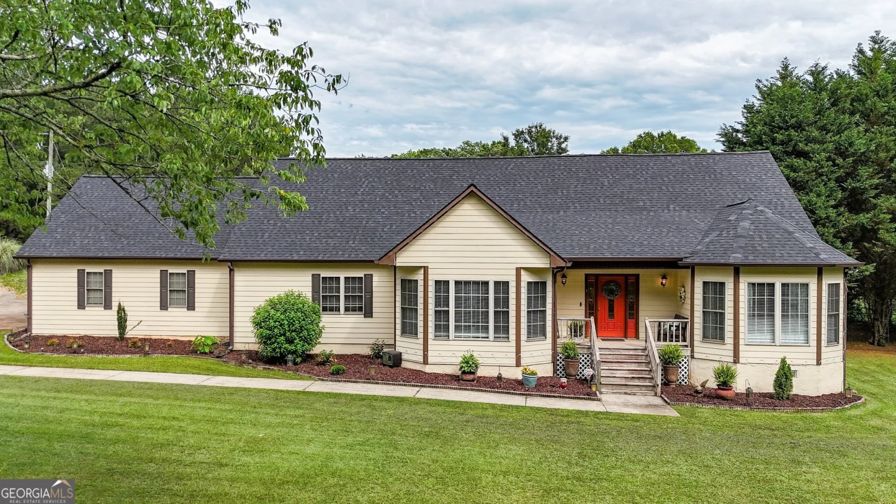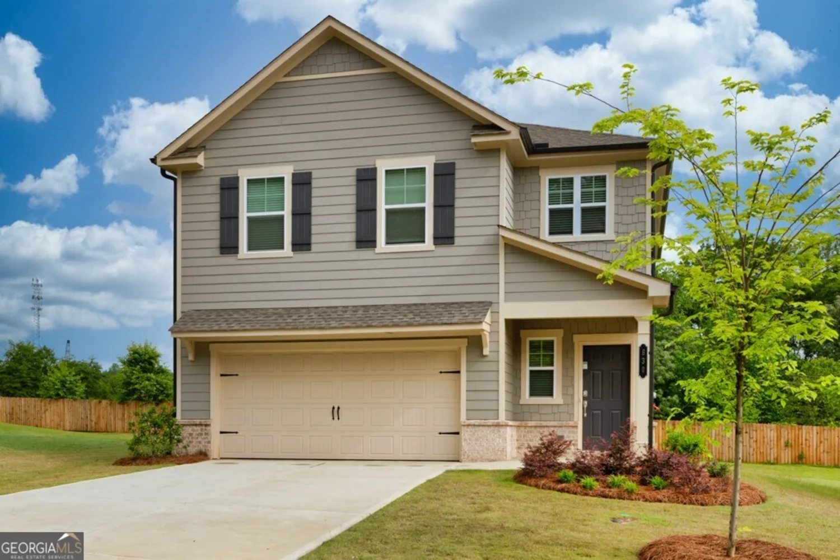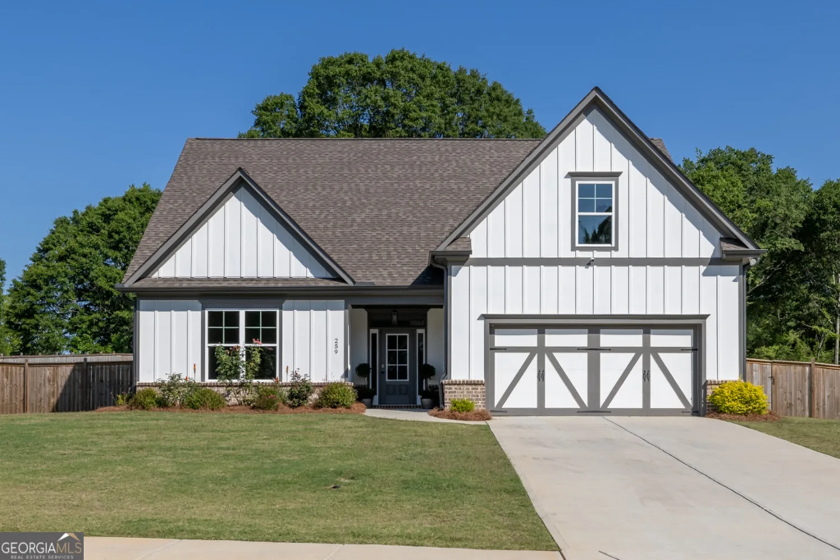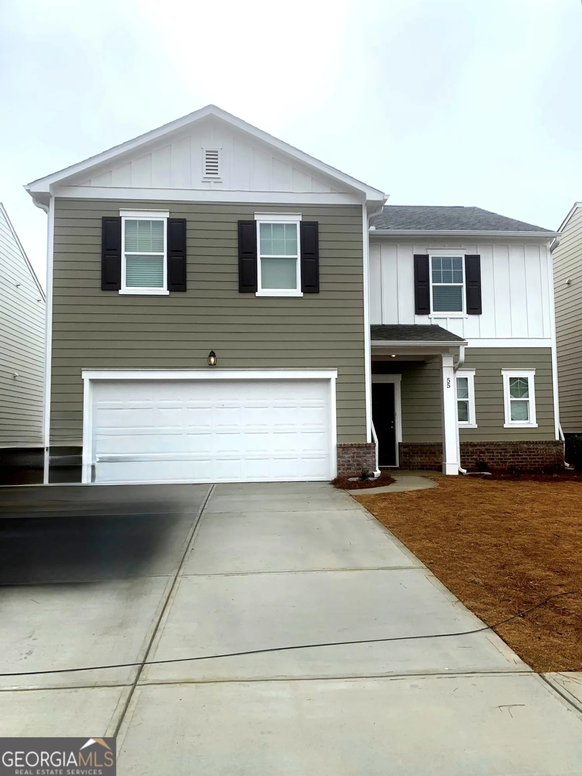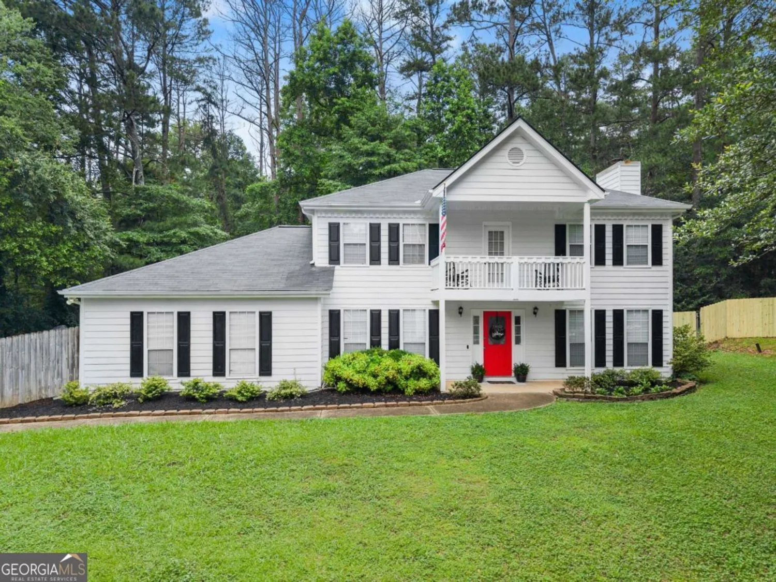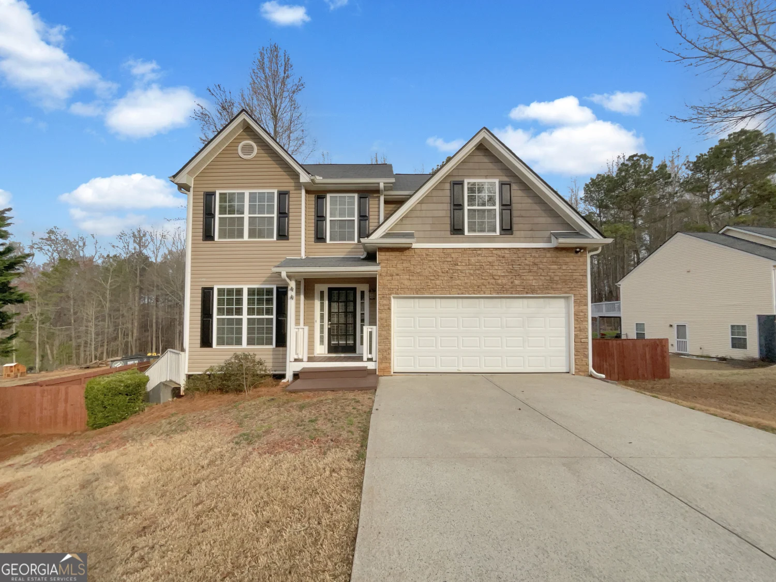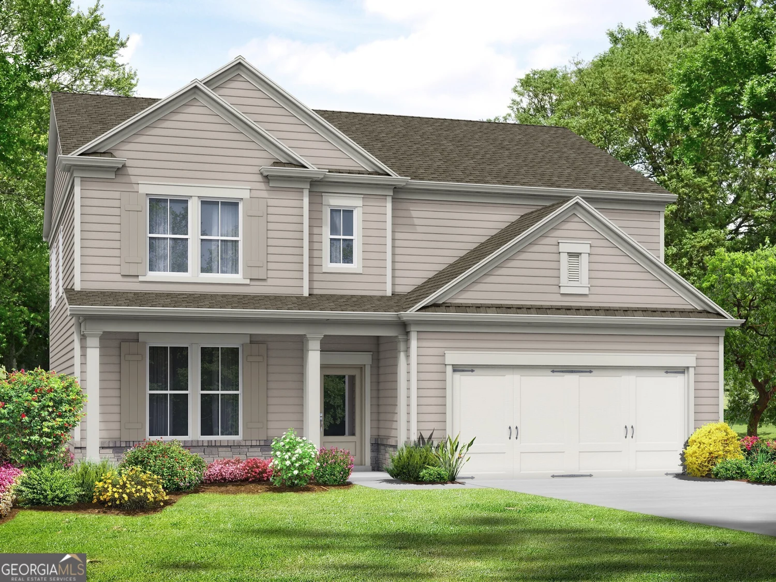129 wingate drive 23aWinder, GA 30680
129 wingate drive 23aWinder, GA 30680
Description
Kingston This Ranch Floor Plan with about 2304 square feet, depending on whether the second-story option is being built. The Owner's Suite is on the main level off the great room. The owner's bathroom has a double vanity, a large enclosed shower & huge walk-in closet. There are 4 Bedrooms and 3 Baths with single-level living with a split bedroom plan. The split bedroom plan is separate with a bonus room/game room. Separate breakfast/dining room from the kitchen. One-story entry foyer and gallery upon entering the home. The gallery opens to the kitchen and great room that is adorned with windows and an abundance of natural lighting. The kitchen has a center island with bar stool seating. The kitchen has a large walk-in pantry. There is a drop zone and a 1/2 bath off the garage. The laundry room is off the kitchen and has access to the primary walk-in closet and the primary bathroom. Home is currently Under Construction.
Property Details for 129 Wingate Drive 23A
- Subdivision ComplexSummerlin
- Architectural StyleRanch
- ExteriorOther
- Num Of Parking Spaces2
- Parking FeaturesAttached, Garage
- Property AttachedYes
LISTING UPDATED:
- StatusActive
- MLS #10538237
- Days on Site0
- Taxes$10 / year
- HOA Fees$750 / month
- MLS TypeResidential
- Year Built2025
- CountryBarrow
LISTING UPDATED:
- StatusActive
- MLS #10538237
- Days on Site0
- Taxes$10 / year
- HOA Fees$750 / month
- MLS TypeResidential
- Year Built2025
- CountryBarrow
Building Information for 129 Wingate Drive 23A
- StoriesOne
- Year Built2025
- Lot Size0.0000 Acres
Payment Calculator
Term
Interest
Home Price
Down Payment
The Payment Calculator is for illustrative purposes only. Read More
Property Information for 129 Wingate Drive 23A
Summary
Location and General Information
- Community Features: Clubhouse, Fitness Center, Gated, Pool
- Directions: Follow I-85 N to GA Hwy 211 S in Barrow County. Take exit 126 toward Winder. Merge on GA Hwy 211 S. At the traffic circle, continue straight onto GA Hwy 211. Turn right onto Dee Kennedy Rd. Turn left onto Bee Maxey Rd. Turn right onto Carl-Cedar Hill Rd. Turn left onto Wingate Dr.
- Coordinates: 34.01741,-83.794928
School Information
- Elementary School: Auburn
- Middle School: Westside
- High School: Apalachee
Taxes and HOA Information
- Parcel Number: 0.0
- Tax Year: 2025
- Association Fee Includes: Maintenance Structure, Maintenance Grounds, Other
- Tax Lot: 23
Virtual Tour
Parking
- Open Parking: No
Interior and Exterior Features
Interior Features
- Cooling: Electric
- Heating: Electric
- Appliances: Dishwasher, Other, Refrigerator
- Basement: None
- Fireplace Features: Factory Built, Other
- Flooring: Other
- Interior Features: Master On Main Level, Other, Walk-In Closet(s)
- Levels/Stories: One
- Kitchen Features: Kitchen Island, Solid Surface Counters, Walk-in Pantry
- Foundation: Slab
- Main Bedrooms: 4
- Total Half Baths: 1
- Bathrooms Total Integer: 4
- Main Full Baths: 3
- Bathrooms Total Decimal: 3
Exterior Features
- Construction Materials: Other
- Fencing: Privacy
- Patio And Porch Features: Patio
- Roof Type: Composition
- Security Features: Gated Community
- Laundry Features: Other
- Pool Private: No
Property
Utilities
- Sewer: Public Sewer
- Utilities: Electricity Available, Other, Sewer Available, Underground Utilities
- Water Source: Public
Property and Assessments
- Home Warranty: Yes
- Property Condition: Under Construction
Green Features
Lot Information
- Above Grade Finished Area: 2304
- Common Walls: No Common Walls
- Lot Features: Other
Multi Family
- # Of Units In Community: 23A
- Number of Units To Be Built: Square Feet
Rental
Rent Information
- Land Lease: Yes
Public Records for 129 Wingate Drive 23A
Tax Record
- 2025$10.00 ($0.83 / month)
Home Facts
- Beds4
- Baths3
- Total Finished SqFt2,304 SqFt
- Above Grade Finished2,304 SqFt
- StoriesOne
- Lot Size0.0000 Acres
- StyleSingle Family Residence
- Year Built2025
- APN0.0
- CountyBarrow
- Fireplaces1


