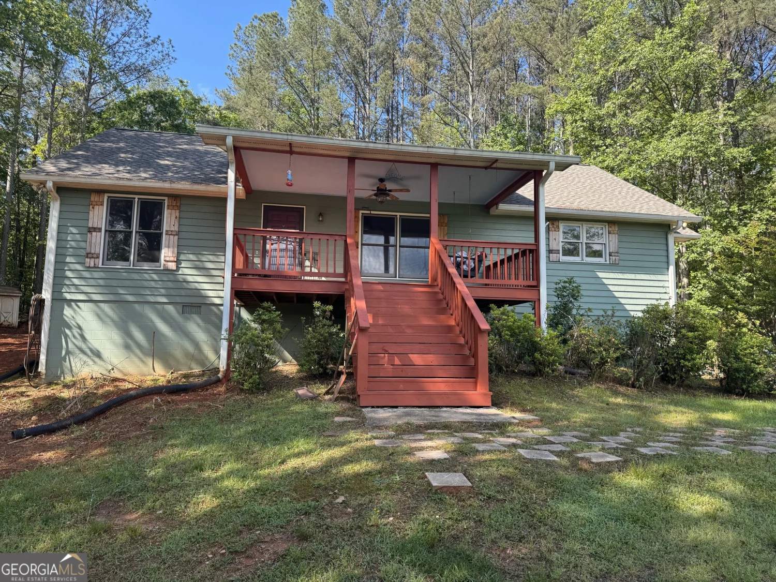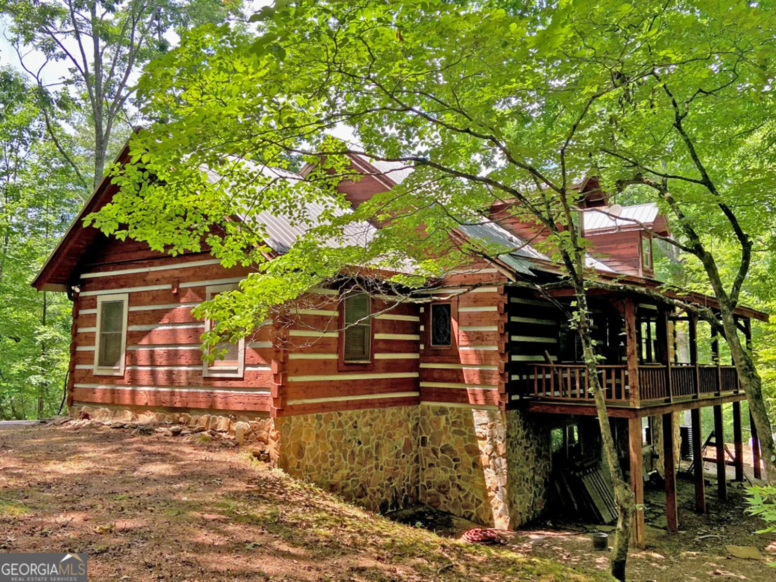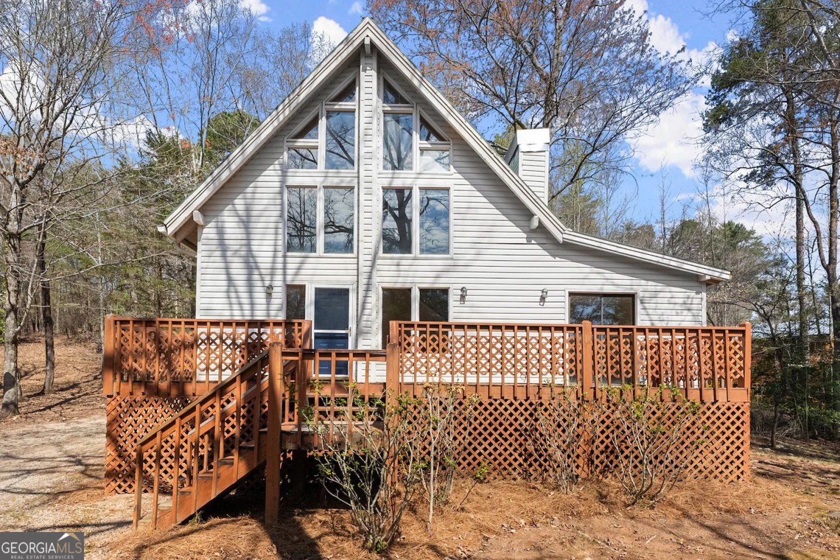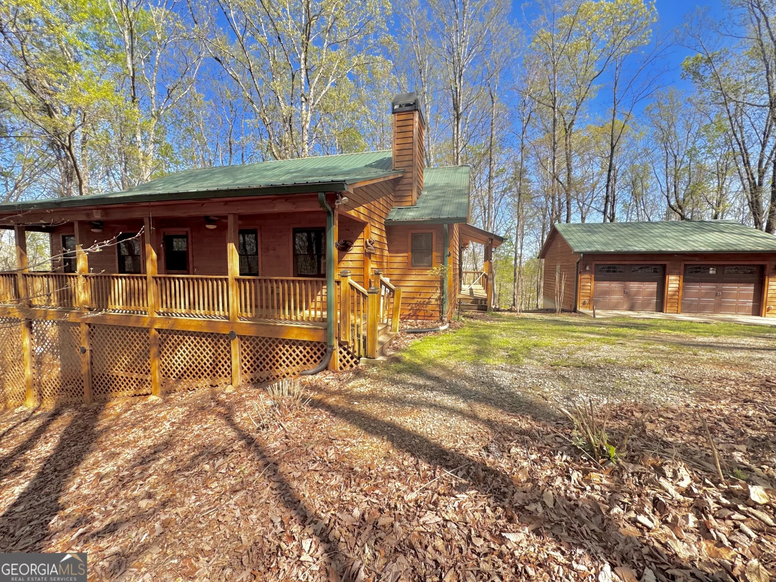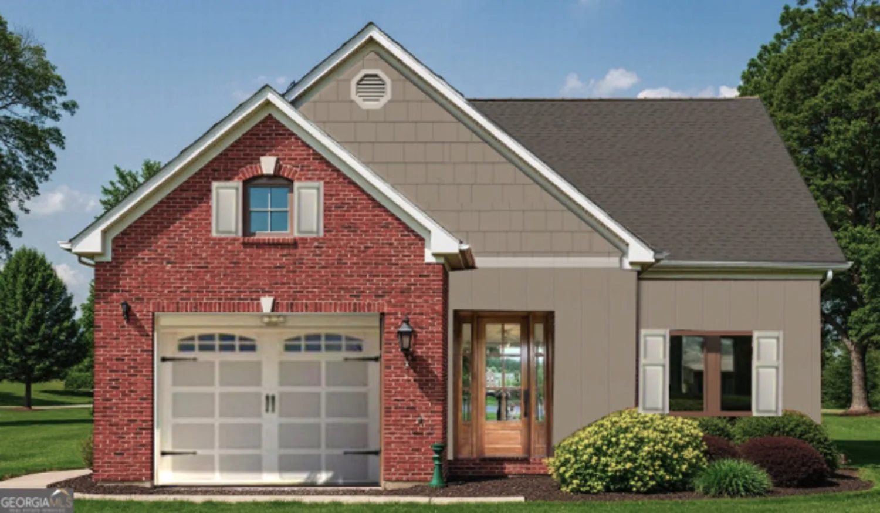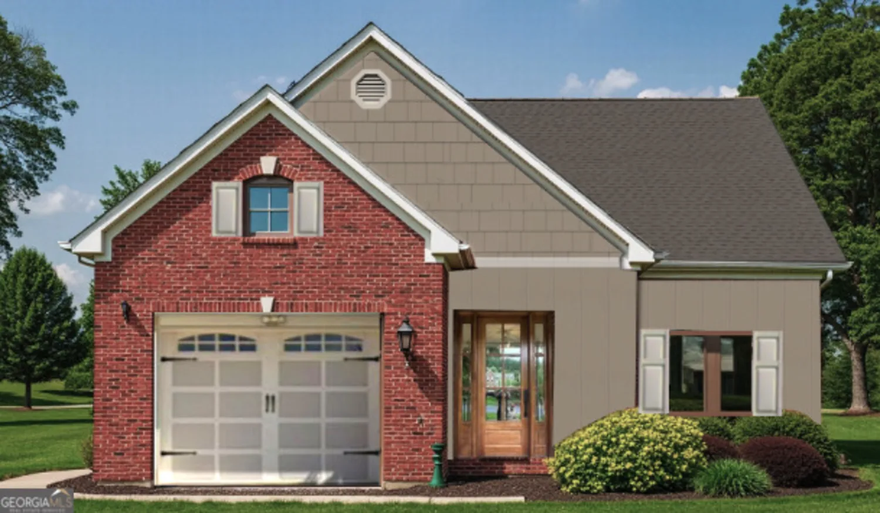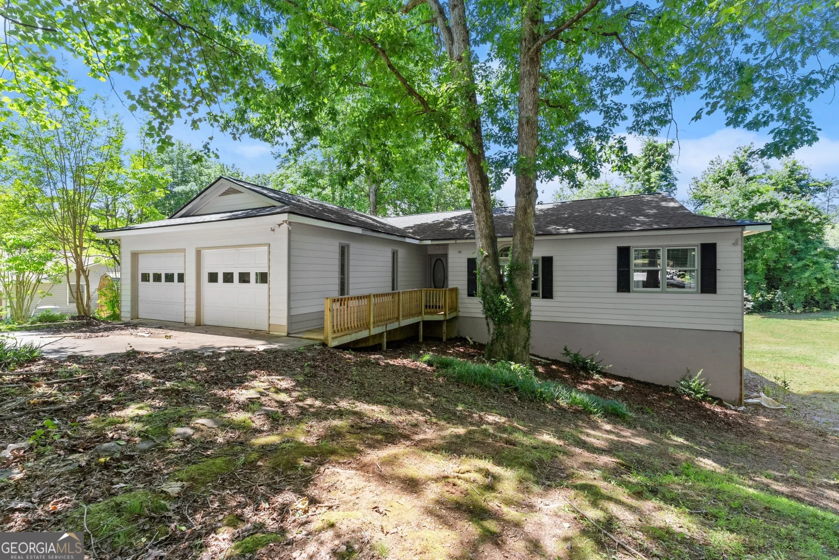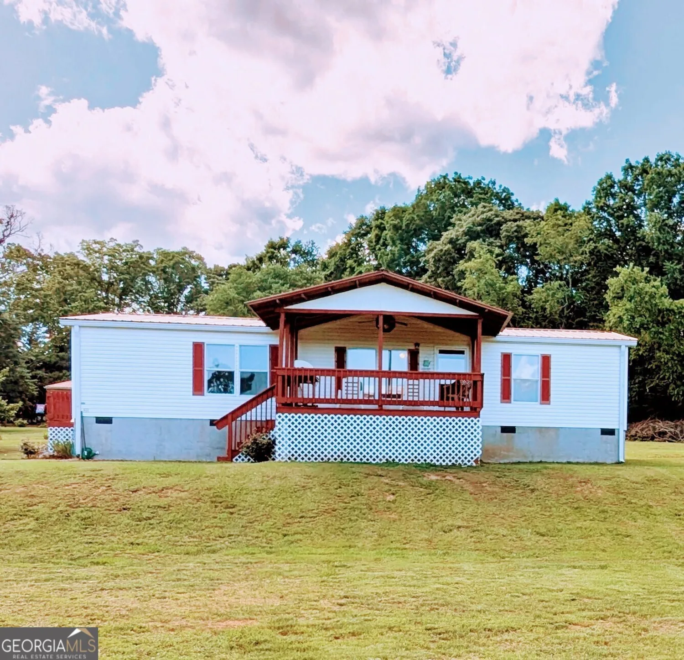50 kensington driveCleveland, GA 30528
50 kensington driveCleveland, GA 30528
Description
Conveniently located in the heart of Cleveland, GA, this charming 3 bedroom, 2 bath home sits on a spacious 1.13-acre lot and offers the perfect blend of comfort and convenience. Relax on the welcoming rocking chair front porch or unwind by the fireplace in the open living room. The kitchen features a breakfast bar, ample cabinet space, and a dedicated dining area-ideal for everyday living and hosting guests. The oversized laundry room is conveniently located off the 2-car garage. The master suite on the main level includes an en suite bath with a double vanity, while two additional bedrooms and a full bath provide plenty of space for family and friends. Step out onto the covered back deck, perfect for entertaining, and enjoy the fully fenced backyard with a private grilling area-your own outdoor retreat!
Property Details for 50 Kensington Drive
- Subdivision ComplexKensington Manor
- Architectural StyleRanch
- ExteriorOther
- Parking FeaturesAttached, Garage, Garage Door Opener
- Property AttachedNo
LISTING UPDATED:
- StatusActive
- MLS #10538275
- Days on Site1
- Taxes$2,492 / year
- MLS TypeResidential
- Year Built2004
- Lot Size1.13 Acres
- CountryWhite
LISTING UPDATED:
- StatusActive
- MLS #10538275
- Days on Site1
- Taxes$2,492 / year
- MLS TypeResidential
- Year Built2004
- Lot Size1.13 Acres
- CountryWhite
Building Information for 50 Kensington Drive
- StoriesOne
- Year Built2004
- Lot Size1.1300 Acres
Payment Calculator
Term
Interest
Home Price
Down Payment
The Payment Calculator is for illustrative purposes only. Read More
Property Information for 50 Kensington Drive
Summary
Location and General Information
- Community Features: None
- Directions: From Cleveland, Rt on Underwood St , Lt Head St, Lt Kensington Ln, Property on Rt.
- Coordinates: 34.592409,-83.77176
School Information
- Elementary School: Jack P Nix Primary
- Middle School: White County
- High School: White County
Taxes and HOA Information
- Parcel Number: 033D 146
- Tax Year: 2024
- Association Fee Includes: None
- Tax Lot: 25
Virtual Tour
Parking
- Open Parking: No
Interior and Exterior Features
Interior Features
- Cooling: Ceiling Fan(s), Central Air, Electric
- Heating: Central
- Appliances: Dishwasher, Oven/Range (Combo)
- Basement: Crawl Space
- Fireplace Features: Living Room
- Flooring: Carpet, Laminate, Vinyl
- Interior Features: Double Vanity, Master On Main Level, Vaulted Ceiling(s), Walk-In Closet(s)
- Levels/Stories: One
- Kitchen Features: Breakfast Bar
- Main Bedrooms: 3
- Bathrooms Total Integer: 2
- Main Full Baths: 2
- Bathrooms Total Decimal: 2
Exterior Features
- Construction Materials: Vinyl Siding
- Fencing: Back Yard, Chain Link, Privacy, Wood
- Patio And Porch Features: Deck, Porch
- Roof Type: Composition
- Laundry Features: In Kitchen
- Pool Private: No
- Other Structures: Outbuilding
Property
Utilities
- Sewer: Septic Tank
- Utilities: Electricity Available, High Speed Internet, Sewer Connected, Underground Utilities, Water Available
- Water Source: Public
Property and Assessments
- Home Warranty: Yes
- Property Condition: Resale
Green Features
Lot Information
- Above Grade Finished Area: 1400
- Lot Features: Private
Multi Family
- Number of Units To Be Built: Square Feet
Rental
Rent Information
- Land Lease: Yes
Public Records for 50 Kensington Drive
Tax Record
- 2024$2,492.00 ($207.67 / month)
Home Facts
- Beds3
- Baths2
- Total Finished SqFt1,400 SqFt
- Above Grade Finished1,400 SqFt
- StoriesOne
- Lot Size1.1300 Acres
- StyleSingle Family Residence
- Year Built2004
- APN033D 146
- CountyWhite
- Fireplaces1


