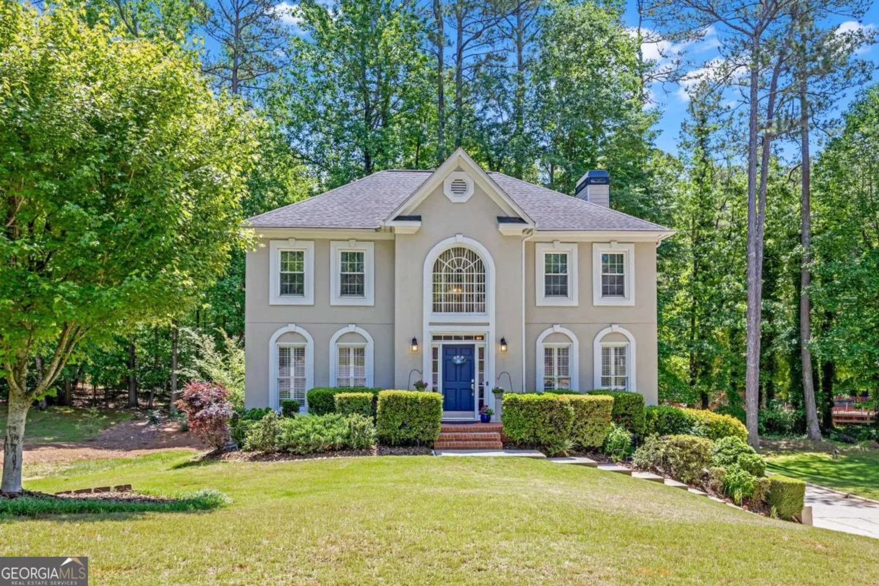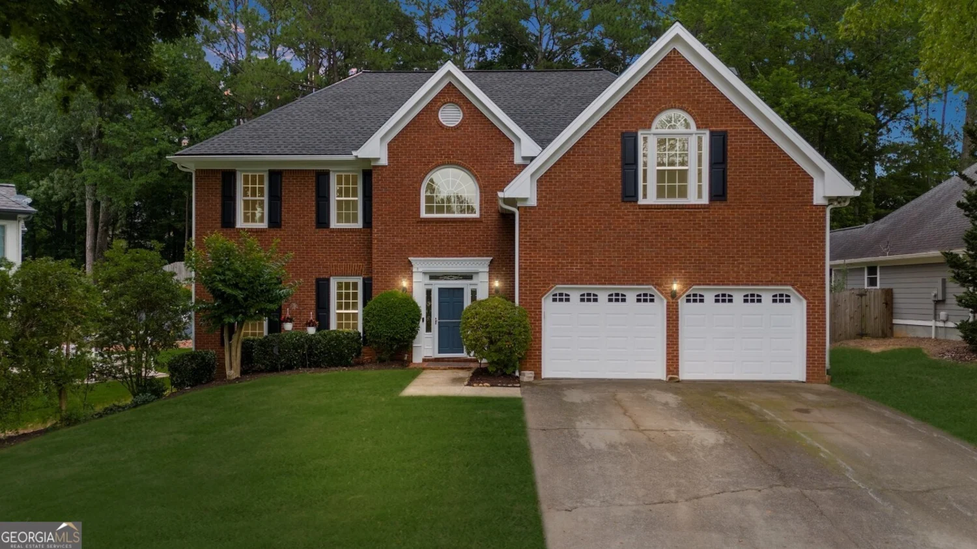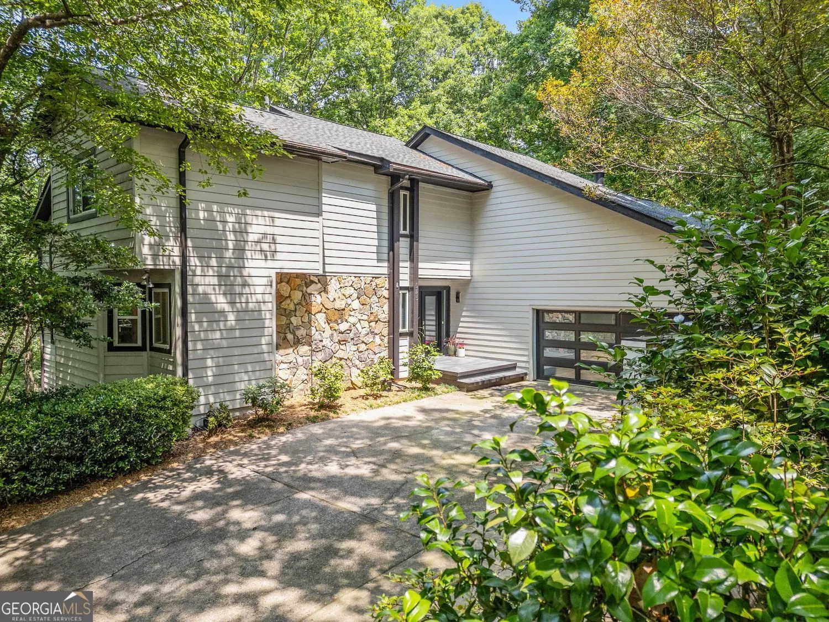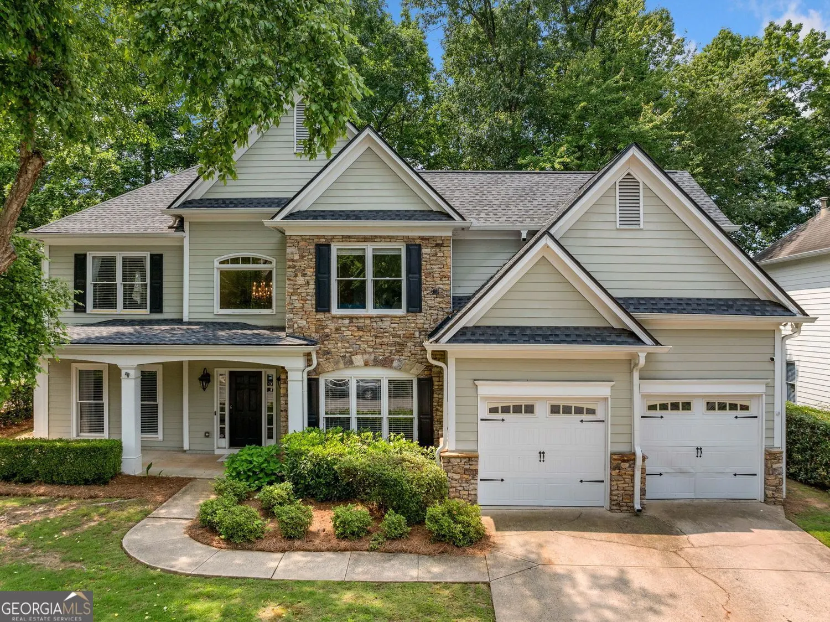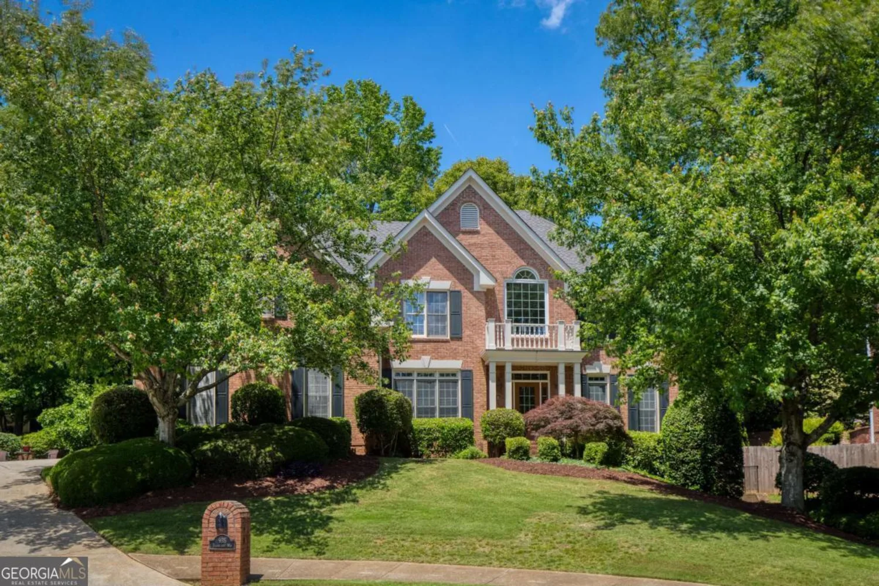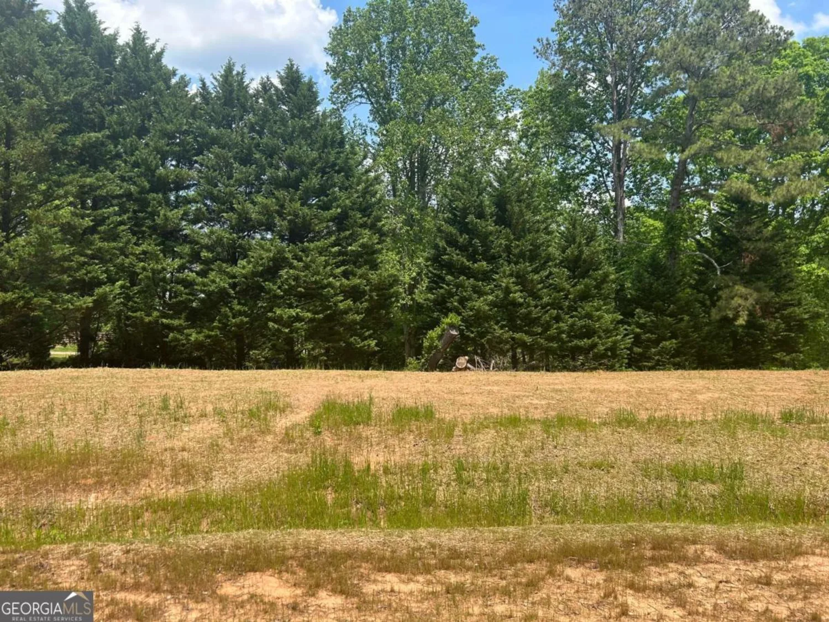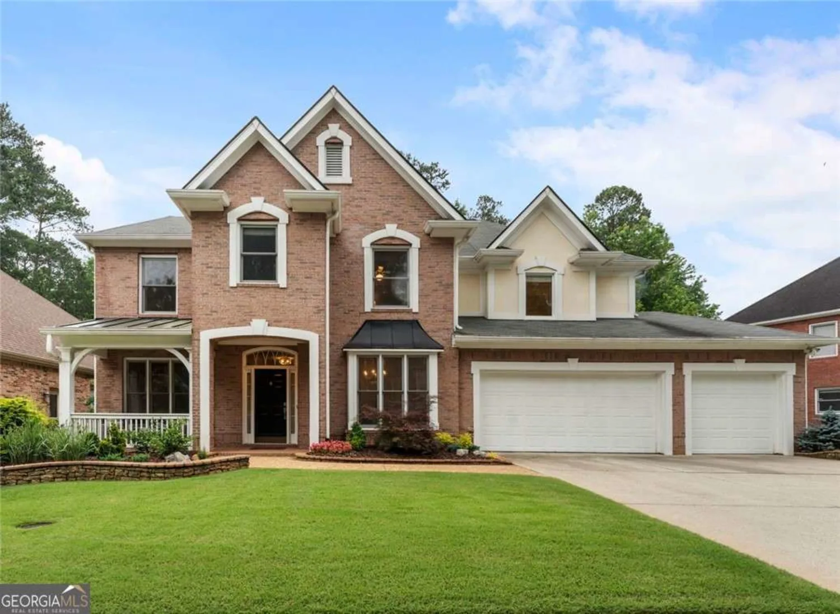7412 mid broadwell traceAlpharetta, GA 30004
7412 mid broadwell traceAlpharetta, GA 30004
Description
**Hardwood Floors**New exterior paint and windows**Bright open spaces**Bonus room**Finished basement with lots of room!**This elegant home is nestled on a huge lot with mature trees and beautifully maintained landscaping, offering exceptional privacy and curb appeal. Step inside to find rich hardwood floors flowing throughout the entire main level, complemented by timeless crown molding. To the left of the foyer, a spacious formal dining room features classic chair railing and ample room for hosting. To the right, a formal living room offers flexible space-perfect for entertaining, a home office, or quiet reading. The inviting family room boasts a floor-to-ceiling brick fireplace and a wall of windows that frame serene backyard views. The on-trend kitchen is a chef's dream with granite countertops, crisp white cabinetry, a tile backsplash, stainless steel appliances, a large island, and a bright breakfast room filled with natural light. A generously sized laundry room includes granite counters and ample storage, while a convenient half bath completes the main level. Upstairs, retreat to the oversized primary suite featuring hardwood floors, dual closets, and a luxurious en-suite bath with double vanities, a soaking tub, and a separate shower. A private bonus room-accessible through the primary suite or its own staircase-makes an ideal nursery, exercise room, office, or cozy den. 3 additional spacious bedrooms, all with hardwood floors, share a full hall bath with dual sinks. The partially finished terrace level expands your living space with two large living areas (one with built-ins and outdoor access), a bedroom, and a full bath-perfect for a media room, guest suite, home office, or hobby space. The possibilities are endless! Outdoors, enjoy entertaining on the freshly stained upper deck or unwind on the covered patio below. The fenced backyard offers abundant green space and backs to mature trees for a peaceful, private setting. Upgrades include but are not limited to gutters with leaf guards, sprinkler system, outdoor lighting system, new imported Mahogany wood double front door, new exterior paint, new windows. Book your tour today!
Property Details for 7412 Mid Broadwell Trace
- Subdivision ComplexMid Broadwell Trace
- Architectural StyleTraditional
- Num Of Parking Spaces2
- Parking FeaturesGarage
- Property AttachedYes
LISTING UPDATED:
- StatusActive
- MLS #10538279
- Days on Site0
- Taxes$2,191 / year
- MLS TypeResidential
- Year Built1986
- Lot Size0.46 Acres
- CountryFulton
LISTING UPDATED:
- StatusActive
- MLS #10538279
- Days on Site0
- Taxes$2,191 / year
- MLS TypeResidential
- Year Built1986
- Lot Size0.46 Acres
- CountryFulton
Building Information for 7412 Mid Broadwell Trace
- StoriesThree Or More
- Year Built1986
- Lot Size0.4570 Acres
Payment Calculator
Term
Interest
Home Price
Down Payment
The Payment Calculator is for illustrative purposes only. Read More
Property Information for 7412 Mid Broadwell Trace
Summary
Location and General Information
- Community Features: None
- Directions: From Atlanta, take I-85N to GA-400N. Take exit 9 and turn left onto Haynes Bridge Rd. Turn left onto GA-120W. At the traffic circle, take the 1st exit onto Charlotte Dr. Turn right onto Mid Broadwell Trace.
- Coordinates: 34.0858179,-84.3324092
School Information
- Elementary School: Crabapple Crossing
- Middle School: Northwestern
- High School: Milton
Taxes and HOA Information
- Parcel Number: 22417211720206
- Tax Year: 2024
- Association Fee Includes: None
- Tax Lot: 20
Virtual Tour
Parking
- Open Parking: No
Interior and Exterior Features
Interior Features
- Cooling: Ceiling Fan(s), Central Air
- Heating: Central
- Appliances: Dishwasher, Disposal, Microwave
- Basement: Finished, Partial
- Fireplace Features: Living Room
- Flooring: Carpet, Hardwood
- Interior Features: Double Vanity, Tray Ceiling(s)
- Levels/Stories: Three Or More
- Window Features: Double Pane Windows
- Kitchen Features: Breakfast Area, Kitchen Island
- Total Half Baths: 1
- Bathrooms Total Integer: 4
- Bathrooms Total Decimal: 3
Exterior Features
- Construction Materials: Brick
- Fencing: Chain Link, Wood
- Patio And Porch Features: Deck
- Roof Type: Composition
- Security Features: Carbon Monoxide Detector(s), Smoke Detector(s)
- Laundry Features: Other
- Pool Private: No
Property
Utilities
- Sewer: Public Sewer
- Utilities: Electricity Available, Sewer Available, Water Available
- Water Source: Public
Property and Assessments
- Home Warranty: Yes
- Property Condition: Updated/Remodeled
Green Features
Lot Information
- Above Grade Finished Area: 3500
- Common Walls: No Common Walls
- Lot Features: Private
Multi Family
- Number of Units To Be Built: Square Feet
Rental
Rent Information
- Land Lease: Yes
Public Records for 7412 Mid Broadwell Trace
Tax Record
- 2024$2,191.00 ($182.58 / month)
Home Facts
- Beds5
- Baths3
- Total Finished SqFt3,500 SqFt
- Above Grade Finished3,500 SqFt
- StoriesThree Or More
- Lot Size0.4570 Acres
- StyleSingle Family Residence
- Year Built1986
- APN22417211720206
- CountyFulton
- Fireplaces1


