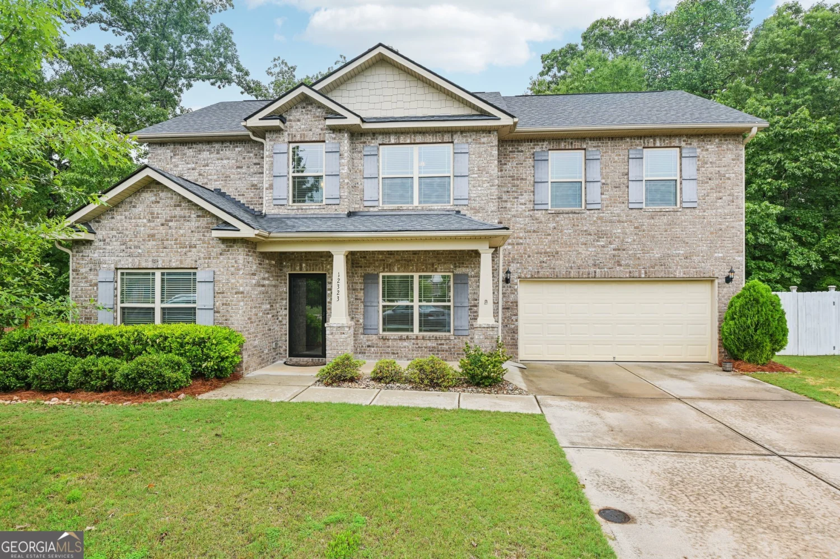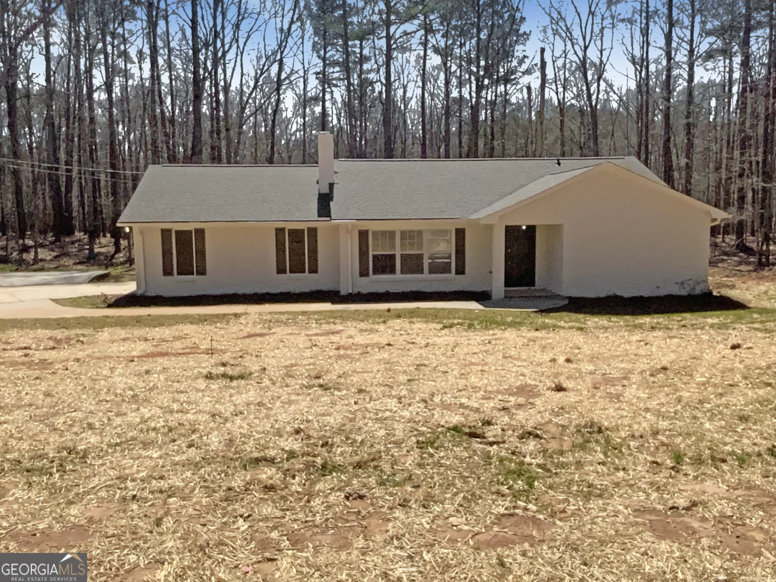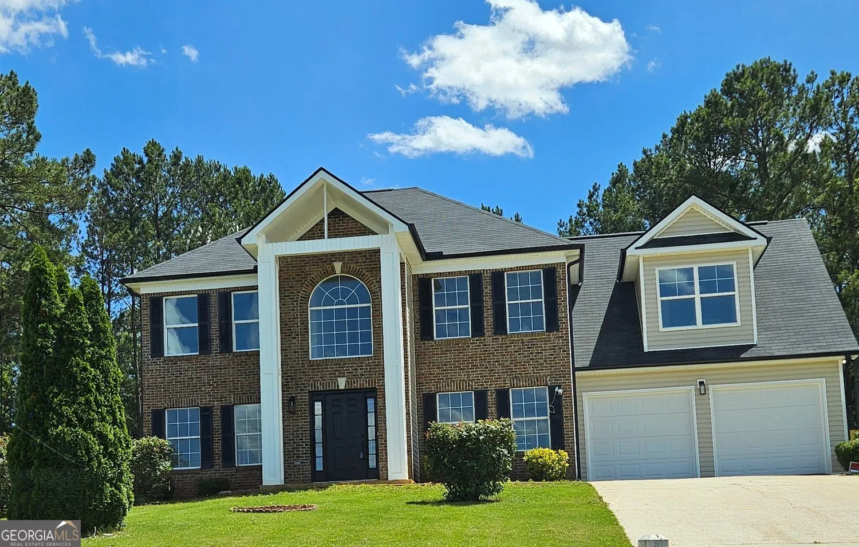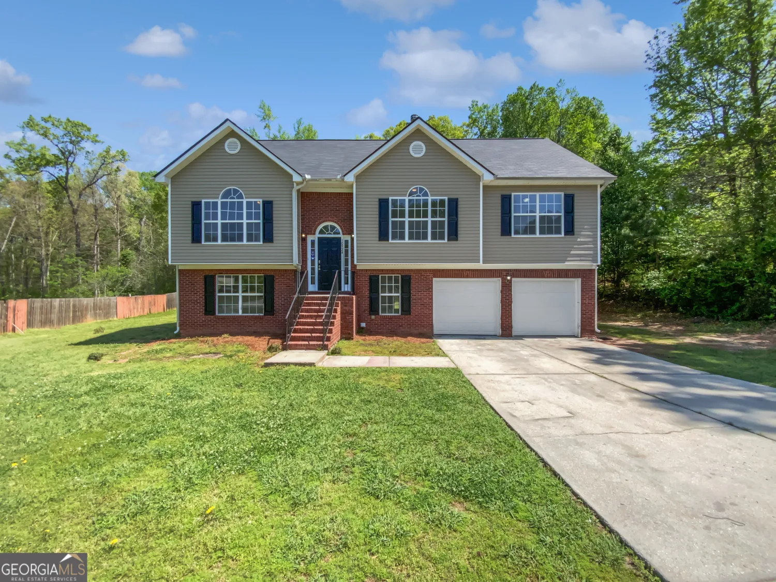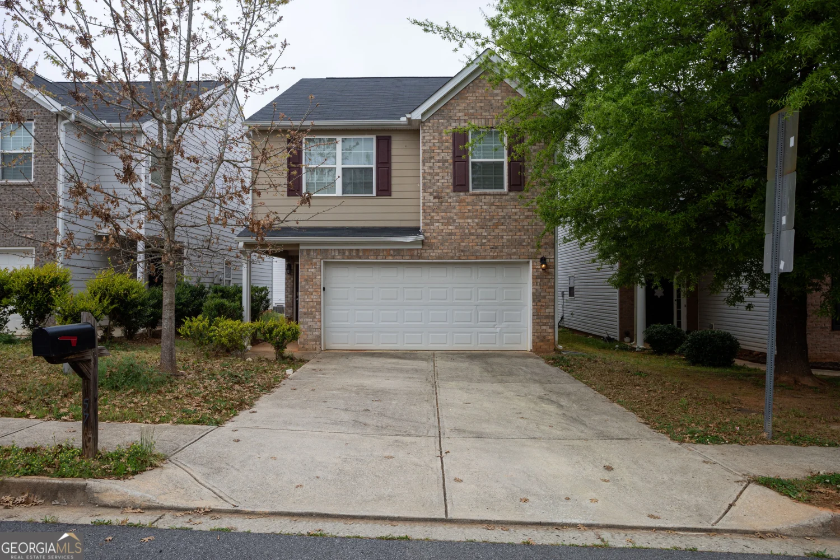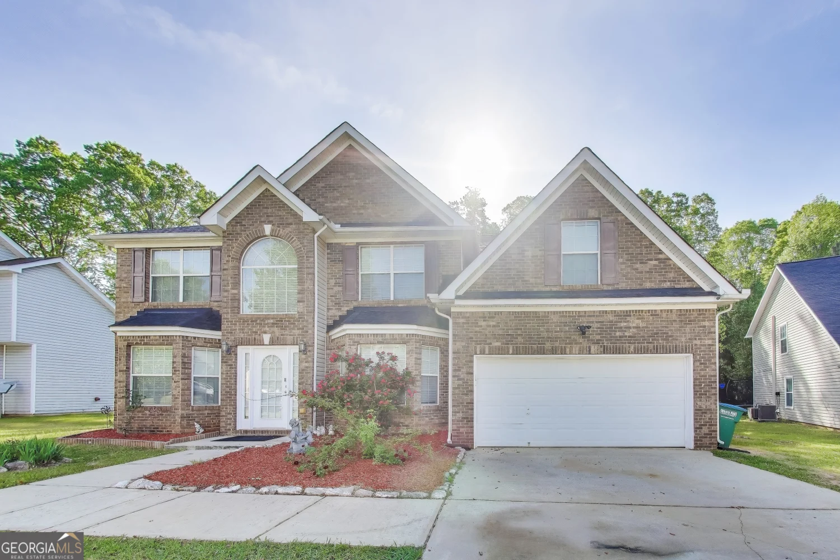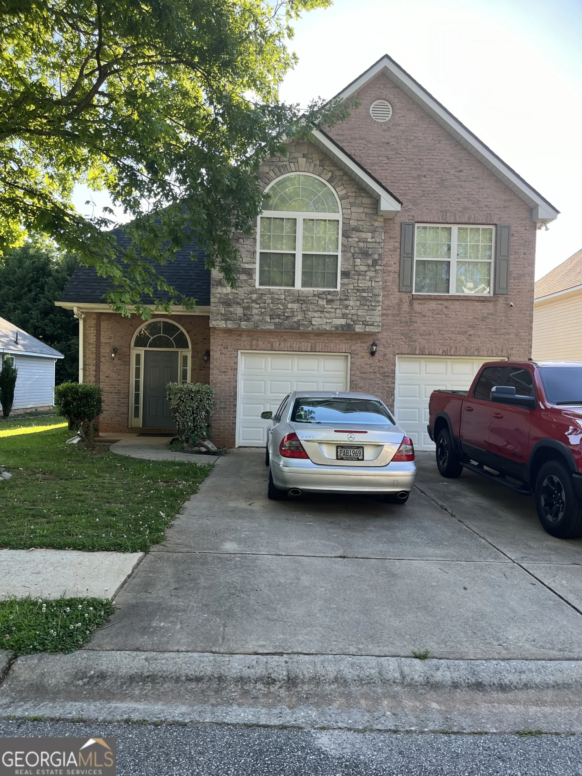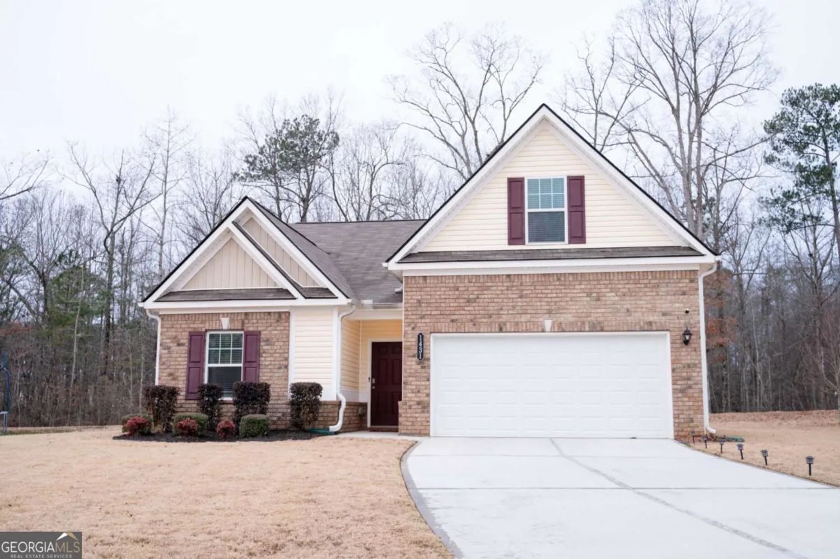11599 flemmings cove drHampton, GA 30228
11599 flemmings cove drHampton, GA 30228
Description
This spacious corner lot split-level residence Featuring 4 generously sized bedrooms and 3 full bathrooms, this home provides plenty of room for everyone. You'll love the expansive living areas, ideal for entertaining guests or enjoying quiet family time. Step out onto the back deck to enjoy your morning coffee or unwind in the evening. Conveniently located nearClose to everything, Tara Blvd, shopping, dining, and entertainment options, everything you need is just minutes away. Don't miss this opportunity to make this home. Schedule your showing today! SOLD AS IS. (There is Dogs insides)
Property Details for 11599 FLEMMINGS COVE DR
- Subdivision ComplexFLEMMINGS COVE
- Architectural StyleBrick Front
- Parking FeaturesAttached
- Property AttachedNo
LISTING UPDATED:
- StatusActive
- MLS #10538342
- Days on Site0
- Taxes$4,220 / year
- MLS TypeResidential
- Year Built2004
- Lot Size0.37 Acres
- CountryClayton
LISTING UPDATED:
- StatusActive
- MLS #10538342
- Days on Site0
- Taxes$4,220 / year
- MLS TypeResidential
- Year Built2004
- Lot Size0.37 Acres
- CountryClayton
Building Information for 11599 FLEMMINGS COVE DR
- StoriesOne and One Half
- Year Built2004
- Lot Size0.3720 Acres
Payment Calculator
Term
Interest
Home Price
Down Payment
The Payment Calculator is for illustrative purposes only. Read More
Property Information for 11599 FLEMMINGS COVE DR
Summary
Location and General Information
- Community Features: None
- Directions: GPS
- Coordinates: 33.438794,-84.331848
School Information
- Elementary School: Eddie White Academy
- Middle School: Eddie White Academy
- High School: Lovejoy
Taxes and HOA Information
- Parcel Number: 06158C A096
- Tax Year: 2024
- Association Fee Includes: None
Virtual Tour
Parking
- Open Parking: No
Interior and Exterior Features
Interior Features
- Cooling: Central Air
- Heating: Natural Gas
- Appliances: Dishwasher, Gas Water Heater, Oven/Range (Combo)
- Basement: None
- Flooring: Carpet
- Interior Features: High Ceilings, Master On Main Level, Separate Shower, Split Bedroom Plan
- Levels/Stories: One and One Half
- Main Bedrooms: 1
- Bathrooms Total Integer: 3
- Main Full Baths: 1
- Bathrooms Total Decimal: 3
Exterior Features
- Construction Materials: Vinyl Siding
- Patio And Porch Features: Deck
- Roof Type: Composition
- Laundry Features: None
- Pool Private: No
Property
Utilities
- Sewer: Public Sewer
- Utilities: Cable Available, Electricity Available, High Speed Internet, Natural Gas Available, Sewer Available, Sewer Connected, Underground Utilities, Water Available
- Water Source: Public
Property and Assessments
- Home Warranty: Yes
- Property Condition: Resale
Green Features
Lot Information
- Above Grade Finished Area: 2228
- Lot Features: Corner Lot
Multi Family
- Number of Units To Be Built: Square Feet
Rental
Rent Information
- Land Lease: Yes
Public Records for 11599 FLEMMINGS COVE DR
Tax Record
- 2024$4,220.00 ($351.67 / month)
Home Facts
- Beds5
- Baths3
- Total Finished SqFt4,456 SqFt
- Above Grade Finished2,228 SqFt
- Below Grade Finished2,228 SqFt
- StoriesOne and One Half
- Lot Size0.3720 Acres
- StyleSingle Family Residence
- Year Built2004
- APN06158C A096
- CountyClayton
- Fireplaces1


