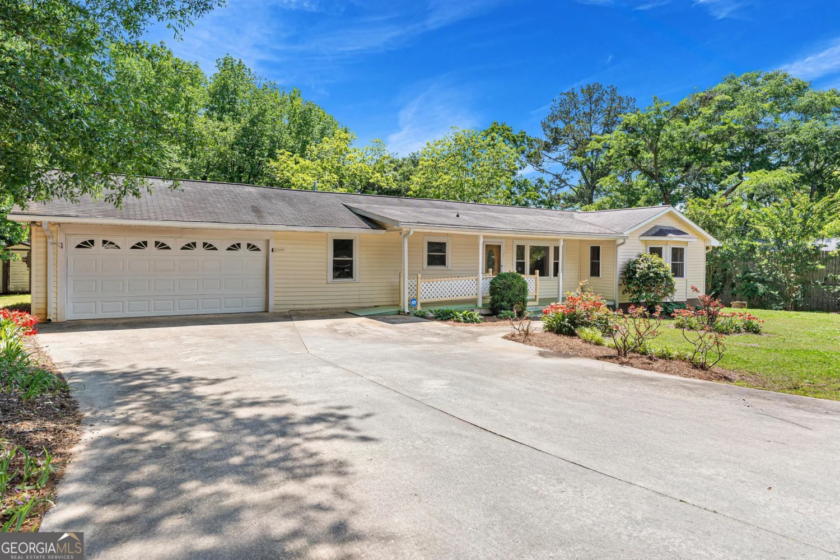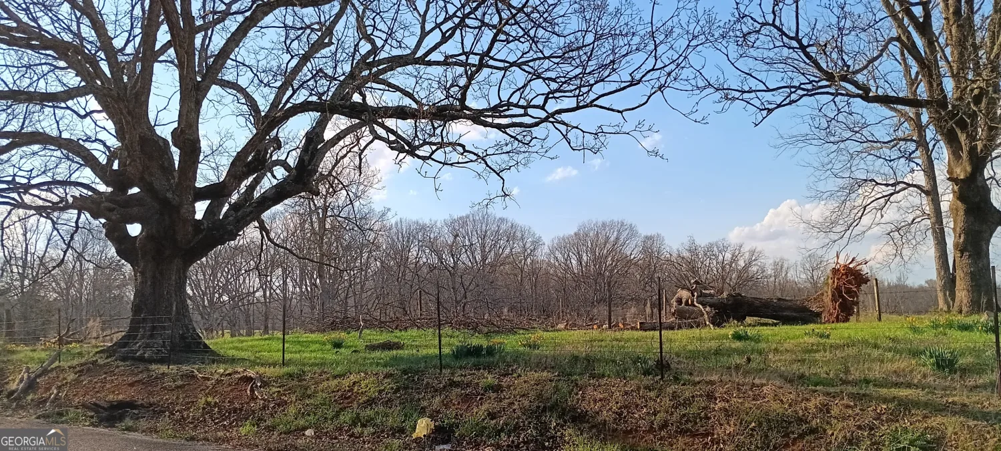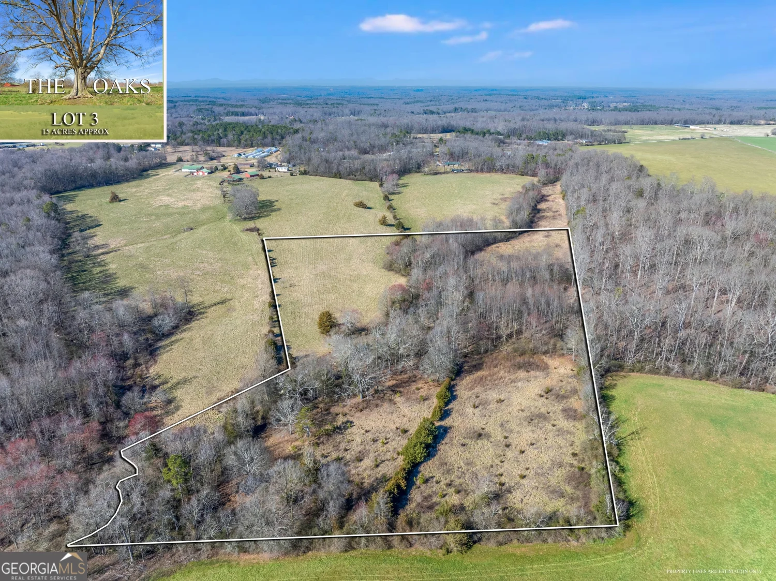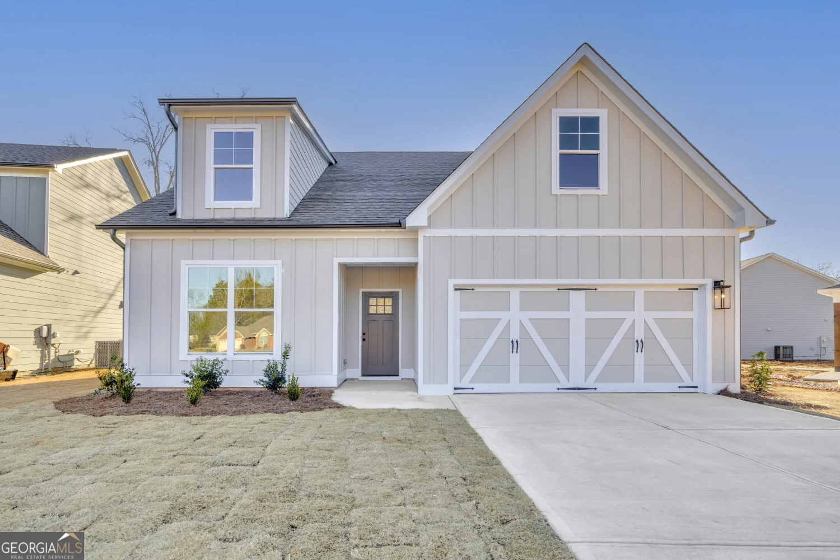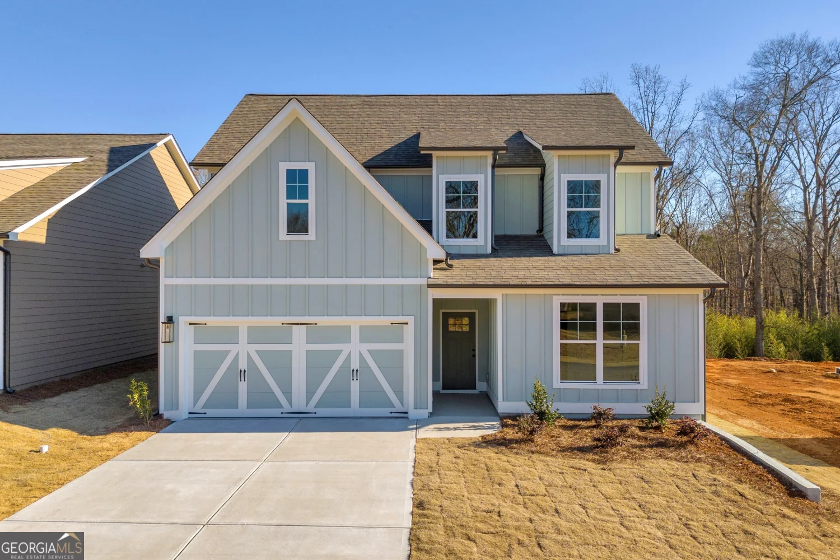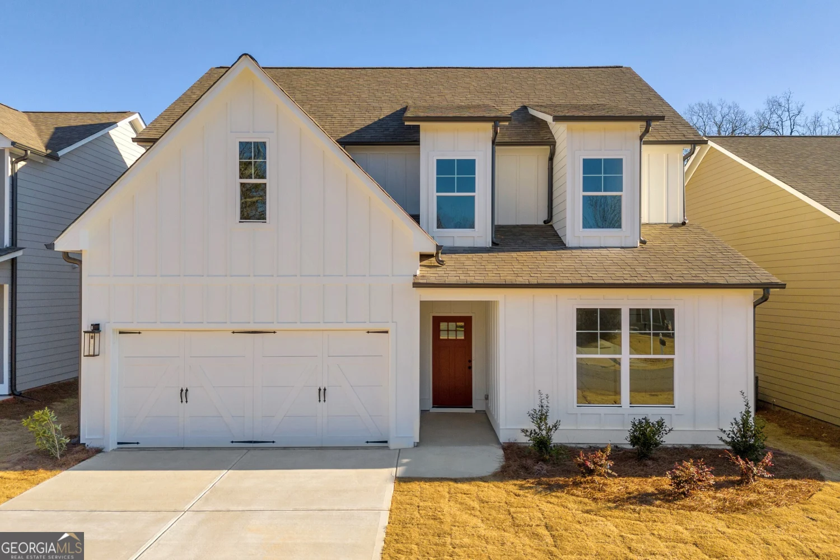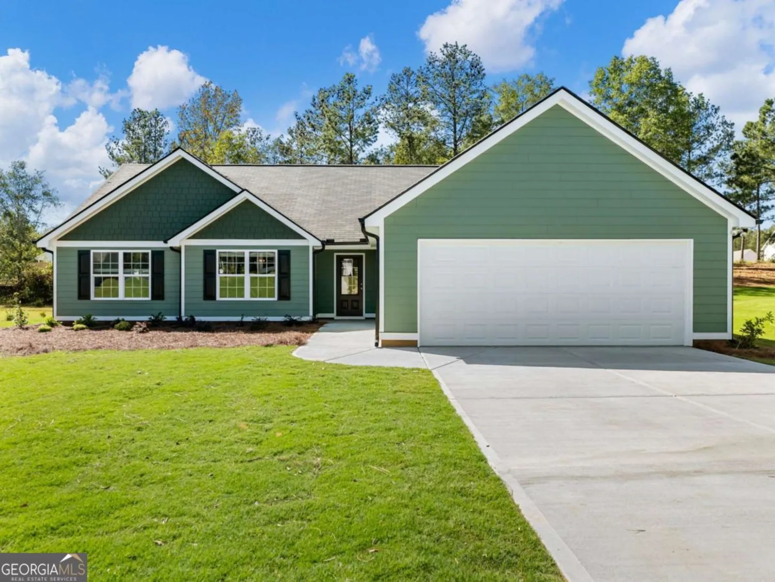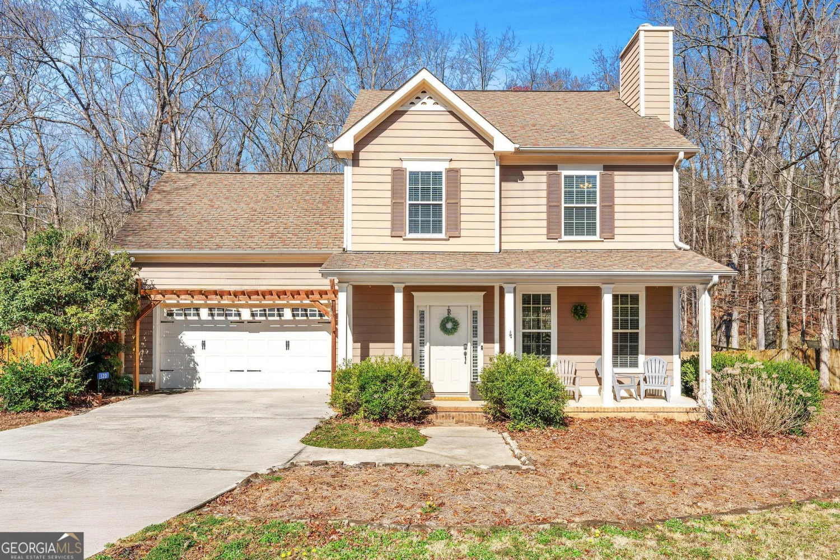290 bowers estates driveHartwell, GA 30643
290 bowers estates driveHartwell, GA 30643
Description
4-bedroom, 2.5-bath home nestled in the sought after Bowers Estates community with seasonal lake views. Situated on a spacious .74 acre lot, this property offers ample room for outdoor entertaining, relaxation, and making memories. Step inside to an inviting open floor plan designed for seamless living and effortless hosting. The kitchen shines with solid surface countertops, abundant custom white cabinetry, a pantry, and a breakfast nook that flows into the dining area that is perfect for gatherings of any size while overlooking the backyard this space is bathed in natural light. Unwind in the airy living room, where soaring vaulted ceilings and a cozy wood burning fireplace creates a warm, welcoming ambiance. Plush carpeting in the living room and bedrooms adds comfort and style, while the primary suite serves as a luxurious escape with a generous walk-in closet and a spa-inspired ensuite bath. Three additional well-appointed bedrooms offer flexibility for family, guests, or a home office. Outside, a private back patio and sparkling pool with a deck create an ideal setting for grilling, lounging, or soaking in the tranquil surroundings. As a bonus the owners have recently installed additional sod in the yard. A two-car attached garage provides ample storage for tools, hobbies, or recreational gear. Just minutes from Lake Hartwell for boating, fishing, and outdoor adventures, plus nearby shopping and dining, this home blends peaceful living with modern convenience.Contact listing agent Skye Haney for details and to schedule your private tour today!
Property Details for 290 Bowers Estates Drive
- Subdivision ComplexBowers Estates
- Architectural StyleCraftsman
- Num Of Parking Spaces2
- Parking FeaturesAttached, Garage, Garage Door Opener, Kitchen Level
- Property AttachedYes
LISTING UPDATED:
- StatusActive
- MLS #10538344
- Days on Site0
- Taxes$169.4 / year
- MLS TypeResidential
- Year Built2023
- Lot Size0.74 Acres
- CountryHart
LISTING UPDATED:
- StatusActive
- MLS #10538344
- Days on Site0
- Taxes$169.4 / year
- MLS TypeResidential
- Year Built2023
- Lot Size0.74 Acres
- CountryHart
Building Information for 290 Bowers Estates Drive
- StoriesOne
- Year Built2023
- Lot Size0.7400 Acres
Payment Calculator
Term
Interest
Home Price
Down Payment
The Payment Calculator is for illustrative purposes only. Read More
Property Information for 290 Bowers Estates Drive
Summary
Location and General Information
- Community Features: None
- Directions: From the Hart county Courthouse, Head north on N Forest Ave toward W Franklin St 184 ft, Turn left at the 1st cross street onto W Franklin St 0.3 mi, Turn right onto GA-51 E/Chandler St, 0.8 mi Turn left onto Bowers Estates Rd, 0.3 mi Turn left onto Bowers Ests Dr, Destination will be on the left 0.3 mi 290 Bowers Ests Dr Hartwell, GA 30643
- View: Lake, Seasonal View
- Coordinates: 34.36417,-82.942798
School Information
- Elementary School: Hartwell
- Middle School: Hart County
- High School: Hart County
Taxes and HOA Information
- Parcel Number: I56K 007 010
- Tax Year: 2023
- Association Fee Includes: None
- Tax Lot: 8
Virtual Tour
Parking
- Open Parking: No
Interior and Exterior Features
Interior Features
- Cooling: Electric
- Heating: Electric, Heat Pump
- Appliances: Dishwasher, Electric Water Heater, Microwave, Oven/Range (Combo), Refrigerator
- Basement: None
- Flooring: Carpet, Vinyl
- Interior Features: Double Vanity, Master On Main Level, Separate Shower, Soaking Tub, Vaulted Ceiling(s), Walk-In Closet(s)
- Levels/Stories: One
- Window Features: Double Pane Windows
- Kitchen Features: Breakfast Room, Kitchen Island, Solid Surface Counters, Walk-in Pantry
- Foundation: Slab
- Main Bedrooms: 4
- Total Half Baths: 1
- Bathrooms Total Integer: 3
- Main Full Baths: 2
- Bathrooms Total Decimal: 2
Exterior Features
- Construction Materials: Concrete, Brick
- Patio And Porch Features: Patio, Porch
- Pool Features: Above Ground
- Roof Type: Composition
- Laundry Features: In Hall
- Pool Private: No
- Other Structures: Other
Property
Utilities
- Sewer: Public Sewer
- Utilities: Cable Available, Electricity Available, High Speed Internet, Phone Available, Sewer Connected, Underground Utilities, Water Available
- Water Source: Public
- Electric: 220 Volts
Property and Assessments
- Home Warranty: Yes
- Property Condition: Resale
Green Features
Lot Information
- Above Grade Finished Area: 2250
- Common Walls: No Common Walls
- Lot Features: None
Multi Family
- Number of Units To Be Built: Square Feet
Rental
Rent Information
- Land Lease: Yes
Public Records for 290 Bowers Estates Drive
Tax Record
- 2023$169.40 ($14.12 / month)
Home Facts
- Beds4
- Baths2
- Total Finished SqFt2,250 SqFt
- Above Grade Finished2,250 SqFt
- StoriesOne
- Lot Size0.7400 Acres
- StyleSingle Family Residence
- Year Built2023
- APNI56K 007 010
- CountyHart
- Fireplaces1


