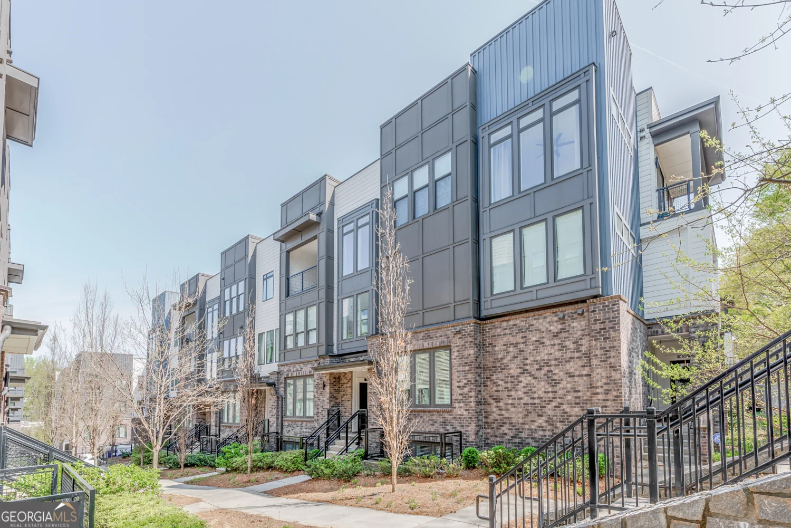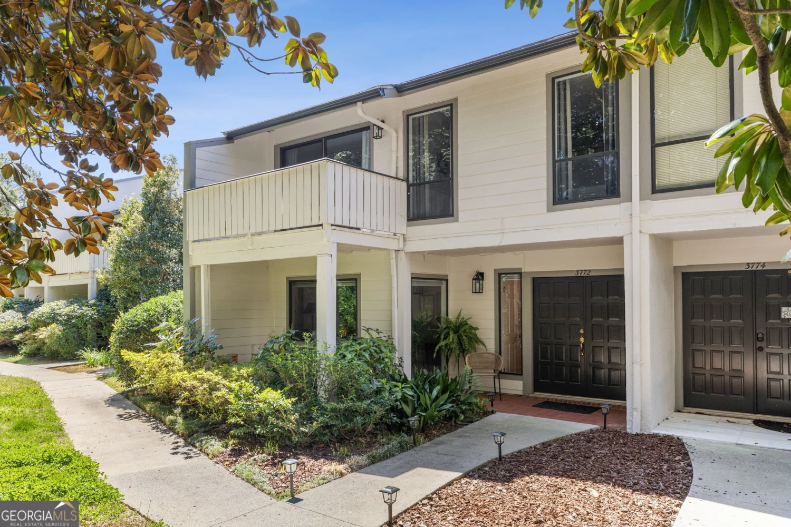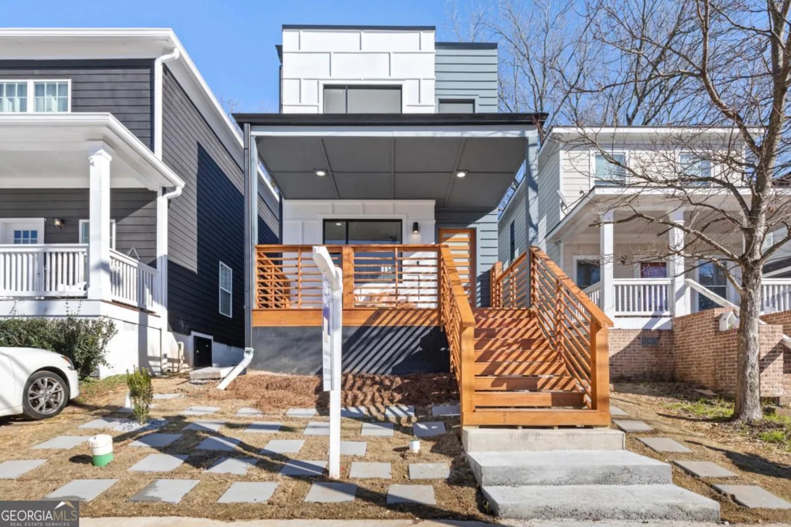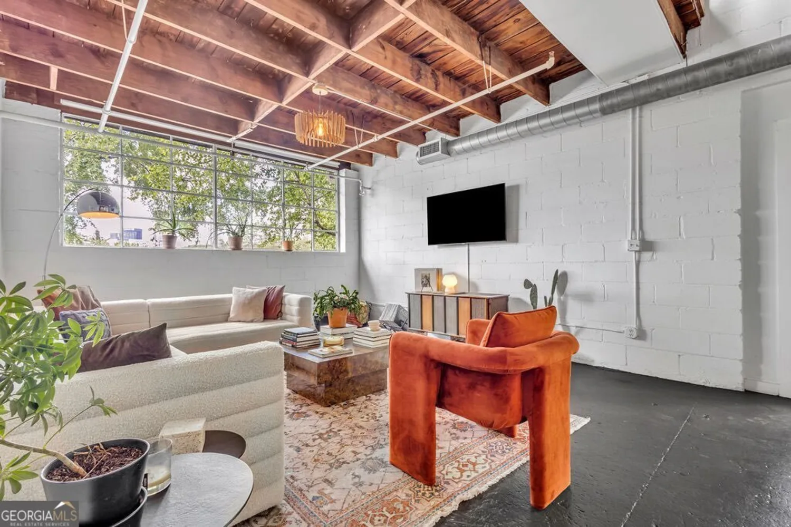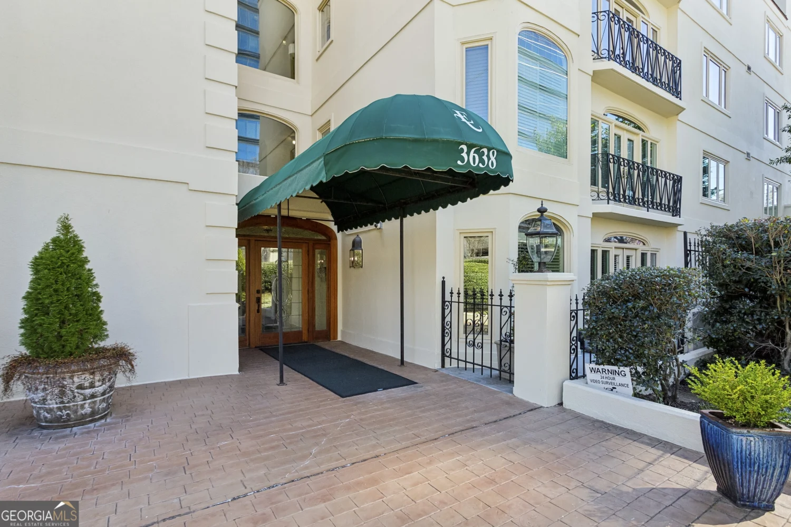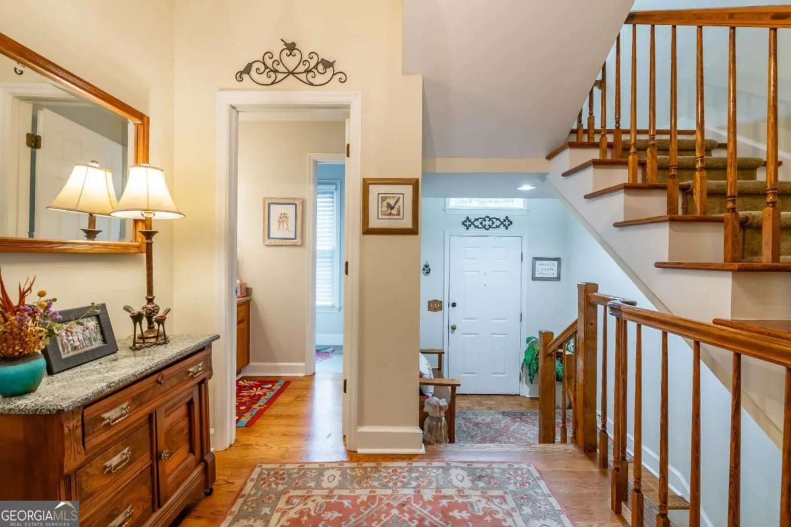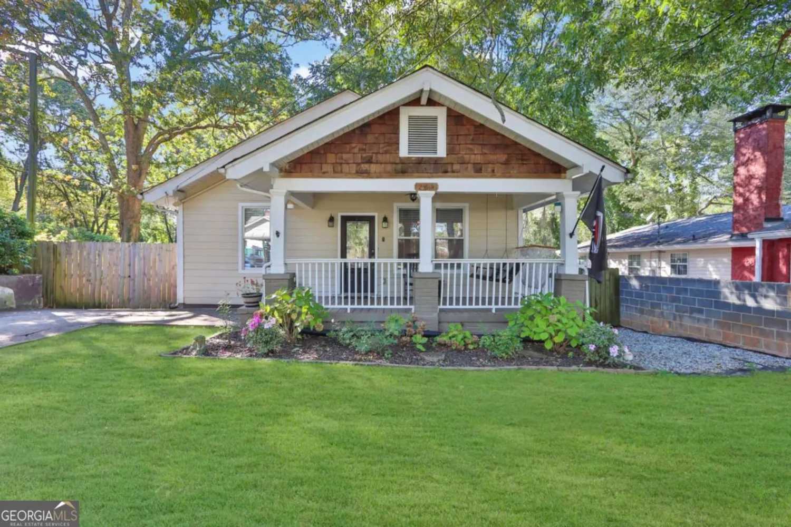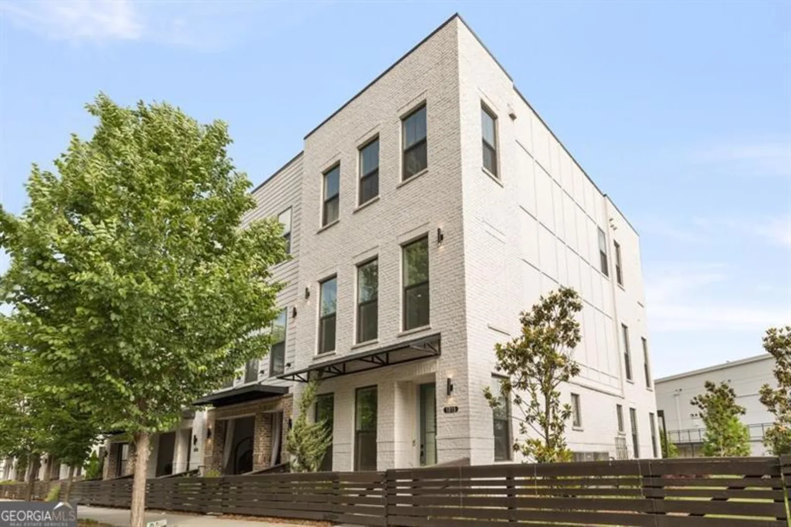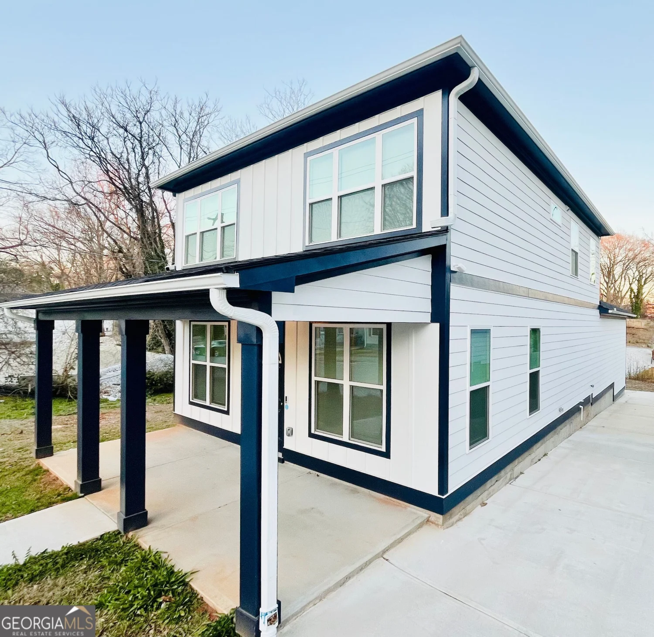1463 edgebrook court 14Atlanta, GA 30329
1463 edgebrook court 14Atlanta, GA 30329
Description
Welcome Home! This 3 bedroom 3.5 bath townhome is the one you've been looking for! Beautiful hardwood floors throughout the main level. Open concept with gourmet kitchen and granite countertops. Large island that seats four and a separate dining area. Spacious family room with fire place that leads out to your spacious back deck. you will also find an office nook along with a half bathroom. Upstairs you have two large bedrooms and two full bathrooms. The primary suite has a sitting area and 3 sides of windows for tons of natural lighting. you will also find your laundry room which comes with washer and dryer! On the lower level you will find another bedroom and full bathroom along with a mudroom area. The location is amazing! close to great shopping and restaurants! Priced to sell so don't miss out!
Property Details for 1463 EDGEBROOK Court 14
- Subdivision ComplexEnclave at Druid Hills
- Architectural StyleBrick 3 Side, Traditional
- Num Of Parking Spaces4
- Parking FeaturesGarage Door Opener, Attached, Garage, Side/Rear Entrance
- Property AttachedNo
LISTING UPDATED:
- StatusActive
- MLS #10538394
- Days on Site0
- Taxes$9,432 / year
- HOA Fees$3,900 / month
- MLS TypeResidential
- Year Built2018
- Lot Size0.04 Acres
- CountryDeKalb
LISTING UPDATED:
- StatusActive
- MLS #10538394
- Days on Site0
- Taxes$9,432 / year
- HOA Fees$3,900 / month
- MLS TypeResidential
- Year Built2018
- Lot Size0.04 Acres
- CountryDeKalb
Building Information for 1463 EDGEBROOK Court 14
- StoriesThree Or More
- Year Built2018
- Lot Size0.0400 Acres
Payment Calculator
Term
Interest
Home Price
Down Payment
The Payment Calculator is for illustrative purposes only. Read More
Property Information for 1463 EDGEBROOK Court 14
Summary
Location and General Information
- Community Features: None
- Directions: From downtown Atlanta take 85 North to exit 89, slight right onto the N Druid Hills Rd ramp. Travel 1.1 miles and turn left onto High Haven Ct, Left onto Edgebrook Ln, then right onto Edgebrook Ct NE
- Coordinates: 33.824018,-84.318479
School Information
- Elementary School: Sagamore Hills
- Middle School: Henderson
- High School: Lakeside
Taxes and HOA Information
- Parcel Number: 18 151 01 157
- Tax Year: 2023
- Association Fee Includes: Maintenance Structure, Maintenance Grounds, Facilities Fee
Virtual Tour
Parking
- Open Parking: No
Interior and Exterior Features
Interior Features
- Cooling: Central Air
- Heating: Other
- Appliances: Dishwasher, Disposal, Dryer, Refrigerator, Ice Maker, Microwave, Cooktop, Washer
- Basement: Finished, Daylight, Interior Entry, Exterior Entry
- Flooring: Other, Hardwood
- Interior Features: High Ceilings, Double Vanity, Split Foyer, Tray Ceiling(s), Tile Bath
- Levels/Stories: Three Or More
- Total Half Baths: 1
- Bathrooms Total Integer: 4
- Bathrooms Total Decimal: 3
Exterior Features
- Construction Materials: Brick, Concrete
- Roof Type: Composition
- Laundry Features: Upper Level
- Pool Private: No
Property
Utilities
- Sewer: Public Sewer
- Utilities: Cable Available, Electricity Available
- Water Source: Public
Property and Assessments
- Home Warranty: Yes
- Property Condition: Resale
Green Features
Lot Information
- Above Grade Finished Area: 2136
- Lot Features: None
Multi Family
- # Of Units In Community: 14
- Number of Units To Be Built: Square Feet
Rental
Rent Information
- Land Lease: Yes
- Occupant Types: Vacant
Public Records for 1463 EDGEBROOK Court 14
Tax Record
- 2023$9,432.00 ($786.00 / month)
Home Facts
- Beds3
- Baths3
- Total Finished SqFt2,592 SqFt
- Above Grade Finished2,136 SqFt
- Below Grade Finished456 SqFt
- StoriesThree Or More
- Lot Size0.0400 Acres
- StyleTownhouse
- Year Built2018
- APN18 151 01 157
- CountyDeKalb
- Fireplaces1


